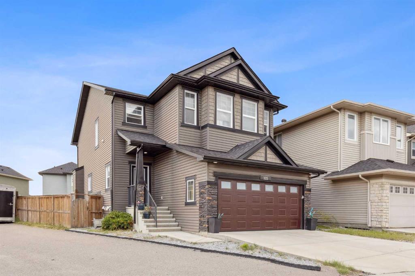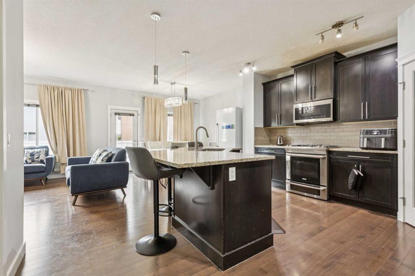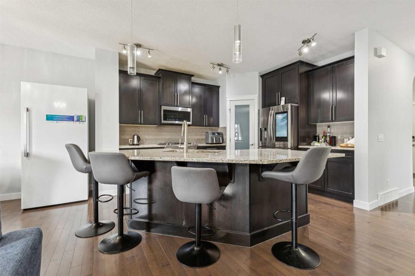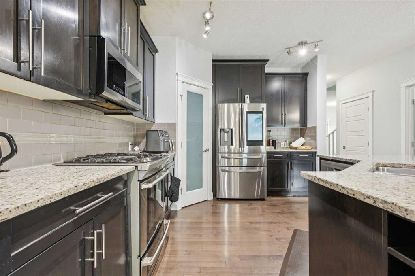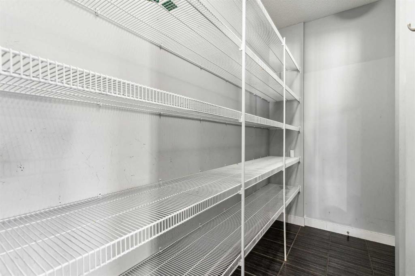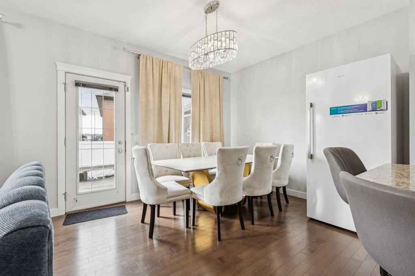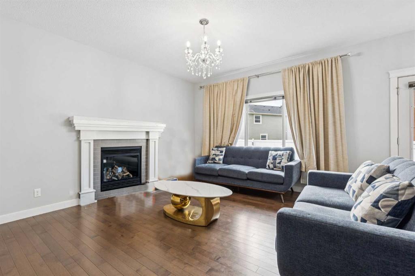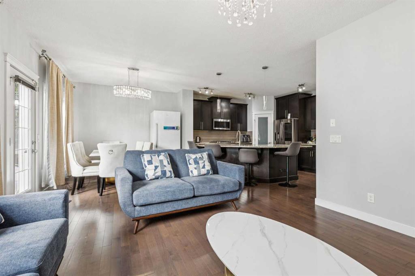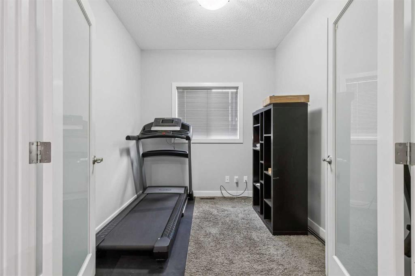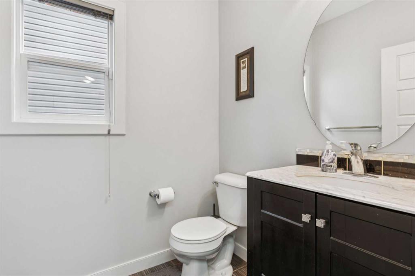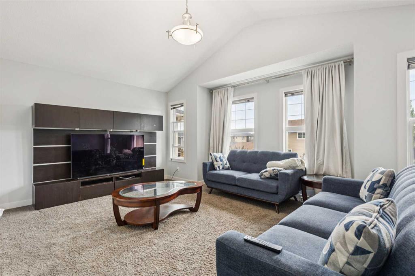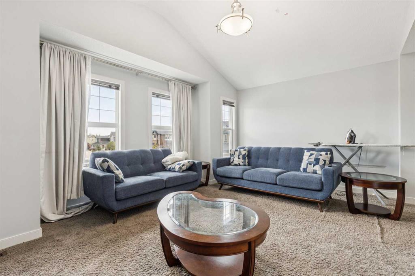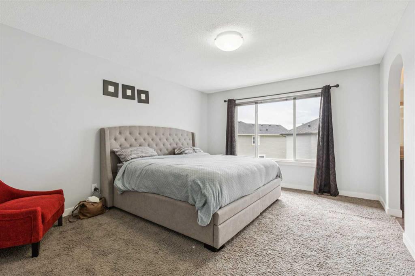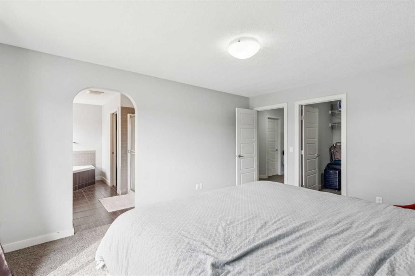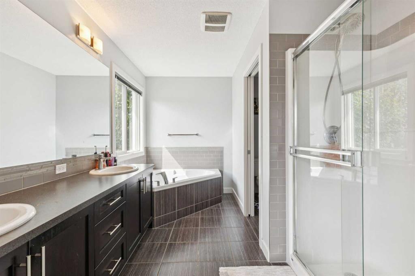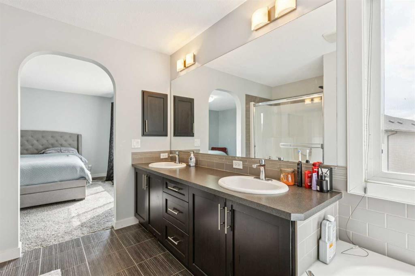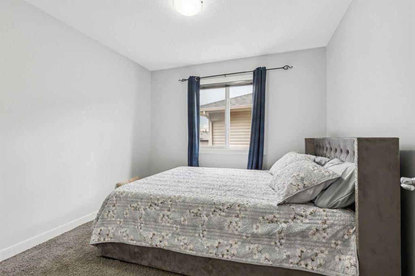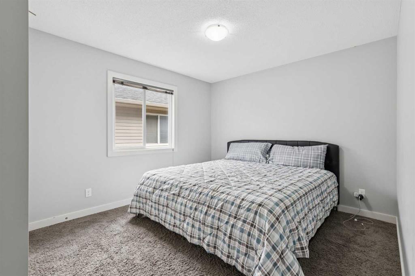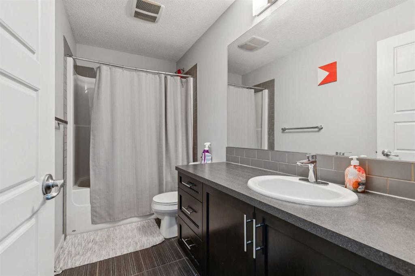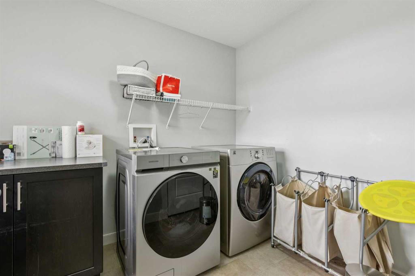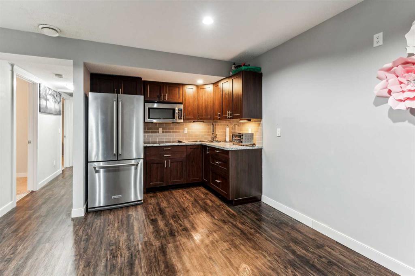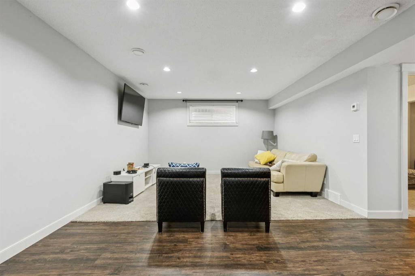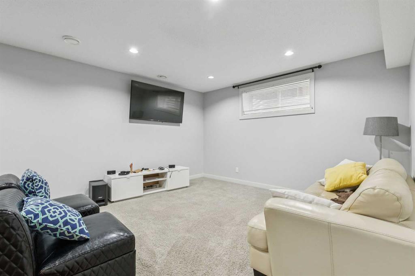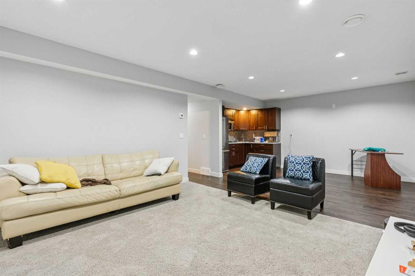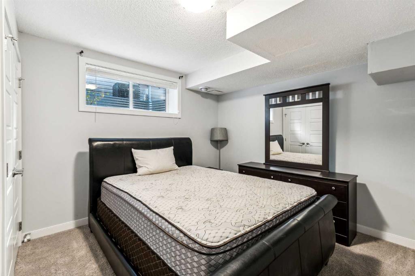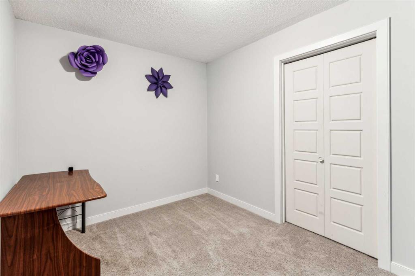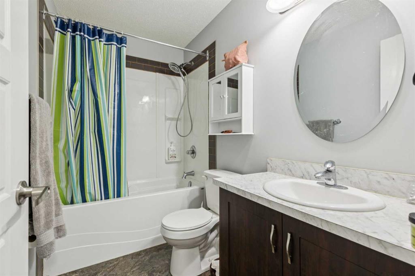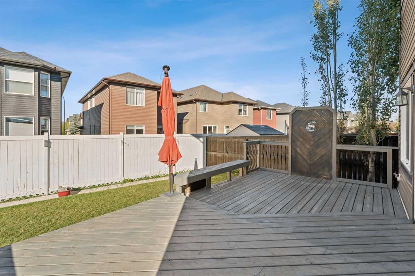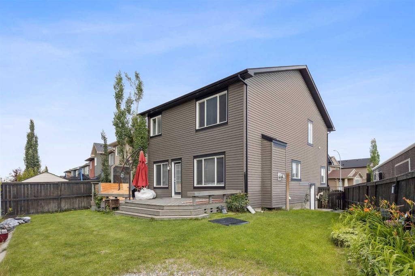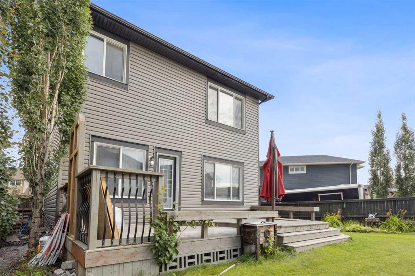Description
This exquisite executive home is located on a pie-shaped corner lot in the vibrant community of Evanston. This home has been freshly painted and the roof and garage door have just been replaced. You are greeted by a spacious foyer and gleaming hardwood floors that continue throughout the main floor. The open floor plan and wall of windows overlooking the backyard allow for an abundance of natural light to fill the great room. The kitchen elegantly showcases ample rich cabinetry with granite counters and a large island. It features a gas range and a walk through pantry for extra storage. The great room is centered by a gas fireplace that will add ambience to your entertaining. A den and 2 piece bathroom complete the main floor. Upstairs there is a spacious bonus room with soaring vaulted ceilings that your family will love. The primary retreat is perfect for a king size bed and has a large walk-in closet and sumptuous ensuite bath with a deep soaker tub. There are two more good sized bedrooms plus a full bath and laundry room to complete the upper floor. The walk-up basement is fully developed into a one bedroom plus den legal suite with its own private entrance. It has its own kitchen, bath, living room and laundry. The suite could easily be used as an entertainment area with a wet bar as well. The large backyard will be your private oasis complete with a huge two-tier deck that was made for entertaining. Parking is a breeze with the double attached garage and concrete driveway. Call today!
Details
Updated on August 15, 2025 at 5:00 pm-
Price $1,049,900
-
Property Size 2302.15 sqft
-
Property Type Detached, Residential
-
Property Status Active
-
MLS Number A2246779
Features
- 2 Storey
- Asphalt Shingle
- Central Air
- Central Air Conditioner
- Closet Organizers
- Concrete Driveway
- Deck
- Dishwasher
- Double Garage Attached
- Dryer
- Electric Cooktop
- Finished
- Forced Air
- Full
- Garage Control s
- Garage Door Opener
- Garage Faces Front
- Gas
- Gas Stove
- Granite Counters
- Kitchen Island
- Lighting
- Living Room
- Mantle
- Microwave Hood Fan
- Natural Gas
- Open Floorplan
- Pantry
- Park
- Playground
- Private Yard
- Rain Gutters
- Refrigerator
- Schools Nearby
- Separate Exterior Entry
- Shopping Nearby
- Soaking Tub
- Street Lights
- Vinyl Windows
- Walk-In Closet s
- Walk-Up To Grade
- Washer
- Washer Dryer Stacked
- Window Coverings
Address
Open on Google Maps-
Address: 325 Evanspark Gardens NW
-
City: Calgary
-
State/county: Alberta
-
Zip/Postal Code: T3P 0G6
-
Area: Evanston
Mortgage Calculator
-
Down Payment
-
Loan Amount
-
Monthly Mortgage Payment
-
Property Tax
-
Home Insurance
-
PMI
-
Monthly HOA Fees
Contact Information
View ListingsSimilar Listings
3012 30 Avenue SE, Calgary, Alberta, T2B 0G7
- $520,000
- $520,000
33 Sundown Close SE, Calgary, Alberta, T2X2X3
- $749,900
- $749,900
8129 Bowglen Road NW, Calgary, Alberta, T3B 2T1
- $924,900
- $924,900
