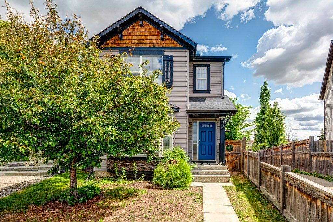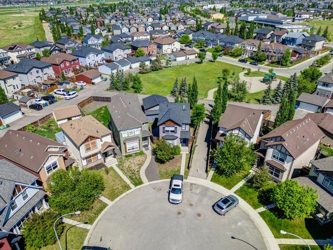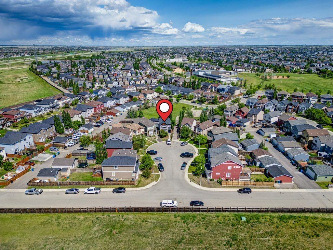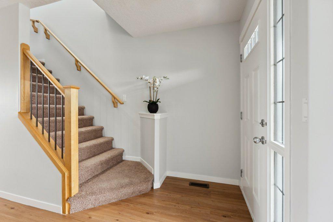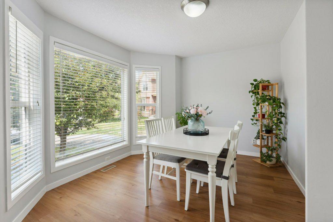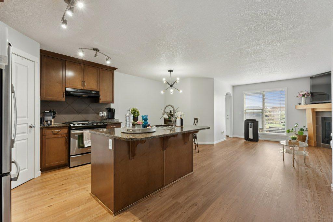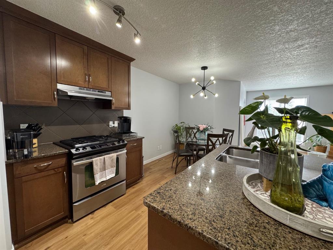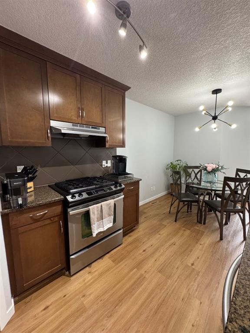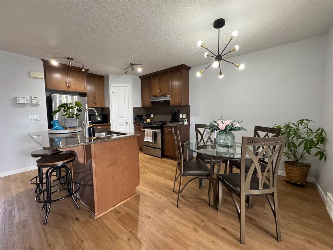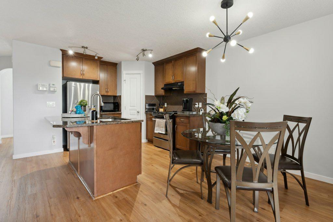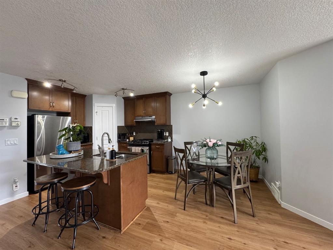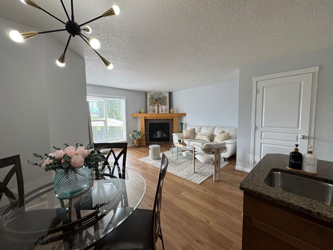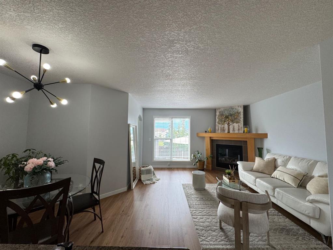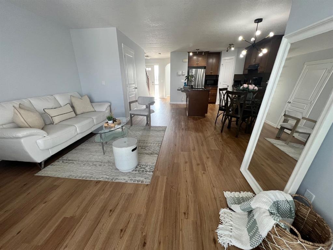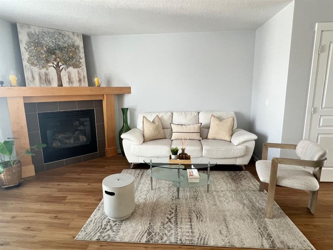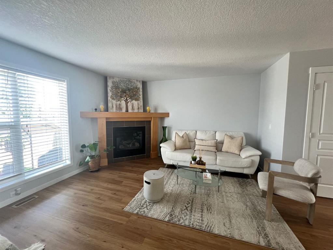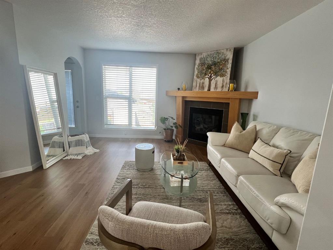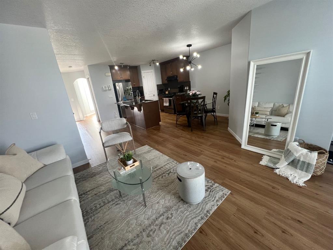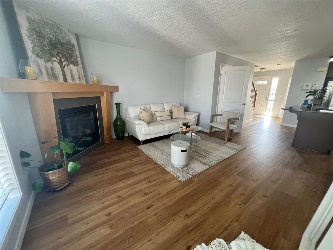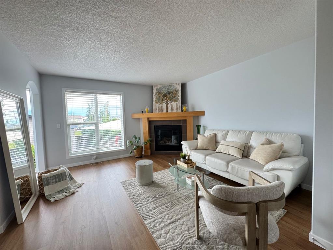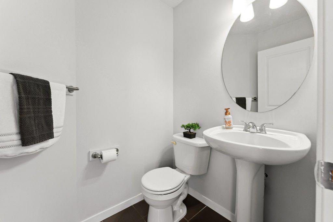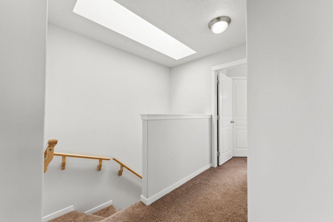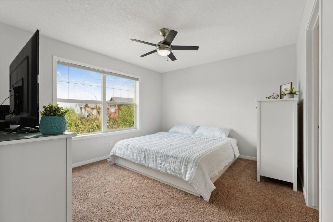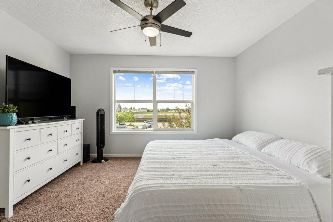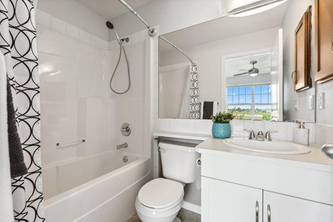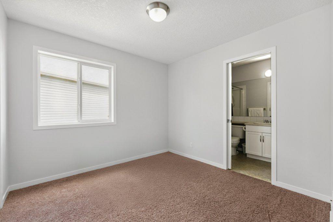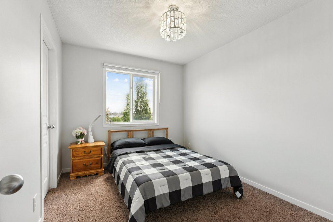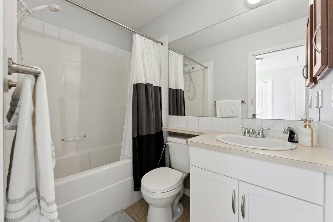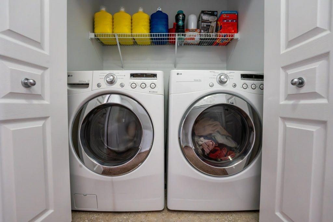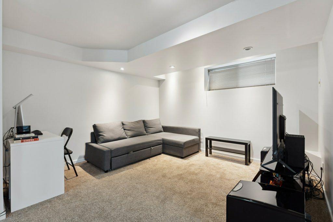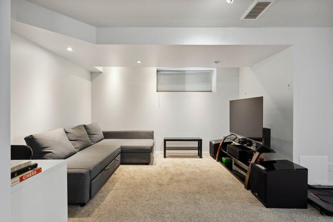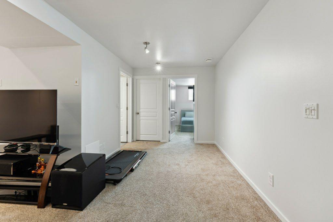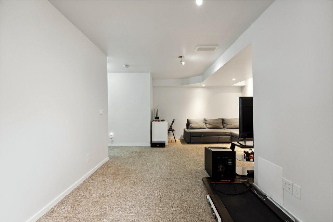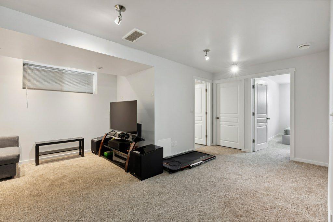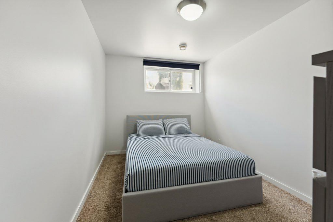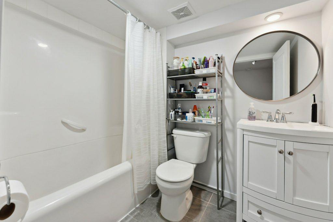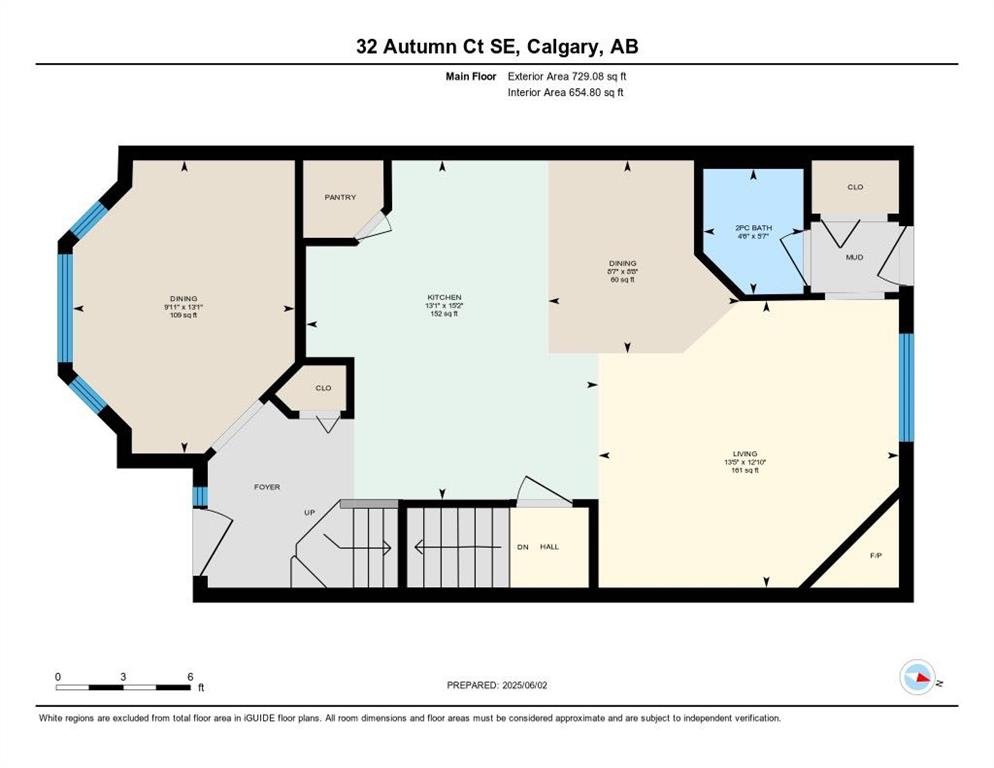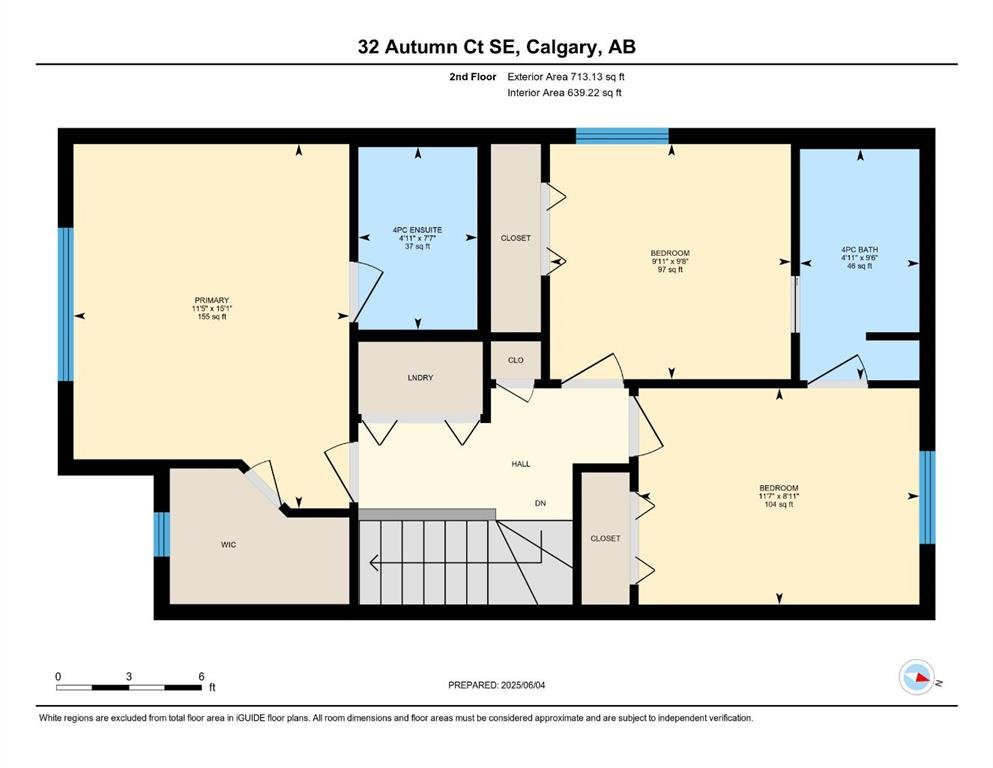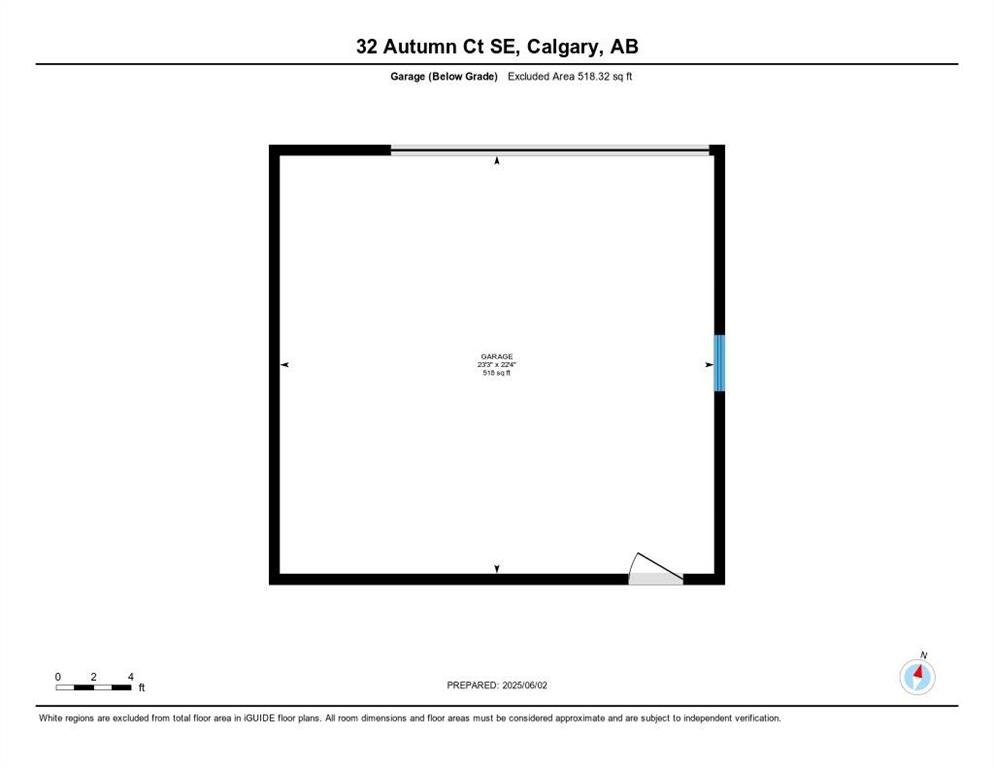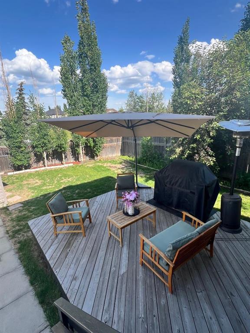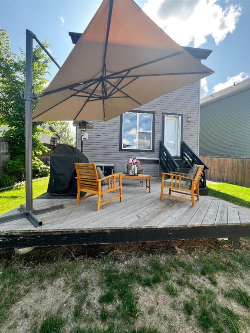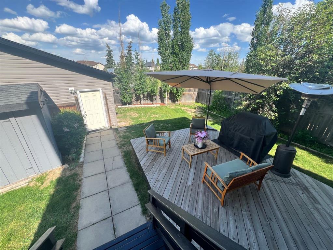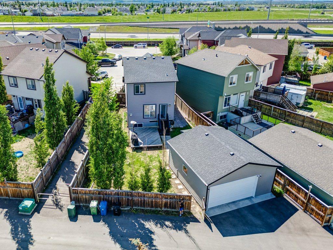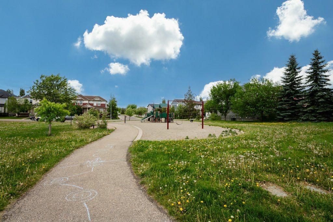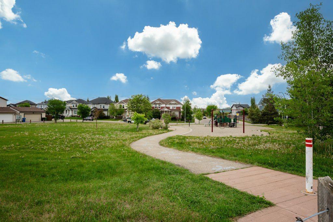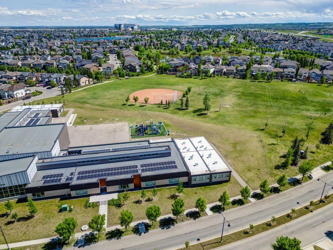Description
Tucked away on a tranquil cul-de-sac, discover a truly special property that feels like a private retreat. This home boasts an expansive, pie-shaped lot with direct access to stunning green space and a park, providing an unmatched sense of privacy and a beautiful, serene backdrop. Enjoy the ease of a short walk to St. Gianna School (K-6) and bus stops, with quick access to restaurants, shopping, and the South Health Campus Hospital. Come have a look and fall in love on this property!
As you step through the main door, an immediate sense of belonging washes over you. A versatile flex room invites you in, currently a formal dining area but easily reimagined as your perfect home office or quiet study. The open-concept living space is the heart of this home, where the kitchen gleams with a welcoming island, rich wooden cabinets, and luxurious thick granite countertops, complemented by a spacious pantry. The connected dining and living areas, complete with a warm gas fireplace and bathed in natural light, create an inviting atmosphere for daily life and entertaining. A convenient powder room completes this level.
Upstairs, a bright skylight guides you to the private sleeping quarters. The spacious primary bedroom, overlooking the front, is a true oasis, featuring its own 4-piece ensuite and a generous walk-in closet. Two additional well-sized bedrooms share a thoughtful Jack and Jill 4-piece bathroom. For ultimate convenience, the laundry area is also perfectly situated on the second floor.
The sunshine basement is a fantastic extension of living space, fully finished with a versatile rec room, an additional bedroom, and a full 4-piece bath – ideal for family fun, guests, or a dedicated hobby area.
Outside, your backyard dreams come true! A huge deck and the unique pie shape offers immense space for outdoor activities and entertaining. Savor the tranquility of having no rear neighbors, only the expansive green space and park. A handy storage shed keeps your essentials tidy, while the oversized, insulated two-car garage with upgraded 8 ft tall garage door for your big toys is a dream come true for your vehicles, projects, or extra storage and even have room to park your RV!
Recently updated with fresh paint throughout and stylish new LVP flooring on the main floor, this home is truly move-in ready. We invite you to experience the unique charm and endless possibilities this property offers firsthand!
Details
Updated on August 12, 2025 at 8:00 pm-
Price $620,000
-
Property Size 1440.98 sqft
-
Property Type Detached, Residential
-
Property Status Active
-
MLS Number A2238301
Features
- 2 Storey
- Asphalt Shingle
- Ceiling Fan s
- Clubhouse
- Deck
- Dishwasher
- Double Garage Detached
- Dryer
- Finished
- Forced Air
- Full
- Garage Control s
- Gas
- Gas Stove
- Granite Counters
- Insulated
- Kitchen Island
- Lake
- Living Room
- Mantle
- No Animal Home
- No Smoking Home
- Open Floorplan
- Oversized
- Park
- Paved
- Playground
- Range Hood
- Refrigerator
- Schools Nearby
- Shopping Nearby
- Sidewalks
- Skylight s
- Storage
- Tennis Court s
- Vinyl Windows
- Walking Bike Paths
- Washer
- Window Coverings
Address
Open on Google Maps-
Address: 32 AUTUMN Court SE
-
City: Calgary
-
State/county: Alberta
-
Zip/Postal Code: T3M 0P4
-
Area: Auburn Bay
Mortgage Calculator
-
Down Payment
-
Loan Amount
-
Monthly Mortgage Payment
-
Property Tax
-
Home Insurance
-
PMI
-
Monthly HOA Fees
Contact Information
View ListingsSimilar Listings
3012 30 Avenue SE, Calgary, Alberta, T2B 0G7
- $520,000
- $520,000
33 Sundown Close SE, Calgary, Alberta, T2X2X3
- $749,900
- $749,900
8129 Bowglen Road NW, Calgary, Alberta, T3B 2T1
- $924,900
- $924,900
