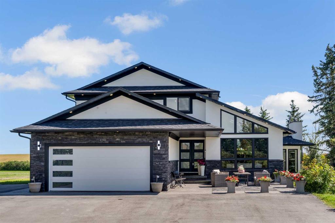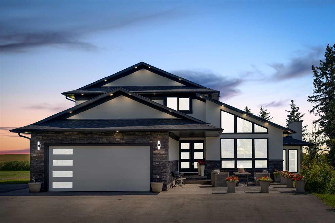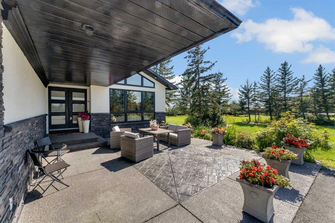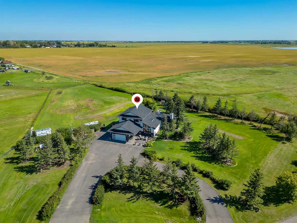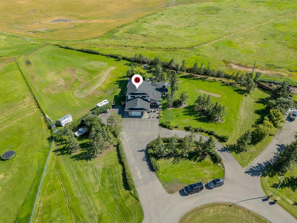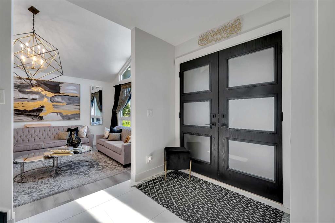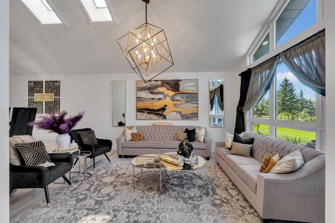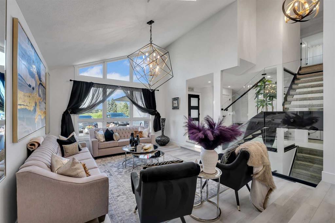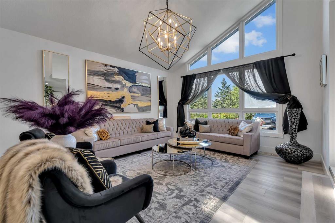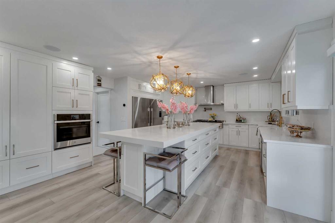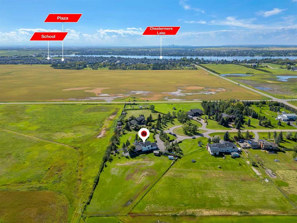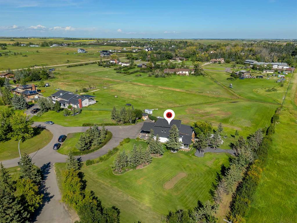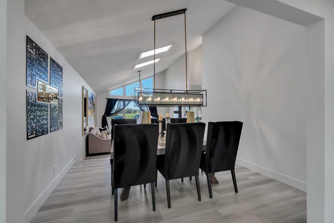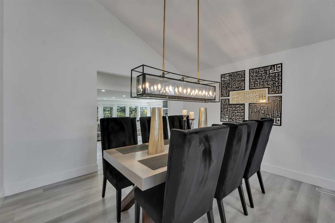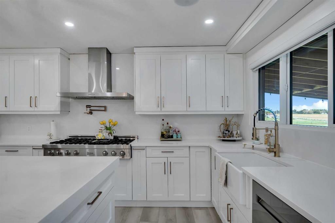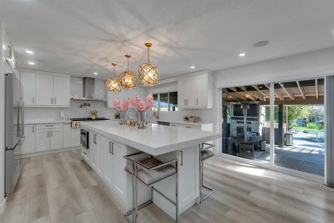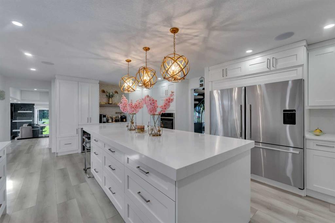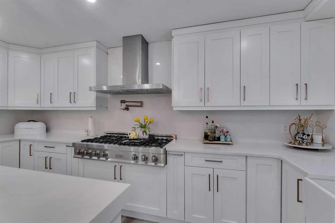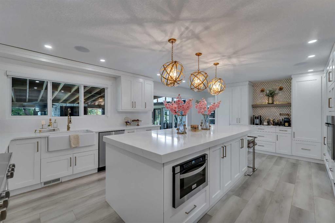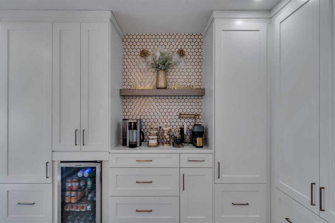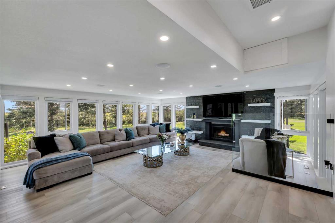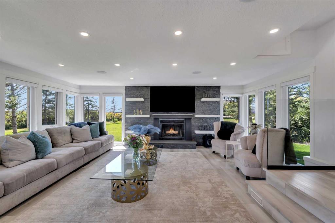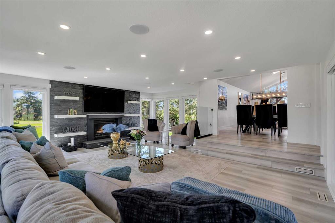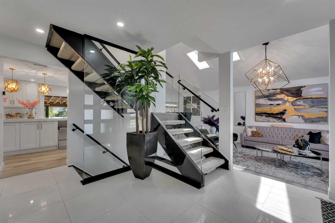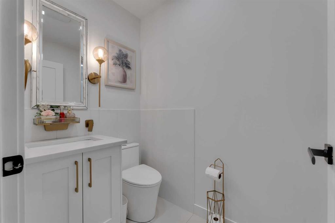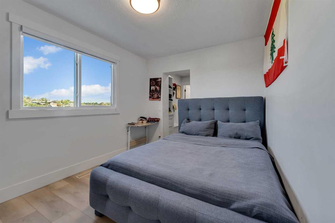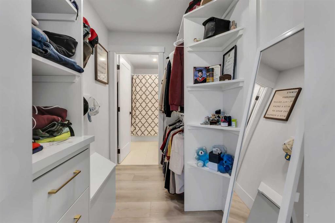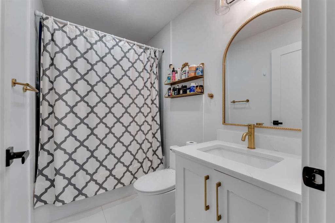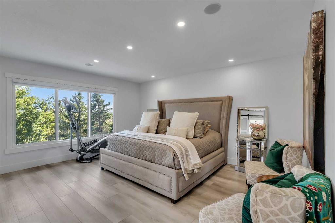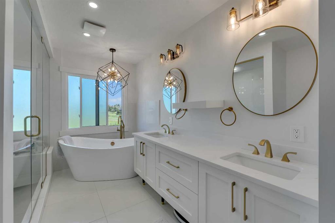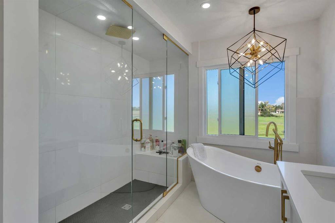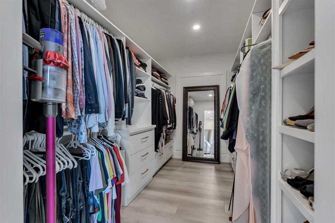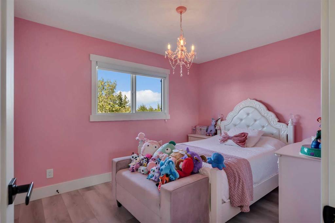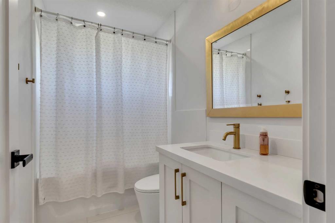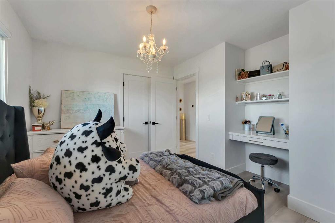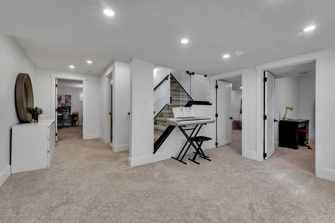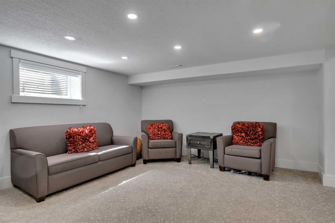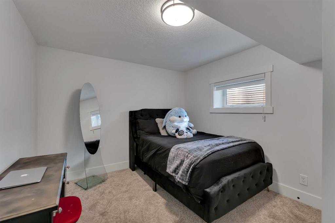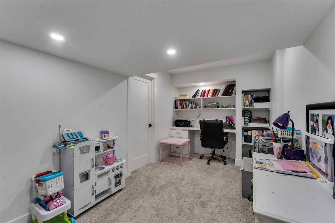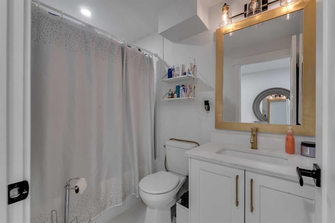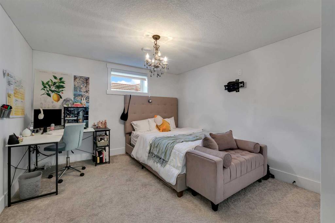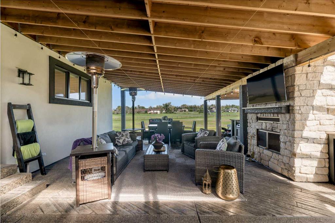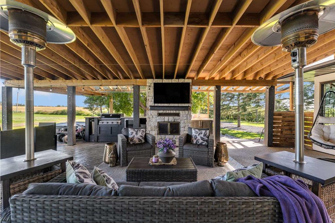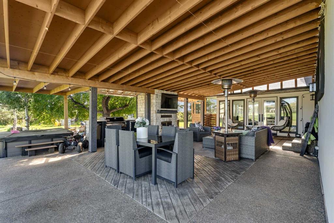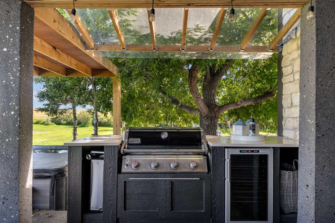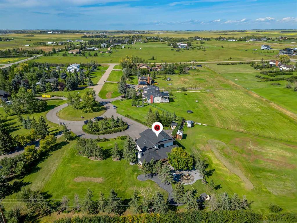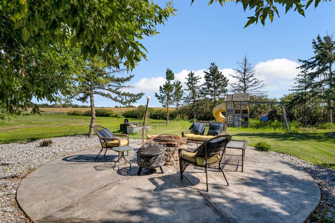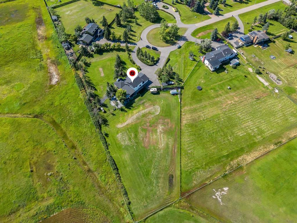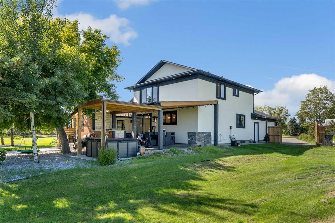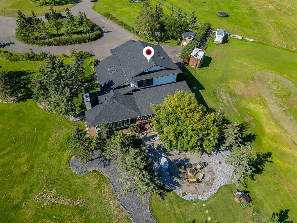Description
Discover the perfect blend of modern luxury and serene acreage living on this beautifully transformed 2-acre property. This stunning 2-storey home has been completely renovated inside and out, offering a fresh, contemporary style paired with timeless comfort.
Inside, every detail has been reimagined, new windows, premium flooring and a state-of-the-art kitchen with quartz countertops, built-in appliances, and sleek cabinetry create an atmosphere of refined elegance. A full bedroom with a private ensuite on the main floor adds convenience and versatility, while the spacious living room and family room, both filled with natural light from expansive windows and skylights, provide perfect spaces for gathering.
The upstairs master retreat is a true sanctuary, featuring a spacious layout and a luxurious 5-piece ensuite with a jetted soaker tub and a separate stand-up shower. You’ll also find two additional generously sized bedrooms, each featuring custom built-ins in the walk-in closets for effortless organization. Comfort is ensured year-round with a new furnace and air conditioning.
The heated, epoxied garage offers a pristine, functional space, while the expansive south-facing backyard is an entertainer’s dream, complete with a built-in BBQ, exterior wood-facing fireplace, and exposed concrete finish for a stylish outdoor retreat.
This property offers the space, privacy, and elegance you’ve been looking for, all just a short drive from city amenities.
Book your private tour today and experience this extraordinary acreage for yourself.
Details
Updated on August 17, 2025 at 12:00 am-
Price $1,449,000
-
Property Size 2721.50 sqft
-
Property Type Detached, Residential
-
Property Status Active
-
MLS Number A2248792
Features
- 2 Storey
- Acreage with Residence
- Asphalt Shingle
- Bar Fridge
- Built-in Features
- Built-In Freezer
- Built-In Gas Range
- Built-In Oven
- Built-In Refrigerator
- Central Air
- Chandelier
- Closet Organizers
- Covered
- Dishwasher
- Double Garage Attached
- Double Vanity
- Dryer
- Finished
- Forced Air
- Full
- Garage Control s
- Garage Door Opener
- Heated Garage
- High Ceilings
- Insulated
- Kitchen Island
- Lake
- Microwave
- No Animal Home
- Park
- Parking Pad
- Paved
- Playground
- Porch
- Private Yard
- Quartz Counters
- Range Hood
- Rear Porch
- Schools Nearby
- Shopping Nearby
- Skylight s
- Vaulted Ceiling s
- Walking Bike Paths
- Washer
- Window Coverings
- Wood Burning
Address
Open on Google Maps-
Address: 319 Lansdown Estates
-
City: Rural Rocky View County
-
State/county: Alberta
-
Zip/Postal Code: T2P 2G7
-
Area: Lansdowne Estates
Mortgage Calculator
-
Down Payment
-
Loan Amount
-
Monthly Mortgage Payment
-
Property Tax
-
Home Insurance
-
PMI
-
Monthly HOA Fees
Contact Information
View ListingsSimilar Listings
3012 30 Avenue SE, Calgary, Alberta, T2B 0G7
- $520,000
- $520,000
33 Sundown Close SE, Calgary, Alberta, T2X2X3
- $749,900
- $749,900
8129 Bowglen Road NW, Calgary, Alberta, T3B 2T1
- $924,900
- $924,900
