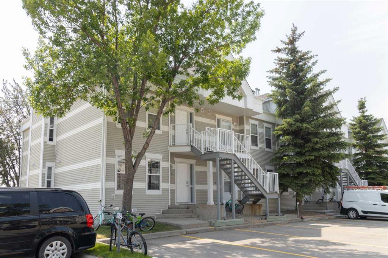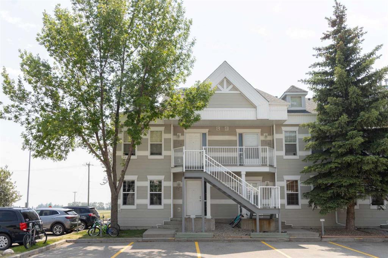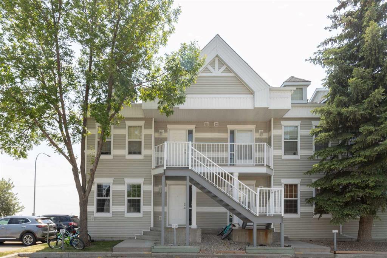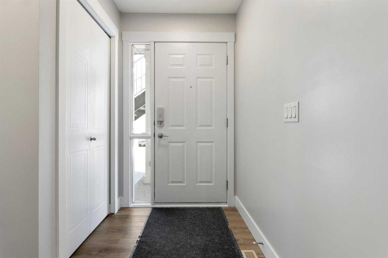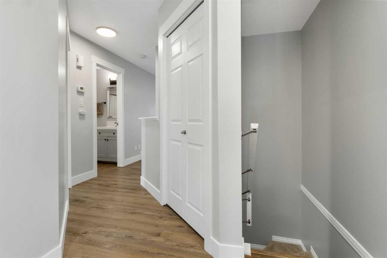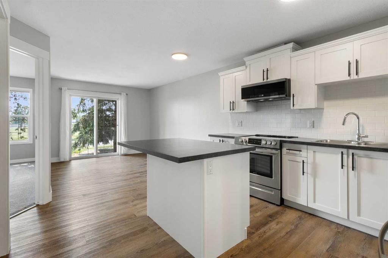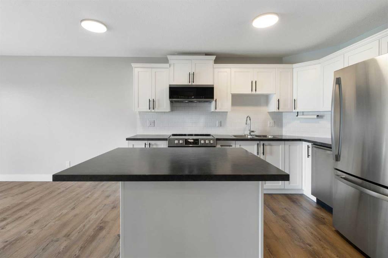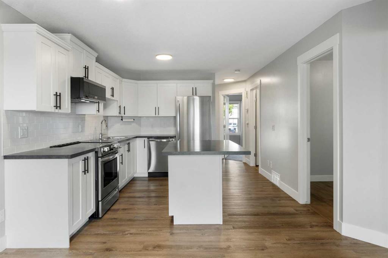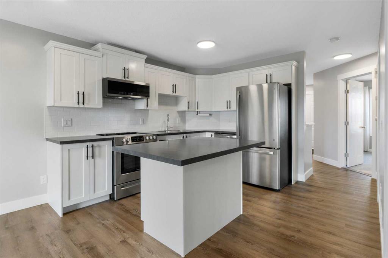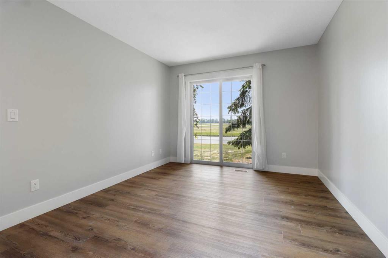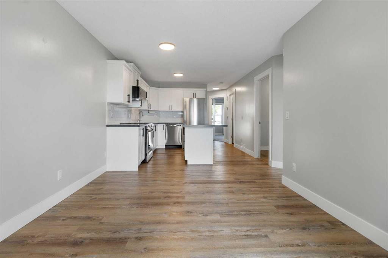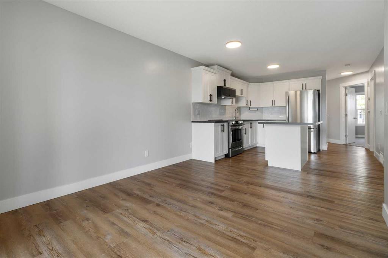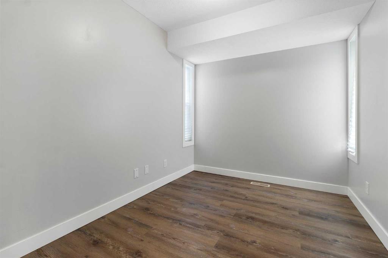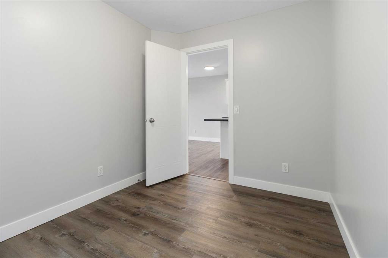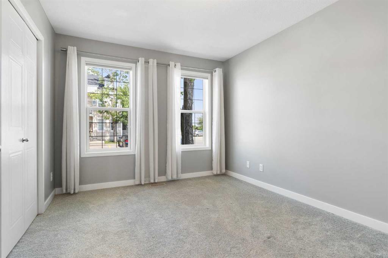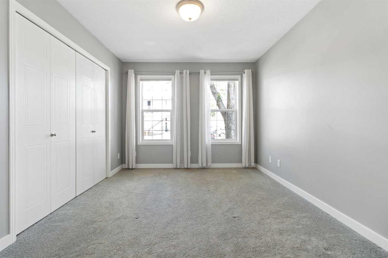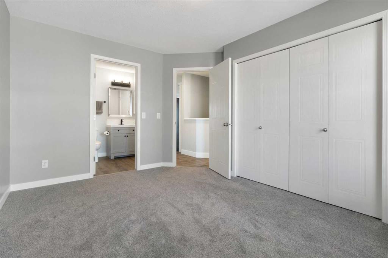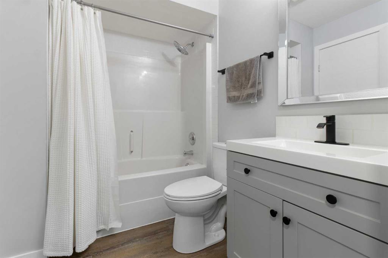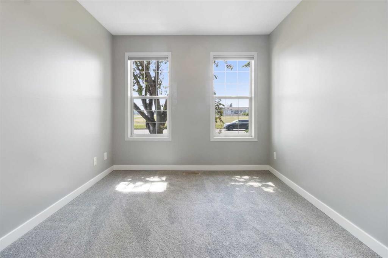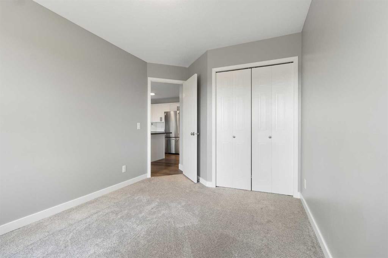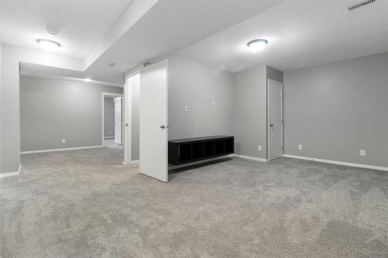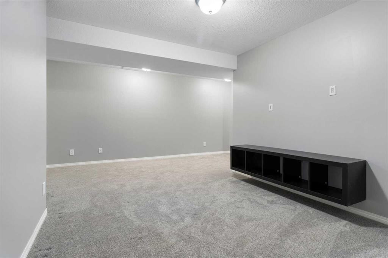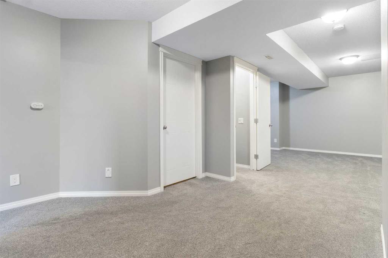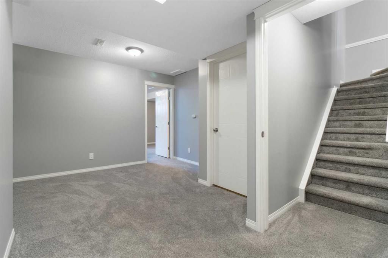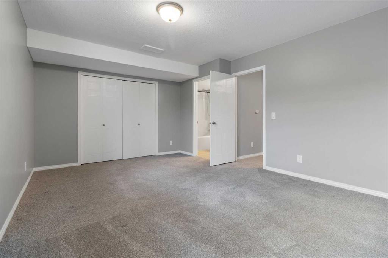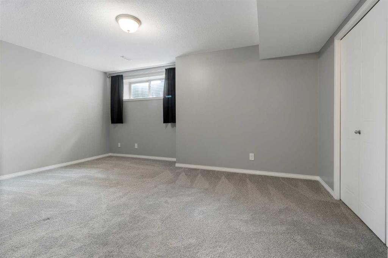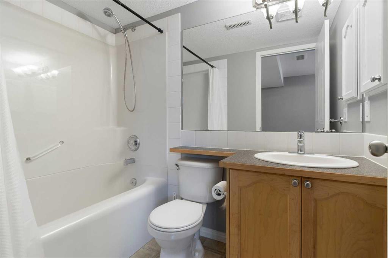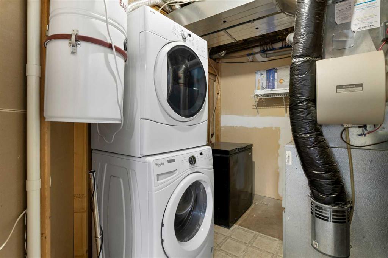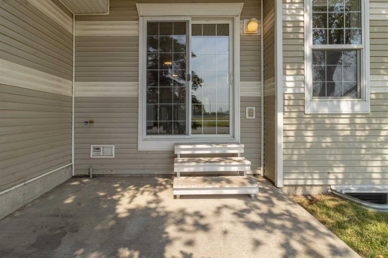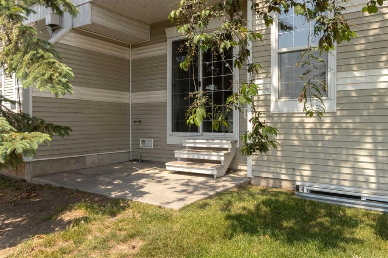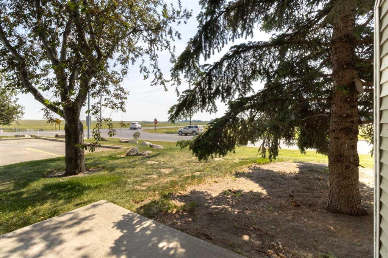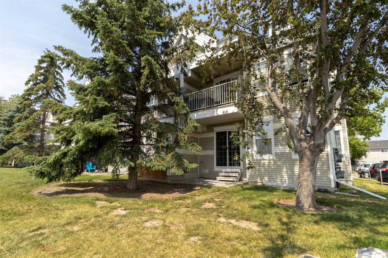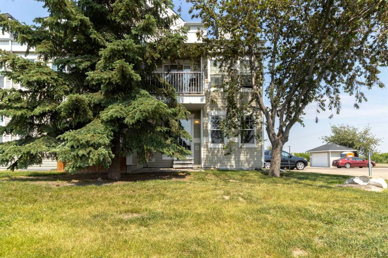Description
***OPEN HOUSE on Sunday, June 29th from 10am-12pm! Refreshments will be served.**** Welcome to this beautifully maintained and cared-for home. Do not be fooled, this unit offers tons of space and storage. It is deceptively big for a condo, with over 1700 sq ft of combined space between the main floor and basement. The master bedroom is simply massive and includes a 4-piece ensuite Bathroom. Large enough for a bed of any size and is sure to fit any furniture you plan to bring home. This primary bedroom is in the basement, making things cooler in the summer and quiet year-round. The open kitchen layout helps to optimize space while cooking. Flooring in the living room and kitchen was recently replaced with vinyl. There is great potential for a variety of uses with a dedicated office. You can work from home without sacrificing a bedroom as a home office. Finally, this is a corner unit, so there are no neighbours the one side. There are 2 parking spots both located directly in front of the unit, making parking uncommonly convenient. This home is in great shape and is move-in ready for its next owner or rent-ready for the right investors.
Details
Updated on August 12, 2025 at 10:00 pm-
Price $289,000
-
Property Size 879.00 sqft
-
Property Type Row/Townhouse, Residential
-
Property Status Active, Pending
-
MLS Number A2230541
Address
Open on Google Maps-
Address: #316 103 Strathaven Drive
-
City: Strathmore
-
State/county: Alberta
-
Zip/Postal Code: T1P1W3
-
Area: Strathaven
Mortgage Calculator
-
Down Payment
-
Loan Amount
-
Monthly Mortgage Payment
-
Property Tax
-
Home Insurance
-
PMI
-
Monthly HOA Fees
Contact Information
View ListingsSimilar Listings
3012 30 Avenue SE, Calgary, Alberta, T2B 0G7
- $520,000
- $520,000
33 Sundown Close SE, Calgary, Alberta, T2X2X3
- $749,900
- $749,900
8129 Bowglen Road NW, Calgary, Alberta, T3B 2T1
- $924,900
- $924,900
