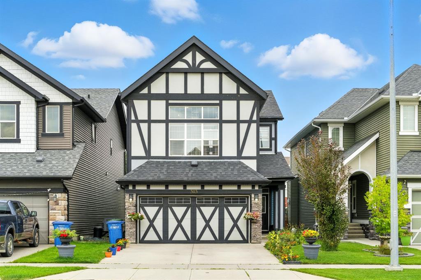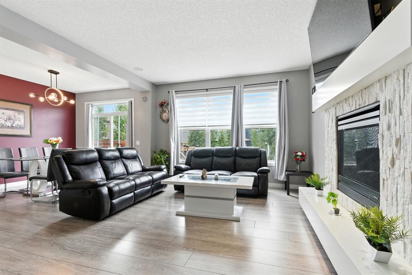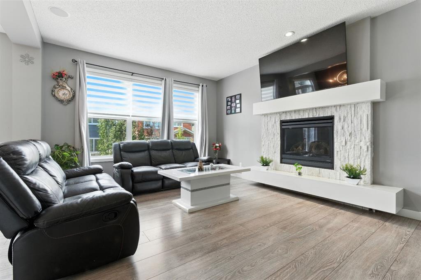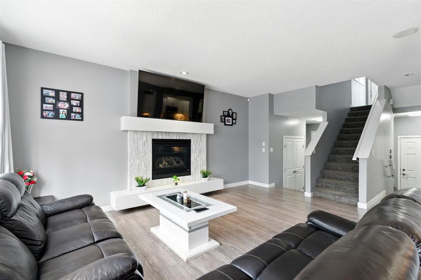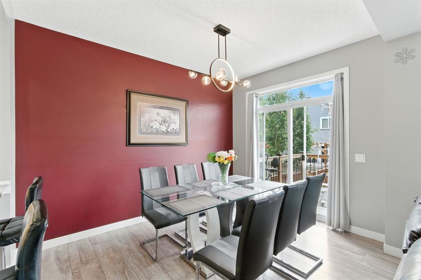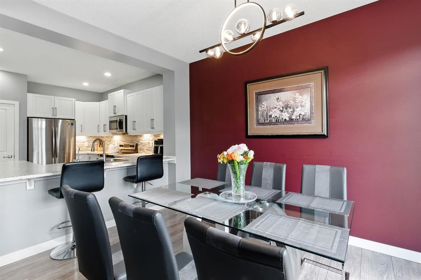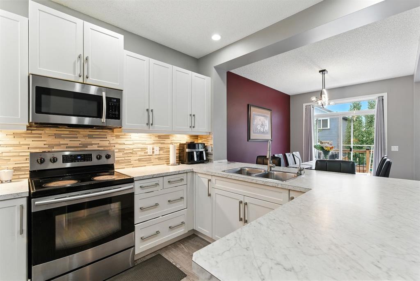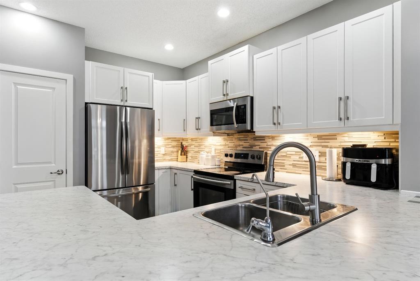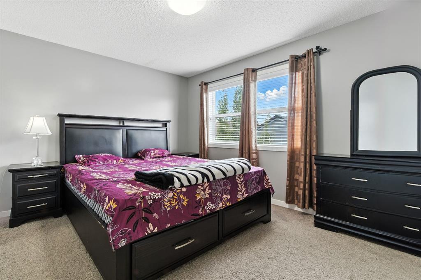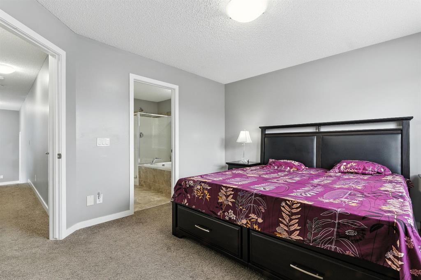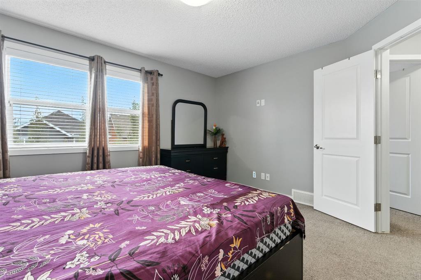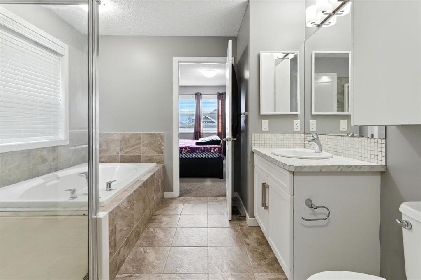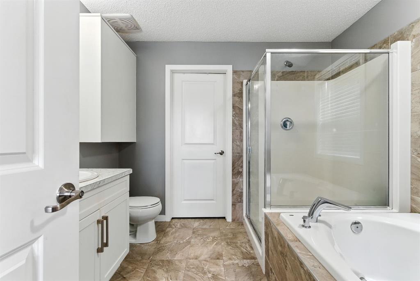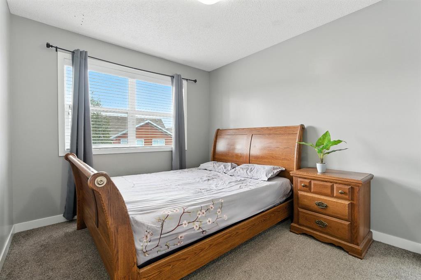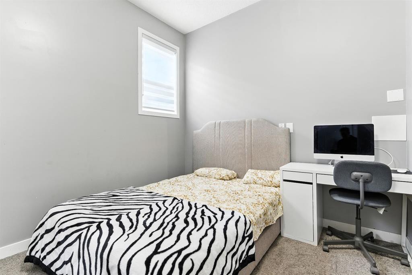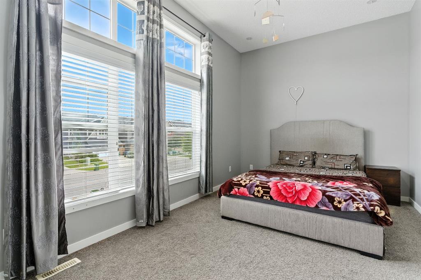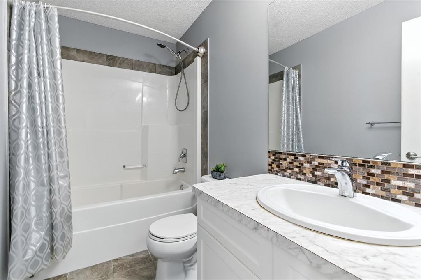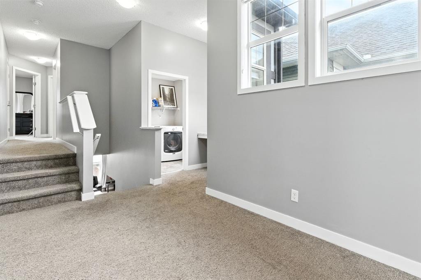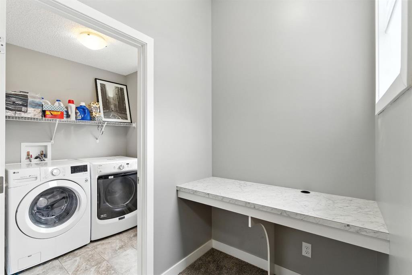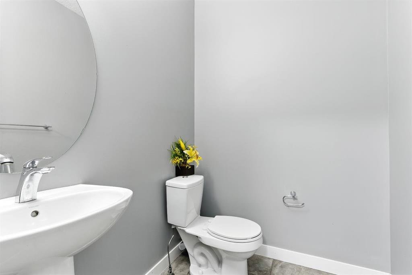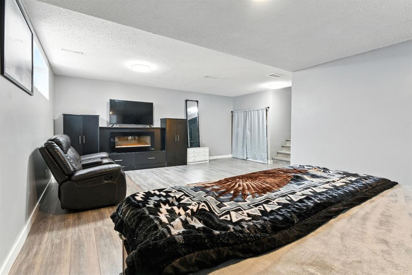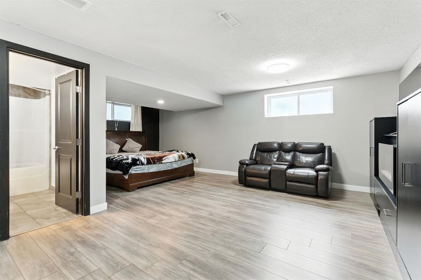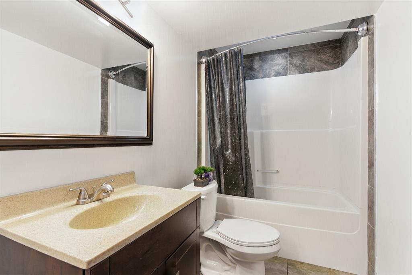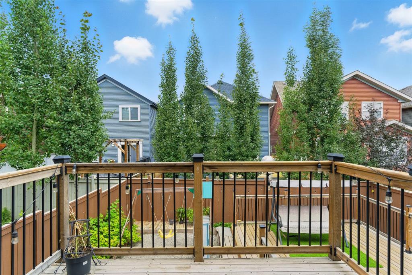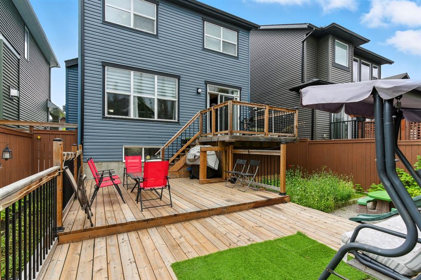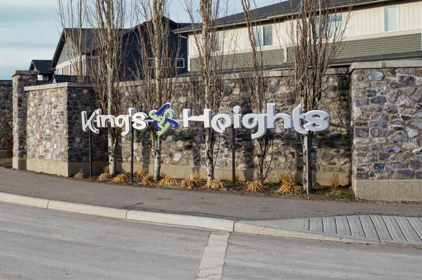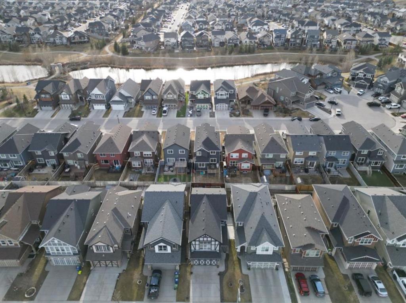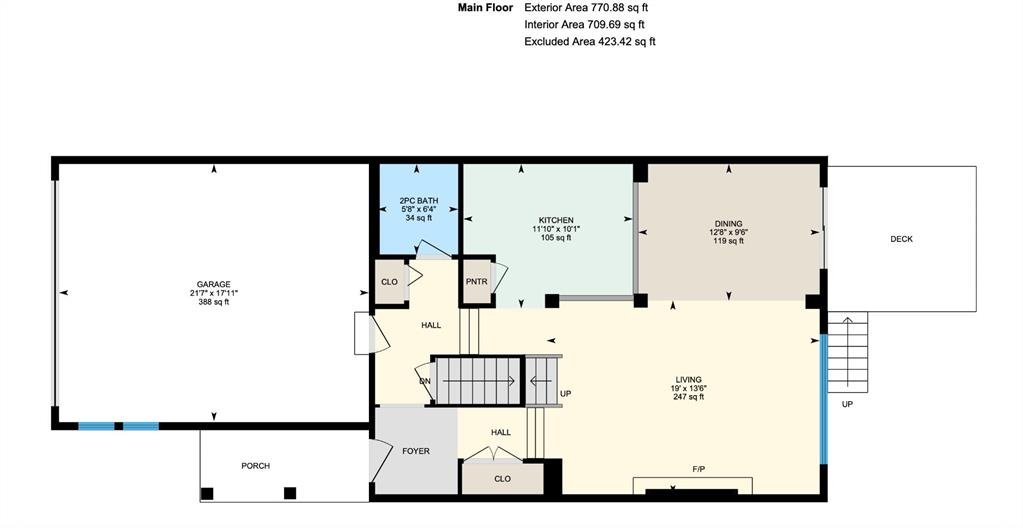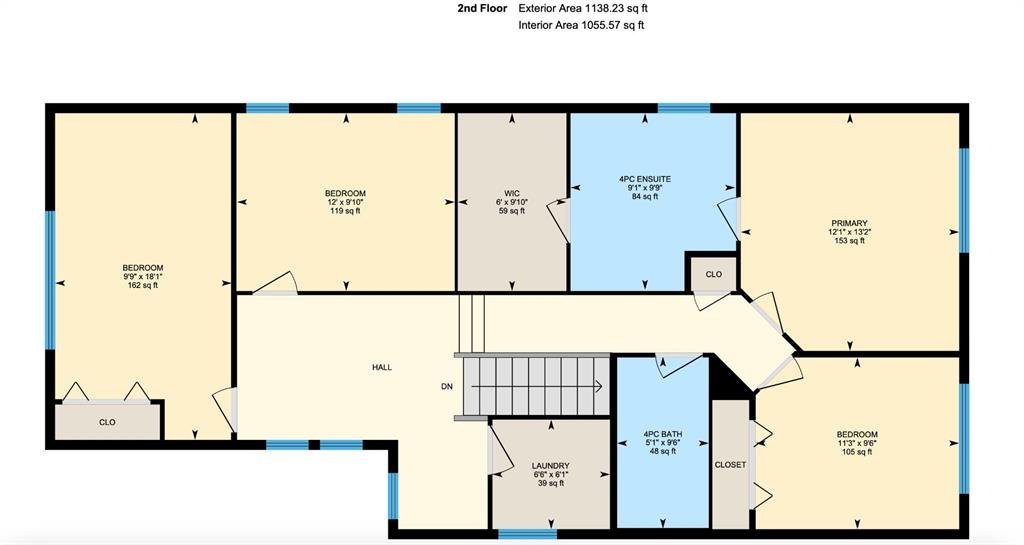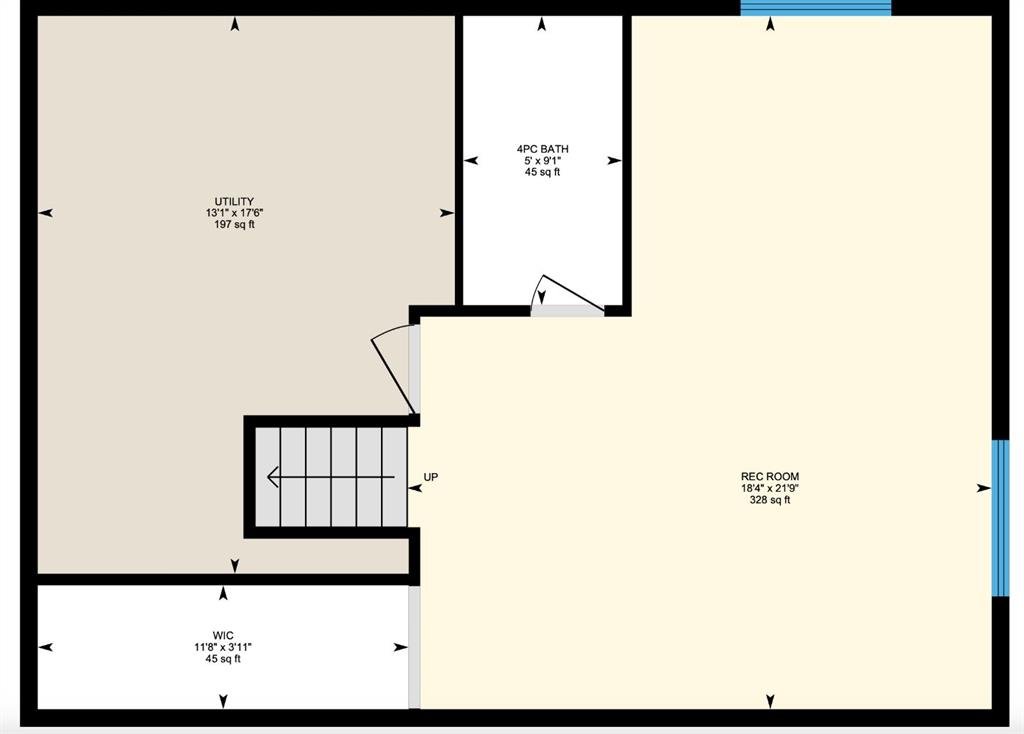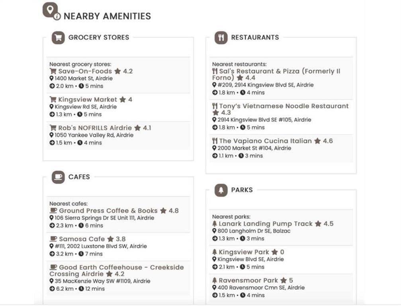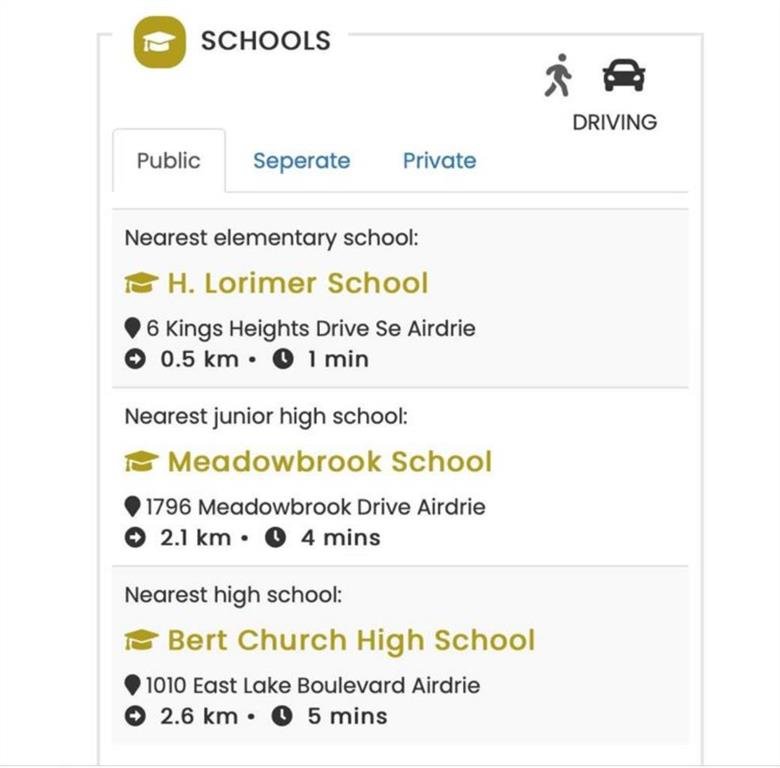Description
Welcome to your dream home in the highly sought-after, family-friendly community of Kings Heights! This immaculate, fully finished home is packed with upgrades and thoughtful features that make it stand out Step into the main floor, where a floating white stone gas fireplace becomes the heart of the home, paired with ceiling speakers to set the perfect mood. Enjoy stylish upgraded flooring, a chef-inspired kitchen with under-cabinet lighting, modern S/S appliances, and an eye-catching designer backsplash—perfect for entertaining or cozy nights in. Stepping Upstairs, you’ll be wowed by 10 ft ceilings and massive windows that flood the space with sunrise light. The primary suite is your personal retreat, featuring stunning sunset views, a luxurious soaker tub, walk-in shower, and a custom walk-in closet. All bedrooms have faux wood blinds, while the rest of the home features sleek white roller blinds. The fully developed basement is an open-concept haven with a full bathroom and a versatile back room for storage or hobbies. Bonus features include A/C, central vac rough-in, a finished garage —plus concrete added on the right side of the home in 2024! Step outside to your private backyard oasis—a three-tier patio perfect for morning yoga, evening wine, entertaining, or even a future hot tub. Kids will love the built-in sandbox and swing set—right in your own yard! Located across from pathways, ponds, and playgrounds, and just a short walk to schools, shopping, daycare, restaurants, coffee shops, and more. Quick and easy access to Highway 2 makes commuting a breeze. Book your showing today and fall in love!
Details
Updated on August 21, 2025 at 11:00 am-
Price $679,990
-
Property Size 1909.10 sqft
-
Property Type Detached, Residential
-
Property Status Active
-
MLS Number A2250023
Features
- 2 Storey
- Asphalt Shingle
- Central
- Central Air
- Central Vacuum
- Chandelier
- Deck
- Dishwasher
- Double Garage Attached
- Dryer
- Electric Stove
- Finished
- Full
- Garage Control s
- Gas
- High Ceilings
- Kitchen Island
- Microwave Hood Fan
- Pantry
- Playground
- Private Entrance
- Private Yard
- Rain Gutters
- Refrigerator
- Schools Nearby
- Shopping Nearby
- Sidewalks
- Street Lights
- Tray Ceiling s
- Walk-In Closet s
- Walking Bike Paths
- Washer
Address
Open on Google Maps-
Address: 313 Kings Heights Drive SE
-
City: Airdrie
-
State/county: Alberta
-
Zip/Postal Code: T4A0S6
-
Area: Kings Heights
Mortgage Calculator
-
Down Payment
-
Loan Amount
-
Monthly Mortgage Payment
-
Property Tax
-
Home Insurance
-
PMI
-
Monthly HOA Fees
Contact Information
View ListingsSimilar Listings
3012 30 Avenue SE, Calgary, Alberta, T2B 0G7
- $520,000
- $520,000
33 Sundown Close SE, Calgary, Alberta, T2X2X3
- $749,900
- $749,900
8129 Bowglen Road NW, Calgary, Alberta, T3B 2T1
- $924,900
- $924,900
