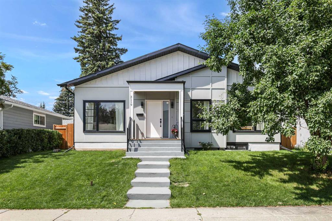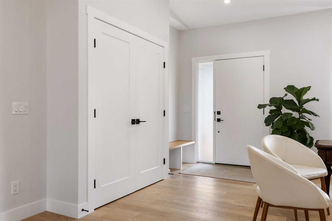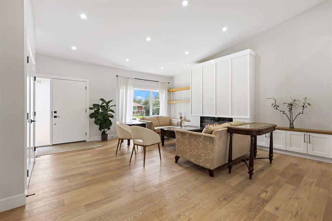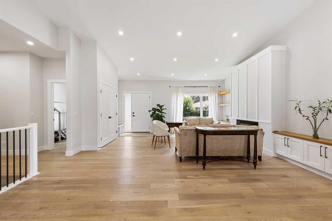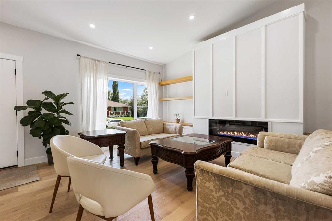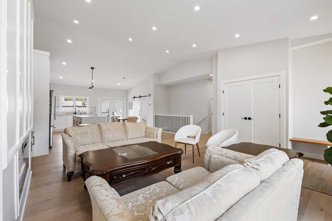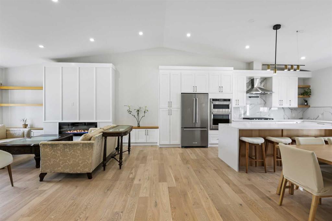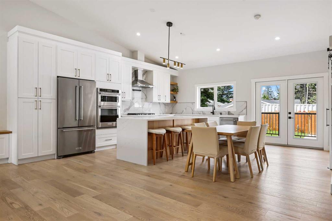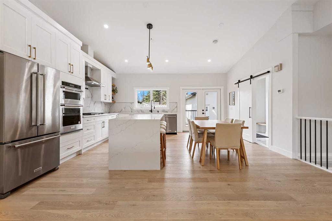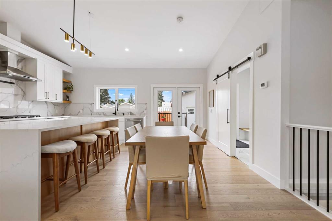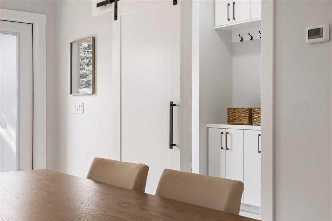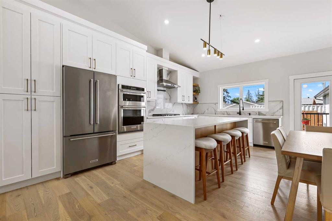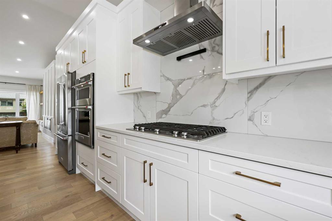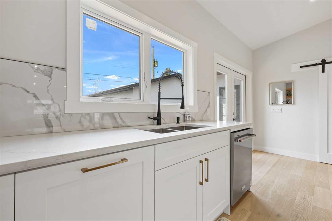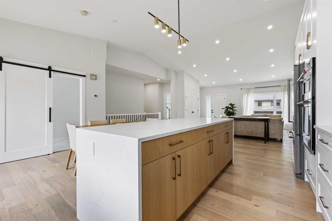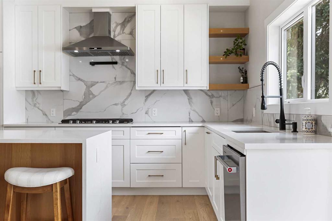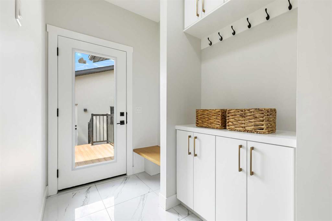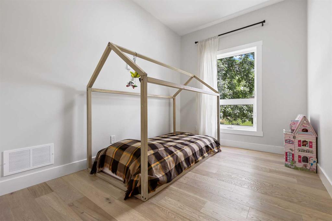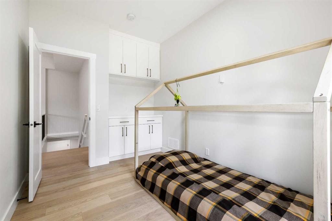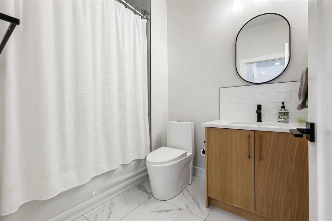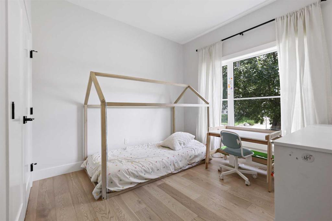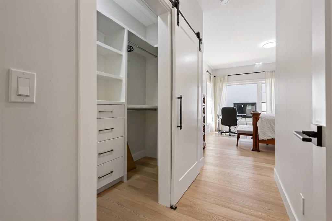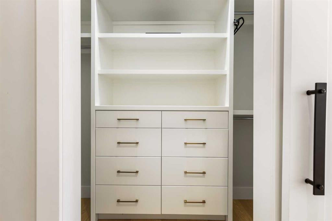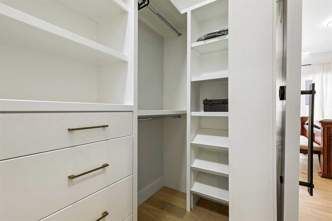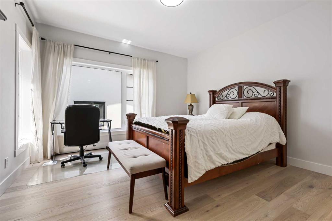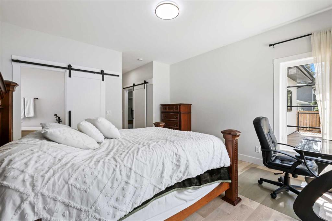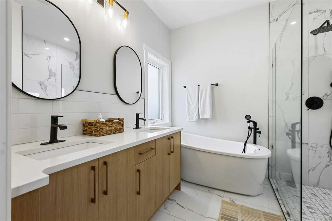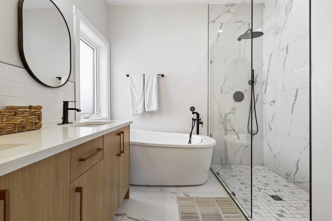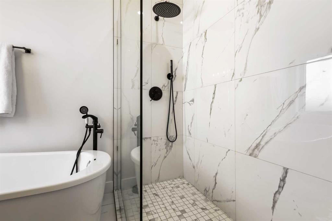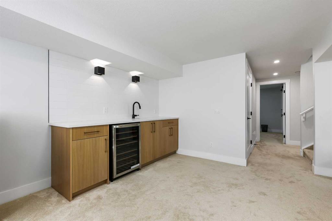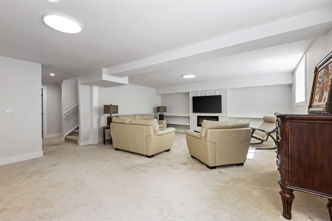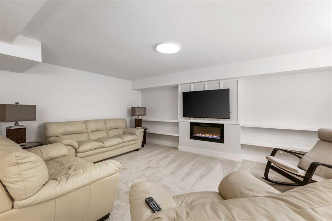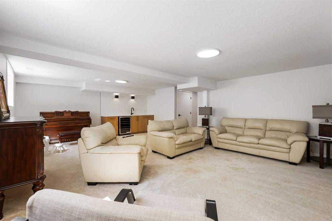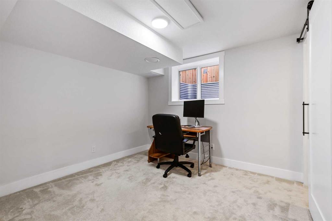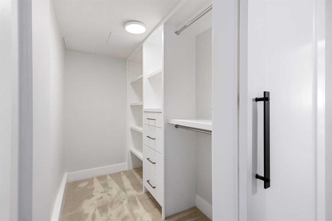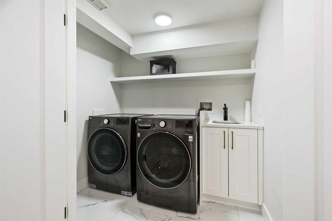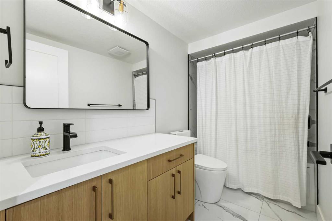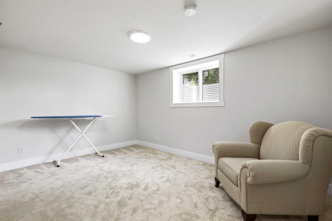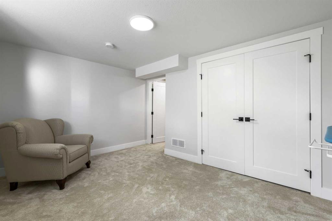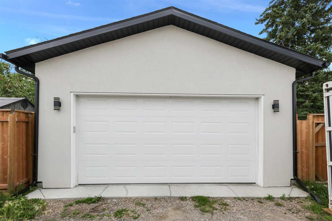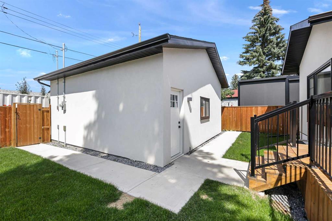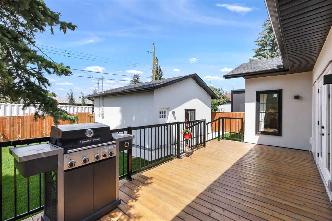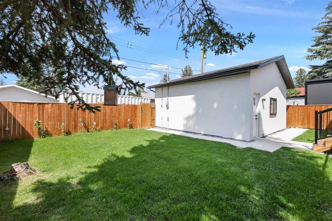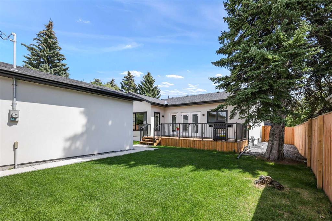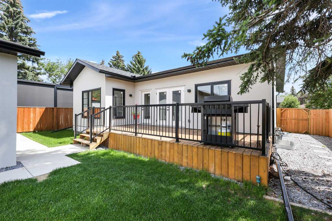Description
Modern comfort meets established community charm in this stunning fully finished 5-bedroom, 3-bathroom bungalow in Brentwood — built new in 2022 on the original foundation and located on a quiet, tree-lined street.
The main floor features hardwood and tile flooring throughout, creating a seamless, high-end finish. A spacious open-concept layout welcomes you with vaulted ceilings, a bright living room with fireplace, and a modern kitchen complete with built-in stainless steel appliances, quartz countertops, a large central island, and a spacious dining area. Step outside to a sunny west-facing backyard with a full-width deck — perfect for relaxing or entertaining.
Three bedrooms on the main level include a luxurious primary suite with a spa-style ensuite: dual sinks, tile flooring, a free-standing tub, and an oversized tile and glass shower. A second full bathroom completes the main level.
The fully developed lower level includes a large family room with a second fireplace, a full wet bar with beverage fridge, two additional bedrooms, a third full bathroom, and a separate laundry room — ideal for family living or guests.
Additional features include central air conditioning, a tankless hot water heater, a double detached garage and a fully landscaped and fenced yard.
This home offers the rare combination of modern design in a mature community, just steps from top-rated schools, shopping, Nose Hill Park, transit options, and the University of Calgary.
Don’t miss your chance to own a move-in ready home in one of Calgary’s most sought-after neighborhoods.
Details
Updated on August 12, 2025 at 9:00 pm-
Price $1,100,000
-
Property Size 1584.74 sqft
-
Property Type Detached, Residential
-
Property Status Active, Pending
-
MLS Number A2244623
Features
- Asphalt Shingle
- Built-In Oven
- Bungalow
- Central Air
- Deck
- Dishwasher
- Double Garage Detached
- Dryer
- Electric
- Finished
- Forced Air
- Full
- Garage Control s
- Gas Cooktop
- Kitchen Island
- Microwave
- Natural Gas
- No Animal Home
- No Smoking Home
- Open Floorplan
- Park
- Playground
- Private Yard
- Quartz Counters
- Range Hood
- Refrigerator
- Schools Nearby
- Shopping Nearby
- Sidewalks
- Street Lights
- Tankless Hot Water
- Vaulted Ceiling s
- Washer
- Wet Bar
- Window Coverings
Address
Open on Google Maps-
Address: 3119 Breen Crescent NW
-
City: Calgary
-
State/county: Alberta
-
Zip/Postal Code: T2L 1S6
-
Area: Brentwood
Mortgage Calculator
-
Down Payment
-
Loan Amount
-
Monthly Mortgage Payment
-
Property Tax
-
Home Insurance
-
PMI
-
Monthly HOA Fees
Contact Information
View ListingsSimilar Listings
3012 30 Avenue SE, Calgary, Alberta, T2B 0G7
- $520,000
- $520,000
33 Sundown Close SE, Calgary, Alberta, T2X2X3
- $749,900
- $749,900
8129 Bowglen Road NW, Calgary, Alberta, T3B 2T1
- $924,900
- $924,900
