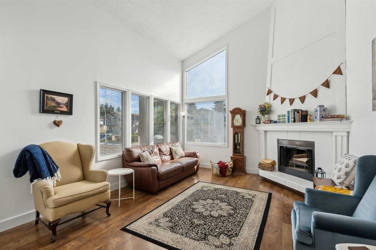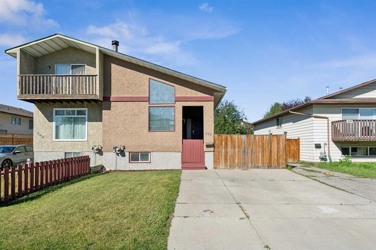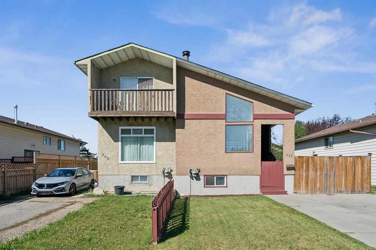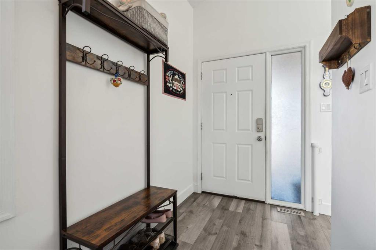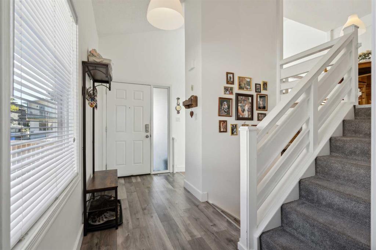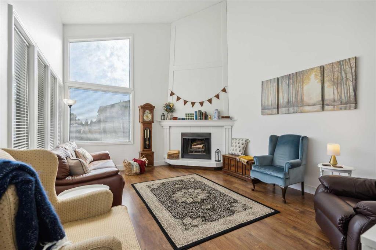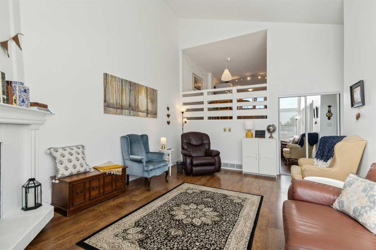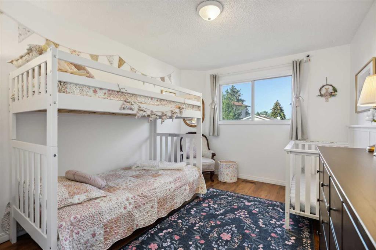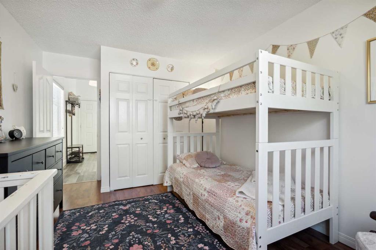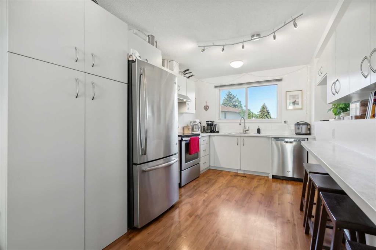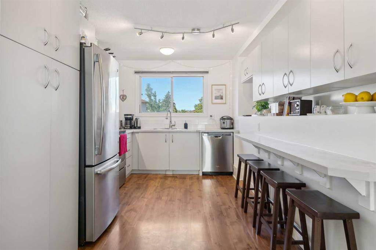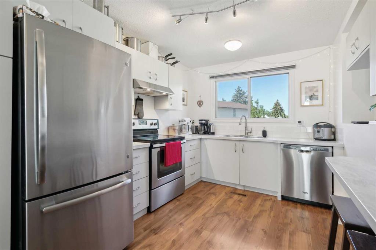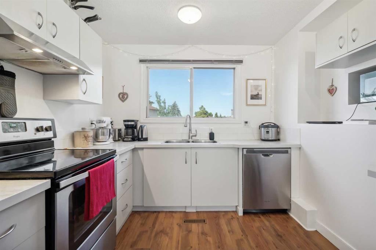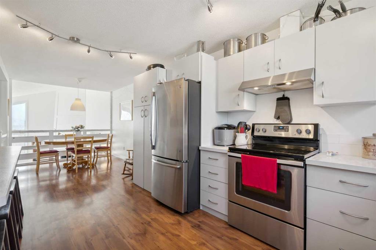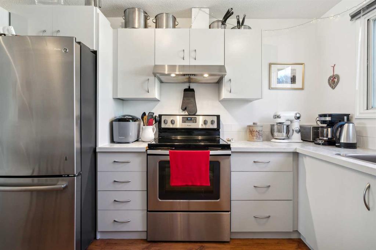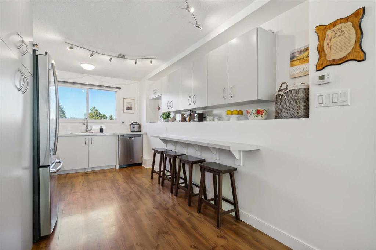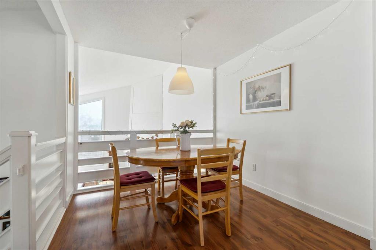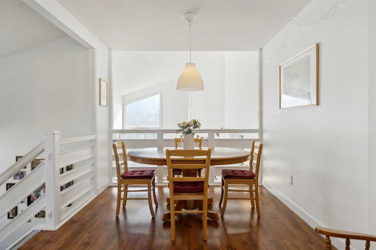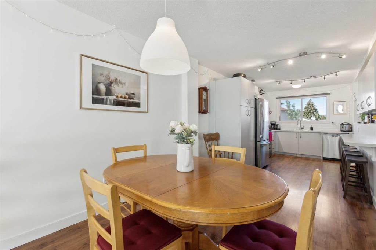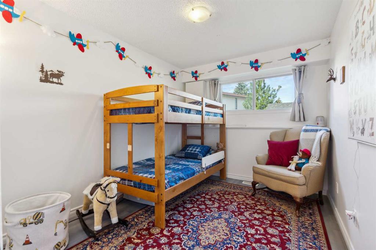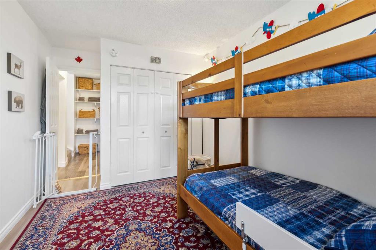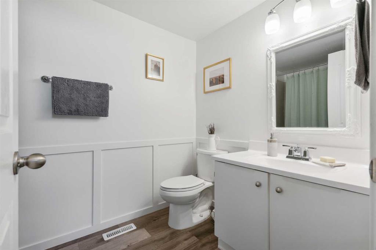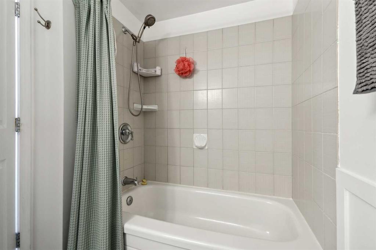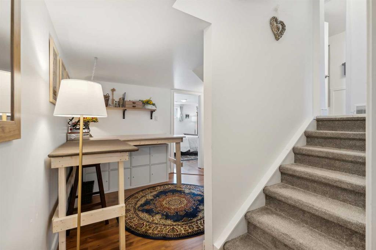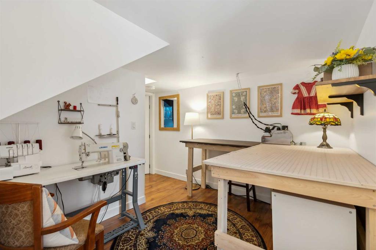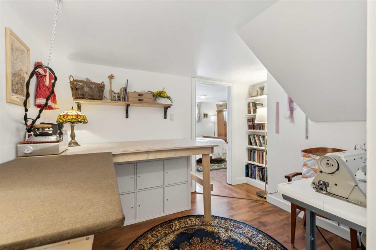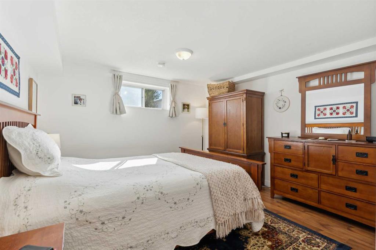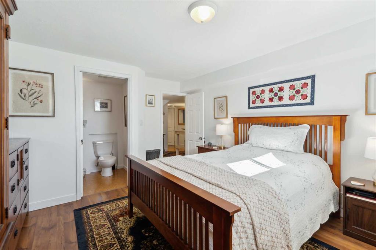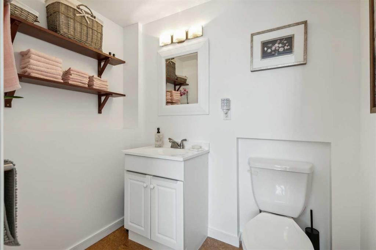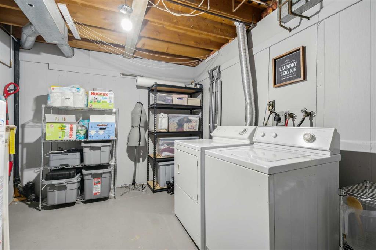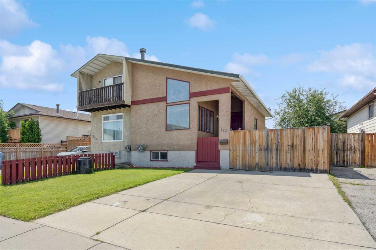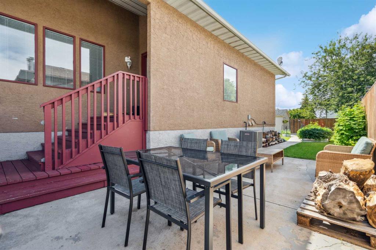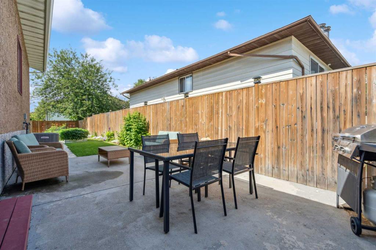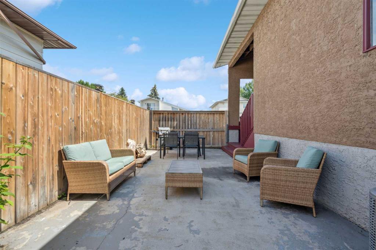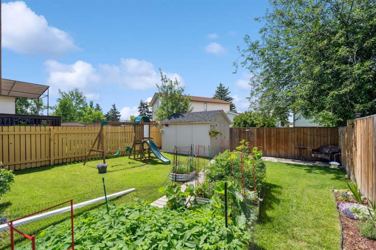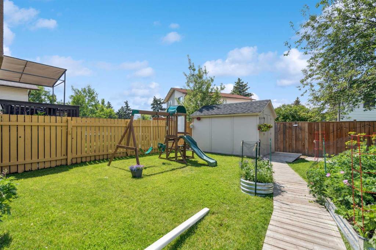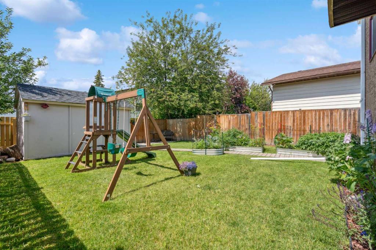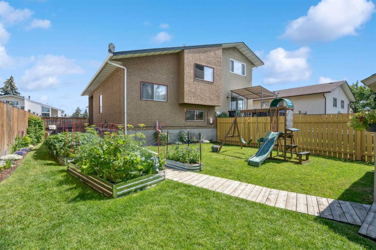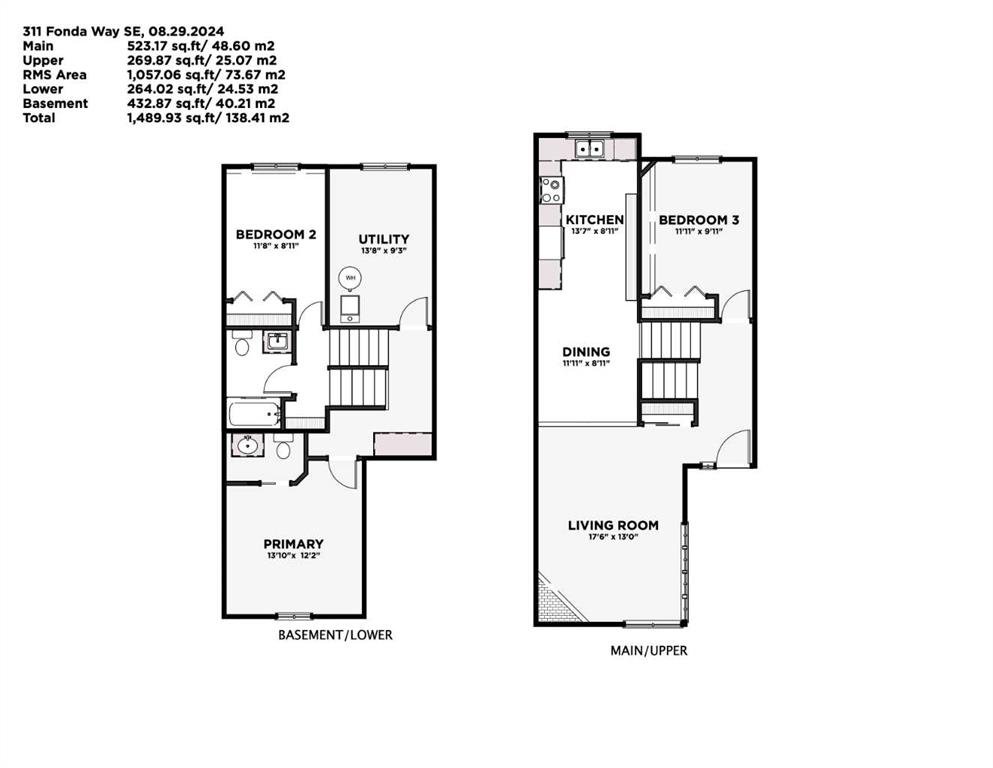Description
Welcome to this inviting 3-bedroom, 1.5-bathroom home in Forest Heights. This immaculately clean duplex with NO condo fee offers a spacious and flexible layout across four levels, perfect for modern living. Step inside to a bright and airy main level featuring a vaulted living room adorned with a cozy wood-burning fireplace and abundant natural light. This level also includes a conveniently located bedroom. Up a half flight of stairs, you’ll find the heart of the home: an updated kitchen with stainless steel appliances, updated cabinetry, and a breakfast bar. The adjacent dining area overlooks the living room, creating a seamless flow for family gatherings and entertaining. The lower level hosts a second bedroom and a well-appointed 4-piece bathroom, providing ample space for guests or family. The basement completes the home with a versatile rec/office area, a spacious master bedroom with a 2-piece ensuite, and a large utility/laundry room. Additionally, there’s a massive crawl space for all your storage needs. Recent updates include Air Conditioning and fresh paint throughout, giving the entire home a bright and refreshed look. The backyard is a true highlight, featuring a lush lawn, a charming boardwalk leading to a sizable storage shed, and a concrete patio that doubles as potential RV parking with the addition of a gate on the front fence. The front yard is equally accommodating, with a parking pad that fits up to two vehicles. This Forest Heights gem combines comfort, functionality, and style in a convenient location. Don’t miss the opportunity to make this your new home!
Details
Updated on August 8, 2025 at 4:01 pm-
Price $419,900
-
Property Size 1057.06 sqft
-
Property Type Semi Detached (Half Duplex), Residential
-
Property Status Active
-
MLS Number A2242116
Features
- 4 Level Split
- Asphalt Shingle
- Attached-Side by Side
- Breakfast Bar
- Central Air
- Central Air Conditioner
- Crawl Space
- Dishwasher
- Dryer
- Electric Stove
- Forced Air
- Front Drive
- High Ceilings
- Laminate Counters
- Microwave
- Natural Gas
- No Animal Home
- No Smoking Home
- Park
- Parking Pad
- Partial
- Partially Finished
- Patio
- Playground
- Primary Downstairs
- Private Yard
- Range Hood
- Refrigerator
- Schools Nearby
- Shopping Nearby
- Sidewalks
- Washer
- Wood Burning
Address
Open on Google Maps-
Address: 311 Fonda Way SE
-
City: Calgary
-
State/county: Alberta
-
Zip/Postal Code: T2A 5W1
-
Area: Forest Heights
Mortgage Calculator
-
Down Payment
-
Loan Amount
-
Monthly Mortgage Payment
-
Property Tax
-
Home Insurance
-
PMI
-
Monthly HOA Fees
Contact Information
View ListingsSimilar Listings
3012 30 Avenue SE, Calgary, Alberta, T2B 0G7
- $520,000
- $520,000
33 Sundown Close SE, Calgary, Alberta, T2X2X3
- $749,900
- $749,900
8129 Bowglen Road NW, Calgary, Alberta, T3B 2T1
- $924,900
- $924,900
