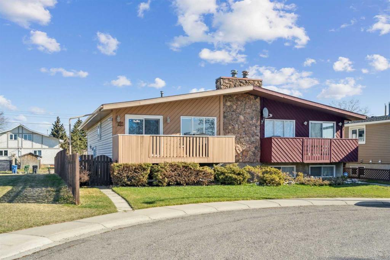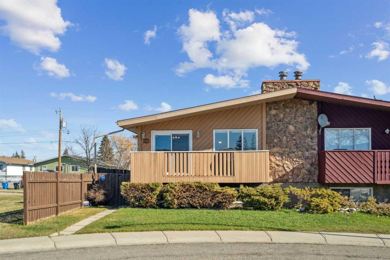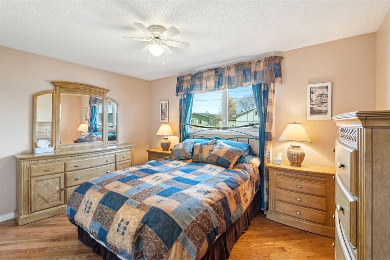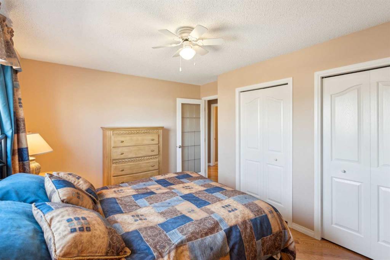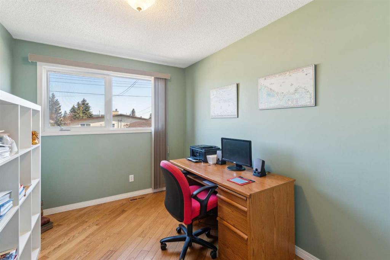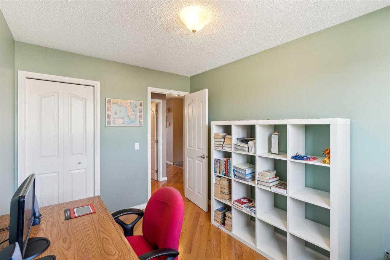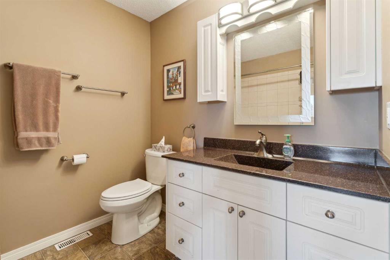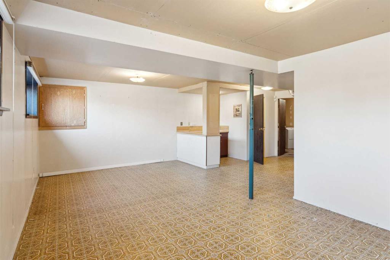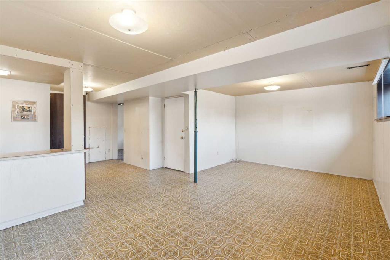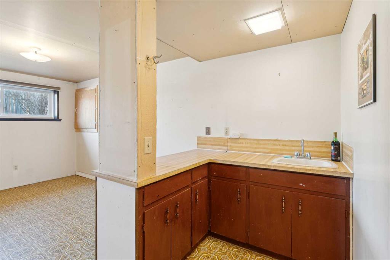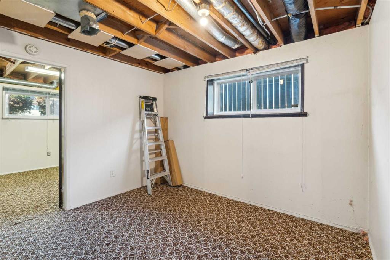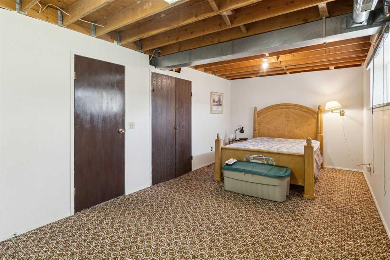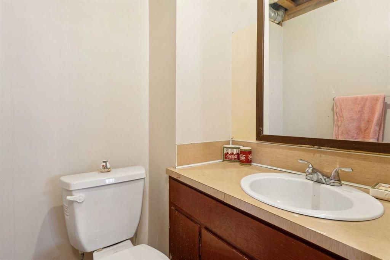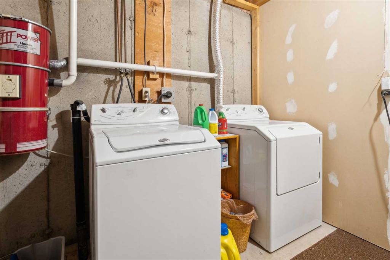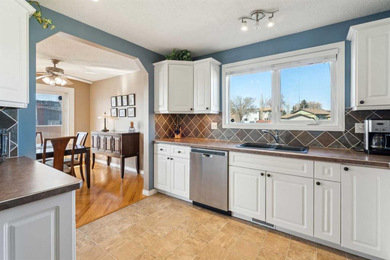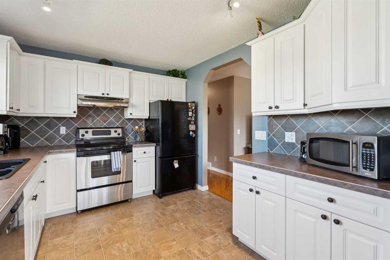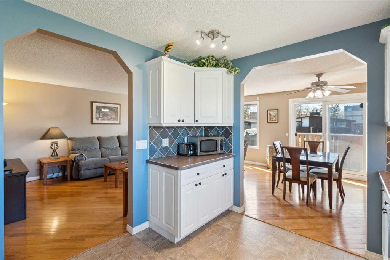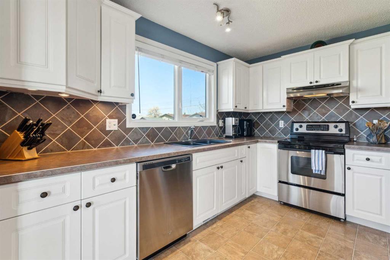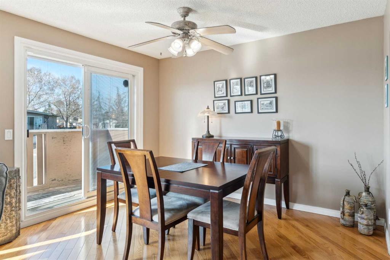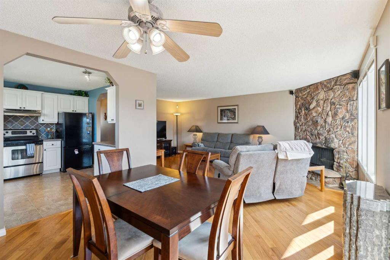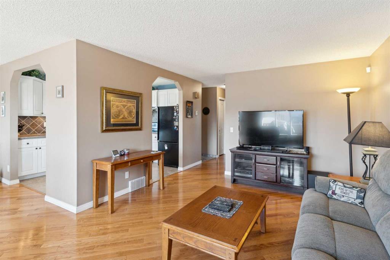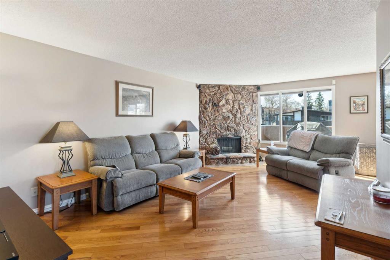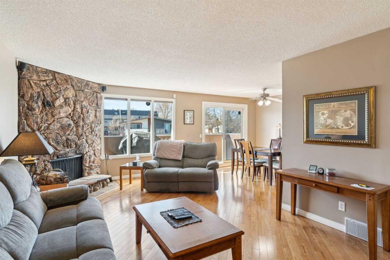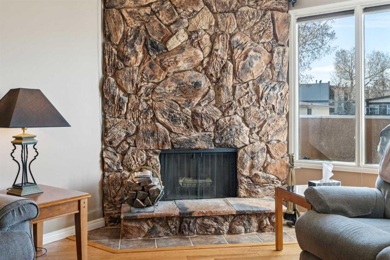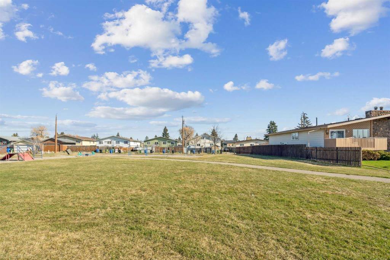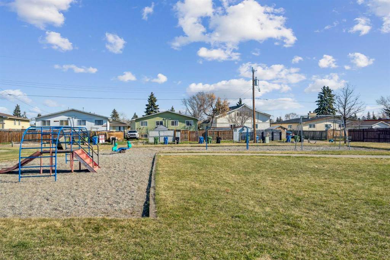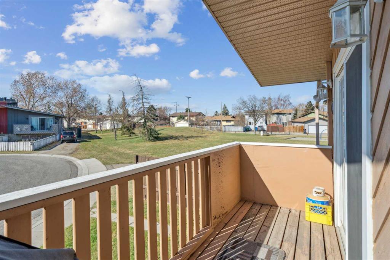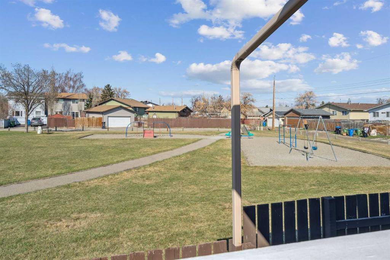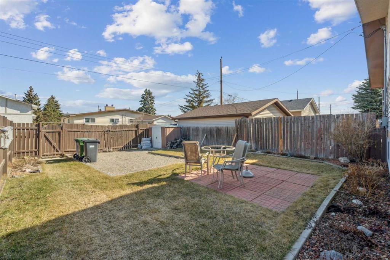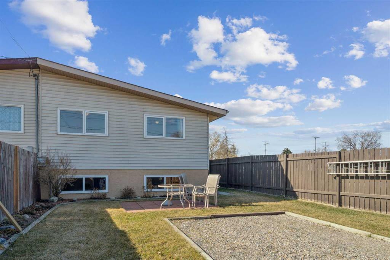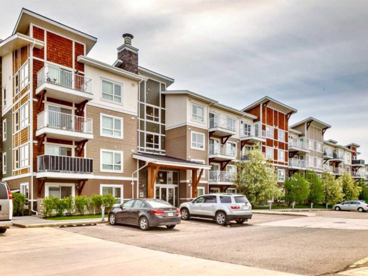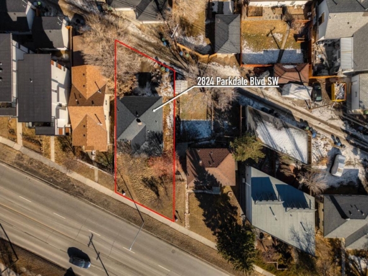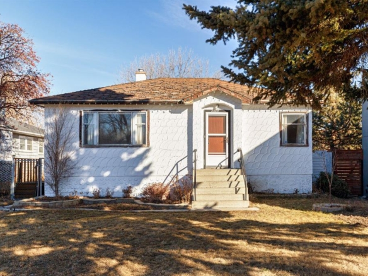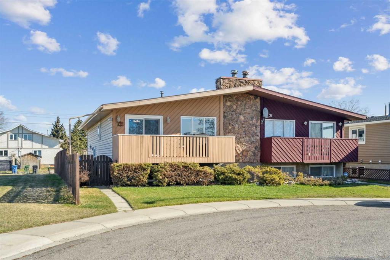Description
Renovated Bi-Level End Unit Duplex Backing Onto Park
Welcome to this beautifully updated bi-level half duplex, ideally located on a quiet street and backing onto a peaceful greenspace. This charming end unit offers a functional layout with 3 bedrooms, 1.5 bathrooms, and a host of upgrades that make it move-in ready and full of potential.
Step inside to discover a bright and airy main level highlighted by large newer windows that flood the space with natural light. The kitchen features sleek stainless steel appliances, complemented by a generous dining area—perfect for hosting family and friends. The spacious living room showcases a cozy wood-burning fireplace, adding warmth and character to the space. Two generously sized bedrooms, a full bathroom, and access to a large deck round out the main floor—ideal for relaxing or entertaining with a view of the park.
The mostly developed lower level offers a third bedroom, a half bathroom, and additional space ready for your personal finishing touches—perfect for a home office, gym, or recreation room.
Recent updates include a new furnace (2016) and a full main-level renovation (2012), ensuring both comfort and peace of mind. The expansive backyard offers direct access to greenspace, making it the ideal retreat for outdoor living and play.
Located close to schools, parks, public transit, and all essential amenities, this home offers the perfect blend of convenience, comfort, and value.
Don’t miss out on this fantastic opportunity—call your favourite REALTOR® TO schedule your private showing today!
Details
Updated on June 22, 2025 at 9:01 am-
Price $419,900
-
Property Size 1009.39 sqft
-
Property Type Semi Detached (Half Duplex), Residential
-
Property Status Pending
-
MLS Number A2226253
Features
- Asphalt Shingle
- Attached-Side by Side
- Balcony
- Balcony s
- Bi-Level
- Ceiling Fan s
- Central Vacuum
- Dishwasher
- Dryer
- Electric Oven
- Enclosed
- Forced Air
- Kitchen Island
- Microwave
- Natural Gas
- On Street
- Park
- Parking Pad
- Partial
- Partially Finished
- Patio
- Playground
- Pool
- Private Entrance
- Private Yard
- Range Hood
- Refrigerator
- RV Access Parking
- Schools Nearby
- Shopping Nearby
- Sidewalks
- Street Lights
- Vinyl Windows
- Walking Bike Paths
- Washer
- Wet Bar
- Window Coverings
- Wood Burning
Address
Open on Google Maps-
Address: 31 Doverville Way SE
-
City: Calgary
-
State/county: Alberta
-
Zip/Postal Code: T2B 2N6
-
Area: Dover
Mortgage Calculator
-
Down Payment
-
Loan Amount
-
Monthly Mortgage Payment
-
Property Tax
-
Home Insurance
-
PMI
-
Monthly HOA Fees
Contact Information
View ListingsSimilar Listings
#7104 302 Skyview Ranch Drive NE, Calgary, Alberta, T3N0P5
- $329,900
- $329,900
2824 Parkdale Boulevard NW, Calgary, Alberta, t2n 3s8
- $750,000
- $750,000
2820 Parkdale Boulevard NW, Calgary, Alberta, t2n 3s8
- $750,000
- $750,000
