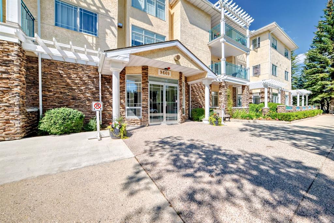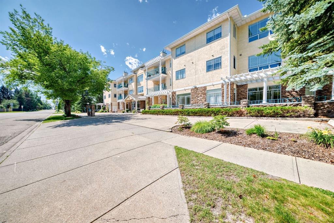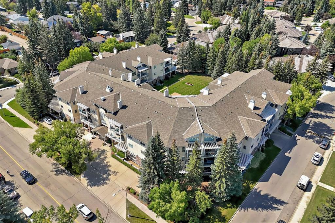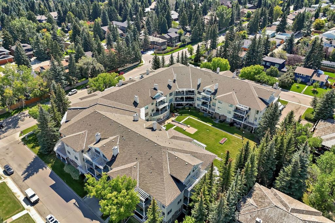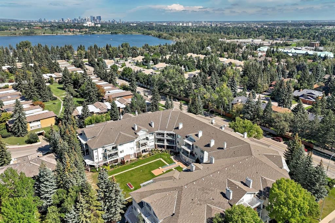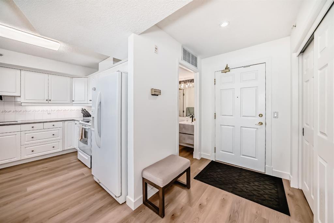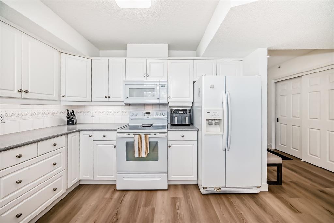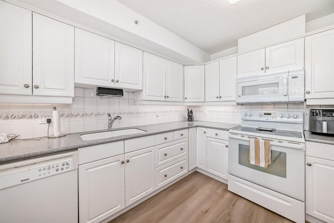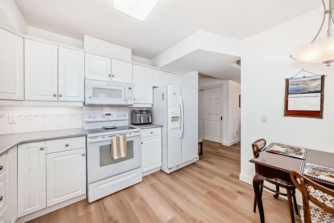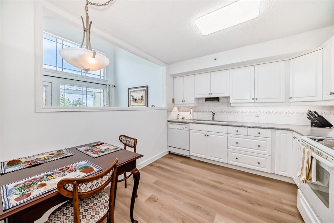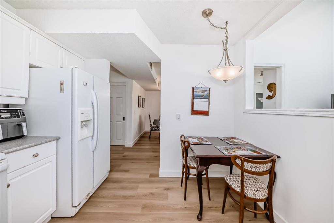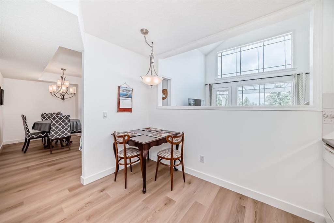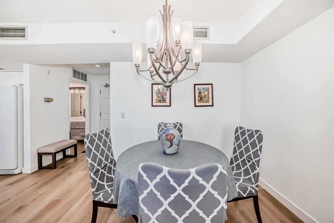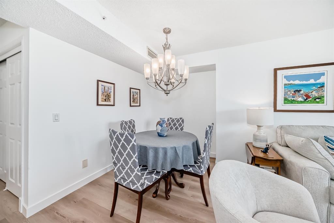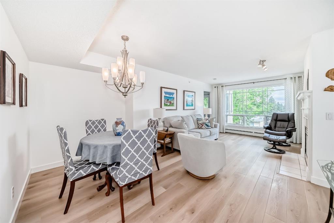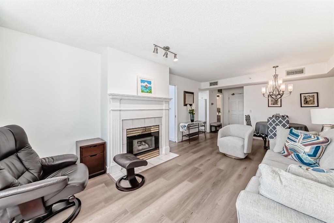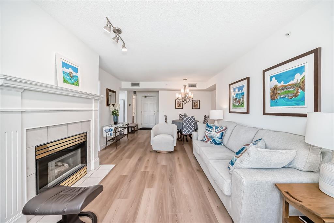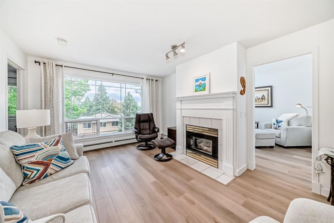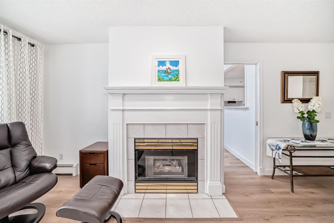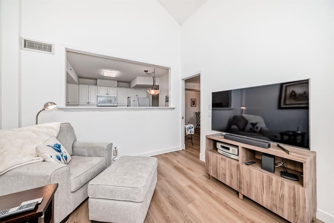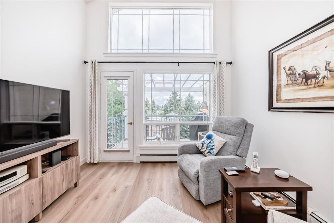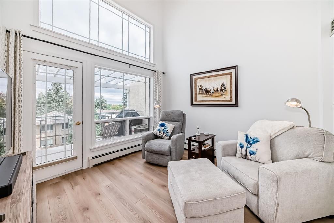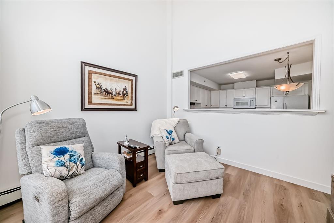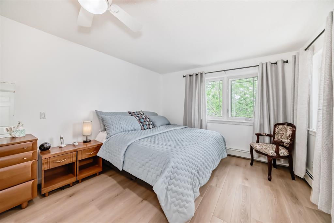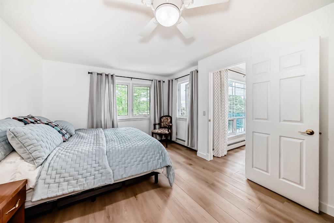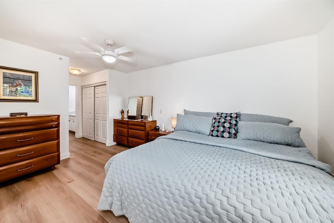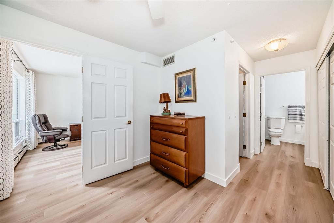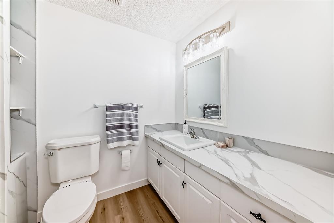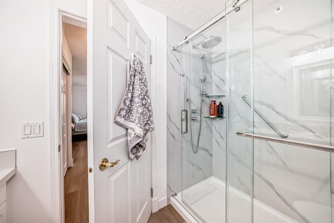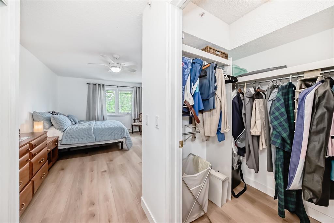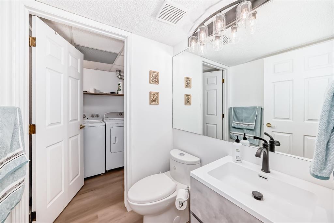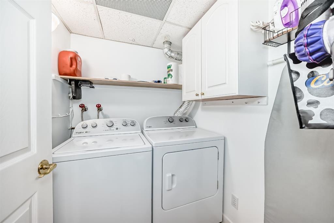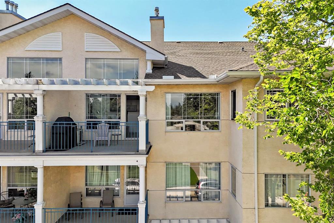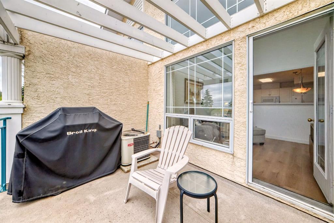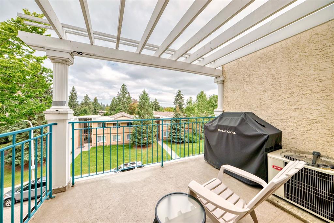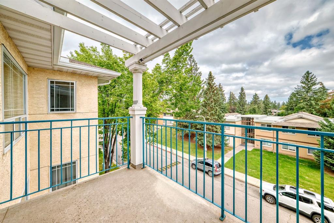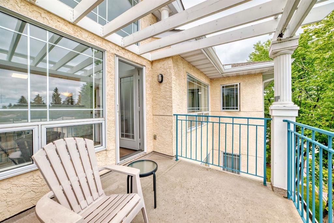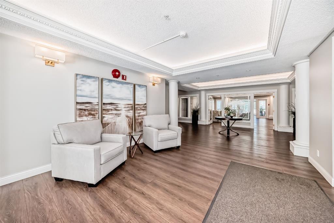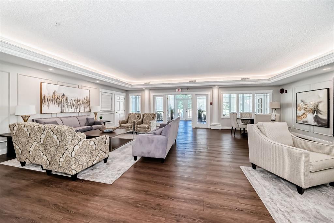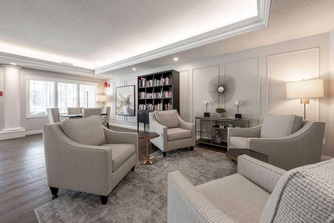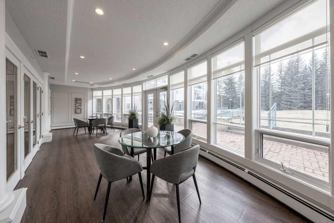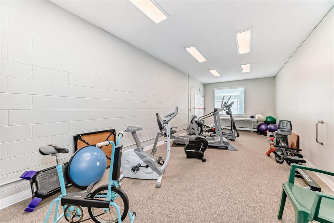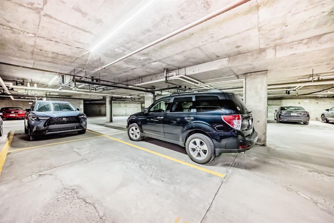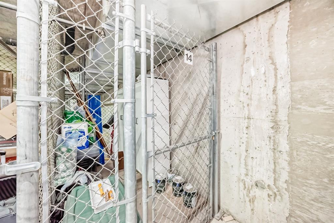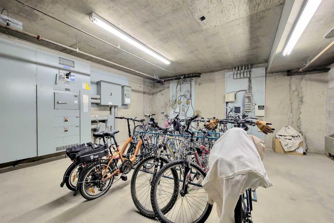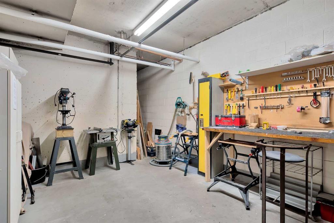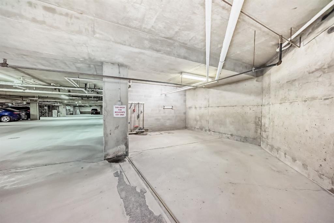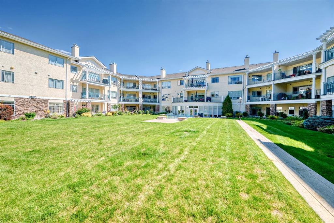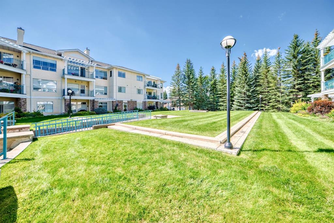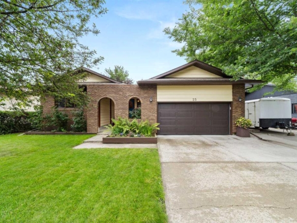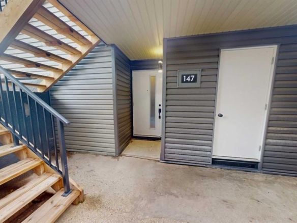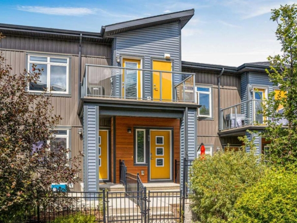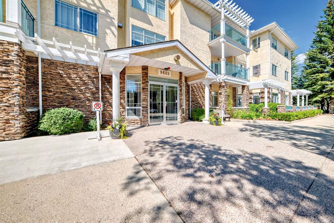Description
SPACIOUS TOP FLOOR UNIT | BEAUTIFULLY RENOVATED | NEW LVP FLOORING | CENTRAL AIR | Stylishly appointed & meticulously maintained by the original owner, this top floor 1 bedroom + den unit is spacious with an abundance of natural light. The large kitchen offers plenty of cupboard & counter space, plus room to have an island or breakfast table. This terrific floor plan offers an open dining & living area that are ideal for entertaining & the living room features a gas fireplace. The den showcases a dramatic high ceiling, large windows & has a pass through to the kitchen…plus opens to the north facing deck. The Master bedroom is generous in size & features a renovated 3pc ensuite with oversized shower plus a walk-in closet. Completing this unit is a laundry room with storage, titled underground parking stall, and a storage locker. The Manors at Westpark is a well-managed complex with reasonable condo fees, healthy financials, and a has extensive amenities that include guest suites, fitness centre, car wash, a woodworking shop, party room, and a beautiful lush courtyard. Enjoy the quick & easy access to the restaurants, shops & services at Glenmore Landing; the scenic pathways along the Glenmore Reservoir are just a short walk away & major roadways are conveniently nearby. Please note this building does not allow pets.
Details
Updated on August 15, 2025 at 2:01 pm-
Price $339,900
-
Property Size 932.20 sqft
-
Property Type Apartment, Residential
-
Property Status Active, Pending
-
MLS Number A2248542
Features
- Apartment-Single Level Unit
- Balcony
- Balcony s
- Baseboard
- Central Air
- Courtyard
- Dishwasher
- Dryer
- Fireplace s
- Garage Control s
- Gas
- High Ceilings
- Hot Water
- Laminate Counters
- Mantle
- Microwave Hood Fan
- No Animal Home
- No Smoking Home
- Park
- Parkade
- Playground
- Refrigerator
- Schools Nearby
- Shopping Nearby
- Sidewalks
- Stove s
- Street Lights
- Tile
- Titled
- Underground
- Vaulted Ceiling s
- Vinyl Windows
- Walking Bike Paths
- Washer
- Window Coverings
Address
Open on Google Maps-
Address: #306 9449 19 Street SW
-
City: Calgary
-
State/county: Alberta
-
Zip/Postal Code: T2V 5J8
-
Area: Palliser
Mortgage Calculator
-
Down Payment
-
Loan Amount
-
Monthly Mortgage Payment
-
Property Tax
-
Home Insurance
-
PMI
-
Monthly HOA Fees
Contact Information
View ListingsSimilar Listings
25 Westheights Drive, Didsbury, Alberta, T0M 0W0
- $549,900
- $549,900
#147 54 Glamis Green SW, Calgary, Alberta, T3E 6V1
- $229,800
- $229,800
95 Sage Bluff Circle NW, Calgary, Alberta, T3R 1T5
- $364,900
- $364,900
