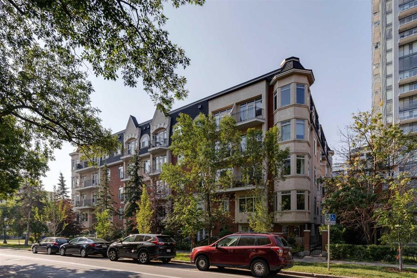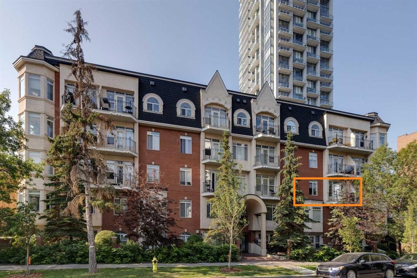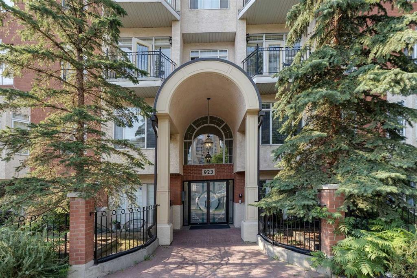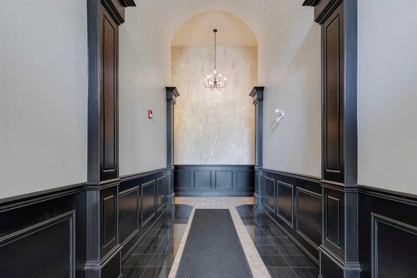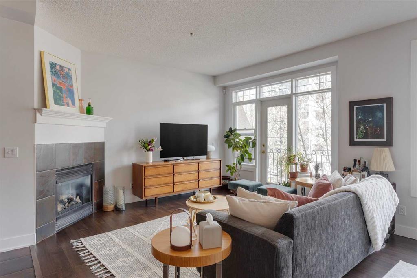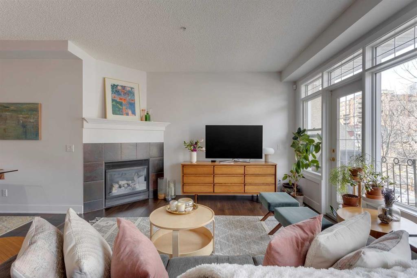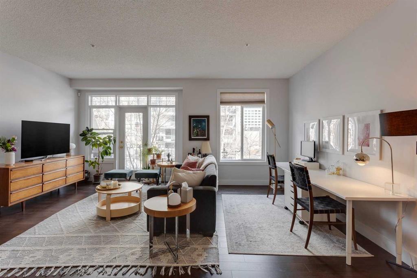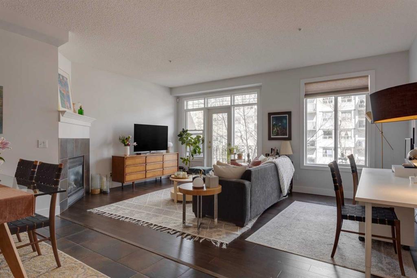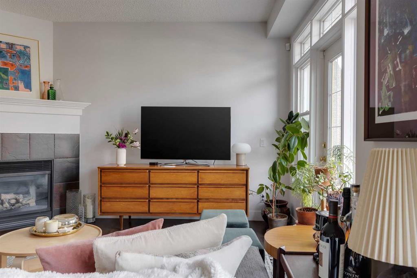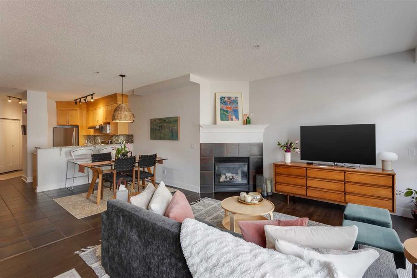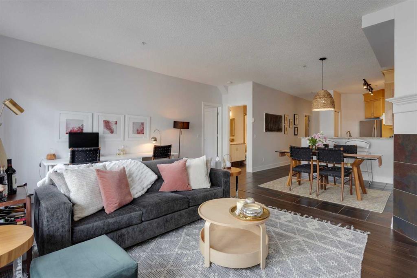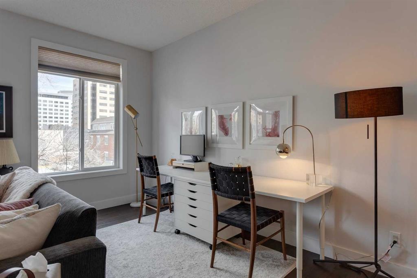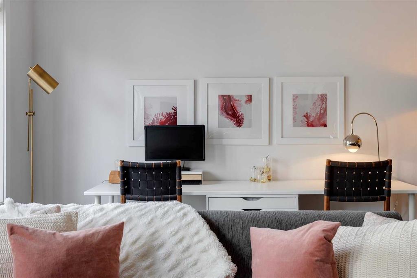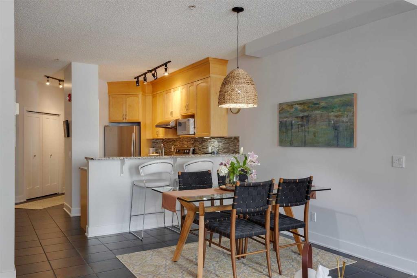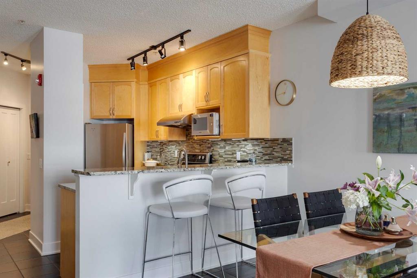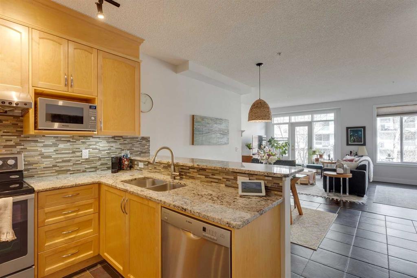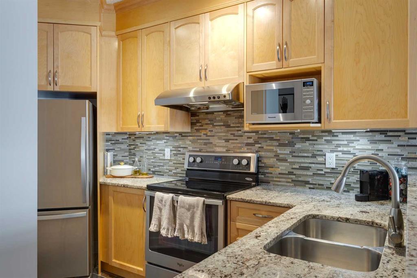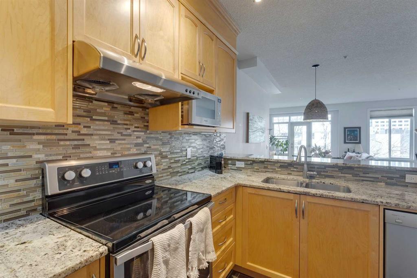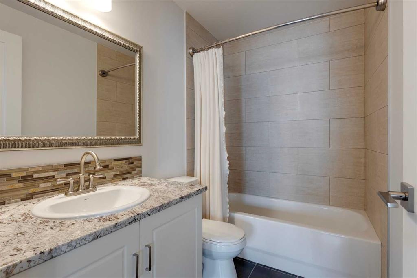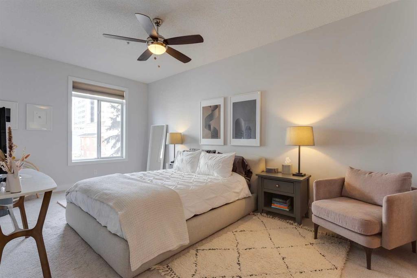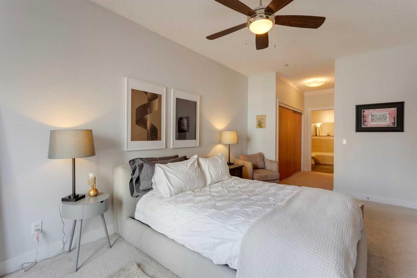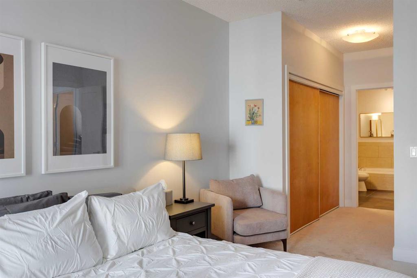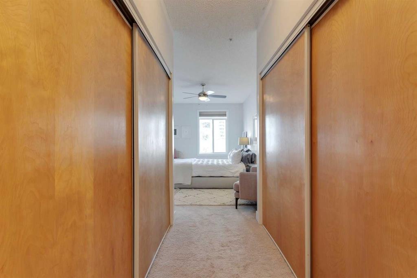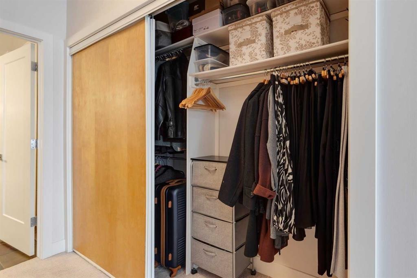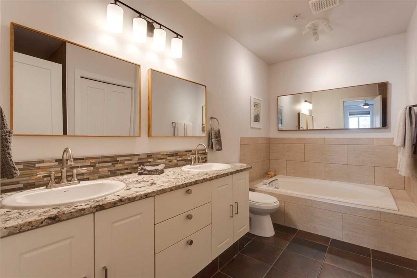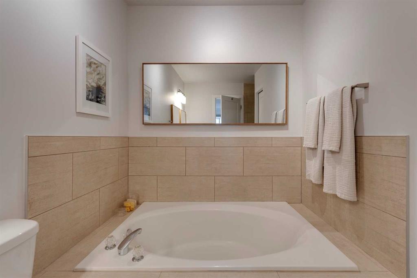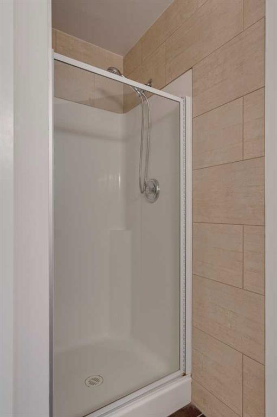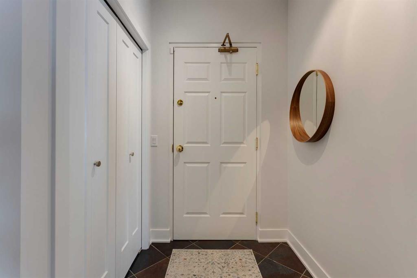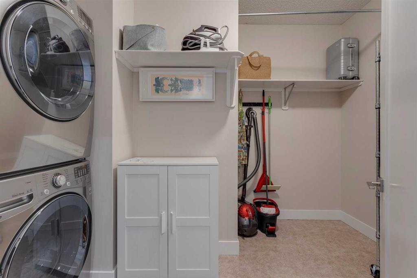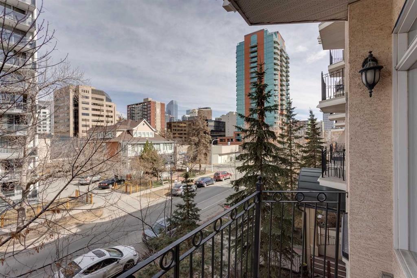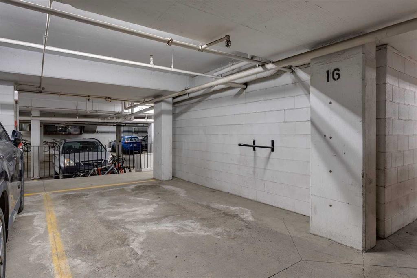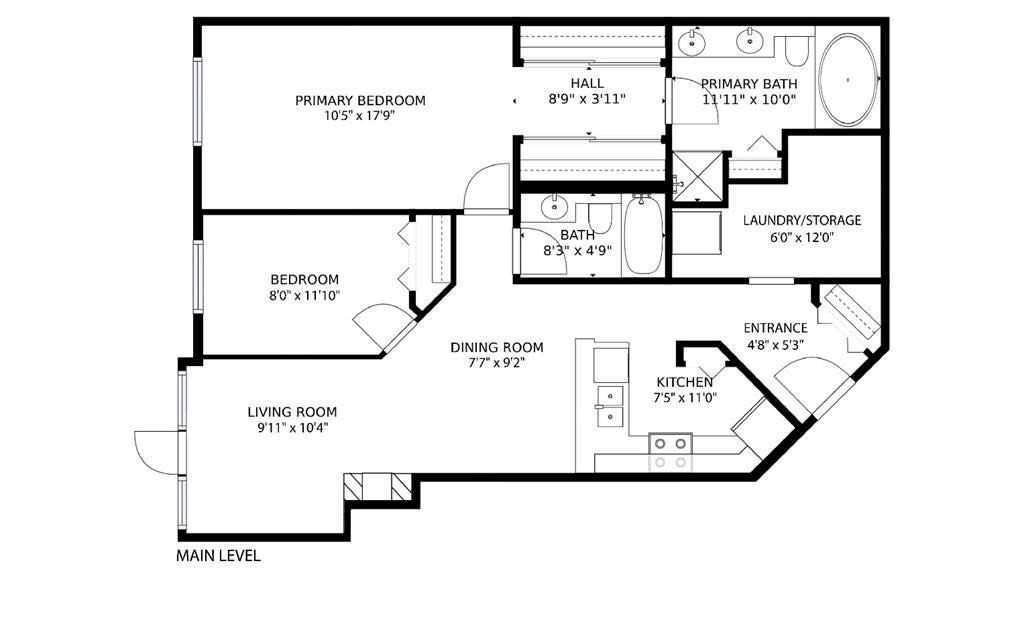Description
**Open House Sunday Aug 17th 1:30-3:00** Welcome to The Savoy, a boutique residence in the heart of Calgary’s vibrant Beltline. This expansive and versatile 1-bedroom, 2 FULL bathroom condo offers over 1,030 square feet of thoughtfully designed living space. Originally a two-bedroom layout, it has been reimagined to create an ultra-generous and open living experience. Step outside and enjoy immediate access to Calgary’s top bakeries, breweries, parks, and galleries—then come home to tree-top views and soaring 9-foot ceilings. The smart, contemporary floor plan begins with a private foyer that flows into a spacious 18′ x 13′ living room, complete with a cozy gas fireplace and ample space for a home office, reading nook, or creative corner. The chef-inspired kitchen features ceiling-height cabinetry, granite countertops, stainless steel appliances, and a full pantry. Guests will appreciate the beautifully updated 4-piece bathroom, while the show-stopping primary suite spans 18′ x 10.5′ and boasts a walk-through closet + spa-worthy 5-piece ensuite with double vanities, a deep soaker tub, a stand-alone shower, and linen storage. Additional highlights include a full-sized laundry room with extra in-unit storage, a street-facing balcony, and a titled heated underground parking stall. MORE TO LOVE: Pet-friendly building (with board approval) + Well-managed, proactive condo board with numerous recent building upgrades + All-new windows. BONUS: The original 2-bedroom layout offers future flexibility—easily re-convert to a second bedroom if your needs change. Stylish, spacious, and steps from everything—this is the Beltline condo you’ve been waiting for.
Details
Updated on August 18, 2025 at 2:00 am-
Price $379,900
-
Property Size 1034.00 sqft
-
Property Type Apartment, Residential
-
Property Status Active
-
MLS Number A2246050
Features
- Apartment-Single Level Unit
- Balcony
- Breakfast Bar
- Dishwasher
- Double Vanity
- Electric Range
- Fireplace s
- Gas
- Granite Counters
- In Floor
- Living Room
- Mantle
- Microwave
- No Smoking Home
- Open Floorplan
- Pantry
- Park
- Patio
- Playground
- Range Hood
- Schools Nearby
- Secured
- Shopping Nearby
- Sidewalks
- Soaking Tub
- Stall
- Storage
- Street Lights
- Tile
- Titled
- Underground
- Walking Bike Paths
- Washer Dryer Stacked
- Window Coverings
Address
Open on Google Maps-
Address: #304 923 15 Avenue SW
-
City: Calgary
-
State/county: Alberta
-
Zip/Postal Code: T2R 0S2
-
Area: Beltline
Mortgage Calculator
-
Down Payment
-
Loan Amount
-
Monthly Mortgage Payment
-
Property Tax
-
Home Insurance
-
PMI
-
Monthly HOA Fees
Contact Information
View ListingsSimilar Listings
3012 30 Avenue SE, Calgary, Alberta, T2B 0G7
- $520,000
- $520,000
33 Sundown Close SE, Calgary, Alberta, T2X2X3
- $749,900
- $749,900
8129 Bowglen Road NW, Calgary, Alberta, T3B 2T1
- $924,900
- $924,900
