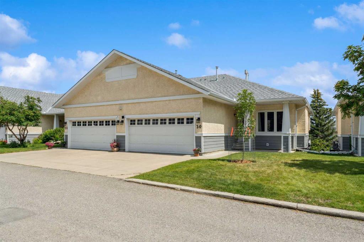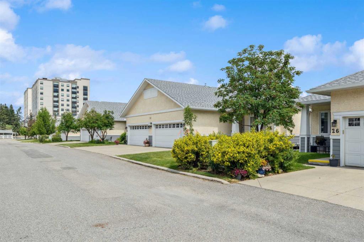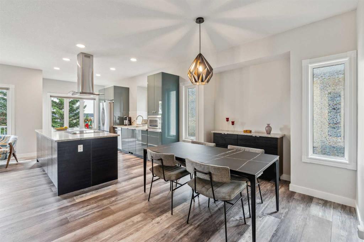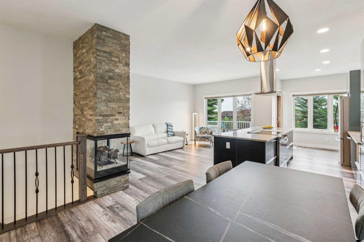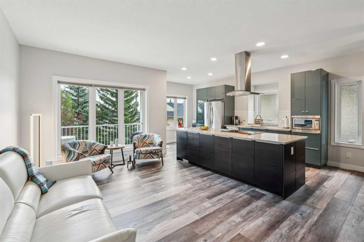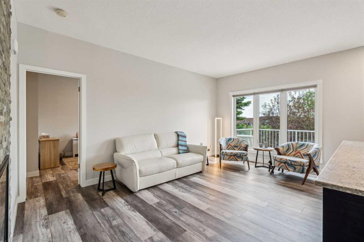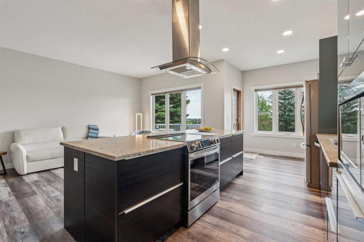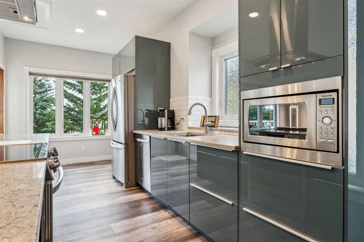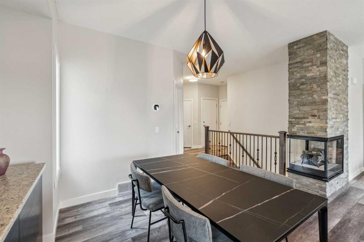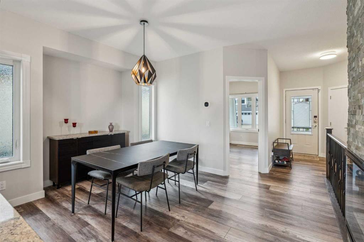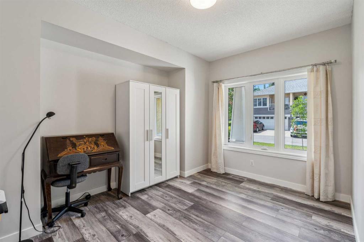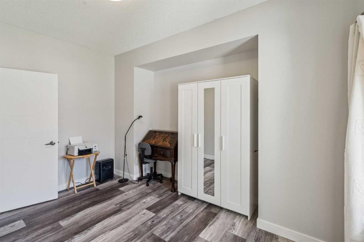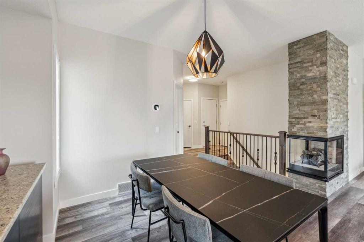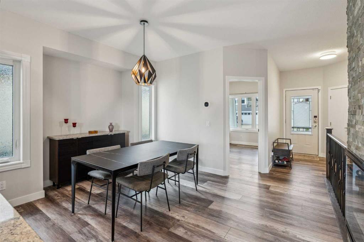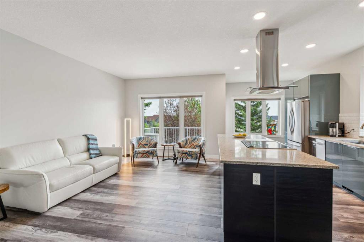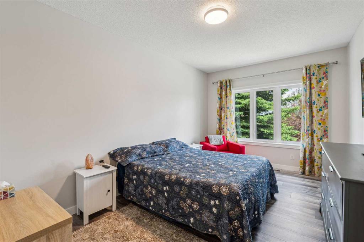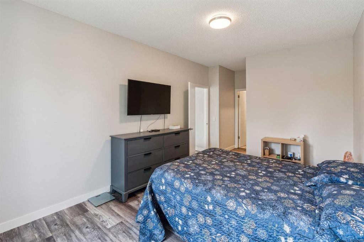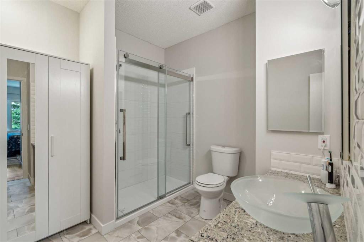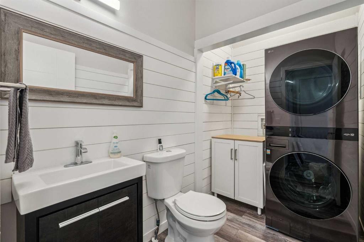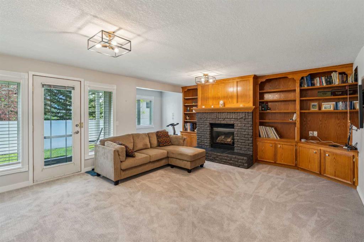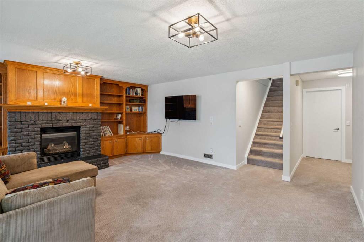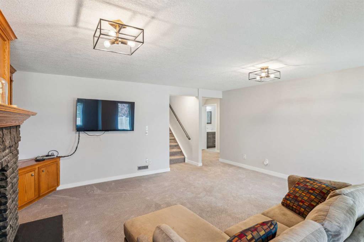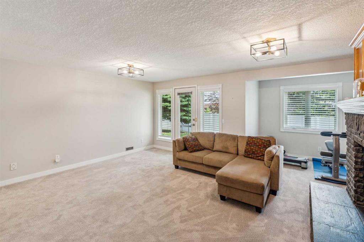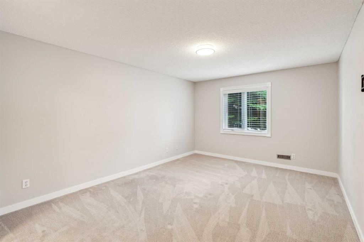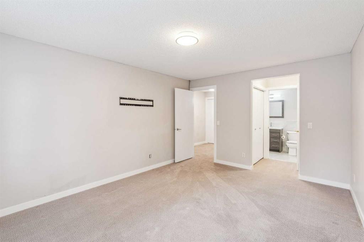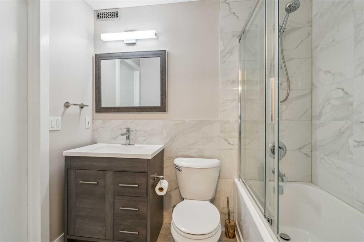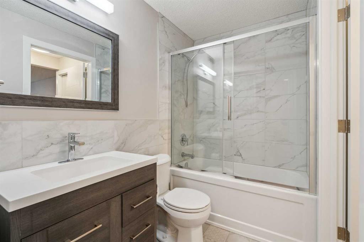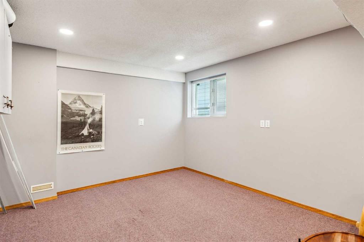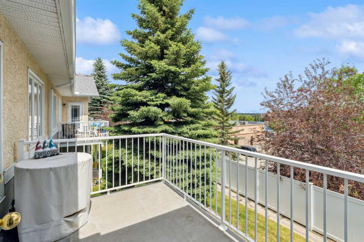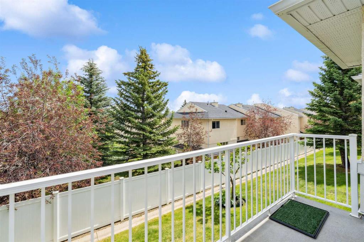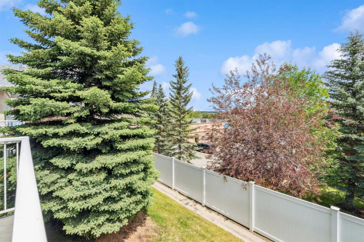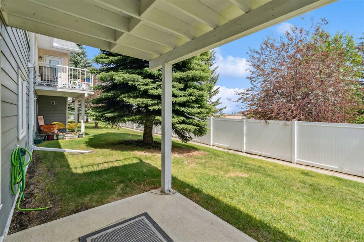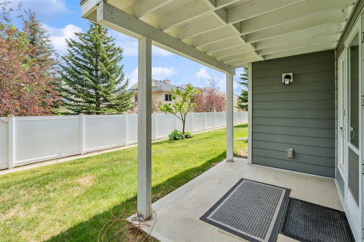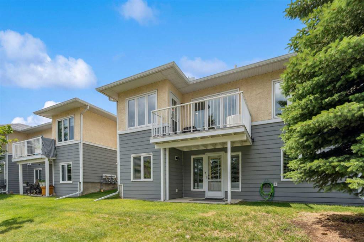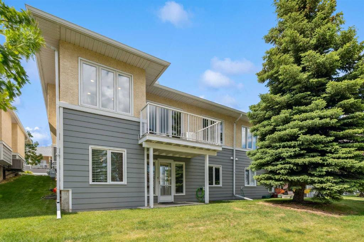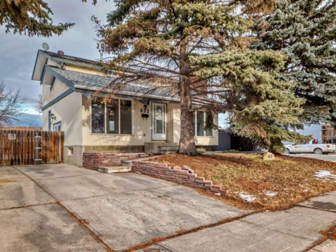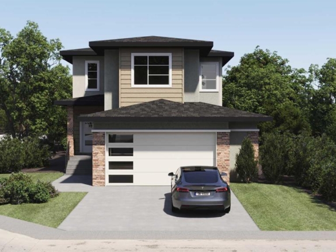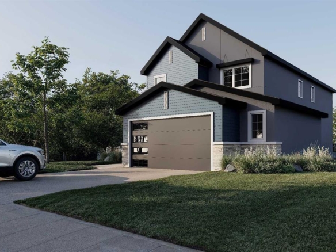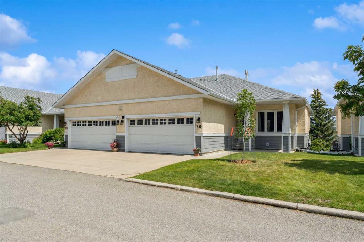Description
Delightful upgraded fully finished walk out bungalow villa featuring an outstanding kitchen and open floor plan. Quality vinyl plank flooring, LED lighting, 9’ceilings on main floor and spacious rooms. Large Master bedroom with walk in closet and 3pce. bathroom. Main floor laundry with 1/2 bath. Main floor den. Attractive 3 sided fireplace accents the entrance, dining and living rooms. The kitchen is fabulous with granite countertops, huge island with overhead range hood, numerous modern cabinetry with soft close drawers and plenty of functional storage spaces. Stainless steel appliances including a combo convection /induction built in oven range on island with overhead hood fan. The fully finished walk out basement provides a big family room with second fireplace and built in book shelving. the lower bedroom is spacious and has its own 4pce bathroom. The LED lighting in this property is voice activated. The furnace and air conditioning have been upgraded as well. Double attached front drive garage is insulated. This bare land condo is perfect for those looking to enjoy a lifestyle in a quiet adult complex where snow removal and outside ground maintenance is done for a reasonable fee. Other features of note are underground sprinklers, gas bbq outlet on deck, vacuflo system, ample storage space in basement, laundry tub. Age restricted adult 18+complex.
Details
Updated on July 3, 2025 at 2:02 am-
Price $599,900
-
Property Size 1190.00 sqft
-
Property Type Semi Detached (Half Duplex), Residential
-
Property Status Pending
-
MLS Number A2235042
Features
- Asphalt Shingle
- Attached-Side by Side
- Balcony
- BBQ gas line
- Built-in Features
- Bungalow
- Central Air
- Central Air Conditioner
- Central Vacuum
- Convection Oven
- Deck
- Dishwasher
- Double Garage Attached
- Driveway
- Finished
- Forced Air
- Front Drive
- Full
- Garage Control s
- Gas
- Granite Counters
- Induction Cooktop
- Insulated
- Microwave
- No Smoking Home
- Open Floorplan
- Other
- Range Hood
- Refrigerator
- Shopping Nearby
- Stone
- Three-Sided
- Walk-Out To Grade
- Washer Dryer
- Water Softener
- Window Coverings
Address
Open on Google Maps-
Address: #30 72 Millside Drive SW
-
City: Calgary
-
State/county: Alberta
-
Zip/Postal Code: T2Y 3G8
-
Area: Millrise
Mortgage Calculator
-
Down Payment
-
Loan Amount
-
Monthly Mortgage Payment
-
Property Tax
-
Home Insurance
-
PMI
-
Monthly HOA Fees
Contact Information
View ListingsSimilar Listings
652 Queensland Drive SE, Calgary, Alberta, T2J 4G7
- $629,900
- $629,900
3 lakewood Way, Strathmore, Alberta, T1P 1W9
- $849,000
- $849,000
11 Lakewood Way, Strathmore, Alberta, T1P 2J5
- $849,900
- $849,900
