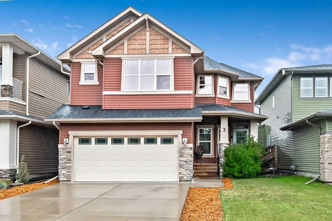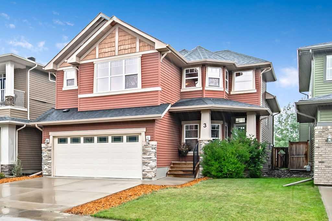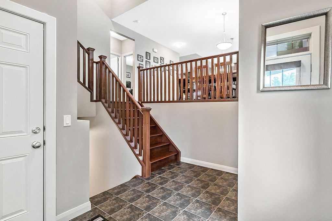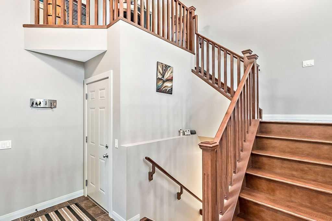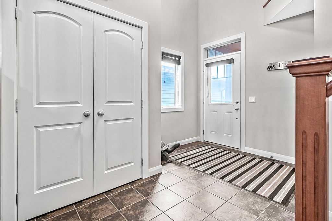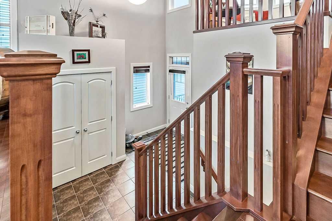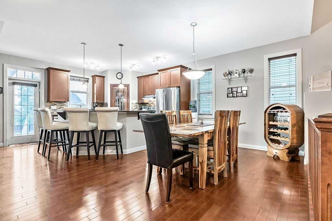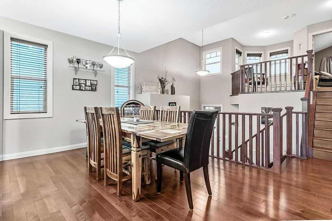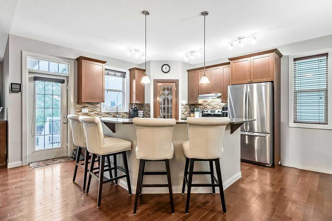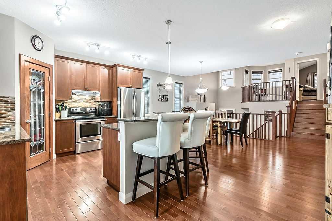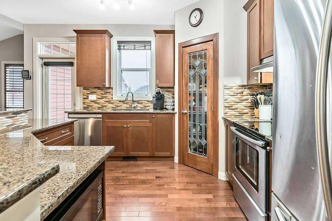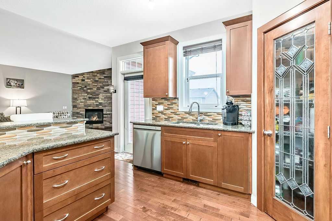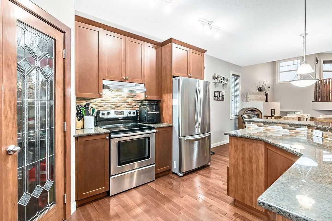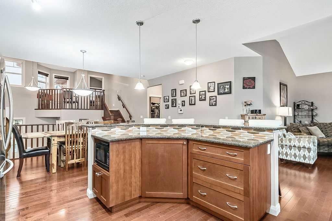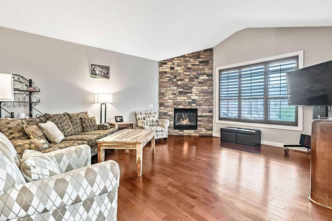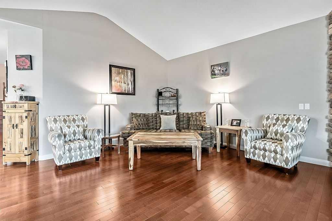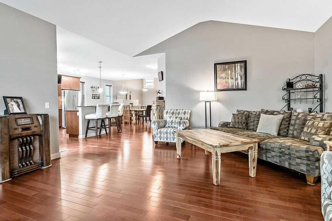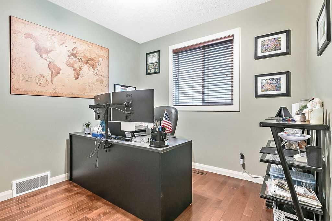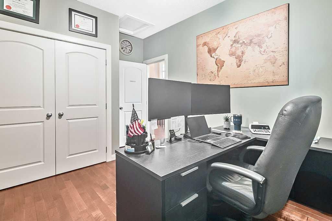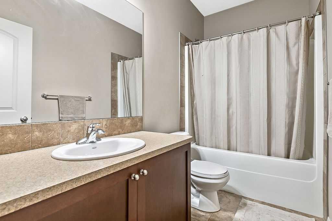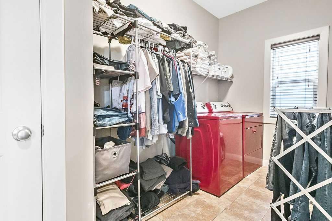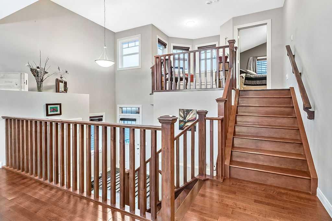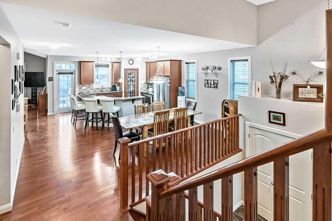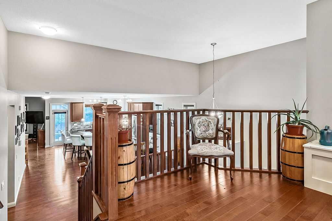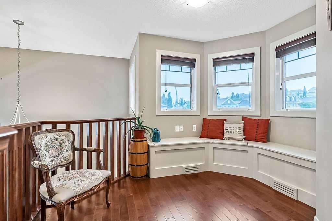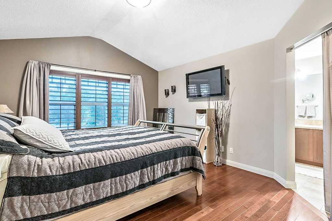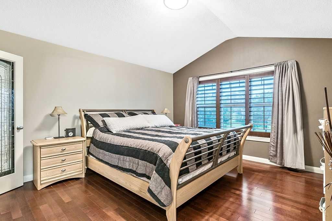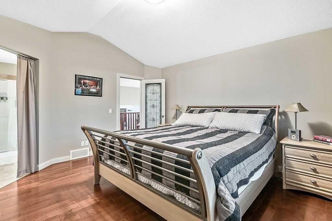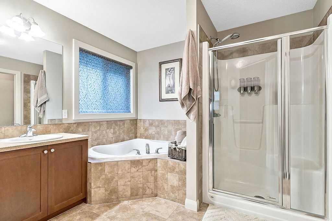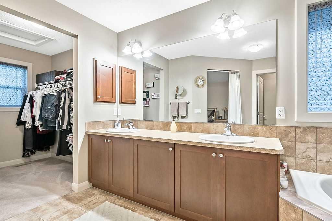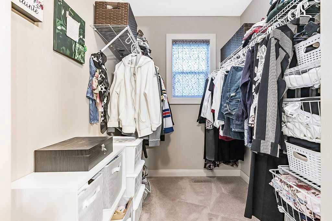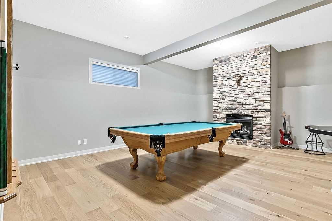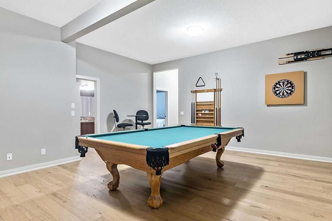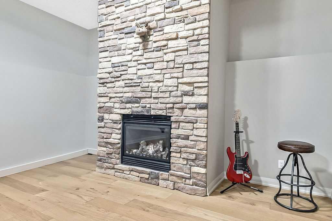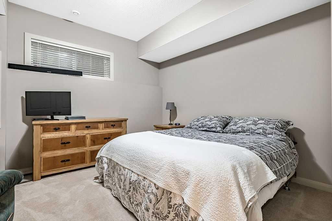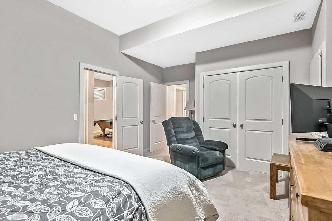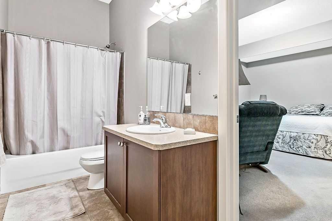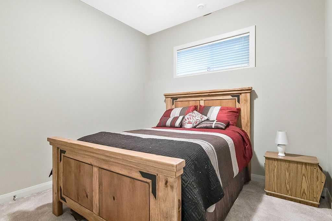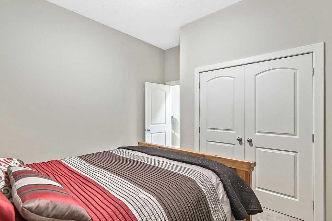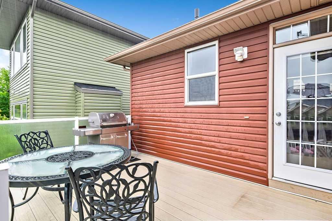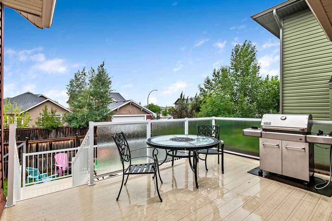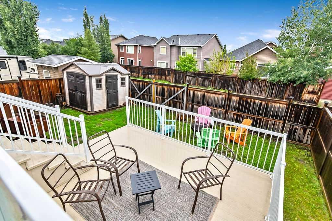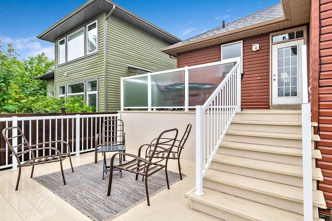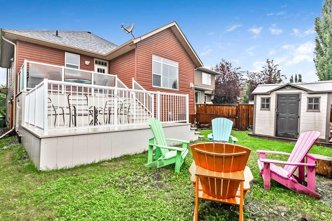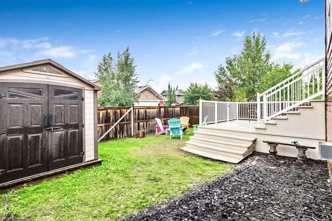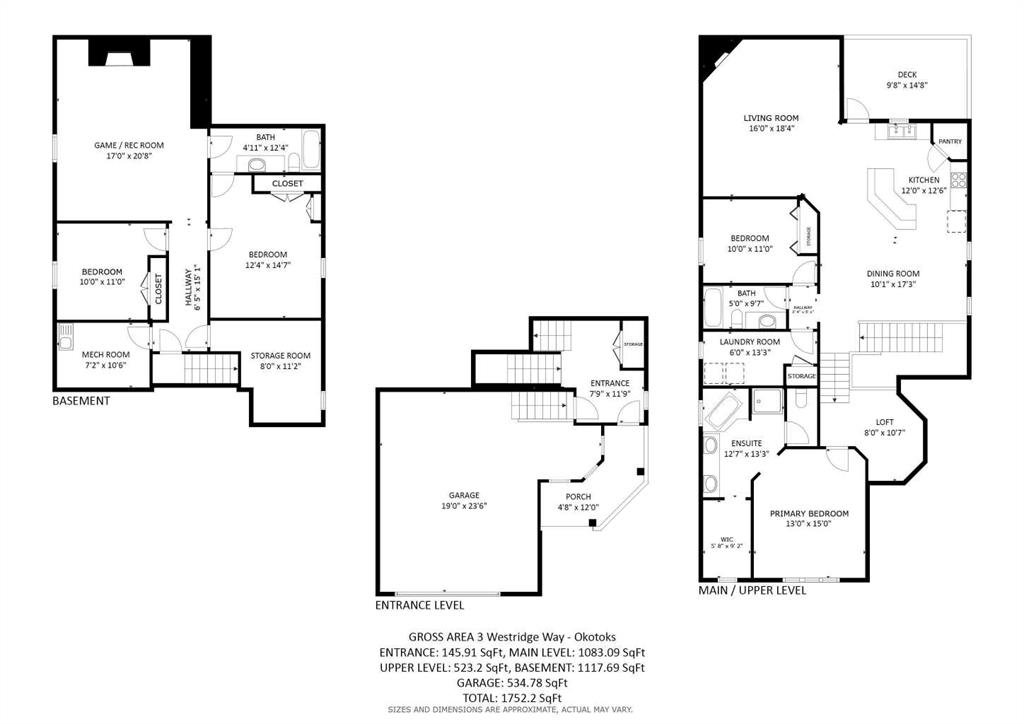Description
An entertainer’s dream with personal space as well! The 17 ft ceiling upon entering the grand foyer heralds what is in store, impressive & spacious rooms you will actually use. Walking up the solid hardwood stairs, you’ll see where the upgrades continue, matching railings and cabinets as well. The large dining area with raised island bar pours into another vaulted ceiling and impressive family room with floor to ceiling fieldstone fireplace, perfect for large gatherings yet easily conversing with the kitchen. The main also hosts a large bedroom/office as well as a full bath and a vast laundry. Walking up the top floor, you enter the primary sanctuary. Cozy reading/yoga area leads to an expansive retreat with massive windows to the park across the street. A full 5 piece ensuite with spa tub allows a rare vastness of privacy to enjoy your personal time. The basement is also a luxurious surprise, hard to tell it is below grade. The 10ft tall ceilings, new 5 inch wide real oak floors lead you to a rec room with yet another floor to ceiling stone fireplace, spare bedroom and second primary with full ensuite. Perfect for guests, this is also a teenager’s dream or great multi-generational space as the king and queen beds in the photos depict. (Pool table can be left, no charge.) The storage under your foyer is not only large but again optimizes the well thought out space. Also off your foyer is the two and a half car garage. Not only extra deep it also has the turret space shared with the top floor primary. With built in storage racks and cabinets; bikes, winter tires, even freezers are no issue. The backyard continues with perks like a full 6ft privacy fence, gate for trailer, little yard work, covered storage under the decks and natural gas for your BBQ right off the kitchen. The top deck even has upgraded railing with glass to keep the wind out. A/C, central vac, electric fireplace fans, bronzed UV window tint, water softener, real wooden blinds, there are no corners cut. The warm colors and upgraded finishing here leads to a family feeling without dead space, but the openness and quality of finishes are guaranteed to impress. One of the most desirable neighbourhoods in Okotoks, full back alley, quiet street and green spaces leave this an ideal option. Set up a time and come have a look!
Details
Updated on August 17, 2025 at 1:00 pm-
Price $725,000
-
Property Size 1752.00 sqft
-
Property Type Detached, Residential
-
Property Status Active, Pending
-
MLS Number A2238139
Features
- Asphalt Shingle
- Bi-Level
- Central Air
- Central Air Conditioner
- Central Vacuum
- Concrete Driveway
- Deck
- Dishwasher
- Double Garage Attached
- Dryer
- Electric Range
- Finished
- Forced Air
- Full
- Gas
- Granite Counters
- High Ceilings
- Jetted Tub
- Kitchen Island
- Microwave
- Open Floorplan
- Other
- Park
- Parking Pad
- Playground
- Porch
- Range Hood
- Refrigerator
- Schools Nearby
- Shopping Nearby
- Sidewalks
- Street Lights
- Walk-In Closet s
- Walking Bike Paths
- Washer
- Window Coverings
Address
Open on Google Maps-
Address: 3 Westridge Way
-
City: Okotoks
-
State/county: Alberta
-
Zip/Postal Code: T1S 0K1
-
Area: Westridge
Mortgage Calculator
-
Down Payment
-
Loan Amount
-
Monthly Mortgage Payment
-
Property Tax
-
Home Insurance
-
PMI
-
Monthly HOA Fees
Contact Information
View ListingsSimilar Listings
3012 30 Avenue SE, Calgary, Alberta, T2B 0G7
- $520,000
- $520,000
33 Sundown Close SE, Calgary, Alberta, T2X2X3
- $749,900
- $749,900
8129 Bowglen Road NW, Calgary, Alberta, T3B 2T1
- $924,900
- $924,900
