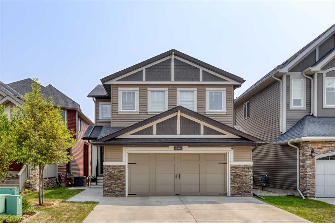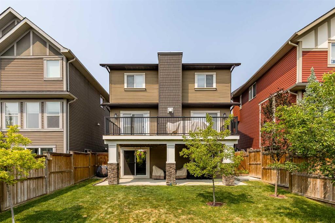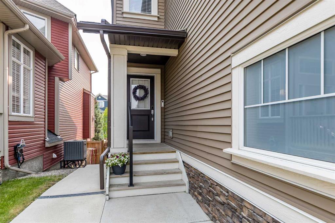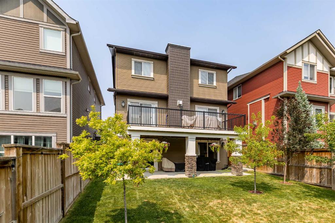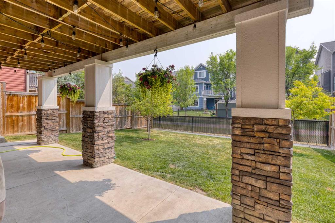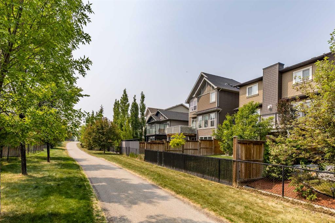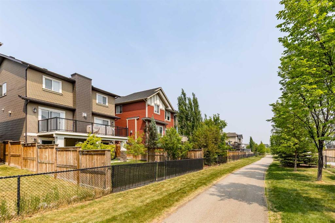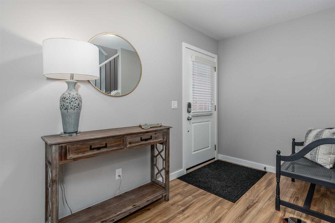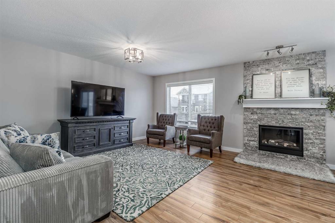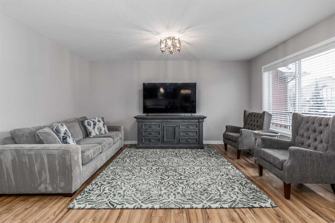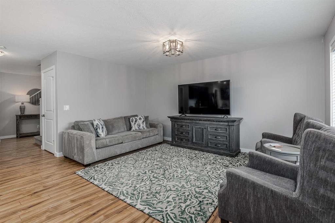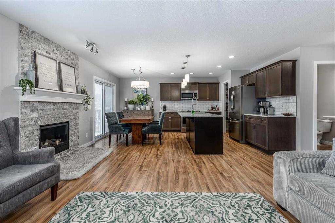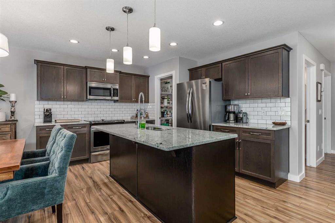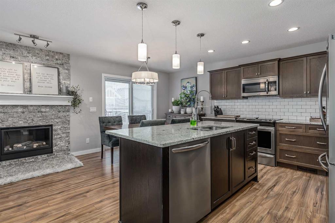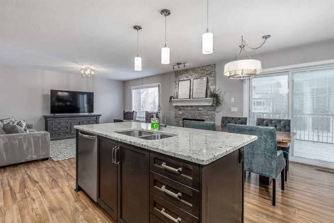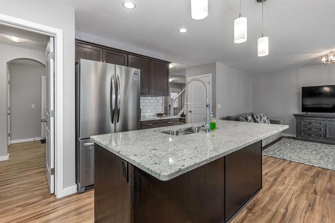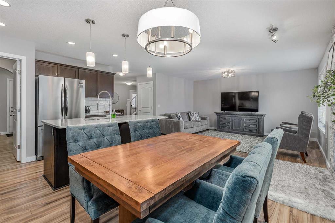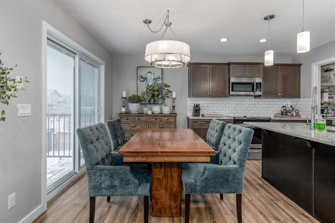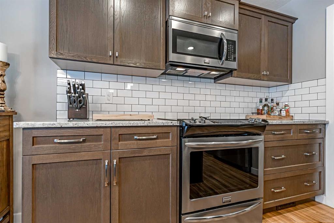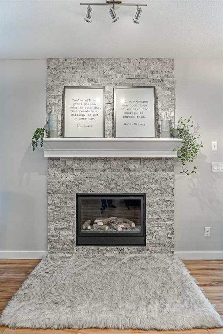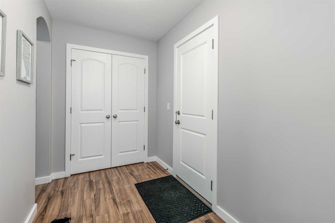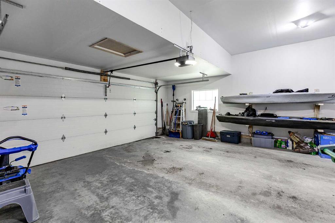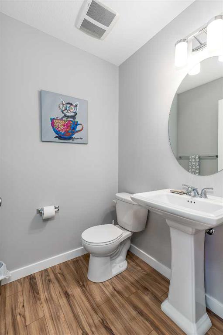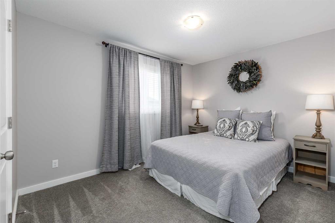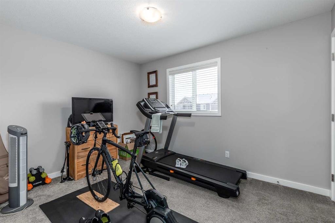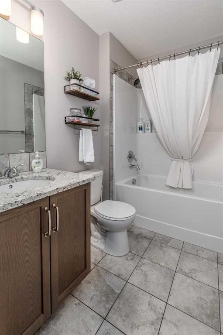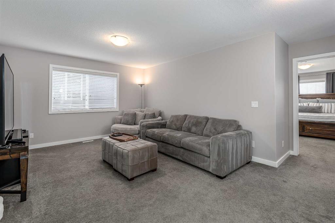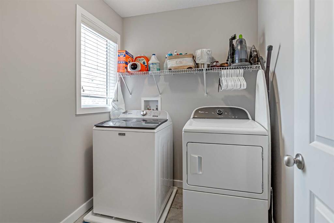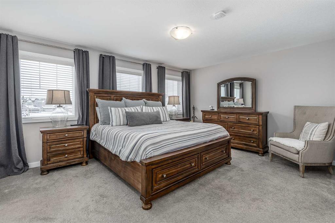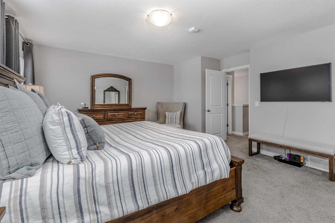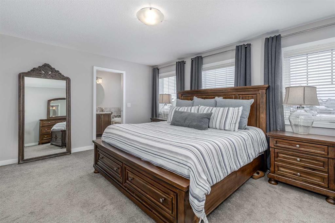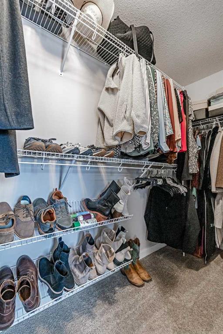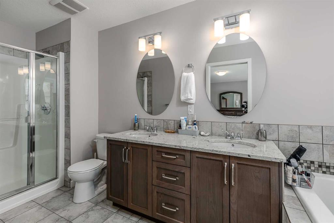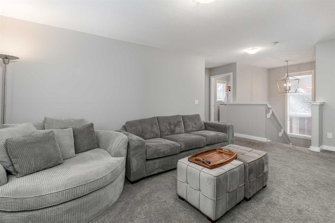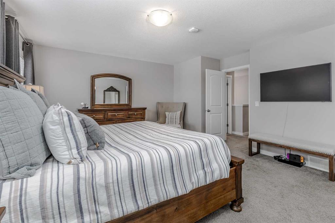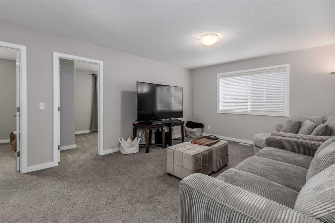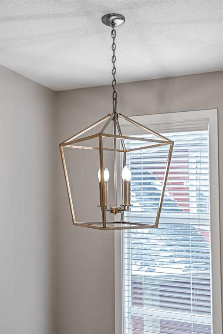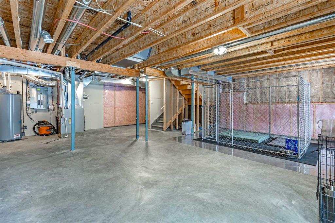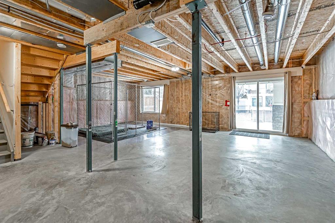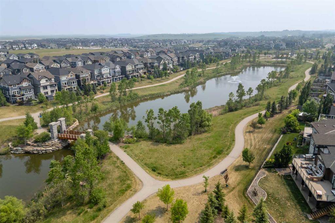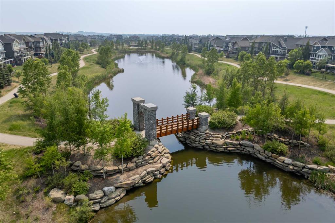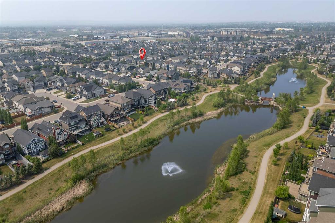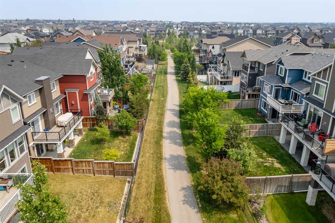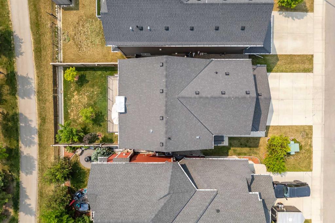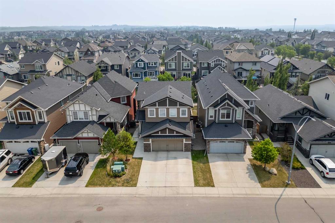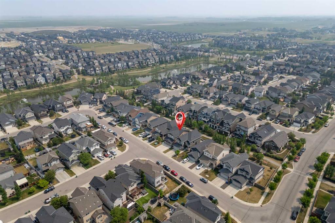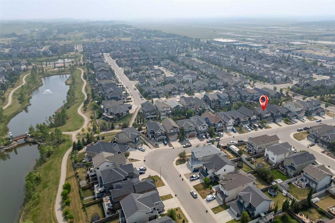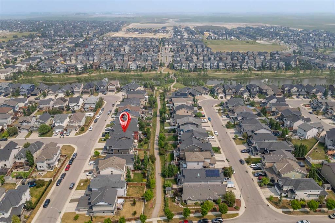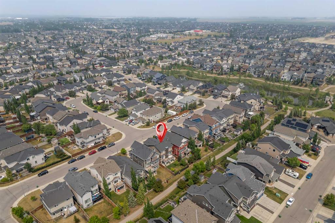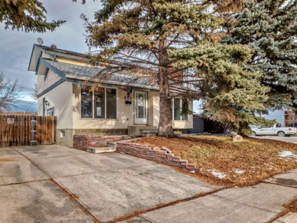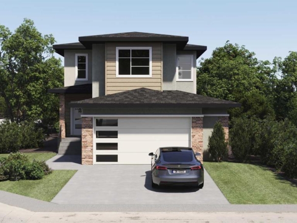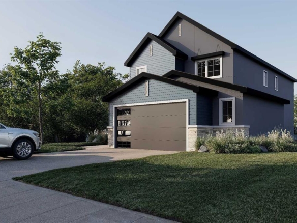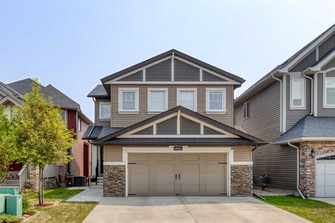Description
This gorgeous upgraded home with walk-out basement and south backing yard is perfectly located along quiet walking paths to the nearby ponds. The bright open main floor plan offers a kitchen with gleaming granite counters and large island, a walk through pantry, a large dinning area that steps out onto a huge upper deck for the BBQ enthusiasts. The open living room offers a beautiful fireplace with mantel and large south window. Also on this level you will find a 2 piece bath and a handy mudroom to your oversized heated garage that will fit a full sized truck and features an upgraded quiet close door with the ability to operate it remotely from your personal device. On the upper level, there are 2 bedrooms, a huge master bedroom with walk in closet and a spa-like 5 piece ensuite. Also on this level for your enjoyment is a great bonus room that perfectly separates the bedrooms for privacy, another full bathroom, and a bright upper laundry (new washer purchased Feb 2023). The full unfinished walk-out basement has a great layout for future development with rough ins for a future bathroom in place. This home has also been upgraded with a newer furnace (Feb 2024), a concrete pathway beside the house leading to the backyard, and Hardie board accents on the front and chimney. Move in and enjoy all the amenities close by in a fantastic sought after community.
The city of Airdrie tax assessment values this home at 711,000 .
Details
Updated on July 6, 2025 at 7:00 am-
Price $685,000
-
Property Size 1979.00 sqft
-
Property Type Detached, Residential
-
Property Status Active
-
MLS Number A2229274
Features
- 2 Storey
- Asphalt
- Balcony
- BBQ gas line
- Brick Facing
- Closet Organizers
- Deck
- Double Garage Attached
- Driveway
- Electric Stove
- Forced Air
- Front Drive
- Front Porch
- Full
- Garage Door Opener
- Gas
- Glass Doors
- Granite Counters
- Heated Garage
- Insulated
- Kitchen Island
- Living Room
- Mantle
- Microwave Hood Fan
- Natural Gas
- Open Floorplan
- Pantry
- Park
- Patio
- Playground
- Private Entrance
- Refrigerator
- Schools Nearby
- Shopping Nearby
- Storage
- Street Lights
- Unfinished
- Walk-In Closet s
- Walk-Out To Grade
- Washer Dryer
- Window Coverings
Address
Open on Google Maps-
Address: 296 Kingston Way SE
-
City: Airdrie
-
State/county: Alberta
-
Zip/Postal Code: T4A 0K5
-
Area: Kings Heights
Mortgage Calculator
-
Down Payment
-
Loan Amount
-
Monthly Mortgage Payment
-
Property Tax
-
Home Insurance
-
PMI
-
Monthly HOA Fees
Contact Information
View ListingsSimilar Listings
652 Queensland Drive SE, Calgary, Alberta, T2J 4G7
- $629,900
- $629,900
3 lakewood Way, Strathmore, Alberta, T1P 1W9
- $849,000
- $849,000
11 Lakewood Way, Strathmore, Alberta, T1P 2J5
- $849,900
- $849,900
