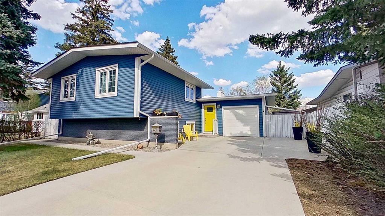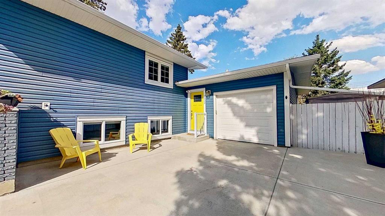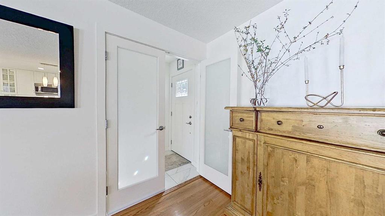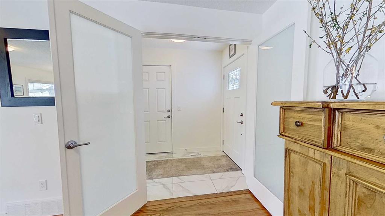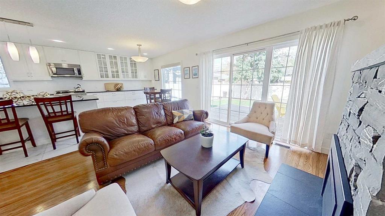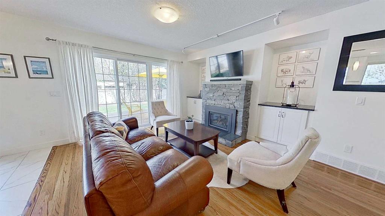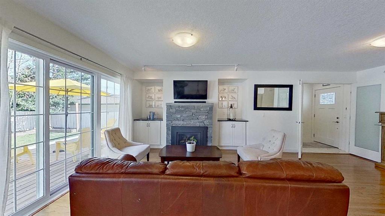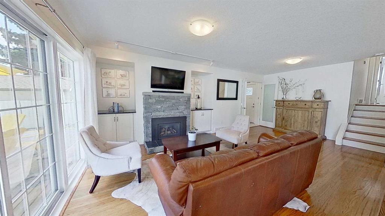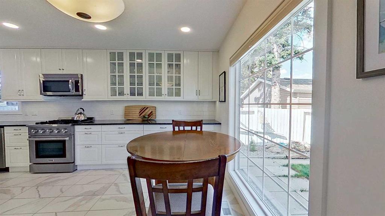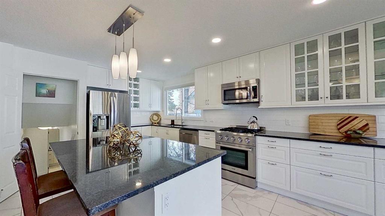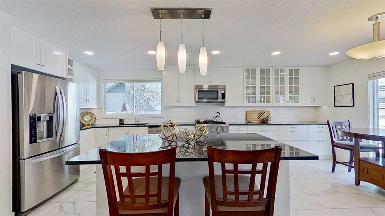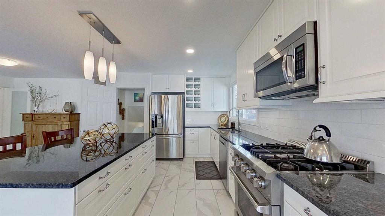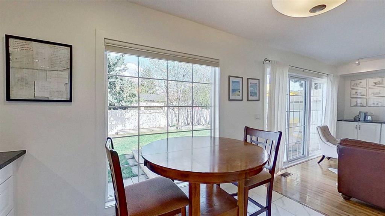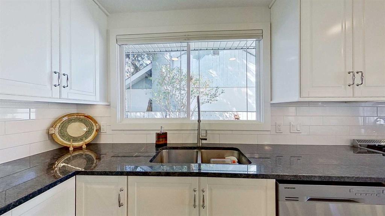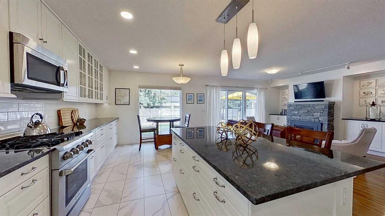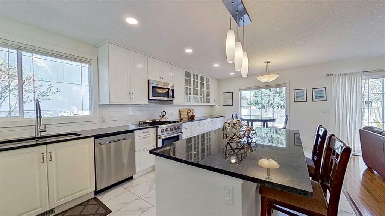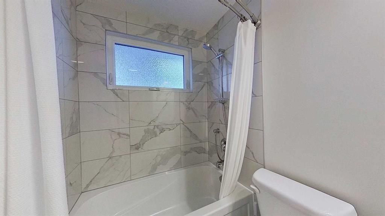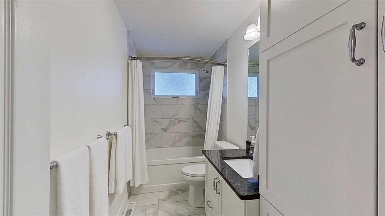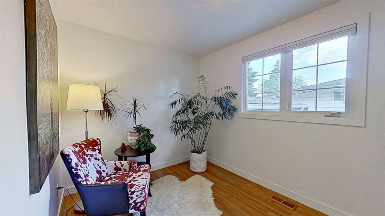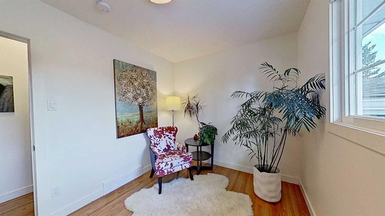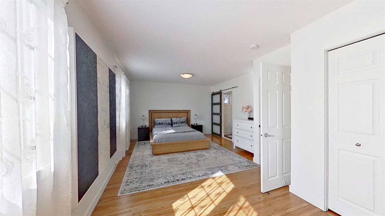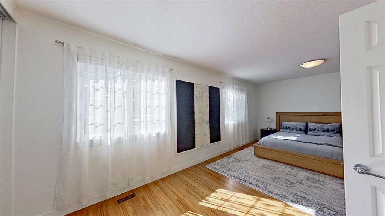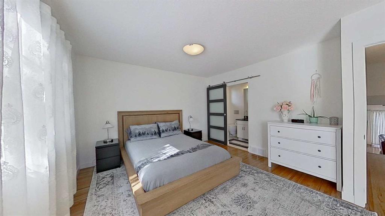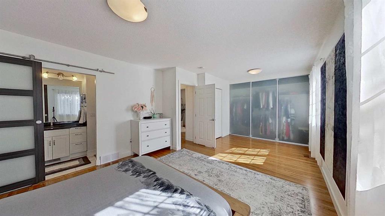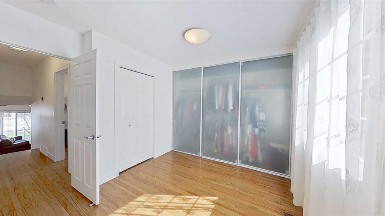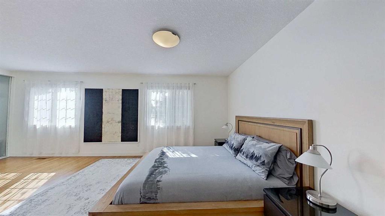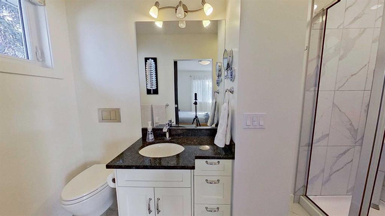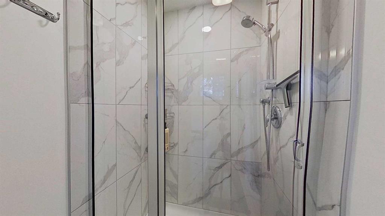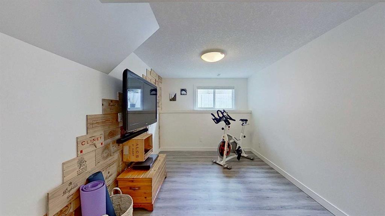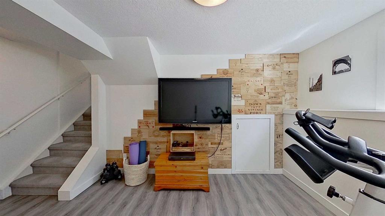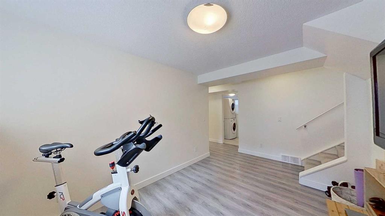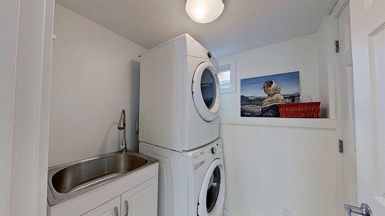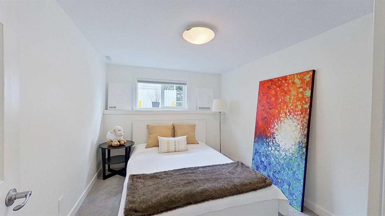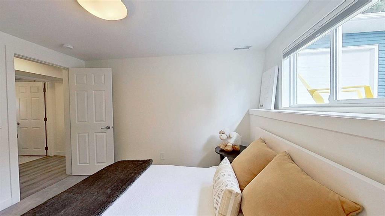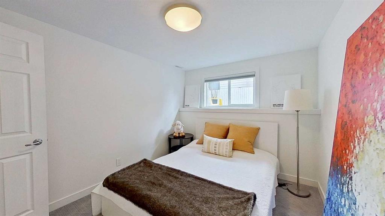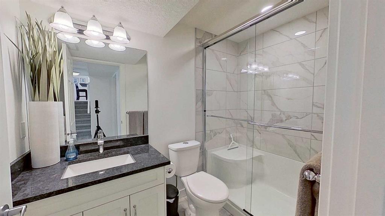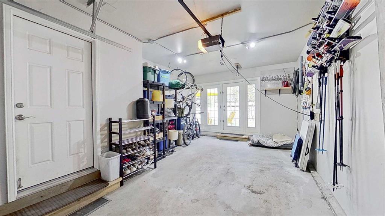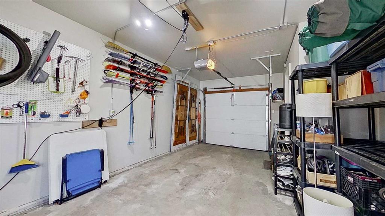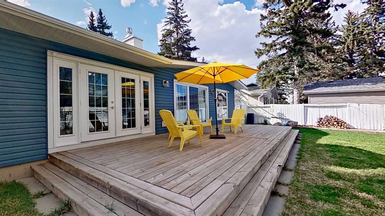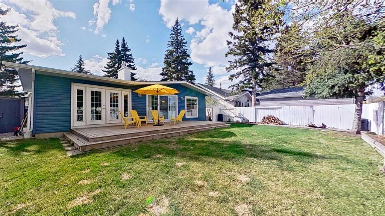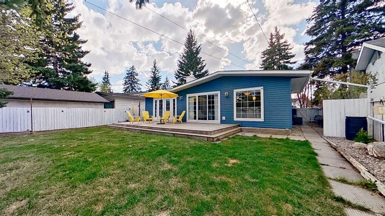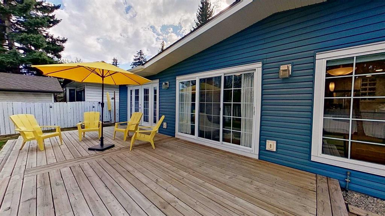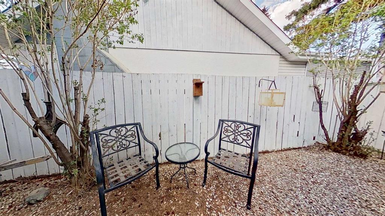Description
Nestled on a quiet crescent in the highly sought-after community of Lakeview, this stunning 3-bedroom, 3-bathroom home offers modern design, energy efficiency, and a spacious open-concept layout perfect for both family living and entertaining. Fully renovated in 2016 from the studs up, the home was upgraded with new siding, fascia, roof, windows, doors, electrical, plumbing, a new garage door, and an oversized backyard deck. Upon entering, you are welcomed by a fully enclosed front entry, leading into a bright and airy main living space with floor-to-ceiling windows that flood the area with natural light and provide a beautiful view of the private backyard. The living room is warm and inviting, centered around a cozy stone fireplace with built-in storage. The spacious kitchen is a chef’s dream w/granite countertops, custom cabinetry, stainless steel appliances, and large island, seamlessly flowing into the dining and living areas. Hardwood and tile flooring extend throughout the main and upper levels, adding to the home’s elegance. Upstairs, the master retreat offers a generous king-sized layout with hardwood floors and a beautifully designed 3-piece ensuite and west-facing windows. A second bedroom completes the upper level, while all three of the home’s bathrooms showcase high-end finishes, custom tile, granite countertops, and built-in cabinetry. The lower level includes a versatile living space, third bedroom, full bath, and enclosed laundry room. The private backyard is a true oasis, perfect for relaxing or entertaining. Lakeview is renowned for its top-rated schools, exceptional outdoor amenities, mature tree lined streets and community spirit. This is a rare opportunity to own a stunning home in one of Calgary’s best communities.
Details
Updated on August 18, 2025 at 3:00 pm-
Price $937,000
-
Property Size 1135.00 sqft
-
Property Type Detached, Residential
-
Property Status Active
-
MLS Number A2246658
Features
- 3 Level Split
- Asphalt Shingle
- Built-In Refrigerator
- Central Air
- Central Air Conditioner
- Crawl Space
- Deck
- Dishwasher
- Dryer
- Finished
- Fireplace s
- Forced Air
- Garden
- Gas
- Granite Counters
- Microwave
- Microwave Hood Fan
- Natural Gas
- No Smoking Home
- Open Floorplan
- Other
- Partial
- Private Yard
- Schools Nearby
- Shopping Nearby
- Sidewalks
- Single Garage Attached
- Storage
- Stove s
Address
Open on Google Maps-
Address: 2932 Lathom Crescent SW
-
City: Calgary
-
State/county: Alberta
-
Zip/Postal Code: T5E5W7
-
Area: Lakeview
Mortgage Calculator
-
Down Payment
-
Loan Amount
-
Monthly Mortgage Payment
-
Property Tax
-
Home Insurance
-
PMI
-
Monthly HOA Fees
Contact Information
View ListingsSimilar Listings
3012 30 Avenue SE, Calgary, Alberta, T2B 0G7
- $520,000
- $520,000
33 Sundown Close SE, Calgary, Alberta, T2X2X3
- $749,900
- $749,900
8129 Bowglen Road NW, Calgary, Alberta, T3B 2T1
- $924,900
- $924,900
