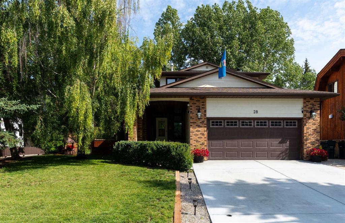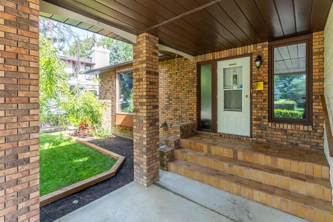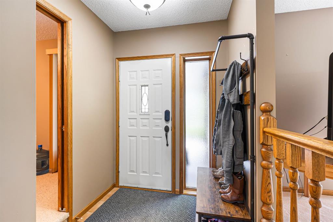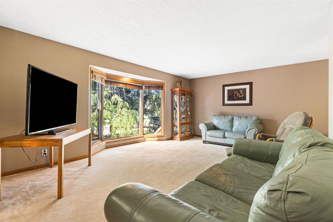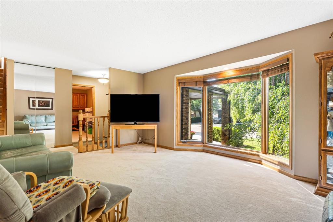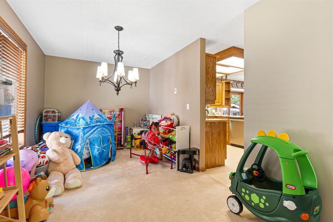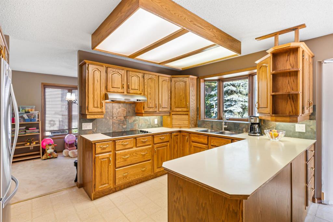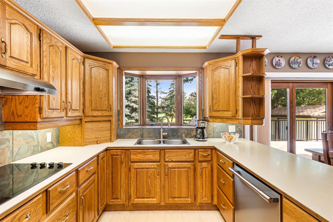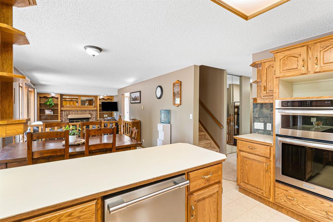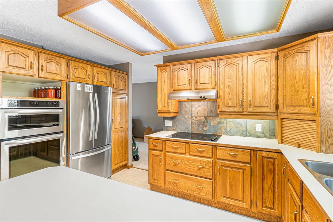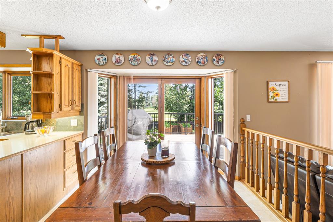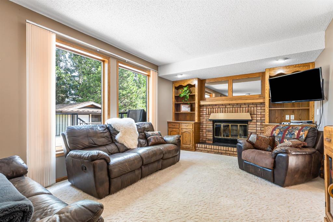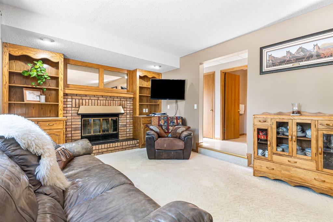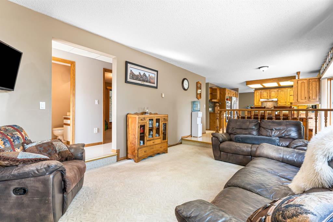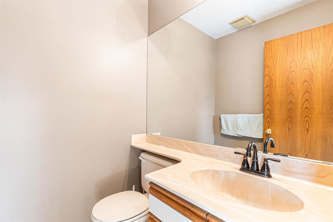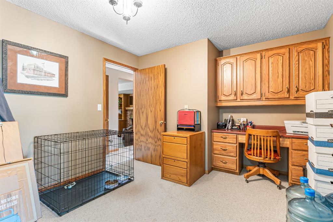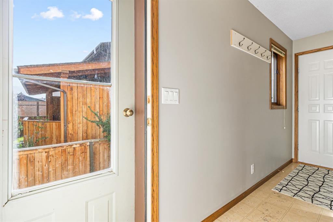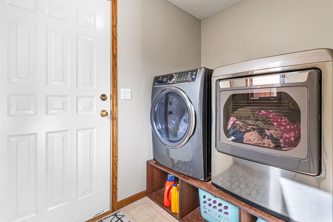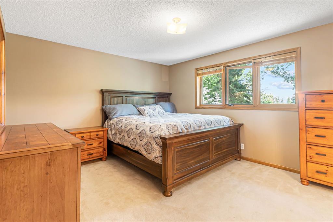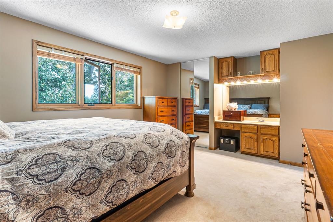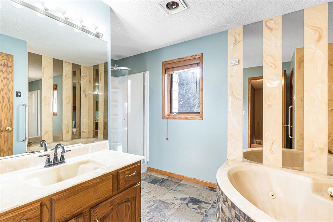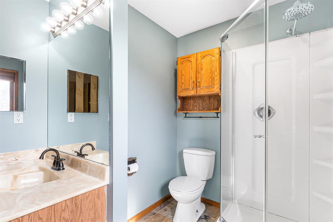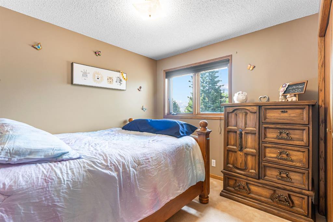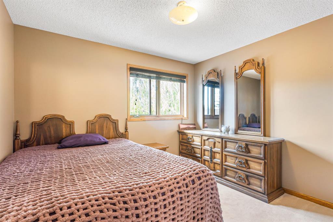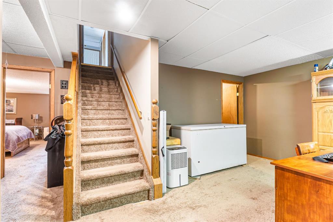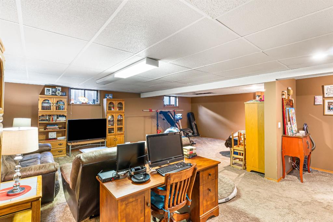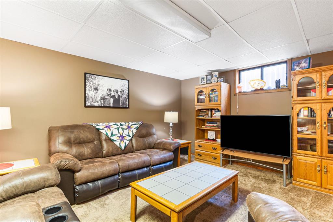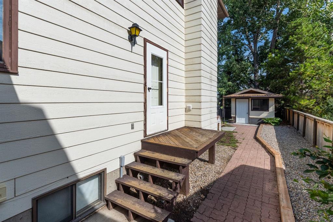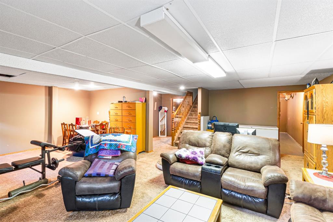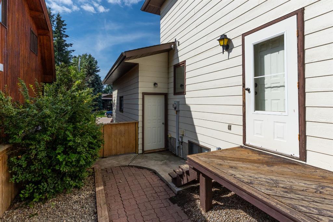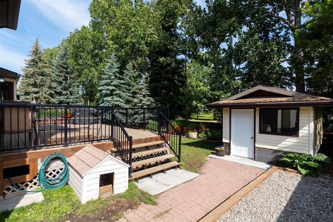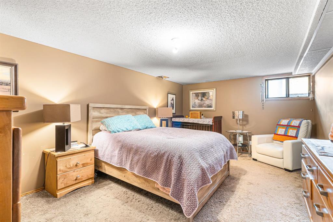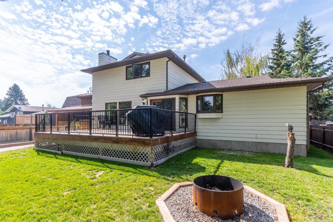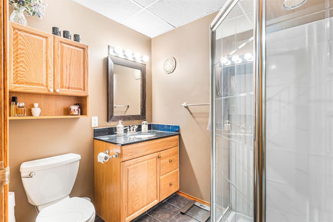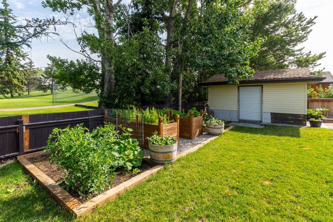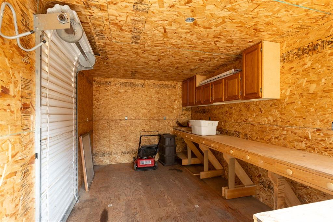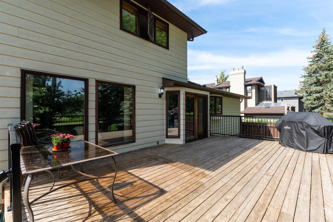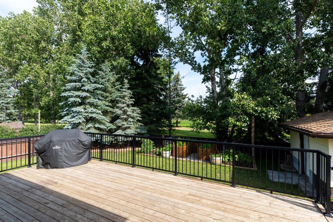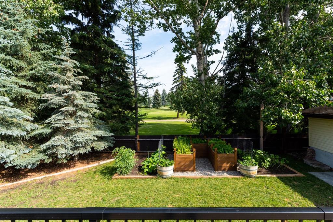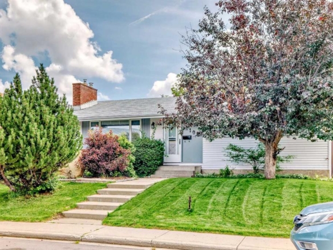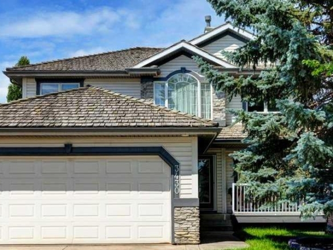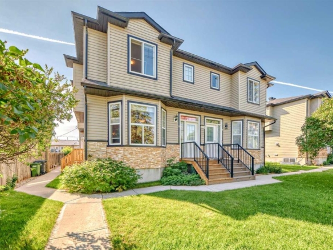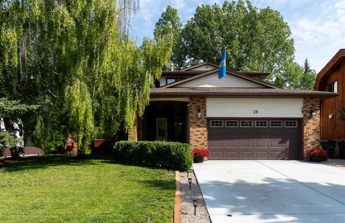Description
Welcome to 28 West Heights Drive, a timeless one-and-a-half storey home built in 1986 that offers over 3,400 square feet of developed living space, ideal for anyone seeking room to grow and spaces to truly spread out. Situated deep within a quiet and family-friendly neighborhood, this property enjoys a prime location close to schools, parks, and everyday amenities, while still feeling tucked away and peaceful. Mature trees frame the home’s enduring exterior of warm brick and composite siding, and a long driveway leads to the double attached garage. The backyard opens directly onto the golf course and features established vegetable boxes along with a serene outdoor setting. Inside, you will appreciate the generous layout with both formal and informal living and dining areas, natural wood built-ins, and a charming wood-burning fireplace. The kitchen is filled with warm cabinetry and stainless steel appliances, and the main level also offers a bright office off the front foyer. This is a home that combines enduring quality, abundant space, and a highly desirable location in a truly beautiful setting. Be sure to browse through the photos to fully appreciate everything this property offers, and contact your favorite local REALTOR® today to arrange a private showing.
Details
Updated on July 19, 2025 at 10:11 pm-
Price $549,999
-
Property Size 2040.00 sqft
-
Property Type Detached, Residential
-
Property Status Pending
-
MLS Number A2240648
Features
- 1 and Half Storey
- Asphalt Shingle
- Boiler
- Built-in Features
- Built-In Oven
- Deck
- Dishwasher
- Double Garage Attached
- Electric Cooktop
- Family Room
- Finished
- Fire Pit
- Fireplace s
- Front Porch
- Full
- Garage Control s
- Garden
- In Floor
- Laminate Counters
- Off Street
- Park
- Parking Pad
- Playground
- Private Yard
- Refrigerator
- Schools Nearby
- Shopping Nearby
- Storage
- Walk-In Closet s
- Washer Dryer
- Window Coverings
- Wood Burning
Address
Open on Google Maps-
Address: 28 Westheights Drive
-
City: Didsbury
-
State/county: Alberta
-
Zip/Postal Code: T0M0W0
-
Area: NONE
Mortgage Calculator
-
Down Payment
-
Loan Amount
-
Monthly Mortgage Payment
-
Property Tax
-
Home Insurance
-
PMI
-
Monthly HOA Fees
Contact Information
View ListingsSimilar Listings
2104 65 Street NE, Calgary, Alberta, t1y1n6
- $619,000
- $619,000
3430 Douglasdale Boulevard SE, Calgary, Alberta, T2Z 3A8
- $788,000
- $788,000
#A 121 5 Avenue, Strathmore, Alberta, T1P 1B7
- $380,000
- $380,000
