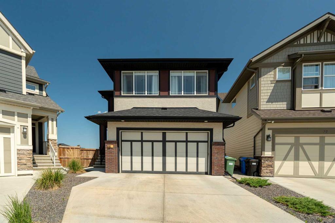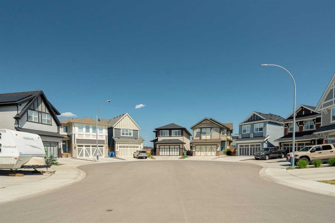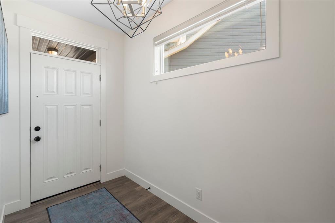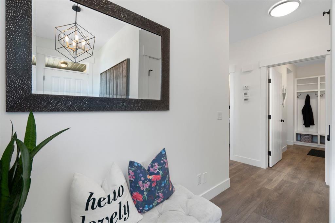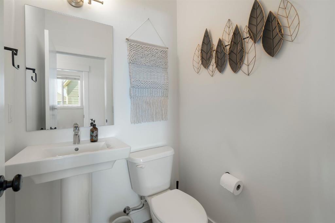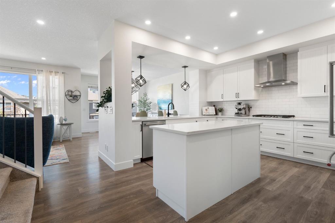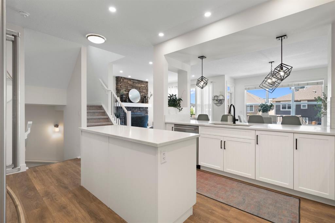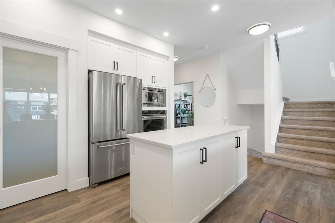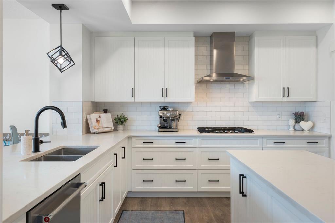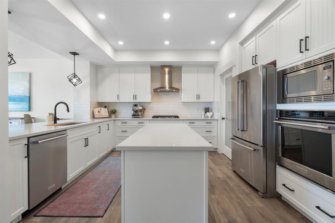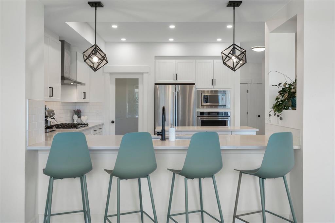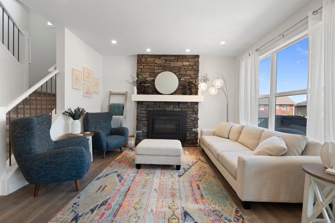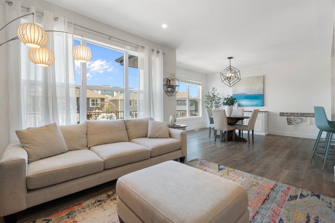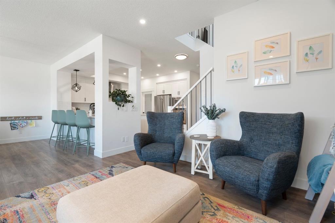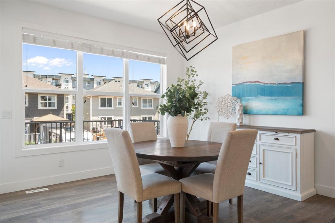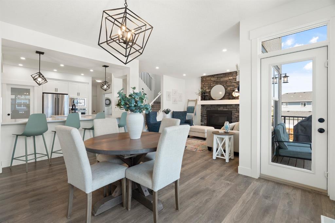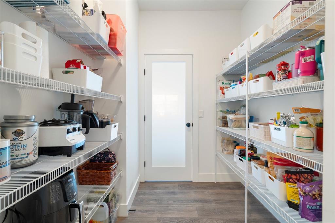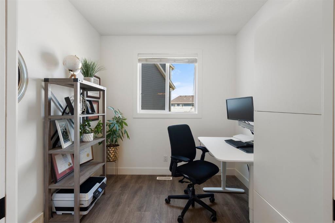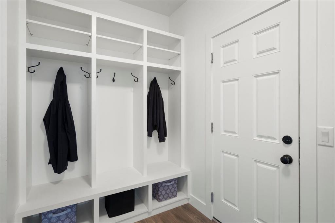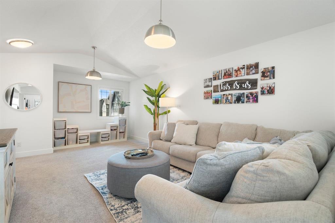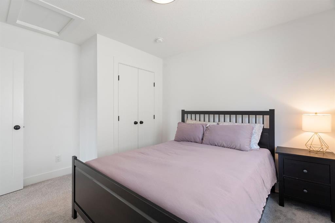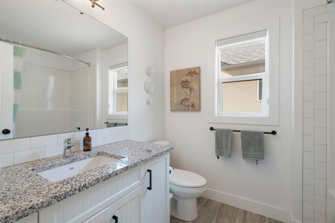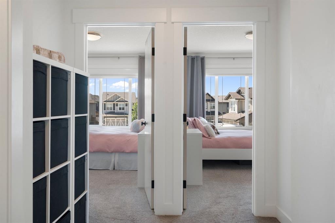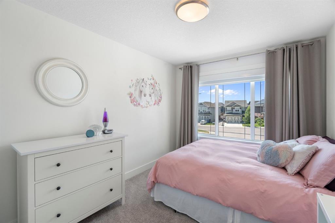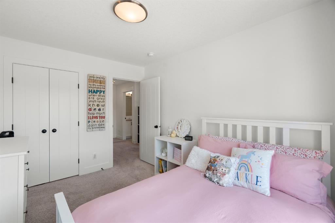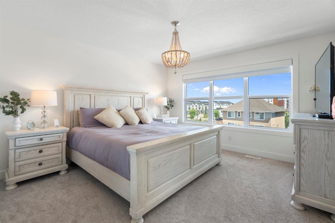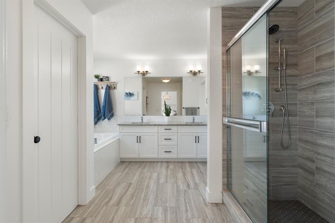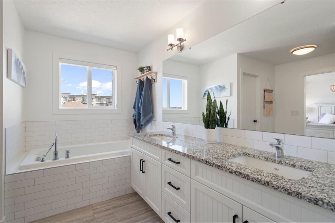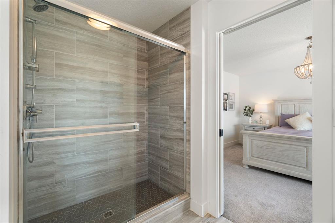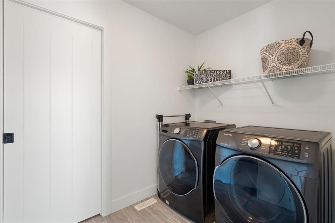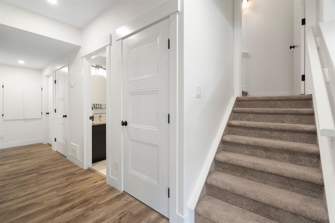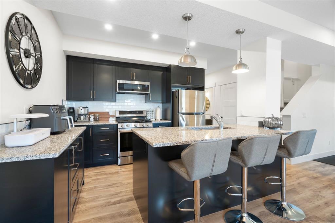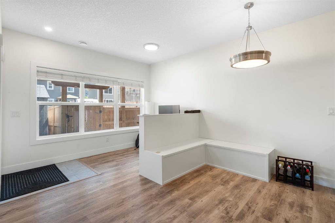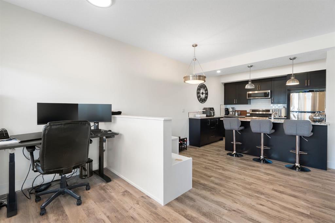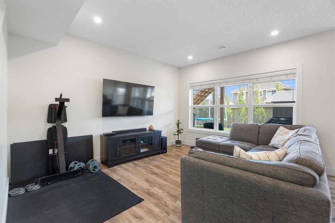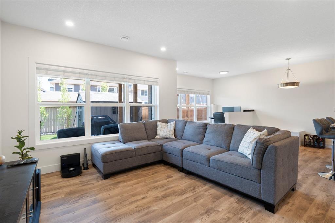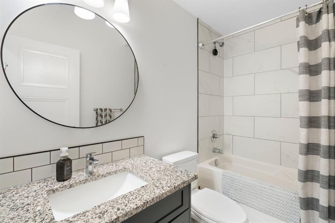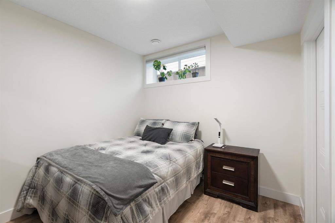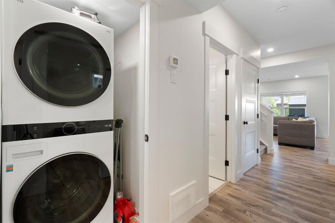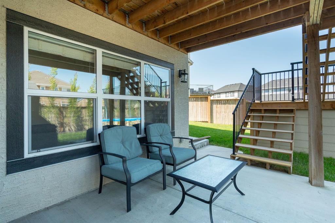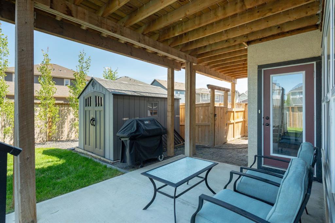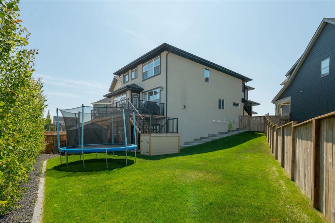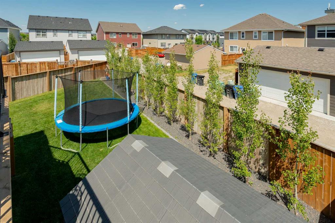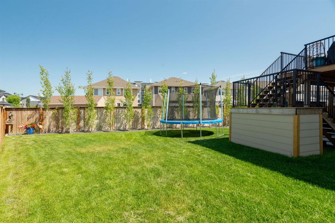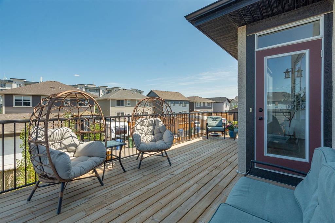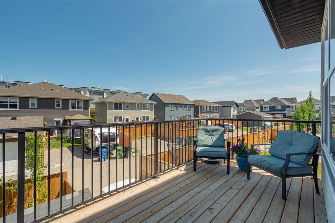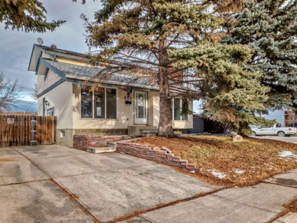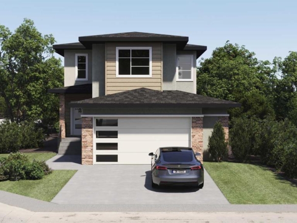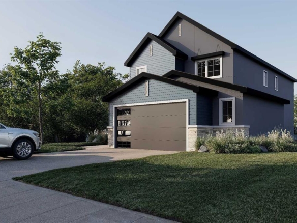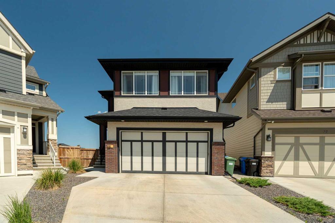Description
Stunning 5-Bedroom Walkout with Legal Suite in Sought-After Mahogany! Tucked away on a quiet cul-de-sac in the award-winning lake community of Mahogany, this beautifully upgraded walkout home offers the perfect blend of luxury, space, and income potential. Just a short walk to the beach club and countless amenities, this is an exceptional opportunity for families or investors alike. Inside, you’ll find nearly 3,500 sq.ft. of thoughtfully designed living space across all three levels. The main floor features a private home office, a spacious open-concept living area with a cozy stone fireplace, and a chef-inspired kitchen equipped with quartz countertops, premium cabinetry, stainless steel appliances, and a walk-through pantry that leads to a mudroom with custom built-ins. The adjacent dining area overlooks a large pie-shaped backyard—ideal for entertaining or relaxing with family. Upstairs, the luxurious primary suite includes a spa-like ensuite with a deep soaker tub, oversized glass shower, double vanities with quartz counters, and a walk-in closet that conveniently connects to the upper laundry room. Three additional generously sized bedrooms, a full bathroom, and a central bonus room complete the upper level. The fully developed walkout basement is a bright, stylish, and income-generating legal suite with its own private entrance, large windows that flood the space with natural light, a spacious bedroom with a walk-in closet, full bathroom, second laundry room, and a massive rec room featuring a sleek bar area—perfect for entertaining or multigenerational living. The oversized pie-lot offers rear lane access and ample space to add an RV pad or additional parking. Enjoy access to Mahogany’s unmatched amenities, including the private lake with year-round recreation—swimming, skating, boating—and endless walking paths, wetlands, playgrounds, and vibrant local shops and restaurants. Don’t miss your chance to own this exceptional home in one of Calgary’s most desirable lake communities!
Details
Updated on July 1, 2025 at 6:02 pm-
Price $1,200,000
-
Property Size 2497.34 sqft
-
Property Type Detached, Residential
-
Property Status Active
-
MLS Number A2231605
Features
- 2 Storey
- Asphalt Shingle
- BBQ gas line
- Breakfast Bar
- Built-In Gas Range
- Built-In Oven
- Central Air
- Central Air Conditioner
- Closet Organizers
- Clubhouse
- Deck
- Dishwasher
- Double Garage Attached
- Dryer
- Finished
- Forced Air
- Full
- Garage Control s
- Gas
- High Ceilings
- Kitchen Island
- Lake
- Mantle
- Microwave
- Open Floorplan
- Pantry
- Park
- Playground
- Private Yard
- Quartz Counters
- Range Hood
- Refrigerator
- Schools Nearby
- Separate Entrance
- Separate Exterior Entry
- Shopping Nearby
- Sidewalks
- Stone
- Storage
- Street Lights
- Suite
- Tennis Court s
- Vinyl Windows
- Walk-In Closet s
- Walk-Out To Grade
- Walking Bike Paths
- Washer
- Window Coverings
Address
Open on Google Maps-
Address: 28 Masters Bay SE
-
City: Calgary
-
State/county: Alberta
-
Zip/Postal Code: T3M 2T2
-
Area: Mahogany
Mortgage Calculator
-
Down Payment
-
Loan Amount
-
Monthly Mortgage Payment
-
Property Tax
-
Home Insurance
-
PMI
-
Monthly HOA Fees
Contact Information
View ListingsSimilar Listings
652 Queensland Drive SE, Calgary, Alberta, T2J 4G7
- $629,900
- $629,900
3 lakewood Way, Strathmore, Alberta, T1P 1W9
- $849,000
- $849,000
11 Lakewood Way, Strathmore, Alberta, T1P 2J5
- $849,900
- $849,900
