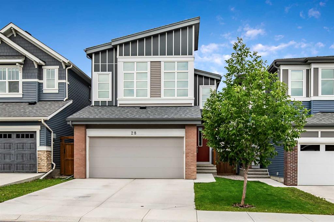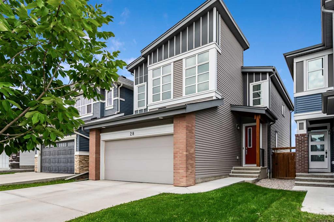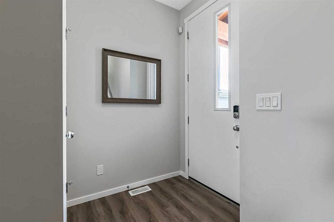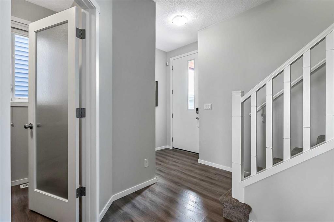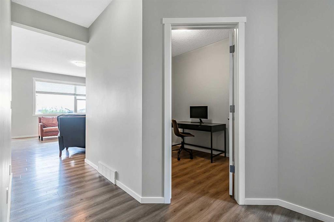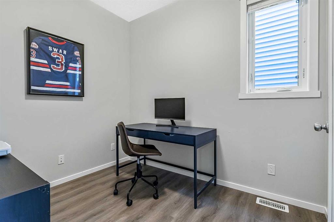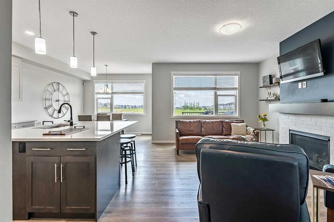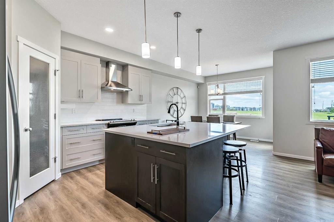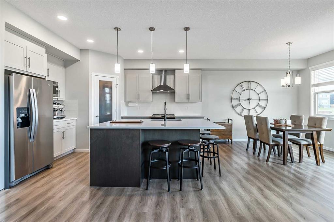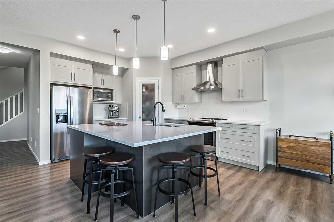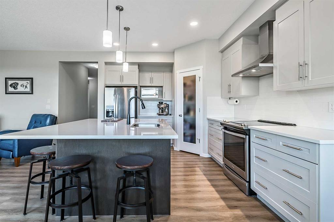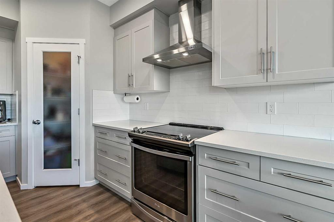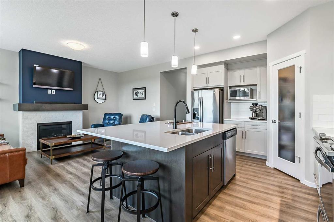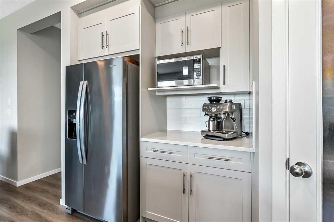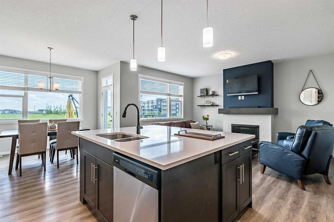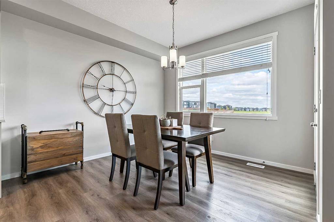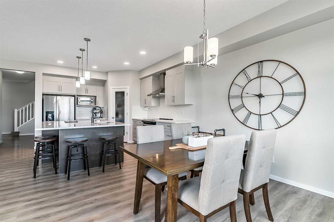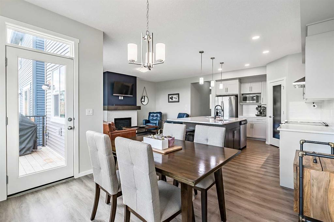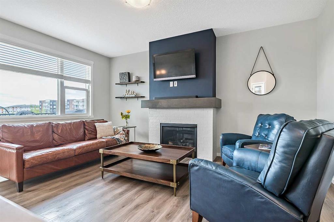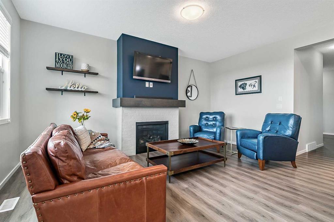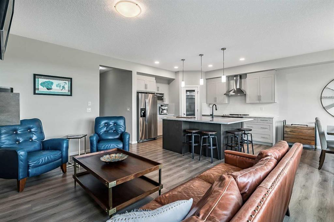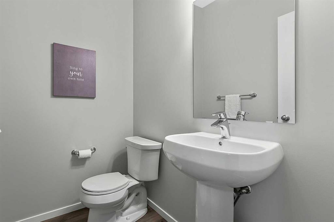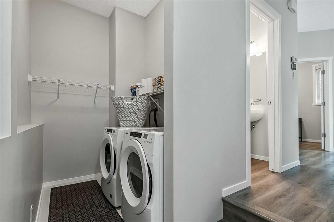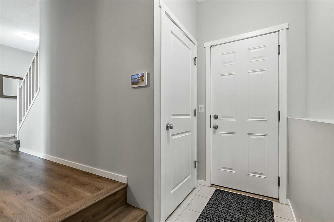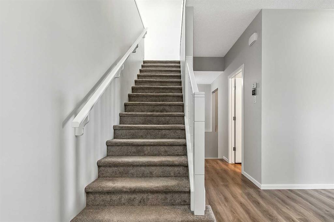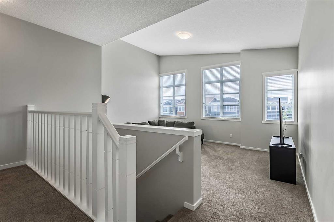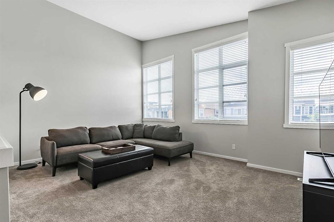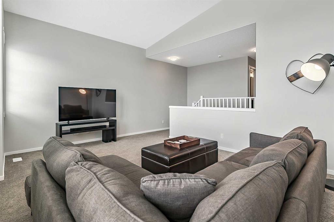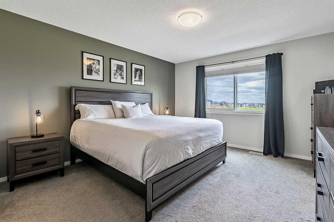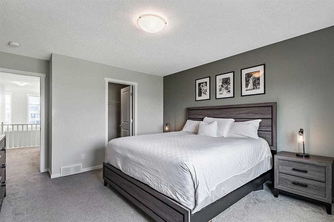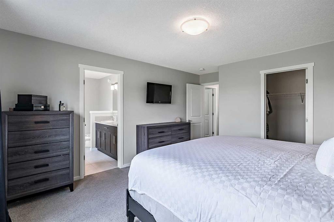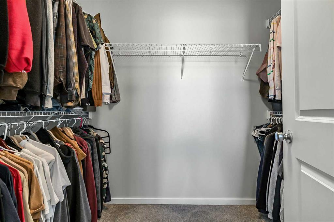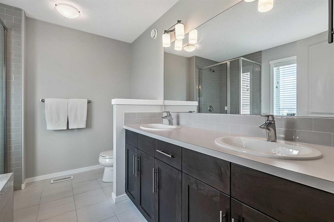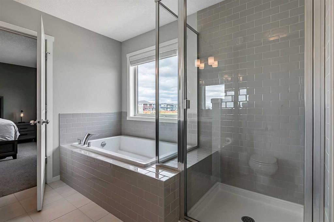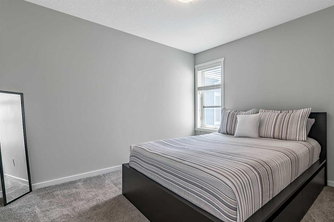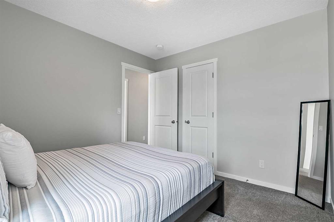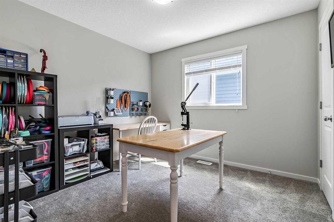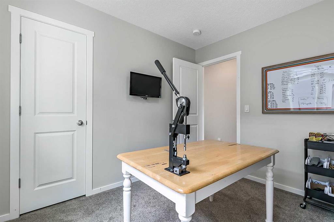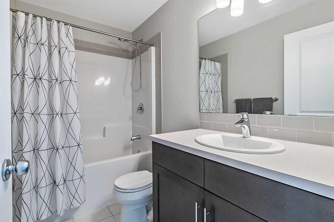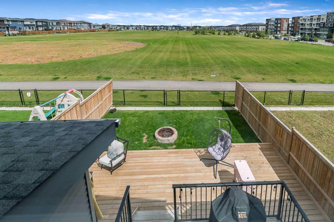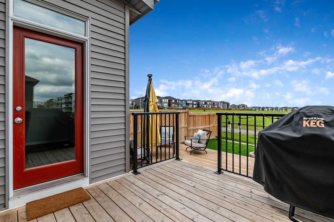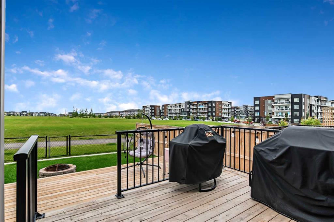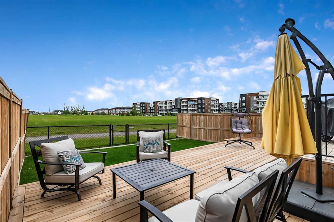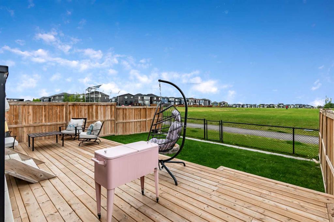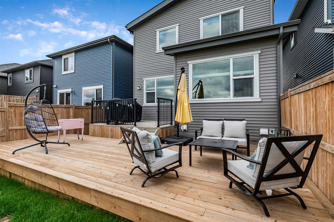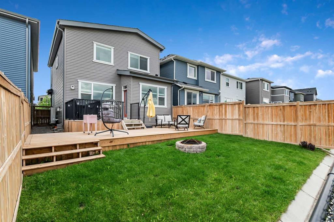Description
Welcome to this stunning 2-storey home in beautiful Belmont, where contemporary elegance meets family-friendly functionality. Located on a great lot this stylish property offers over 1975 sq ft of well-designed living space above ground and countless thoughtful upgrades throughout.
Set on a quiet street and backing onto a vast PLAYING FIELD and green strip, the home offers direct access to open space, ensuring privacy and an IDEAL SETTING FOR OUTDOOR ACTIVITIES. A scenic path runs along the side and back, adding extra separation from neighbors and connecting you to nearby walking trails, playgrounds, and a future school site—perfect for growing families.
Inside, the BRIGHT AND OPEN main floor boasts 9-foot ceilings, luxury extended-height doors, and durable vinyl plank flooring. The heart of the home is a fabulous chef’s kitchen, featuring pristine full-height white cabinetry with soft-close drawers, QUARTZ countertops, upgraded stainless steel appliances, a large walk-in pantry, and a spacious central island with an extended stool bar—ideal for entertaining. The adjacent dining and living areas overlook the backyard and deck, complete with a gas line for BBQs.
A dedicated OFFICE ON MAIN LEVEL provides a quiet workspace for remote work or can be easily converted into a fourth bedroom. The attached double garage offers secure parking and extra storage.
Upstairs, the primary bedroom retreat features a walk-in closet, and a spa-like ensuite with dual sinks, A TILED WALK-IN SHOWER, and a private water closet. Two additional bedrooms are smartly located next to bonus room, offering extra privacy. This level also includes a full 4-piece bathroom and
The unspoiled basement has rough-ins for plumbing, and a radon mitigation vent—ready for your personalized development. Belmont is a PEACEFUL VIBRANT community known for its quieter streets, abundant parks, and quick access to major routes like Stoney Trail West, making daily commutes and weekend getaways a breeze. Whether you’re starting out or settling down, this home offers the space, comfort, and location to make your future bright.
Details
Updated on July 31, 2025 at 9:06 pm-
Price $735,000
-
Property Size 1975.00 sqft
-
Property Type Detached, Residential
-
Property Status Active
-
MLS Number A2240100
Features
- 2 Storey
- Asphalt Shingle
- Brick Facing
- Central
- Central Air Conditioner
- Concrete Driveway
- Deck
- Dishwasher
- Double Garage Attached
- Driveway
- Electric
- Electric Stove
- Forced Air
- Front Drive
- Full
- Garage Control s
- Garage Faces Front
- Glass Doors
- Great Room
- High Ceilings
- Insulated
- Mantle
- Microwave
- Natural Gas
- No Smoking Home
- Open Floorplan
- Pantry
- Park
- Playground
- Quartz Counters
- Refrigerator
- Schools Nearby
- Shopping Nearby
- Sidewalks
- Soaking Tub
- Unfinished
- Vinyl Windows
- Walk-In Closet s
- Washer Dryer
- Window Coverings
Address
Open on Google Maps-
Address: 28 BELMONT Terrace
-
City: Calgary
-
State/county: Alberta
-
Zip/Postal Code: T2X 4H6
-
Area: Belmont
Mortgage Calculator
-
Down Payment
-
Loan Amount
-
Monthly Mortgage Payment
-
Property Tax
-
Home Insurance
-
PMI
-
Monthly HOA Fees
Contact Information
View ListingsSimilar Listings
3012 30 Avenue SE, Calgary, Alberta, T2B 0G7
- $520,000
- $520,000
33 Sundown Close SE, Calgary, Alberta, T2X2X3
- $749,900
- $749,900
8129 Bowglen Road NW, Calgary, Alberta, T3B 2T1
- $924,900
- $924,900
