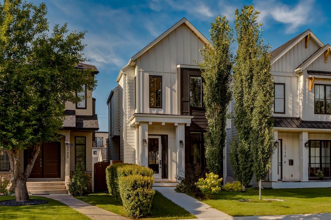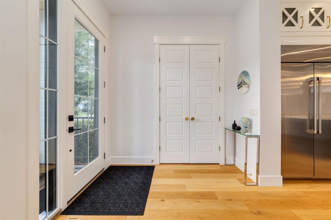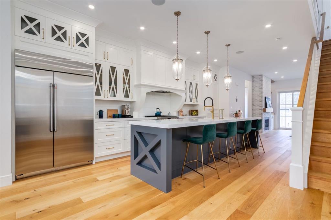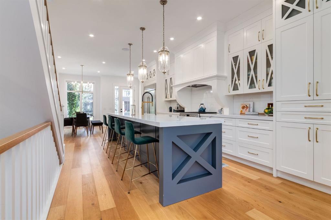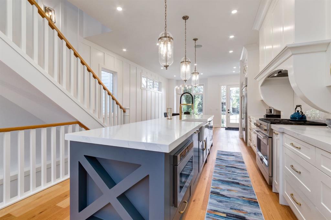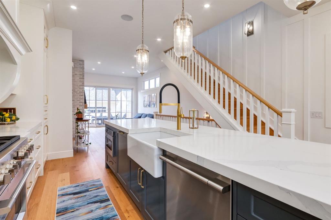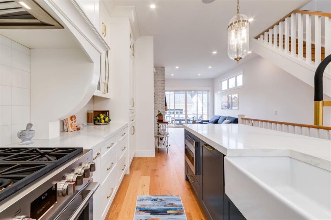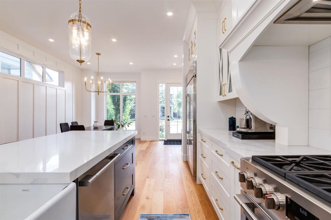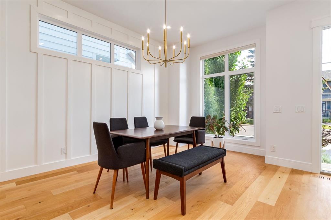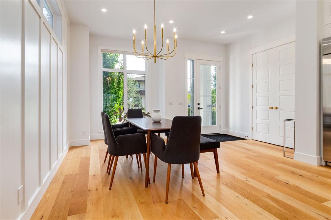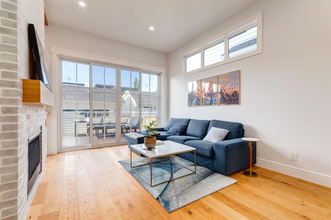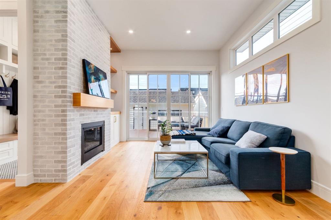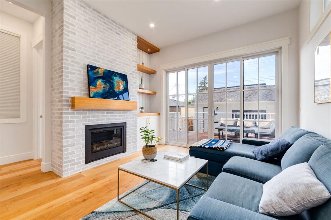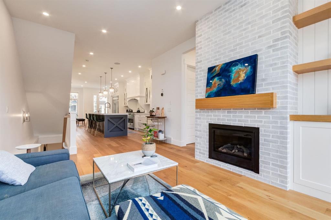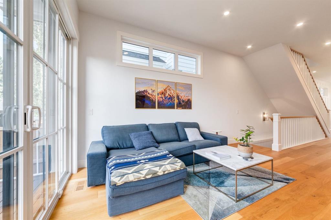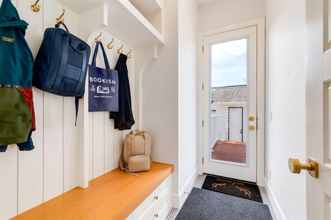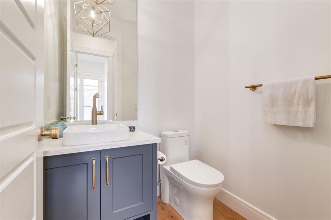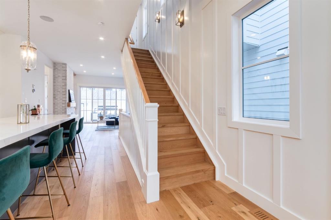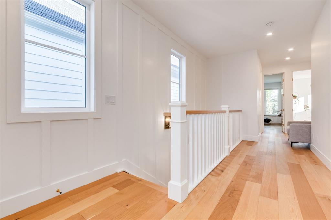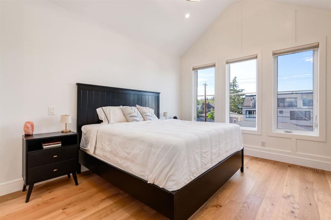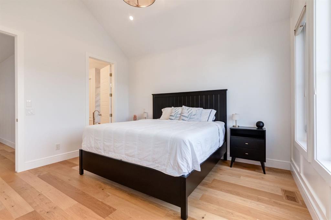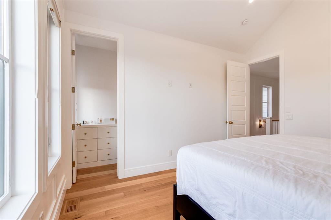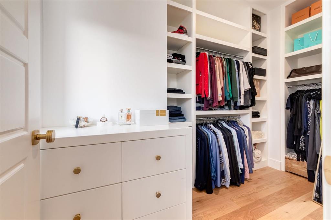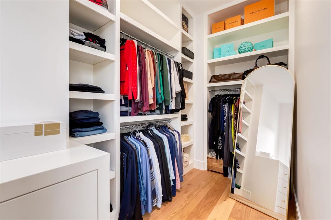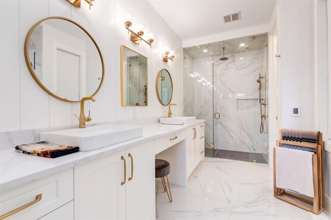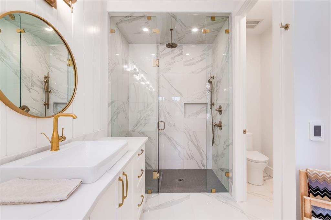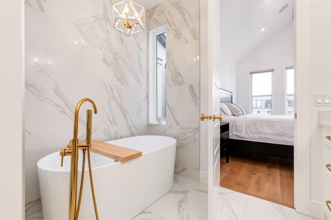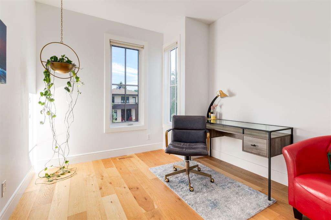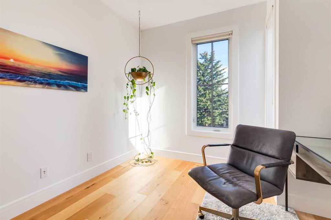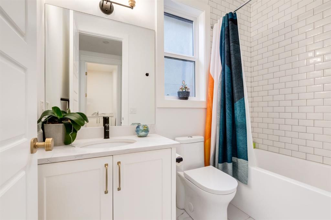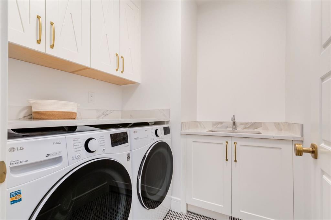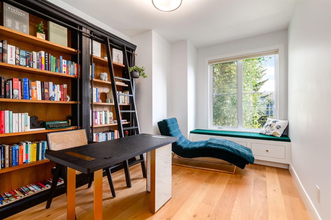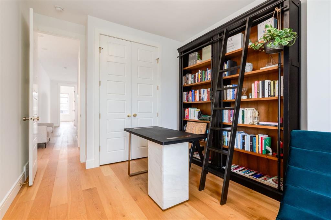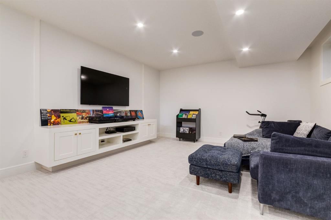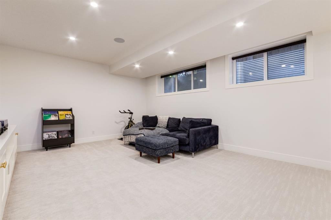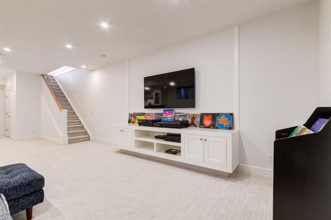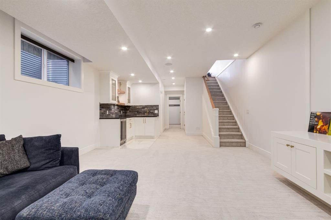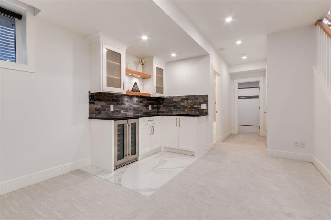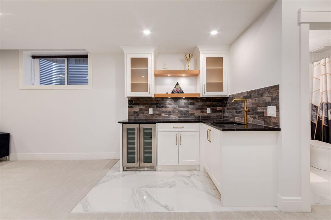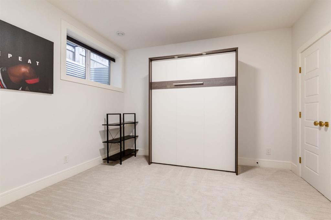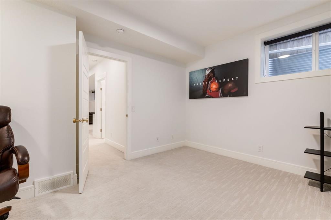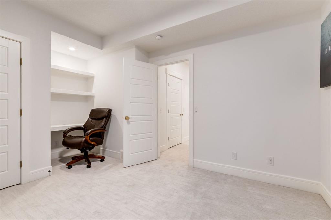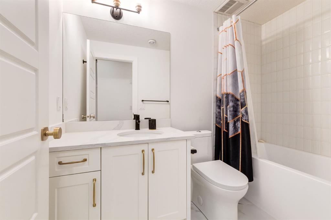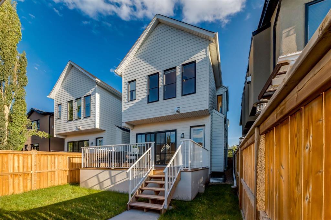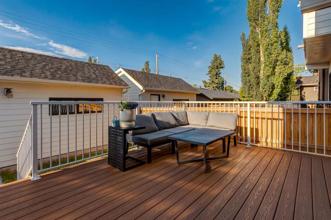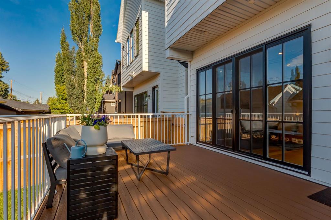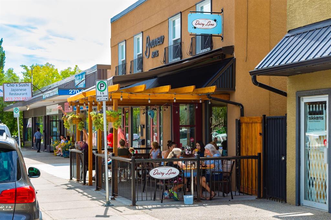Description
Step inside this beautifully designed modern farmhouse offering over 2,600 sq. ft. of developed living space in one of the city’s most desirable inner-city locations. The open-concept main floor is perfect for entertaining, featuring 6″ engineered hardwood, soaring ceilings, and an abundance of natural light. The chef-inspired kitchen boasts a large central island, quartz countertops, floor-to-ceiling cabinetry, and a premium gas range. A spacious living area with a gas fireplace and custom built-ins opens to the back deck with glass and metal railings for seamless indoor-outdoor living.
Upstairs, you’ll find three generous bedrooms, including a private primary retreat with a walk-in closet and spa-like ensuite featuring dual sinks, a freestanding soaker tub, and a separate shower. Two additional bedrooms share a stylish full bathroom, and a dedicated laundry room adds convenience to your daily routine.
The fully finished basement offers a large family room with a wet bar, full bathroom, and a versatile fourth bedroom – ideal for guests or a home office. Additional highlights include roughed-in in-floor heating and high-quality finishes throughout.
Nestled in the heart of West Hillhurst, this home offers more than just beautiful design, it’s a lifestyle. Enjoy being steps from Helicopter Park and Bow River pathways, with easy access to Riley Park, West Hillhurst Community Association, and the vibrant shops and eateries of Kensington. Minutes to Foothills Medical Centre, Alberta Children’s Hospital, top-rated schools, and just a quick commute to downtown.
Details
Updated on August 17, 2025 at 2:01 am-
Price $1,349,000
-
Property Size 1923.70 sqft
-
Property Type Detached, Residential
-
Property Status Active
-
MLS Number A2243948
Features
- 2 Storey
- Asphalt Shingle
- Bar
- Bar Fridge
- Built-in Features
- Central Air
- Central Air Conditioner
- Closet Organizers
- Deck
- Dishwasher
- Double Garage Detached
- Double Vanity
- Dryer
- Finished
- Forced Air
- Full
- Garage Control s
- Gas
- Gas Range
- Granite Counters
- High Ceilings
- Kitchen Island
- Lighting
- Low Flow Plumbing Fixtures
- Natural Gas
- No Animal Home
- No Smoking Home
- Open Floorplan
- Other
- Playground
- Pool
- Private Yard
- Quartz Counters
- Range Hood
- Recessed Lighting
- Refrigerator
- Schools Nearby
- See Remarks
- Shopping Nearby
- Sidewalks
- Skylight s
- Street Lights
- Tennis Court s
- Vinyl Windows
- Walk-In Closet s
- Walking Bike Paths
- Washer
- Wired for Sound
Address
Open on Google Maps-
Address: 2720 4 Avenue NW
-
City: Calgary
-
State/county: Alberta
-
Zip/Postal Code: T2N 0P8
-
Area: West Hillhurst
Mortgage Calculator
-
Down Payment
-
Loan Amount
-
Monthly Mortgage Payment
-
Property Tax
-
Home Insurance
-
PMI
-
Monthly HOA Fees
Contact Information
View ListingsSimilar Listings
3012 30 Avenue SE, Calgary, Alberta, T2B 0G7
- $520,000
- $520,000
33 Sundown Close SE, Calgary, Alberta, T2X2X3
- $749,900
- $749,900
8129 Bowglen Road NW, Calgary, Alberta, T3B 2T1
- $924,900
- $924,900
