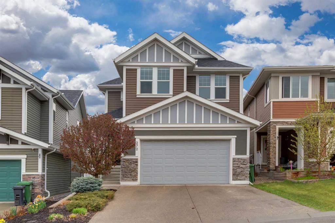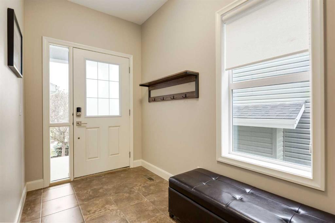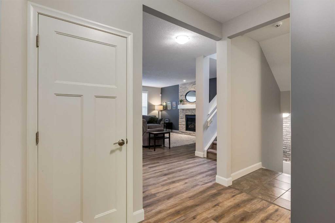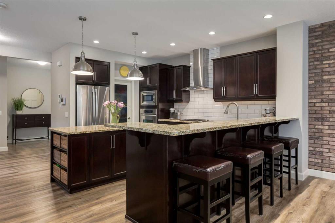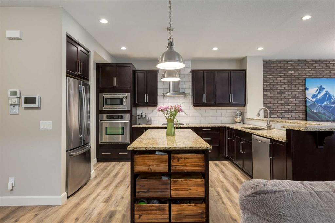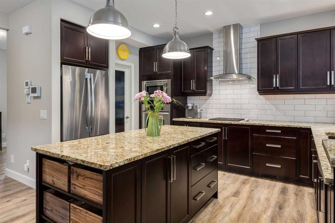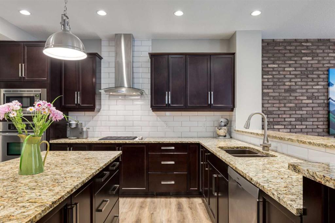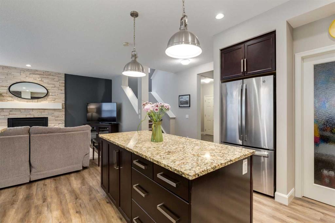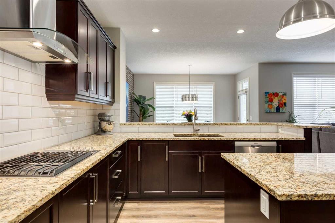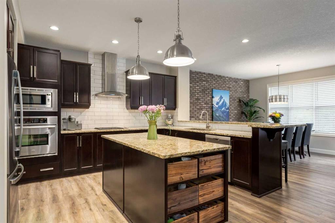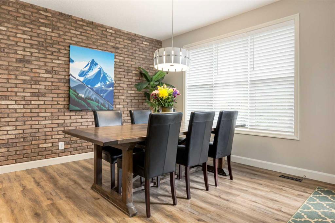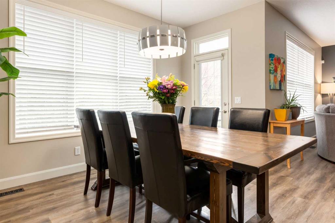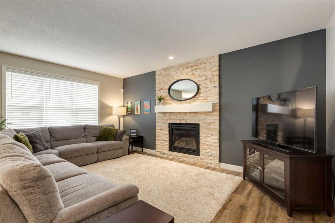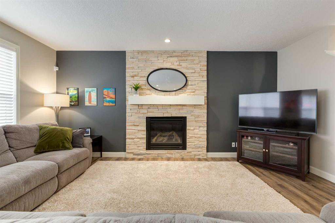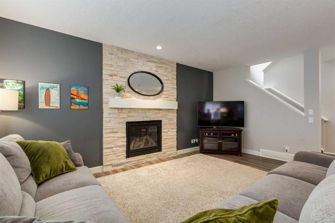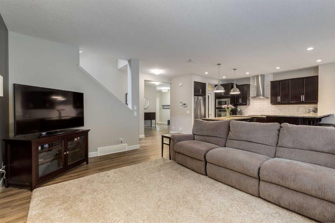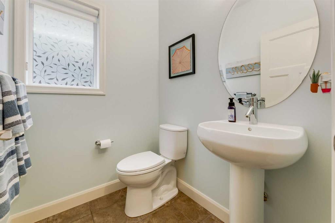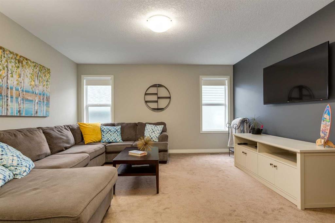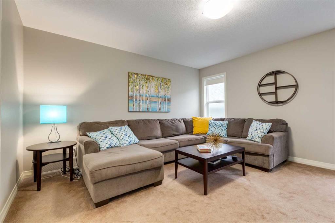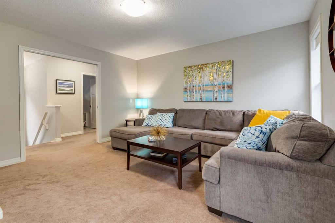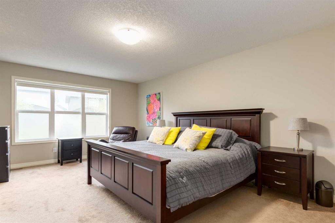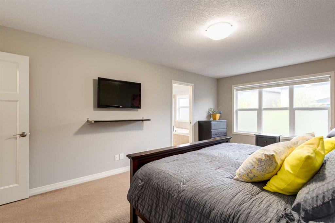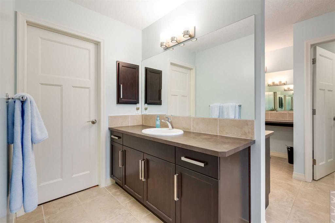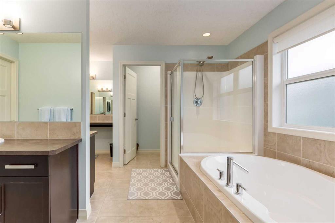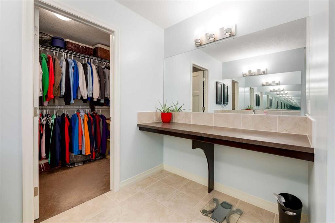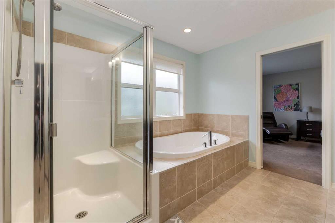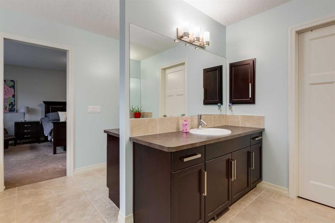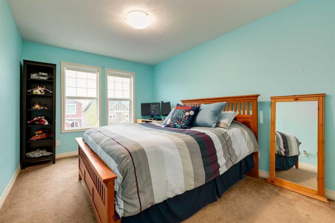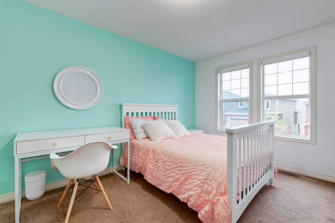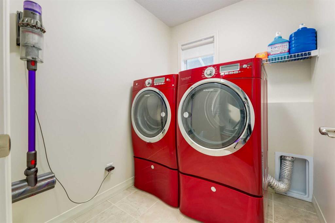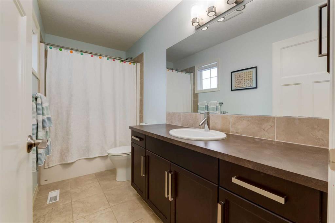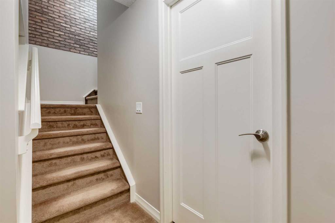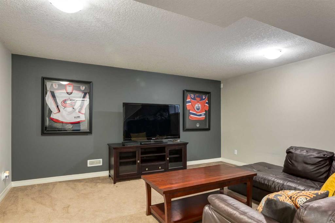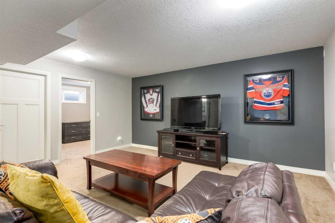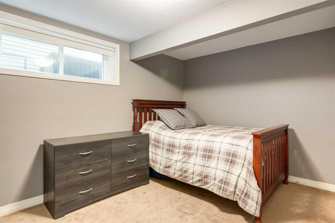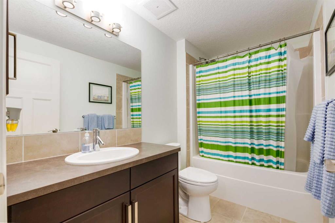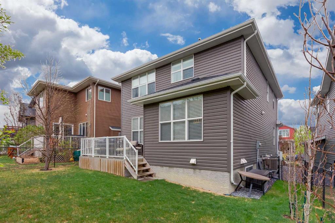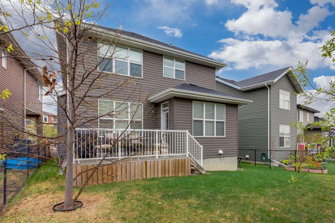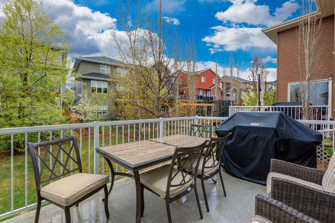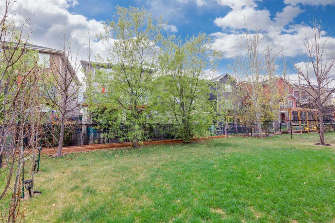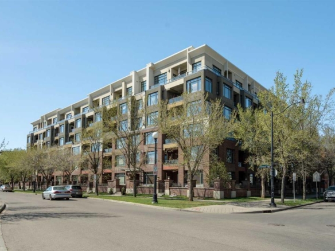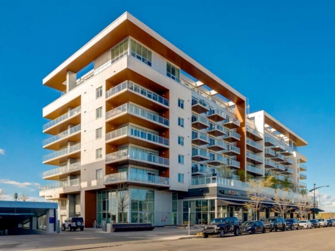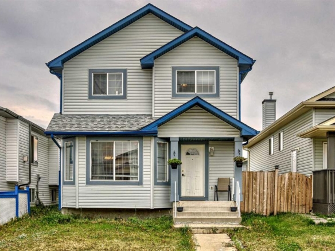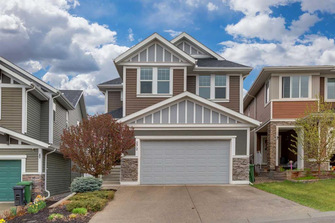Description
Pride of ownership is evident in this Jayman built home offering 3,121 SF of developed living space with 3+1 bedrooms, 3.5 bathrooms and a RARE over-sized attached garage (24’x24′). Greeted by a spacious, tiled foyer, you will love the bright and open main floor featuring modern laminate flooring throughout and a living room with a cozy gas fireplace with floor to ceiling stone surround. The Chef’s kitchen is sure to impress with granite counter tops, large center island, raised breakfast bar, stainless steel appliances (including a gas cooktop and chimney style hoodfan ), loads of cabinet space and a corner pantry. A dining area, with brick feature wall, gives access to the deck and sunny backyard and a powder room completes this space. Upstairs you will find a bonus room and master suite with a spa-like 5 piece en-suite complete with His & Her vanities, His & Her walk-in closets and a separate make up counter. Two additional bedrooms which share a 4 piece bathroom and a conveniently located laundry room are also on this level. The basement is finished with a family room, 4th bedroom, 4 piece bathroom and ample storage. Don’t overlook the central AC for those hot summer days and your location within minutes to an array or amenities and walking distance to the local elementary school (grades K-8) and high school as well as the convenience of a north entrance into the community coming soon. Book your showing today!
Details
Updated on June 4, 2025 at 10:00 pm-
Price $775,000
-
Property Size 2500.00 sqft
-
Property Type Detached, Residential
-
Property Status Active
-
MLS Number A2220251
Features
- 2 Storey
- Asphalt Shingle
- Breakfast Bar
- Central Air
- Central Air Conditioner
- Closet Organizers
- Deck
- Dishwasher
- Double Garage Attached
- Double Vanity
- Dryer
- Finished
- Forced Air
- Full
- Gas
- Gas Cooktop
- High Ceilings
- Kitchen Island
- Microwave
- Natural Gas
- Open Floorplan
- Oven-Built-In
- Pantry
- Park
- Playground
- Private Entrance
- Quartz Counters
- Range Hood
- Refrigerator
- Schools Nearby
- Shopping Nearby
- Soaking Tub
- Storage
- Walk-In Closet s
- Washer
- Window Coverings
Address
Open on Google Maps-
Address: 272 Sunset View
-
City: Cochrane
-
State/county: Alberta
-
Zip/Postal Code: T4C 0N7
-
Area: Sunset Ridge
Mortgage Calculator
-
Down Payment
-
Loan Amount
-
Monthly Mortgage Payment
-
Property Tax
-
Home Insurance
-
PMI
-
Monthly HOA Fees
Contact Information
View ListingsSimilar Listings
#633 910 Centre Avenue NE, Calgary, Alberta, T2E 9C7
- $349,900
- $349,900
#215 8505 Broadcast Avenue SW, Calgary, Alberta, T3H 6B5
- $469,000
- $469,000
163 Taracove Estate Drive NE, Calgary, Alberta, T3j 4R1
- $675,000
- $675,000
