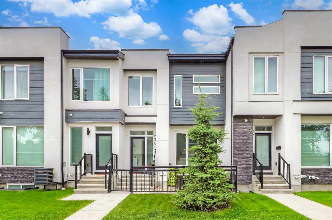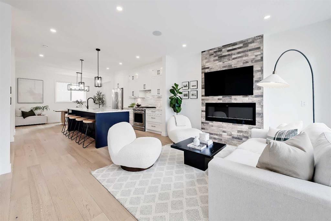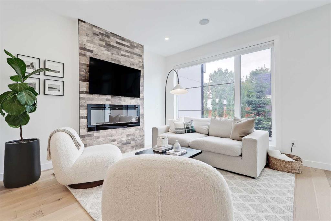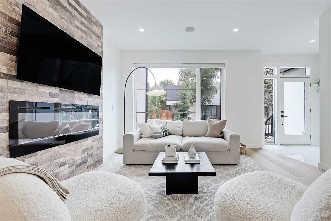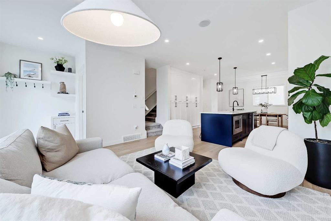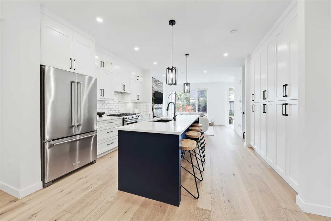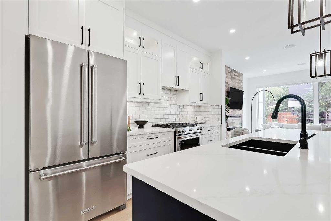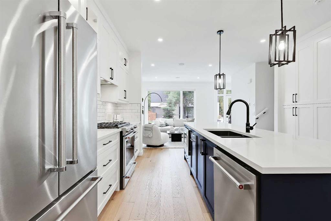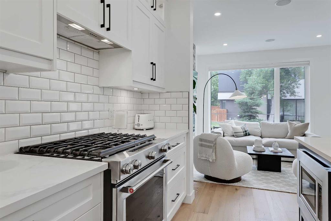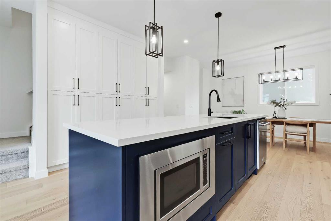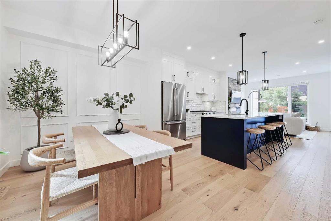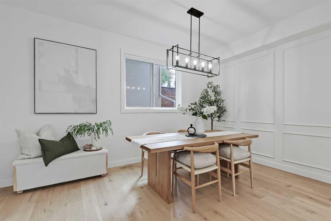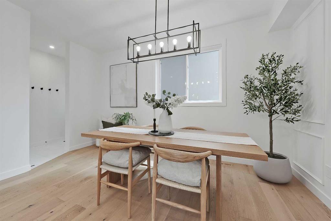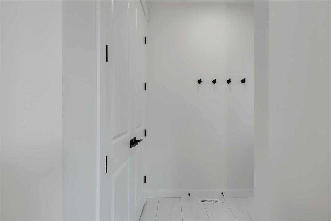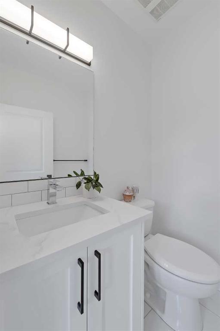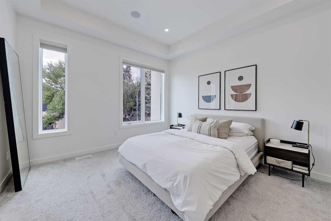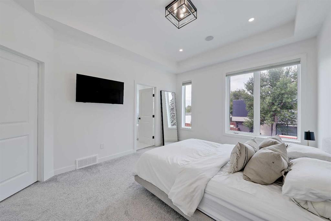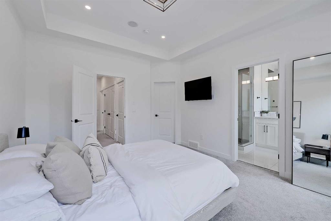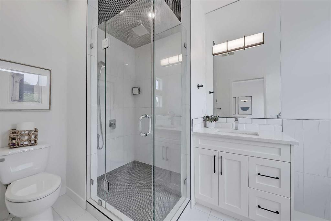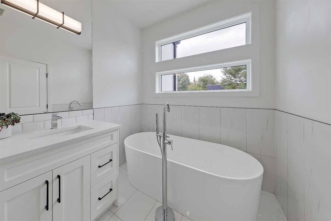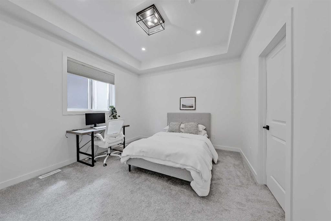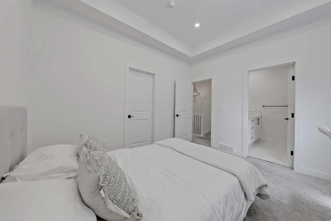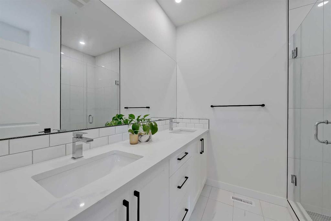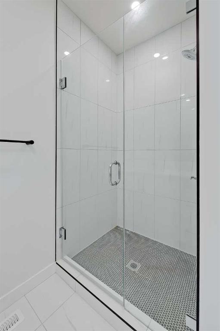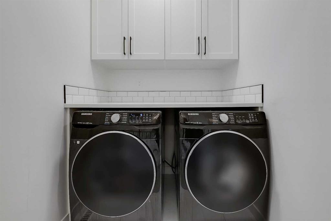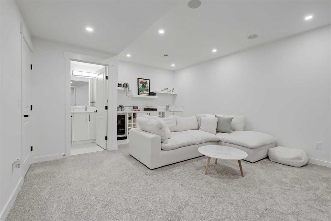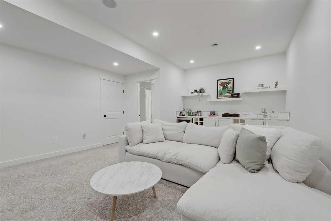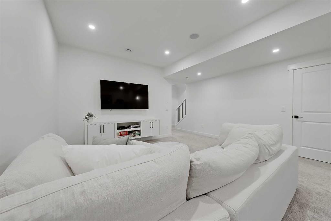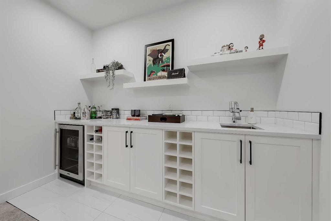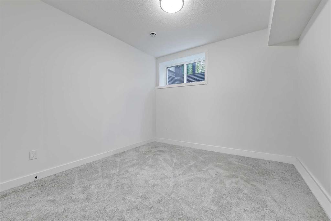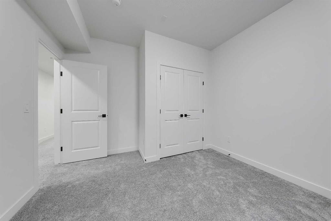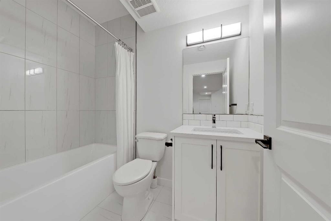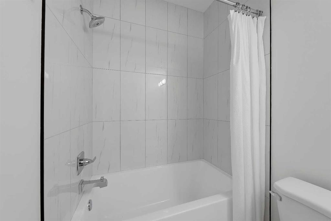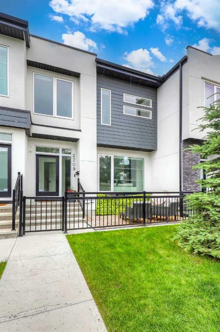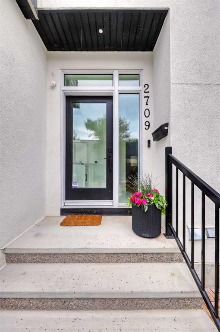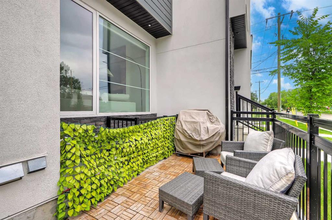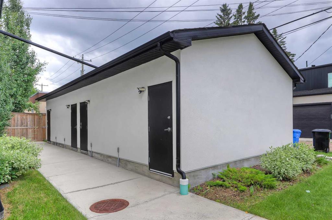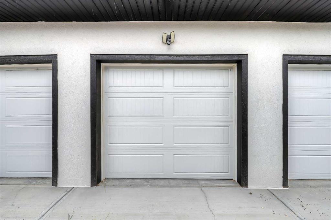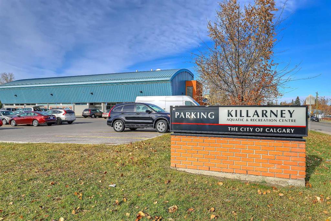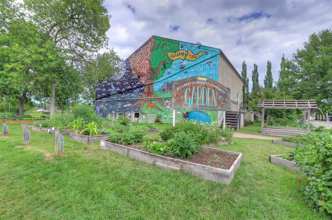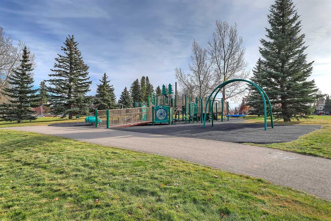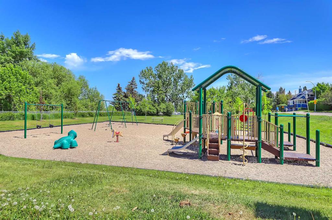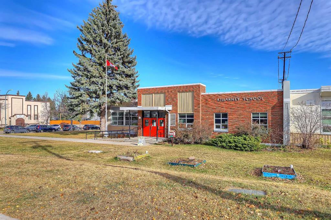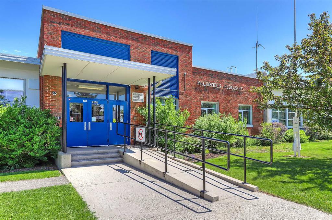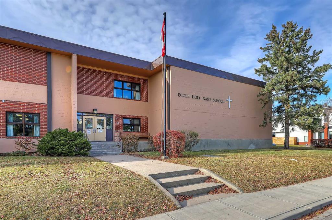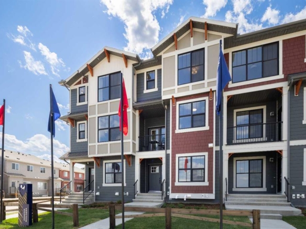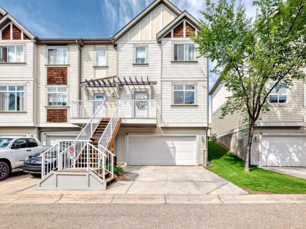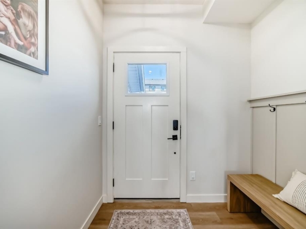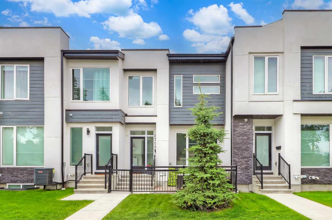Description
*VISIT MULTIMEDIA LINK FOR FULL DETAILS, INCLUDING IMMERSIVE 3D TOUR & FLOORPLANS!* LIKE-NEW TOWNHOME | DOUBLE PRIMARY SUITES | FULLY-DEVELOPED | FANTASTIC INNER-CITY LOCATION | Say hello to this like-new 3-bed townhome boasting over 2,060 sq ft of beautifully developed living space (including the basement!) located on a quiet street in Killarney—just steps from the community center, park, and tennis courts! This stunning home features a bright and airy open-concept main floor with engineered hardwood flooring, a spacious front living room with electric fireplace and ceiling-height tile feature wall, a chef’s kitchen with stainless steel appliances (including gas range), quartz counters, subway tile backsplash, and ample soft-close cabinetry, plus a large dining room and mudroom with garage access. Upstairs boasts two large primary suites, both featuring tray ceilings, walk-in closets with built-ins, and luxurious 4-pc en-suite bathrooms with heated tiled floors. A laundry closet with quartz folding counter and upper cabinets, plus an extra hallway closet, adds convenience and functionality. Downstairs, the finished basement features additional living space, including a large rec room with a wet bar, a generously sized 3rd bedroom, and a 4-pc bathroom. Enjoy the private fenced front patio with gas line, detached single garage, and low condo fees in this prime inner-city location. Book your private showing today! *VISIT MULTIMEDIA LINK FOR FULL DETAILS, INCLUDING IMMERSIVE 3D TOUR & FLOORPLANS!*
Details
Updated on August 8, 2025 at 7:01 pm-
Price $750,000
-
Property Size 1454.41 sqft
-
Property Type Row/Townhouse, Residential
-
Property Status Active, Pending
-
MLS Number A2239637
Features
- 2 Storey
- Asphalt
- Built-in Features
- Dishwasher
- Double Vanity
- Dryer
- Electric
- Finished
- Forced Air
- Full
- Kitchen Island
- Microwave
- Natural Gas
- Open Floorplan
- Park
- Patio
- Playground
- Refrigerator
- Schools Nearby
- Shopping Nearby
- Sidewalks
- Single Garage Detached
- Soaking Tub
- Storage
- Stove s
- Street Lights
- Walk-In Closet s
- Walking Bike Paths
- Washer
- Wet Bar
- Window Coverings
Address
Open on Google Maps-
Address: 2709 28 Avenue SW
-
City: Calgary
-
State/county: Alberta
-
Zip/Postal Code: T3E 0R7
-
Area: Killarney/Glengarry
Mortgage Calculator
-
Down Payment
-
Loan Amount
-
Monthly Mortgage Payment
-
Property Tax
-
Home Insurance
-
PMI
-
Monthly HOA Fees
Contact Information
View ListingsSimilar Listings
73 Wild Rose Way SE, Calgary, Alberta, T3M 4A2
- $499,900
- $499,900
89 Copperstone Cove SE, Calgary, Alberta, T2Z 0L3
- $425,000
- $425,000
8 Heritage Lane, Cochrane, Alberta, T4C 2J8
- $565,000
- $565,000
