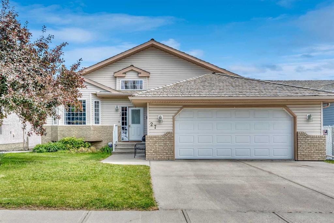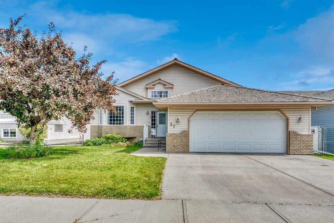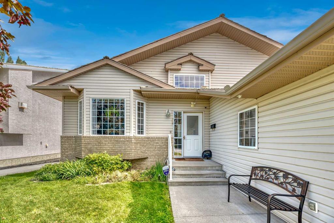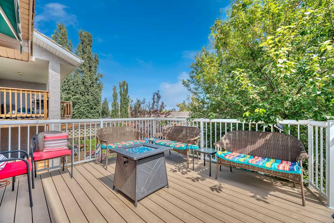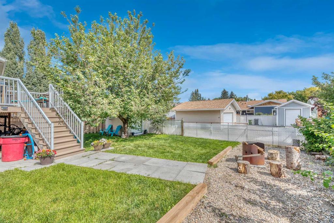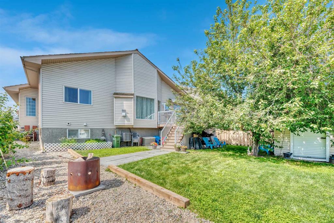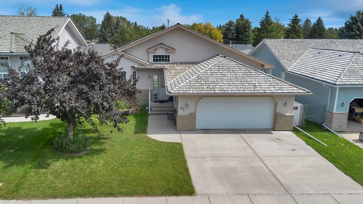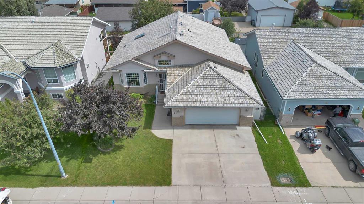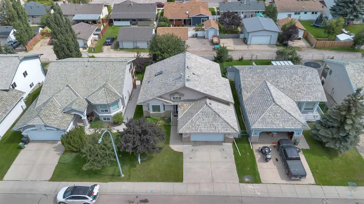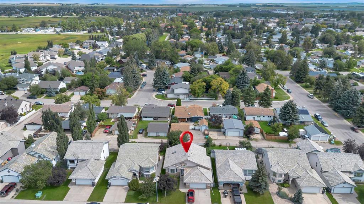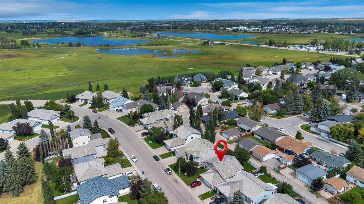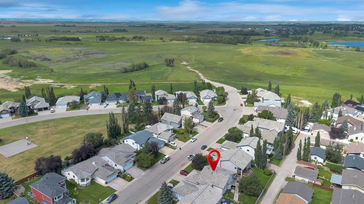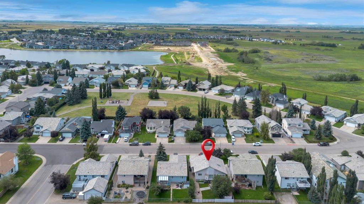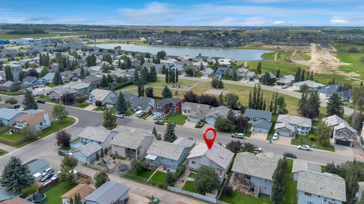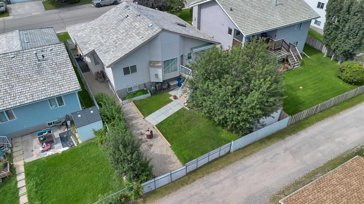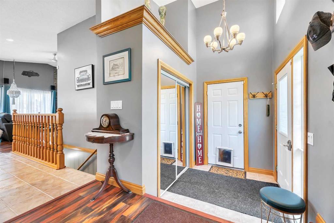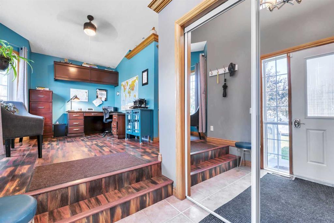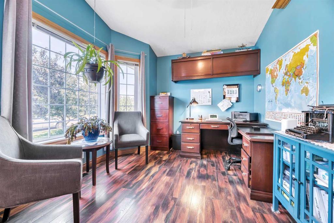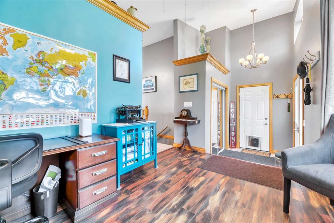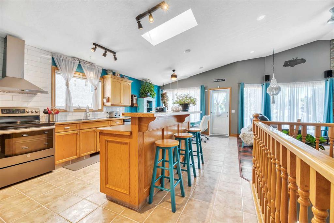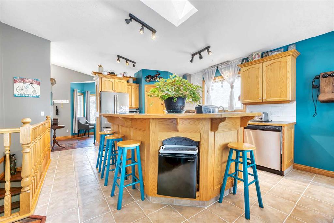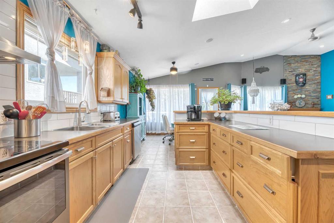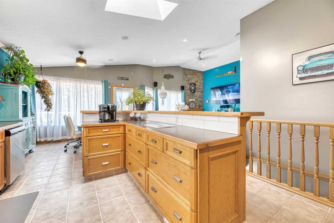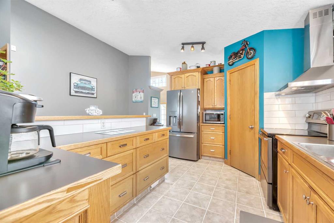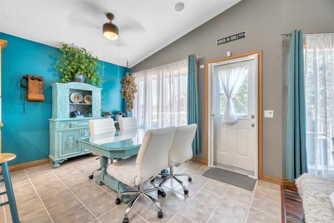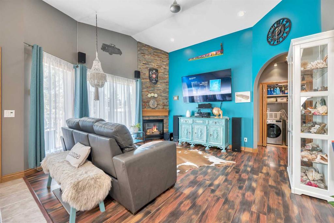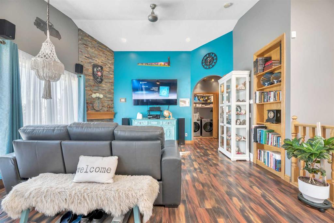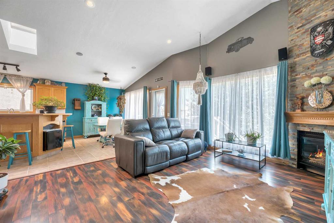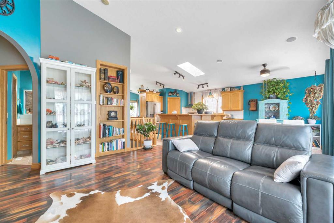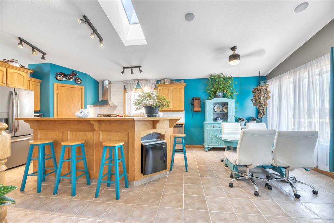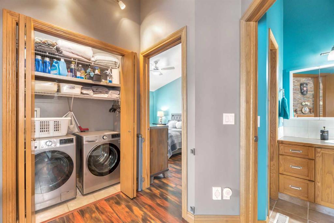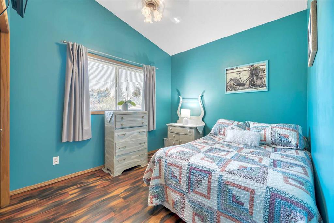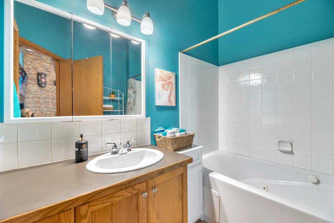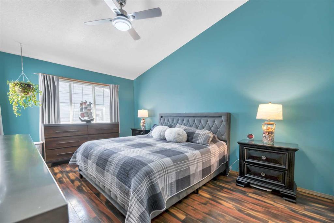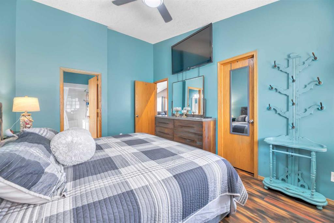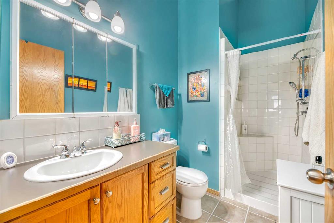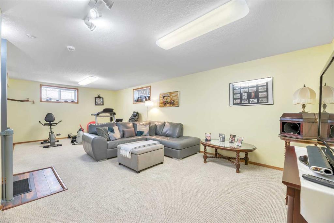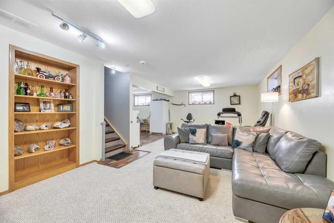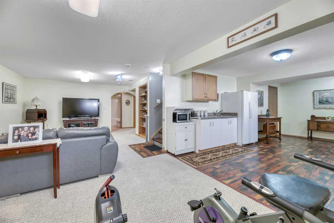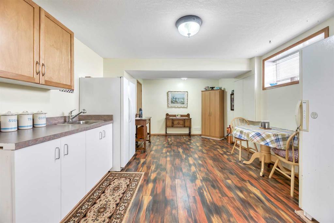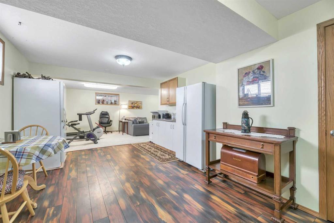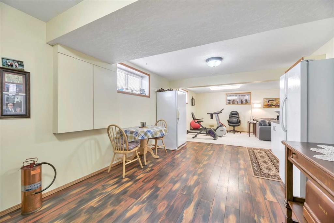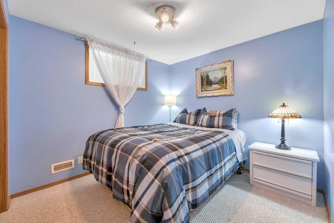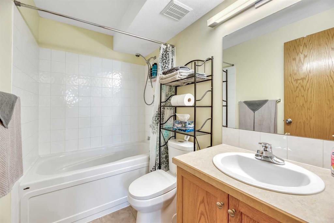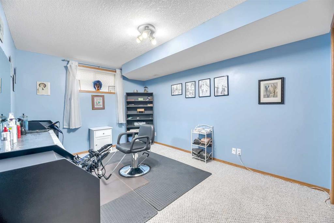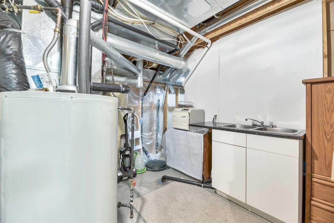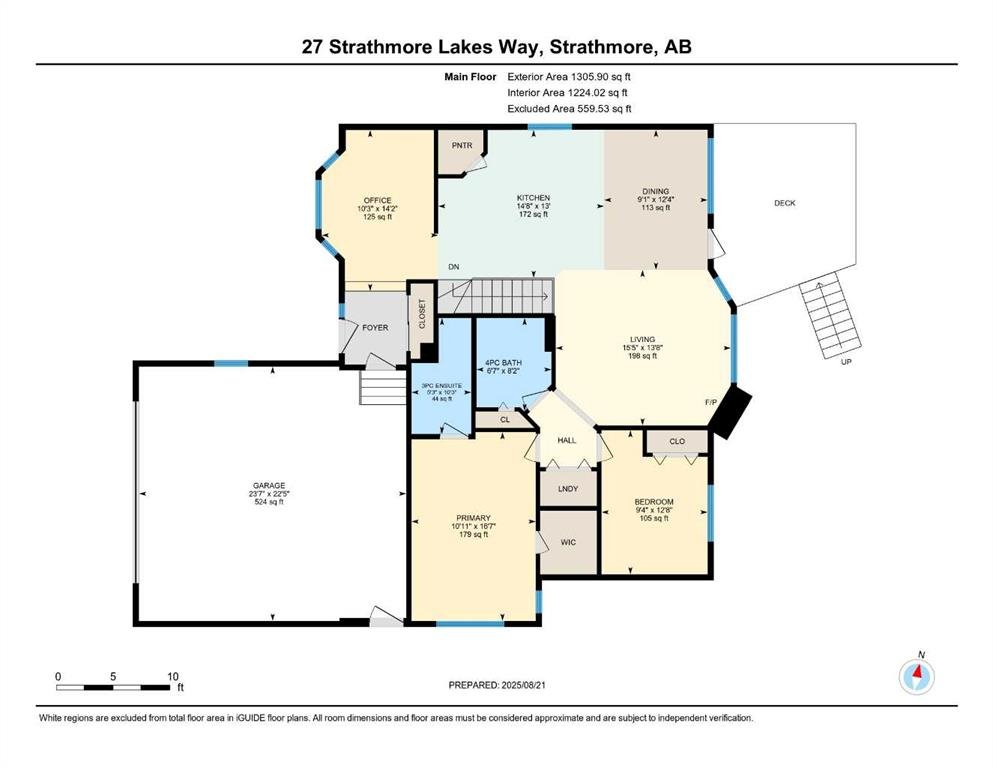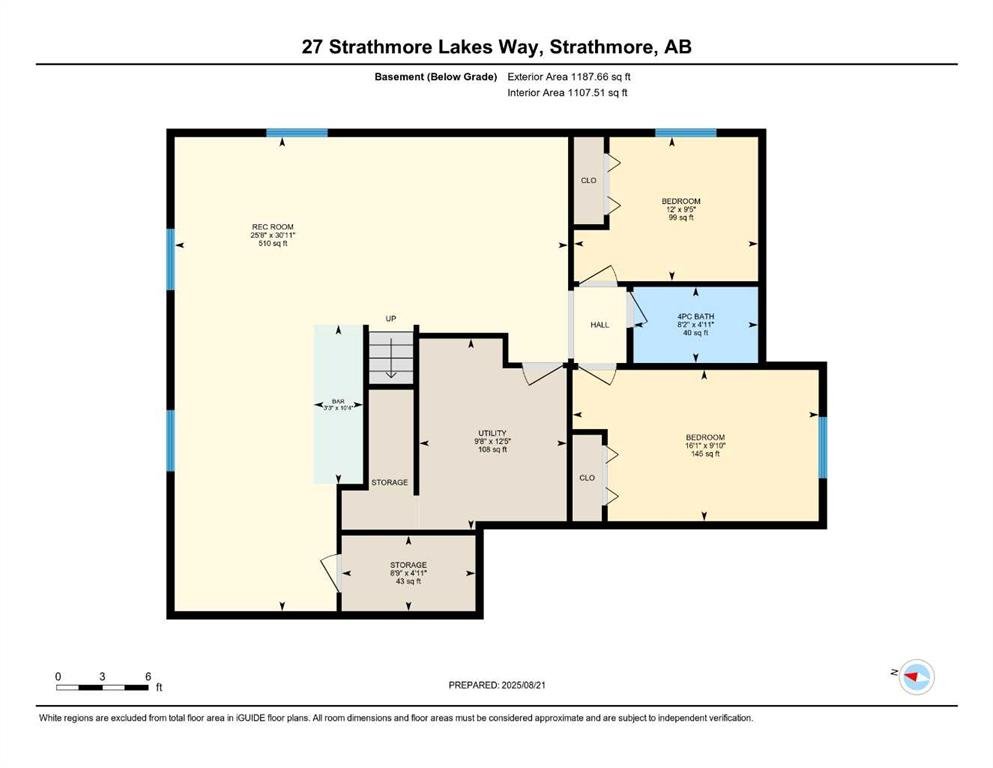Description
**Beautifully Finished Bi-Level in Strathmore Lakes – Move-In Ready!**
This **fully finished bi-level home** is designed for both comfort and style, offering an **open-concept layout** that’s perfect for today’s lifestyle. Ideally located in the highly sought-after **Strathmore Lakes community**, this home has all the features you’re looking for!
Inside, you’ll love the **oversized kitchen** with a large eating-bar island, perfect for family meals and entertaining. The **bright, open living room** includes a cozy fireplace, creating a welcoming atmosphere. With **spacious bedrooms** throughout, a **main floor den**, and **three full bathrooms**, there’s plenty of room for everyone. The **fully finished basement** includes a family room with a **games area**, making it ideal for gatherings and relaxation.
Step outside to enjoy a **landscaped and fenced yard** that’s ready for summer BBQs, kids, or pets. This home truly has it all – space, style, and a location that can’t be beat.
?? **Key Features:**
* Fully finished with open-concept design
* Oversized kitchen with large island eating bar
* Bright living room with fireplace
* Main floor den + oversized bedrooms
* 3 full bathrooms + family/games room in basement
* Landscaped & fenced yard
* Prime location in Strathmore Lakes
? This home is **move-in ready** and waiting for you. Don’t miss your chance – book a showing today!
—
Would you also like me to create a **shortened version for Instagram/Facebook captions** (something punchy with emojis and key highlights), so you can use it across your social media ads too?
Details
Updated on August 21, 2025 at 8:00 pm-
Price $569,000
-
Property Size 1305.90 sqft
-
Property Type Detached, Residential
-
Property Status Active
-
MLS Number A2250676
Features
Address
Open on Google Maps-
Address: 27 Strathmore Lakes Way
-
City: Strathmore
-
State/county: Alberta
-
Zip/Postal Code: T1P 1L7
-
Area: Strathmore Lakes Estates
Mortgage Calculator
-
Down Payment
-
Loan Amount
-
Monthly Mortgage Payment
-
Property Tax
-
Home Insurance
-
PMI
-
Monthly HOA Fees
Contact Information
View ListingsSimilar Listings
3012 30 Avenue SE, Calgary, Alberta, T2B 0G7
- $520,000
- $520,000
33 Sundown Close SE, Calgary, Alberta, T2X2X3
- $749,900
- $749,900
8129 Bowglen Road NW, Calgary, Alberta, T3B 2T1
- $924,900
- $924,900
