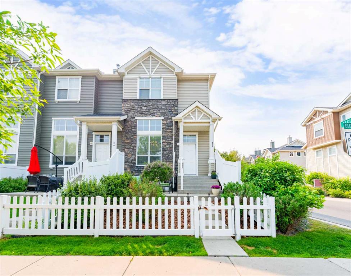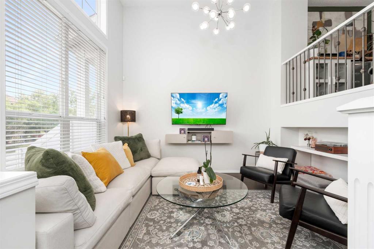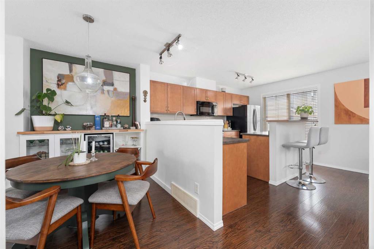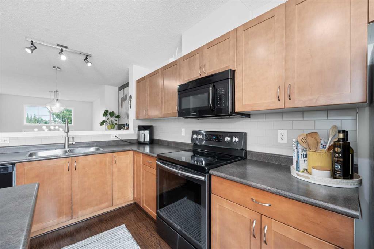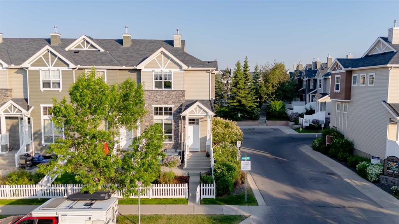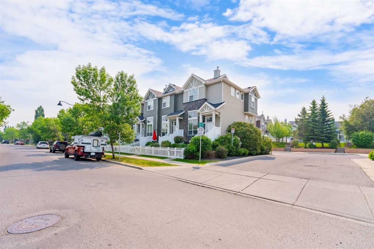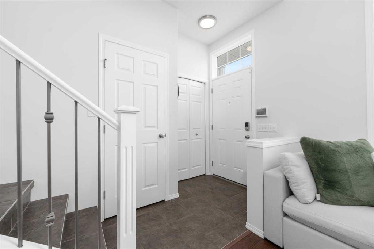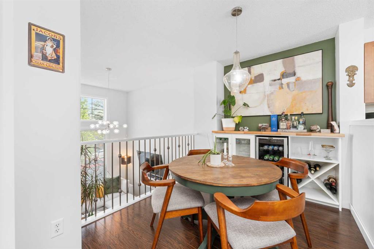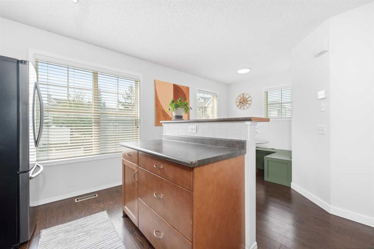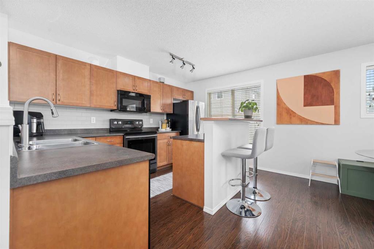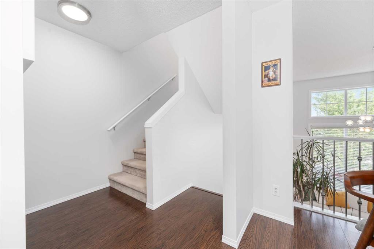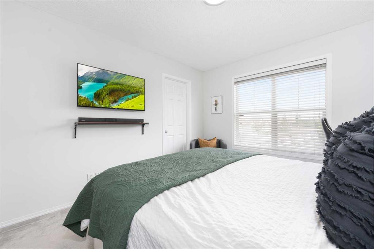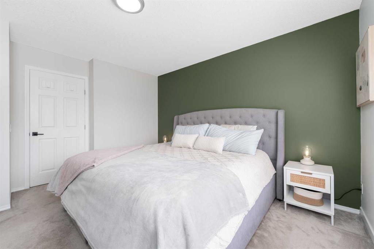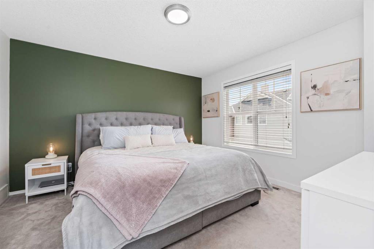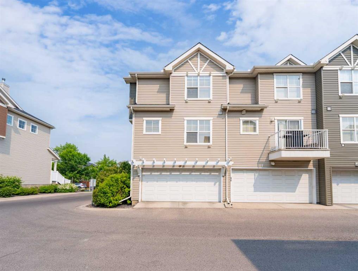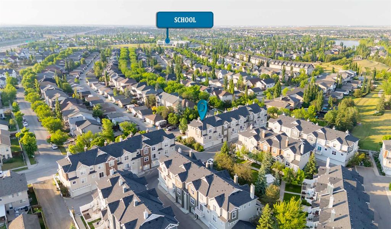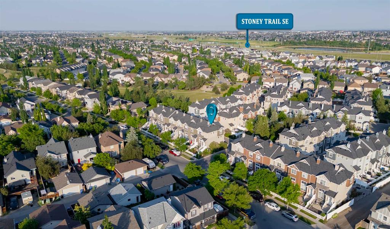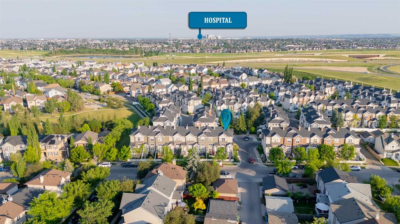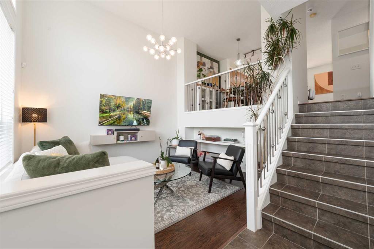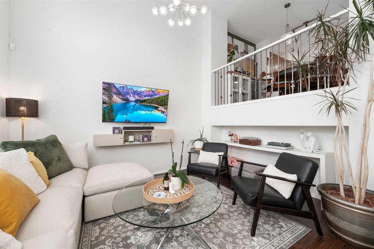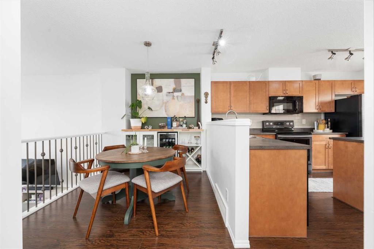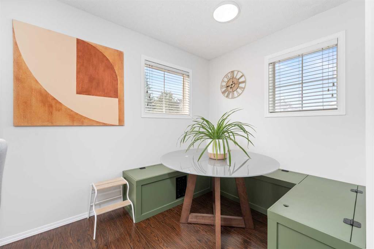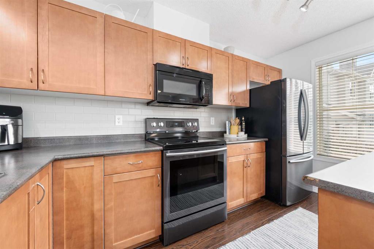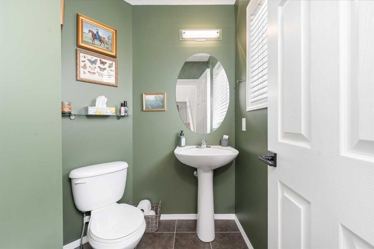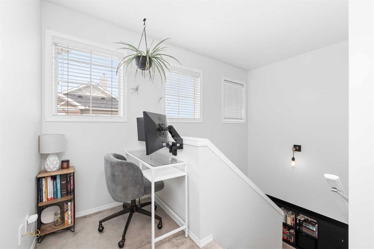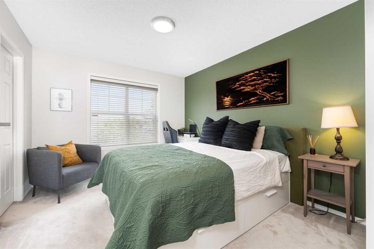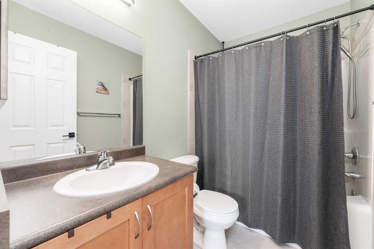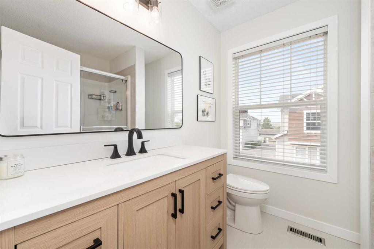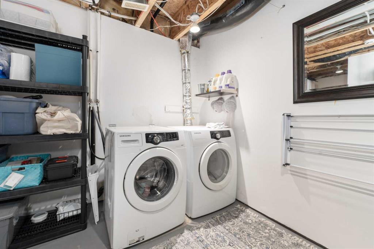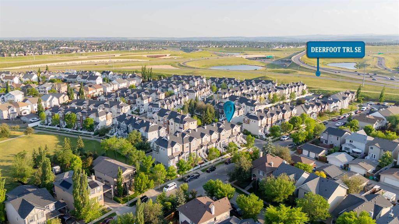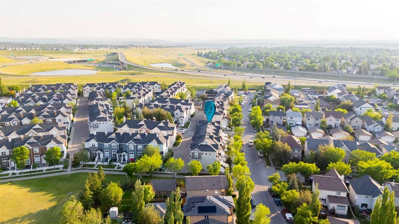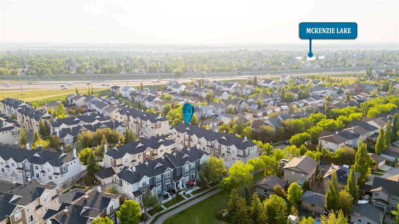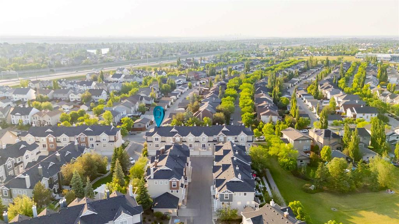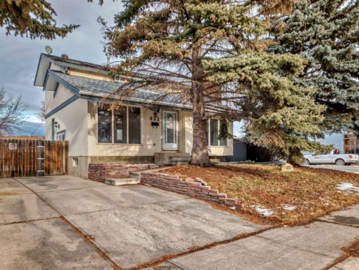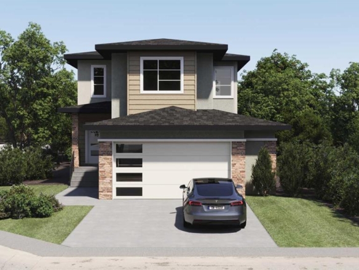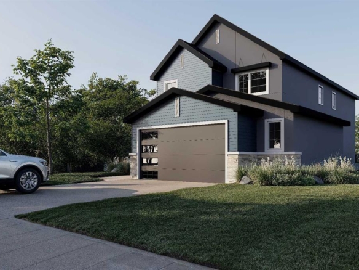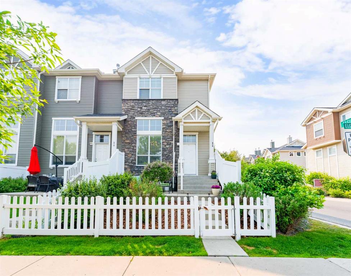Description
Tucked along a quiet street in the heart of McKenzie Towne, this beautifully curated two-storey end-unit townhome blends timeless charm with functional design. Framed by a white picket fence, the private front courtyard offers a picture-perfect spot for morning coffee or evening gatherings, setting the tone for the warm and inviting interiors beyond. Step inside and you’re greeted by soaring ceilings, elegant tiled entryways, and a sunlit main floor that feels open, airy, and ideal for entertaining. The living room—anchored by rich laminate flooring and an open-to-above design—creates a sense of vertical space and modern sophistication, while the adjoining dining area is perfectly proportioned for both everyday meals and weekend dinner parties.
At the heart of the home is a bright and spacious kitchen, where stainless steel appliances, a generous center island, and wraparound windows bring both functionality and light to your daily rituals. A dedicated den and stylish two-piece powder room complete the main floor, offering thoughtful spaces for work and relaxation.
Upstairs, two beautifully appointed primary bedrooms each feature their own private ensuites and walk-in closets, providing the perfect layout for privacy, guests, or shared living. A cozy upper-level nook makes an ideal reading corner or intimate study space. The lower level offers even more versatility, with laundry, and extra storage. With its double attached garage, abundant natural light, and carefully considered layout, this sun-drenched home offers elevated living in one of Calgary’s most beloved communities—where parks, green spaces, and vibrant neighborhood energy are just outside your door.
Details
Updated on June 30, 2025 at 12:00 am-
Price $455,000
-
Property Size 1282.00 sqft
-
Property Type Row/Townhouse, Residential
-
Property Status Active
-
MLS Number A2231759
Features
- 2 Storey
- Asphalt Shingle
- Breakfast Bar
- Central Air
- Central Air Conditioner
- Dishwasher
- Double Garage Attached
- Dryer
- Electric Stove
- Forced Air
- High Ceilings
- Kitchen Island
- Microwave Hood Fan
- Natural Gas
- Open Floorplan
- Partial
- Patio
- Playground
- Private Yard
- Refrigerator
- Schools Nearby
- Shopping Nearby
- Storage
- Unfinished
- Vaulted Ceiling s
- Walk-In Closet s
- Walking Bike Paths
- Washer
- Window Coverings
Address
Open on Google Maps-
Address: 268 Elgin Way SE
-
City: Calgary
-
State/county: Alberta
-
Zip/Postal Code: T2Z4H1
-
Area: McKenzie Towne
Mortgage Calculator
-
Down Payment
-
Loan Amount
-
Monthly Mortgage Payment
-
Property Tax
-
Home Insurance
-
PMI
-
Monthly HOA Fees
Contact Information
View ListingsSimilar Listings
652 Queensland Drive SE, Calgary, Alberta, T2J 4G7
- $629,900
- $629,900
3 lakewood Way, Strathmore, Alberta, T1P 1W9
- $849,000
- $849,000
11 Lakewood Way, Strathmore, Alberta, T1P 2J5
- $849,900
- $849,900
