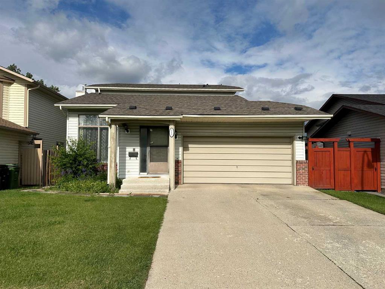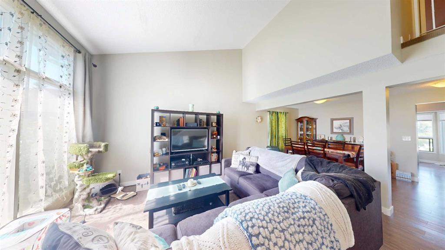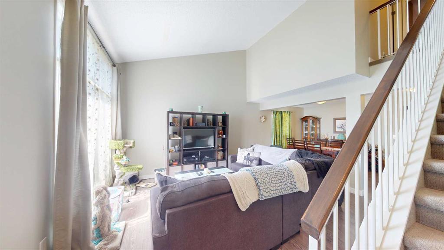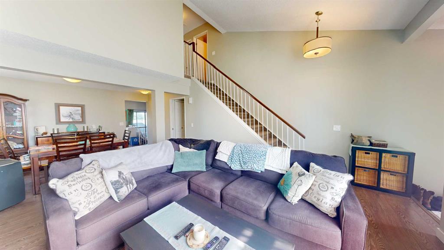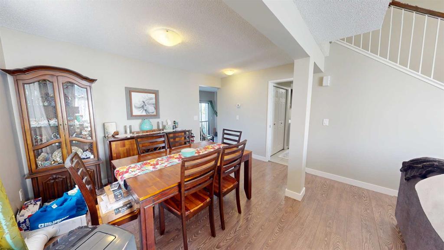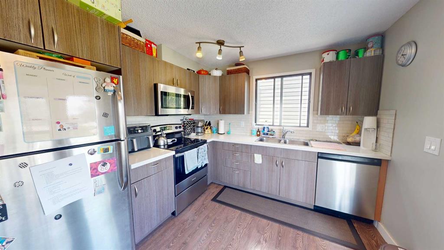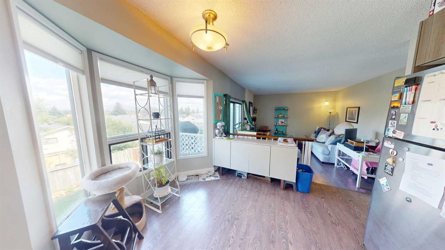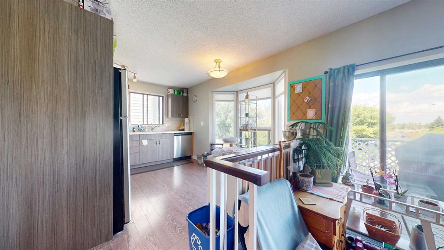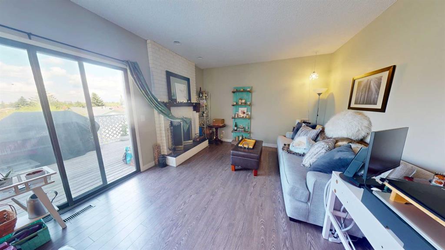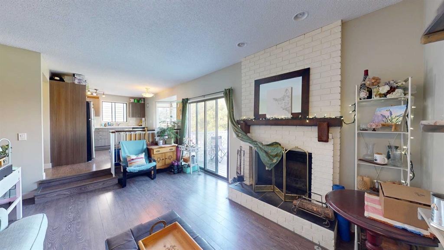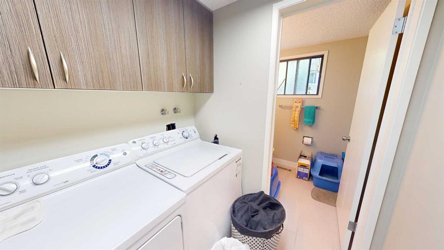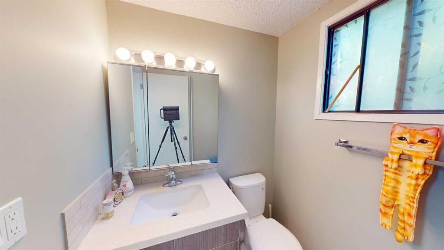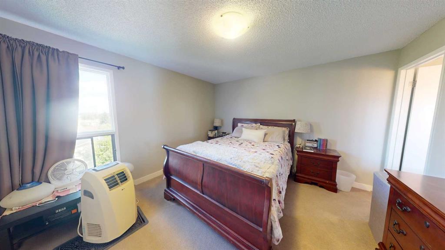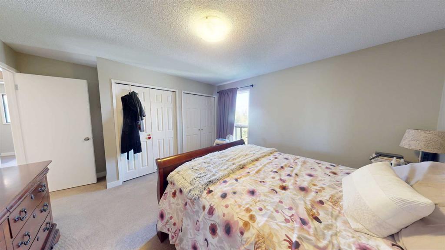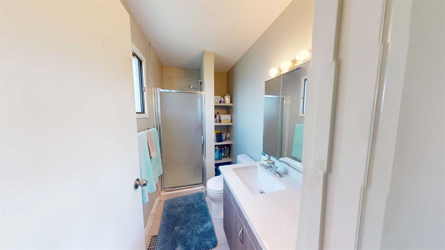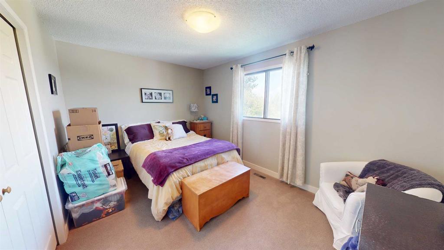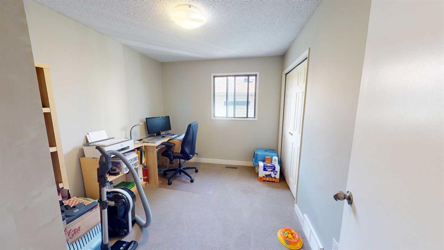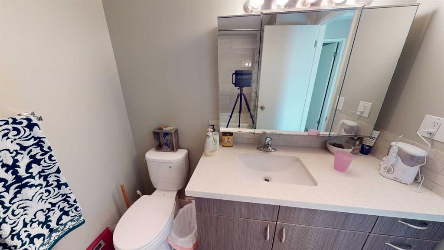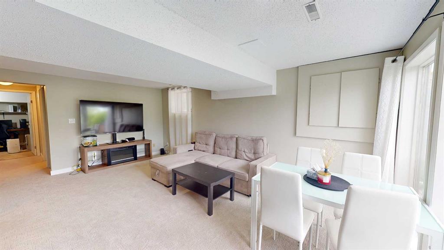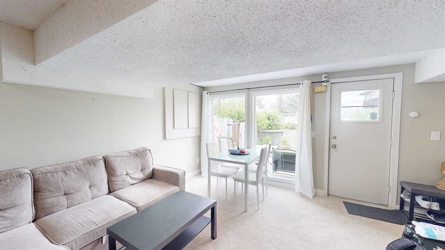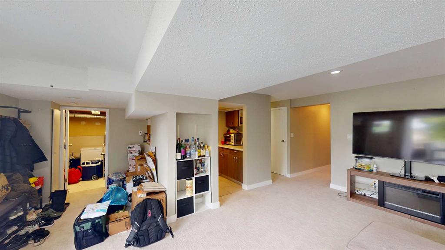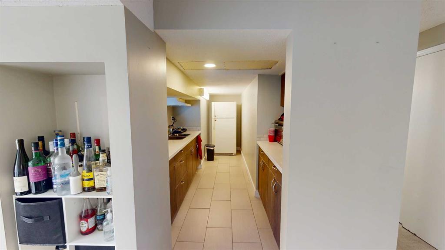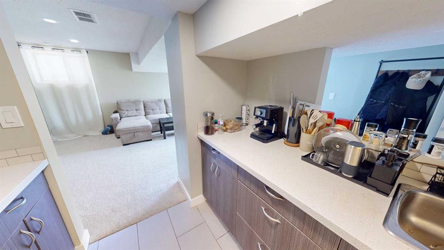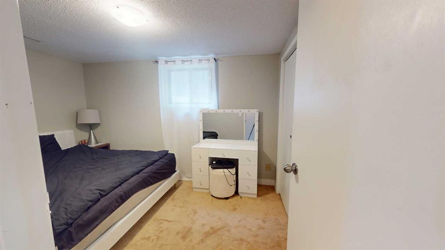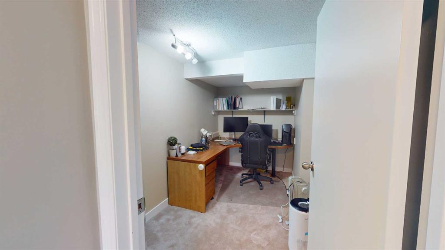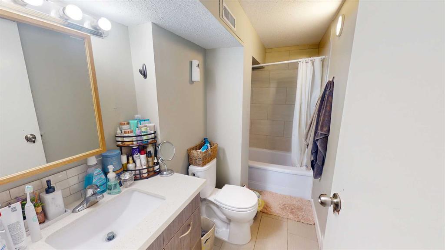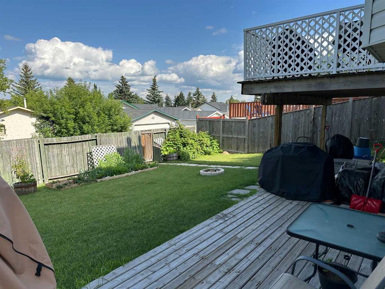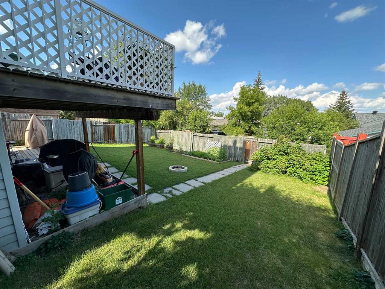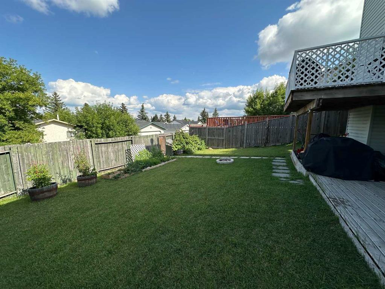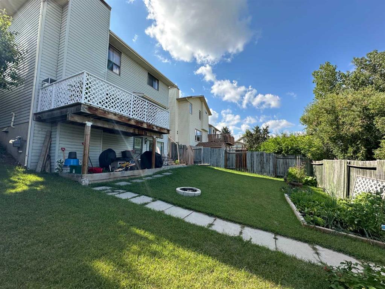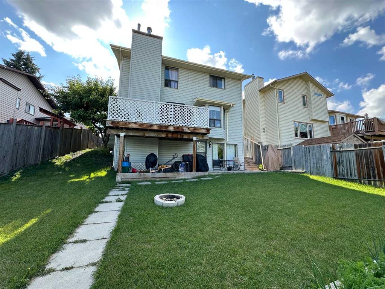Description
**Investor Alert updated & trendy 3 bedroom up with seperate entrance to the walkout basement that has 1 bedroom + den down** This bright and functional main floor features a spacious living room with high vaulted ceilings and large windows that let in an abundance of natural light as soon as you enter the home. The open-concept layout flows into a generous dining area and around the corner you will find a modern kitchen with stainless steel appliances, lots of cabinetry, and a tile backsplash. A few steps down and you are now in a second cozy living area with a fireplace and sliding doors leads to the balcony, perfect for indoor-outdoor living. Additional highlights include a convenient main-floor laundry room and a half-bathroom. Upstairs, you’ll find three comfortably sized bedrooms, including a spacious primary suite with a 3-piece ensuite bathroom and ample closet space. The additional two bedrooms are ideal for family, guests, or home office use and are serviced by a bright 4-piece main bathroom. This upper level provides a practical and private retreat for the whole family. The suited (illegal) fully developed walkout basement offers excellent versatility with its own private entrance, making it ideal for potential rental income. It features a bright and open living area thanks to the big sliding doors, a well-equipped kitchenette, a spacious bedroom, a full 4-piece bathroom, and a dedicated office space. With direct access to the backyard, this suited basement adds incredible function and value to the home. Situated on a big well-maintained lot, it features a double attached garage and a large driveway. The fully fenced backyard is a true highlight, offering a spacious lawn, garden beds, and a cozy fire pit area. Enjoy outdoor dining or morning coffee on the upper deck, while the lower patio off the suited basement provides private outdoor space for downstairs occupants.
Details
Updated on August 19, 2025 at 12:00 am-
Price $634,800
-
Property Size 1500.00 sqft
-
Property Type Detached, Residential
-
Property Status Active
-
MLS Number A2240518
Features
- 2 Storey
- Asphalt Shingle
- Balcony s
- Brick Facing
- Deck
- Dishwasher
- Double Garage Attached
- Dryer
- Finished
- Forced Air
- Full
- Garage Control s
- Gas
- High Ceilings
- Mantle
- Microwave Hood Fan
- Natural Gas
- No Smoking Home
- Park
- Playground
- Refrigerator
- Schools Nearby
- Shopping Nearby
- Sidewalks
- Stove s
- Street Lights
- Suite
- Walk-Out To Grade
- Walking Bike Paths
- Washer
- Window Coverings
Address
Open on Google Maps-
Address: 267 Shawmeadows Road SW
-
City: Calgary
-
State/county: Alberta
-
Zip/Postal Code: T2Y 1B6
-
Area: Shawnessy
Mortgage Calculator
-
Down Payment
-
Loan Amount
-
Monthly Mortgage Payment
-
Property Tax
-
Home Insurance
-
PMI
-
Monthly HOA Fees
Contact Information
View ListingsSimilar Listings
3012 30 Avenue SE, Calgary, Alberta, T2B 0G7
- $520,000
- $520,000
33 Sundown Close SE, Calgary, Alberta, T2X2X3
- $749,900
- $749,900
8129 Bowglen Road NW, Calgary, Alberta, T3B 2T1
- $924,900
- $924,900
