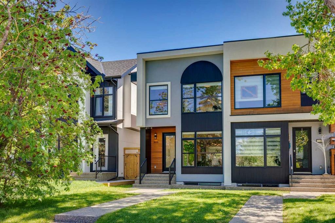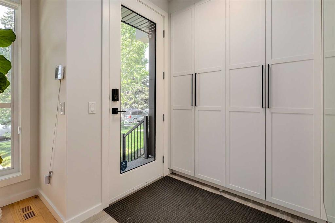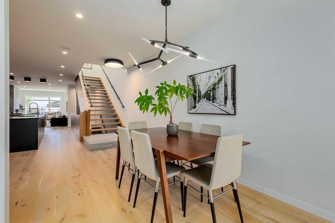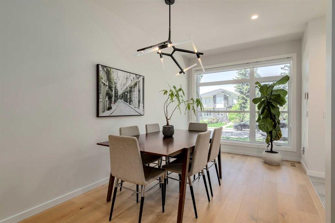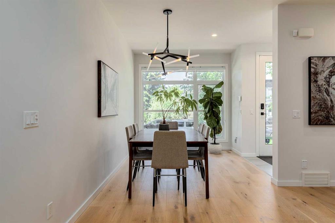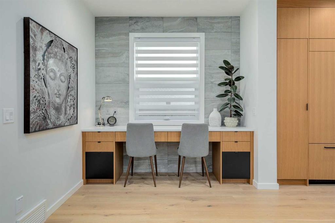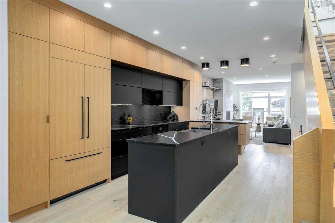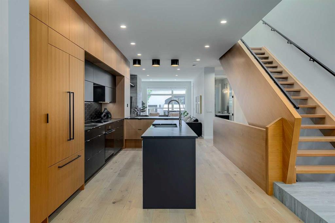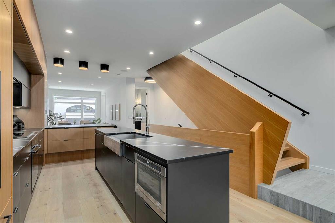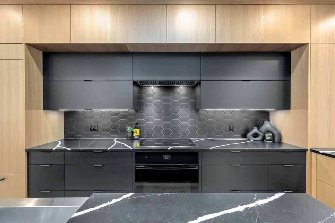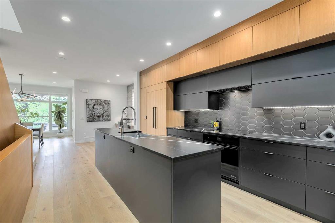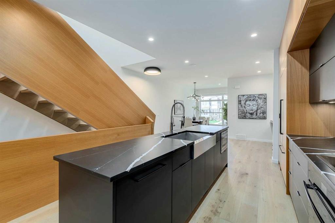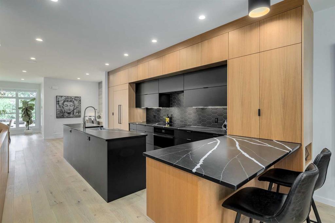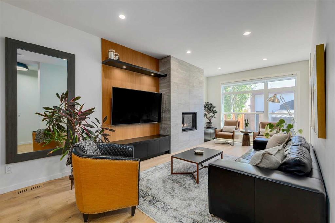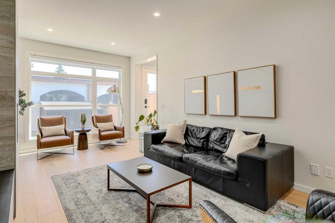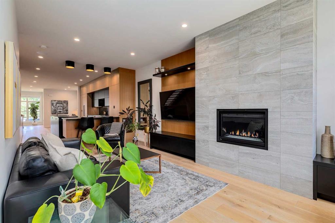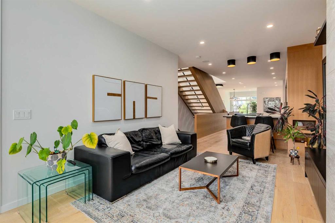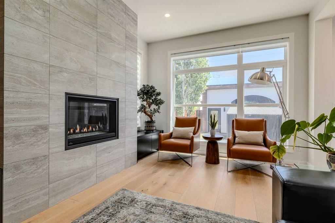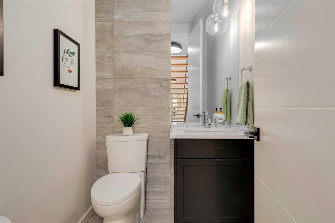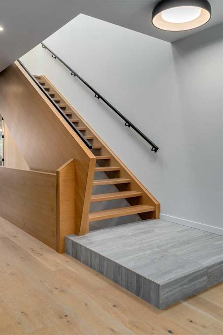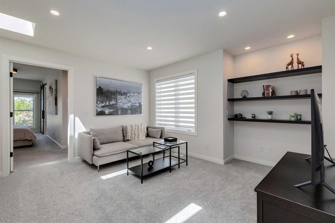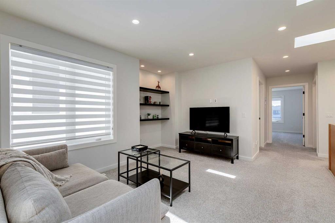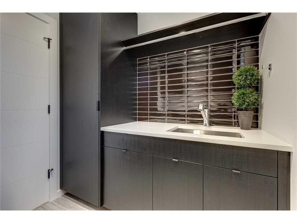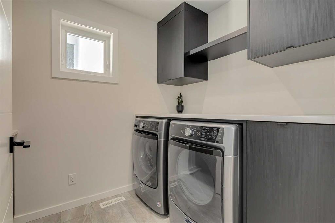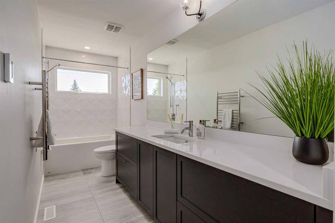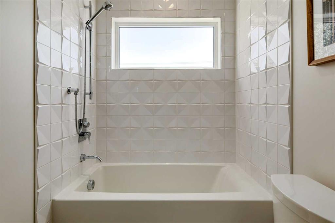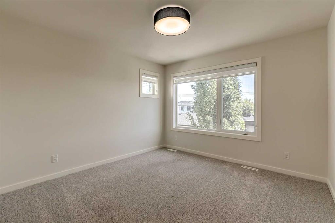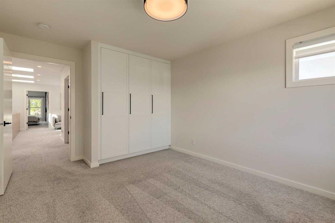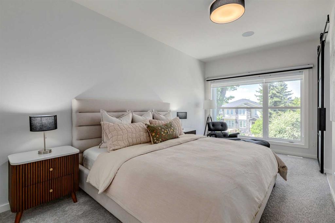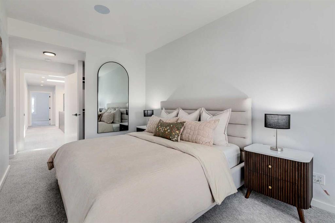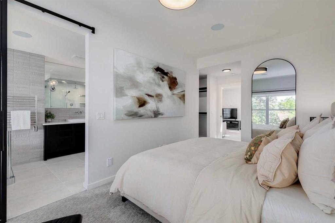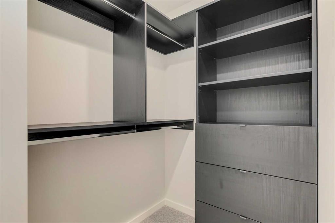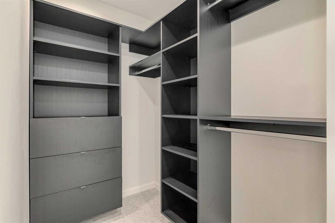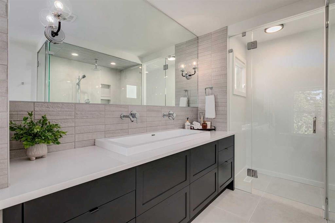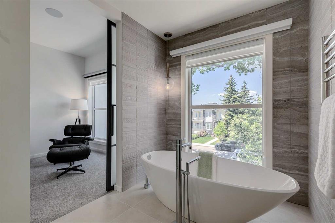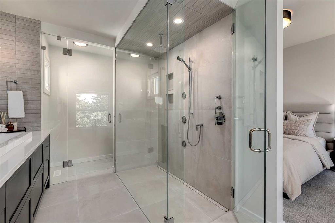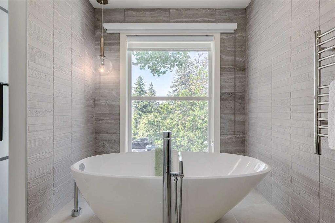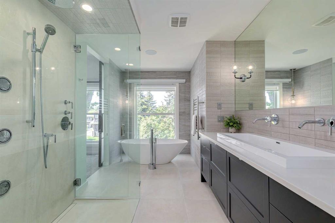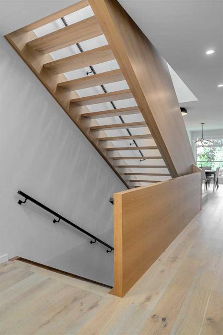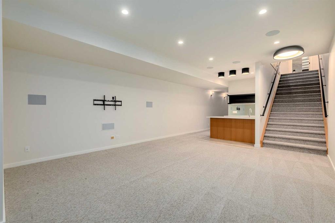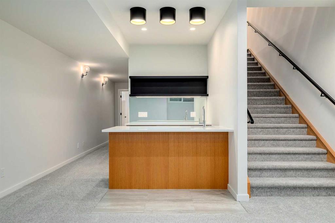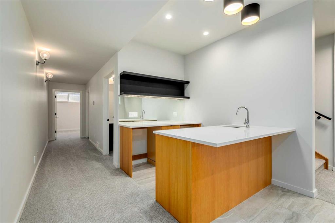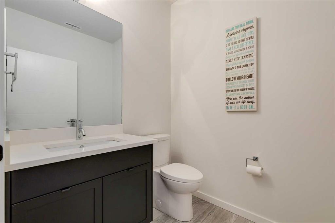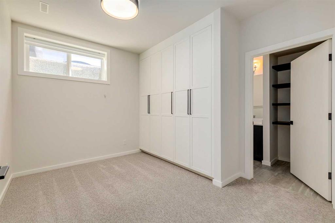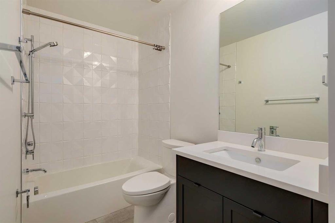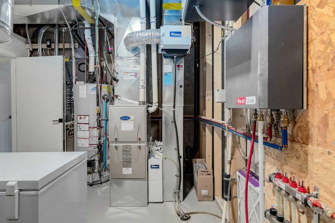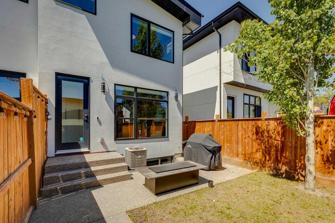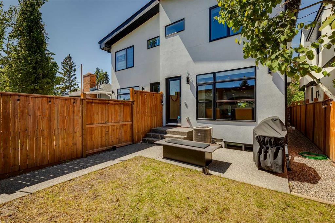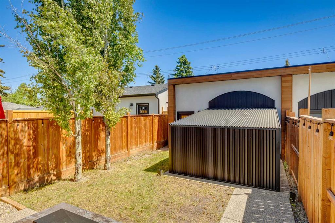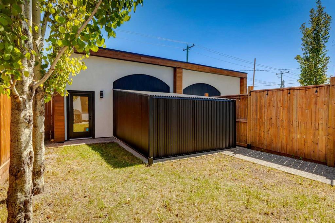Description
Modern Luxury in Killarney | 3 Bed | 5 Bath | High-End Finishes Throughout
This stunning Killarney duplex offers over 2,500 sq. ft. of beautifully finished living space, featuring 3 bedrooms, 5 bathrooms, and a layout designed for modern living and entertaining.
The main level boasts 9-ft ceilings, wide-plank hardwood floors, and a striking open-riser staircase. The chef’s kitchen includes floor-to-ceiling cabinetry, built-in appliances, a massive island, and matte black finishes. A dedicated office nook, stylish powder room, and sunlit living room with tile-wrapped fireplace complete the space.
Upstairs, the luxurious primary suite includes a spa-like ensuite with a soaker tub, glass shower, dual sinks, and a fully built-in walk-in closet. A spacious second bedroom, bonus room, full laundry, and main bath offer functionality and comfort.
The fully developed basement features a large rec area, full wet bar, powder room, third bedroom with private ensuite, and in-floor heating plus second laundry hookup.
Outside, enjoy a landscaped backyard with concrete patio and BBQ hookup, a rare drive-through double garage, and extra covered parking.
Move-in ready, beautifully designed, and loaded with upgrades — this home is a must-see. Book your private tour today!
Details
Updated on August 2, 2025 at 5:00 pm-
Price $1,089,900
-
Property Size 2092.65 sqft
-
Property Type Semi Detached (Half Duplex), Residential
-
Property Status Active
-
MLS Number A2226039
Features
- 2 Storey
- Alley Access
- Asphalt Shingle
- Attached-Side by Side
- Bar
- BBQ gas line
- Breakfast Bar
- Built-In Oven
- Built-In Refrigerator
- Carport
- Central Air
- Central Air Conditioner
- Central Vacuum
- Chandelier
- Closet Organizers
- Dishwasher
- Double Garage Detached
- Double Vanity
- Dryer
- Finished
- Forced Air
- Full
- Garage Control s
- Garage Door Opener
- Garburator
- Gas
- Heated Garage
- High Ceilings
- Humidifier
- Induction Cooktop
- Kitchen Island
- Living Room
- Natural Gas
- No Animal Home
- No Smoking Home
- Open Floorplan
- Pantry
- Park
- Patio
- Paved
- Playground
- Pool
- Private Yard
- Quartz Counters
- Range Hood
- Recessed Lighting
- Schools Nearby
- Shopping Nearby
- Sidewalks
- Skylight s
- Soaking Tub
- Storage
- Street Lights
- Vinyl Windows
- Washer
- Window Coverings
- Wired for Data
- Wired for Sound
Address
Open on Google Maps-
Address: 2636 30 Street SW
-
City: Calgary
-
State/county: Alberta
-
Zip/Postal Code: T3E 2M2
-
Area: Killarney/Glengarry
Mortgage Calculator
-
Down Payment
-
Loan Amount
-
Monthly Mortgage Payment
-
Property Tax
-
Home Insurance
-
PMI
-
Monthly HOA Fees
Contact Information
View ListingsSimilar Listings
3012 30 Avenue SE, Calgary, Alberta, T2B 0G7
- $520,000
- $520,000
33 Sundown Close SE, Calgary, Alberta, T2X2X3
- $749,900
- $749,900
8129 Bowglen Road NW, Calgary, Alberta, T3B 2T1
- $924,900
- $924,900
