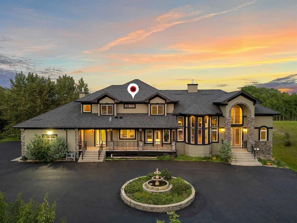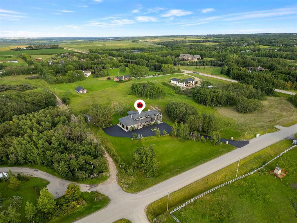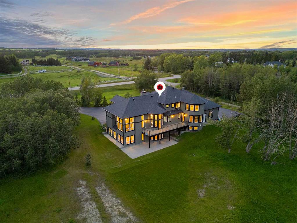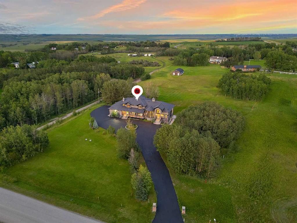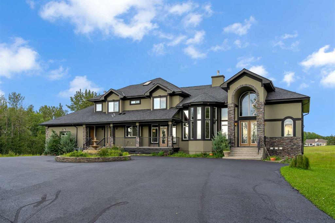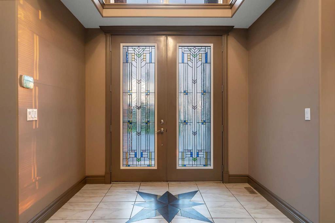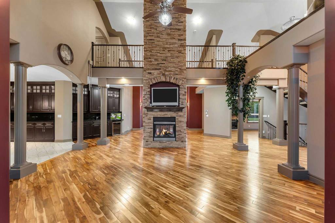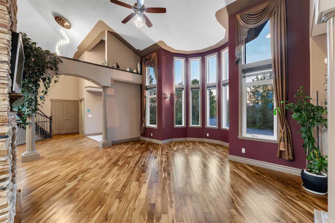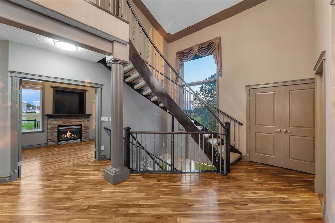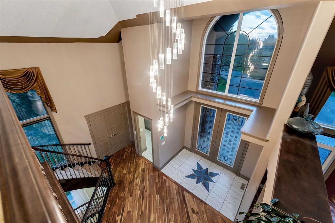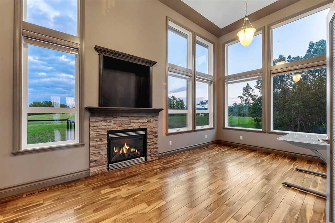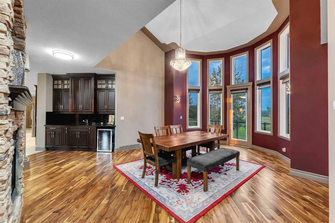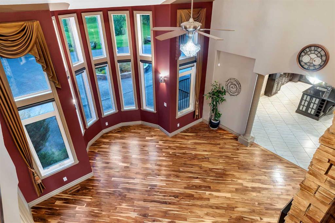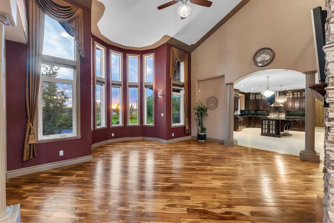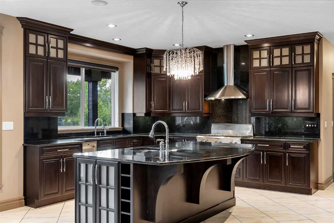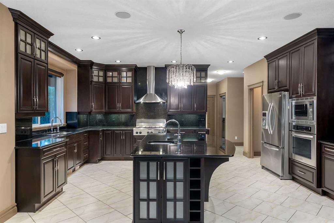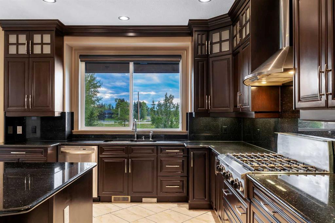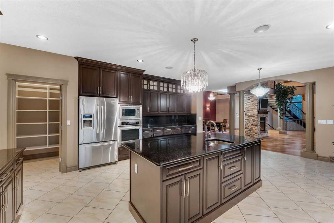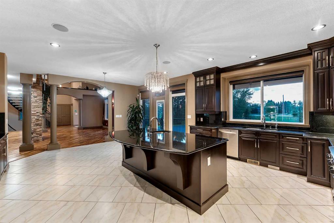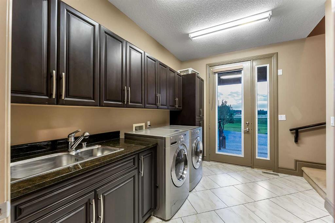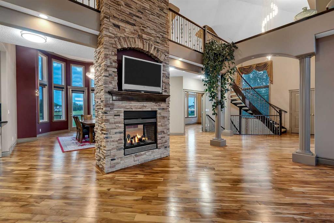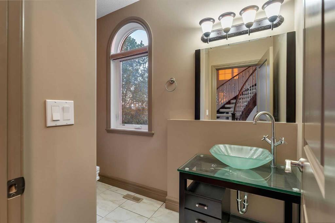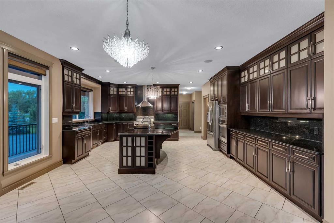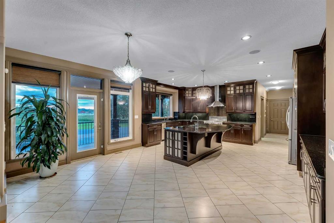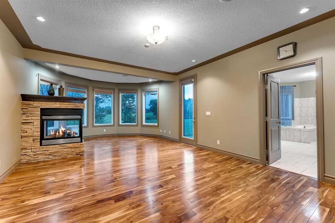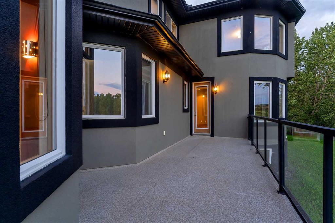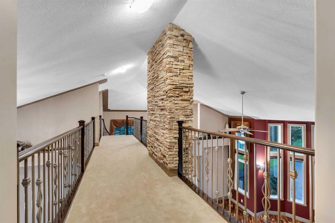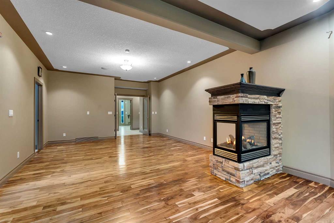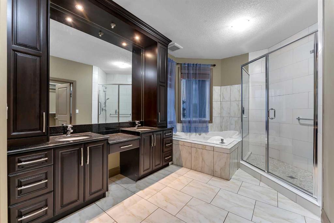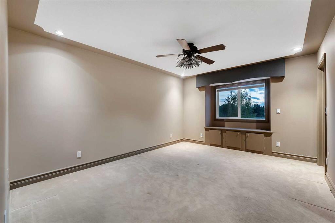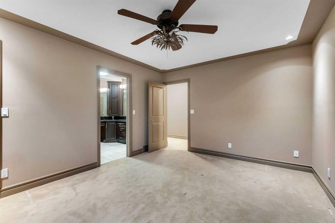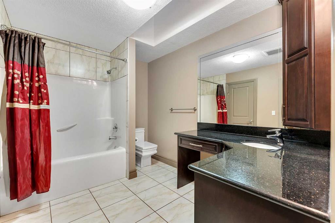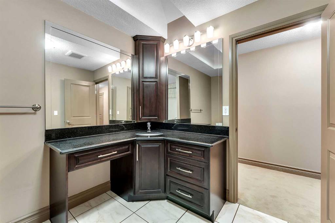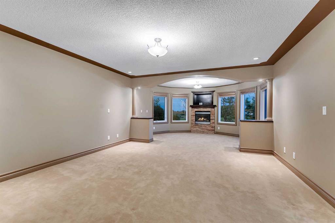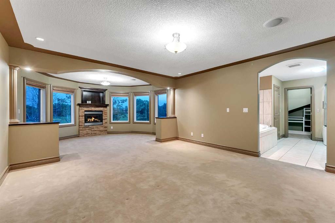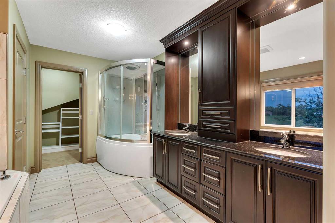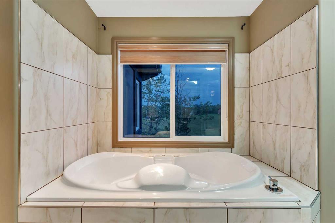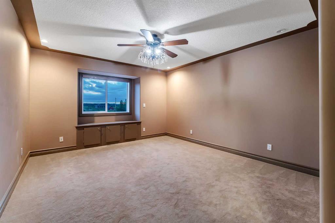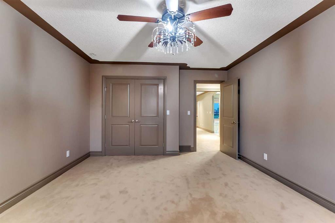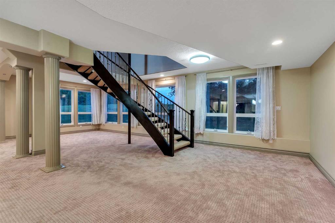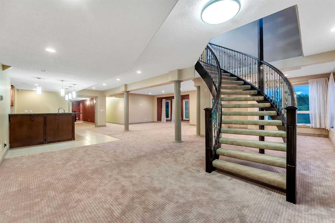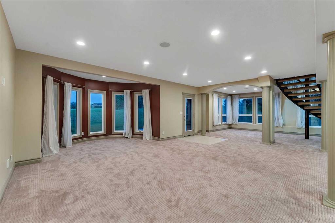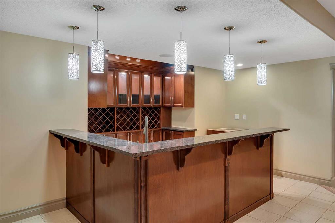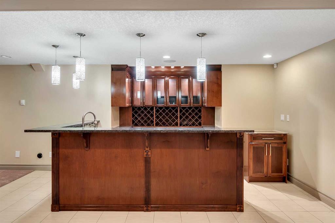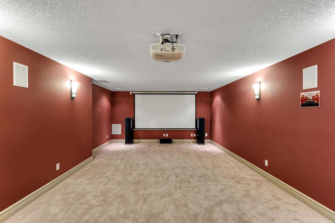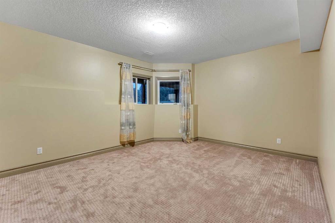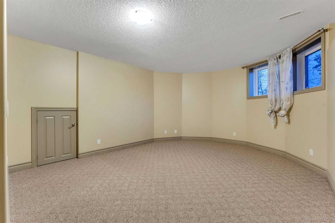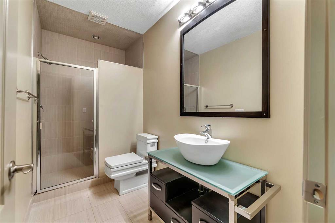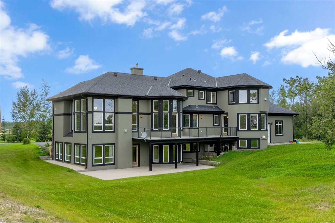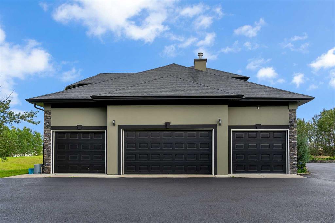Description
Discover refined acreage living on a fully landscaped 2-acre lot in one of Bearspaw’s most coveted locations. This over 6,000 sq ft walkout estate blends timeless elegance with modern versatility, offering spaces designed for both everyday comfort and impressive entertaining. A striking open-riser staircase and upper walkway welcome you into a light-filled main floor. A stone-faced fireplace warms the private den, ideal for a home office or reading nook, while the gourmet kitchen features cherry cabinetry, stainless appliances, a gas range, and a spacious walk-in pantry. The kitchen flows into the vaulted-ceiling living room and dining area, where a double-sided fireplace and expansive windows frame lush greenery and distant mountain views. Thoughtfully designed for both privacy and connection, the home offers a serene main-level primary suite with private deck access, panoramic windows, and a spa-inspired ensuite. Upstairs, a second private suite with its own fireplace and 5-piece ensuite provides flexibility for guests or older children, alongside two additional generously sized bedrooms and a full bath—perfect for younger family members or long-term guests. The fully finished walkout basement is an entertainer’s dream, with a wet bar, wine storage, theatre room, two additional bedrooms (one with ensuite), and space for a gym, studio, or hobbies. This level opens directly to your outdoor oasis, where mature trees, manicured gardens, and multiple seating areas create a year-round retreat for gatherings or quiet relaxation. With exceptional craftsmanship, a versatile layout, and a prime Bearspaw address just minutes from Calgary, this home offers the perfect balance of luxury, space, and lifestyle. Book your private showing today and experience Bearspaw living at its finest.
Details
Updated on August 18, 2025 at 1:00 am-
Price $1,899,999
-
Property Size 4418.00 sqft
-
Property Type Detached, Residential
-
Property Status Active
-
MLS Number A2248137
Features
- 2 Storey
- Acreage with Residence
- Asphalt Shingle
- Breakfast Bar
- Built-in Features
- Built-In Oven
- Ceiling Fan s
- Chandelier
- Deck
- Dishwasher
- Double Vanity
- Dryer
- Finished
- Forced Air
- French Door
- Front Porch
- Full
- Garage Control s
- Gas
- Gas Range
- Granite Counters
- High Ceilings
- Kitchen Island
- Microwave
- No Animal Home
- No Smoking Home
- Park
- Patio
- Quad or More Detached
- Range Hood
- Rear Porch
- Refrigerator
- Separate Entrance
- Separate Exterior Entry
- Soaking Tub
- Storage
- Vaulted Ceiling s
- Vinyl Windows
- Walk-In Closet s
- Walk-Out To Grade
- Washer
- Wet Bar
- Window Coverings
Address
Open on Google Maps-
Address: 262020 Poplar Hill Drive
-
City: Rural Rocky View County
-
State/county: Alberta
-
Zip/Postal Code: T3R 1C7
-
Area: Bearspaw_Calg
Mortgage Calculator
-
Down Payment
-
Loan Amount
-
Monthly Mortgage Payment
-
Property Tax
-
Home Insurance
-
PMI
-
Monthly HOA Fees
Contact Information
View ListingsSimilar Listings
3012 30 Avenue SE, Calgary, Alberta, T2B 0G7
- $520,000
- $520,000
33 Sundown Close SE, Calgary, Alberta, T2X2X3
- $749,900
- $749,900
8129 Bowglen Road NW, Calgary, Alberta, T3B 2T1
- $924,900
- $924,900
