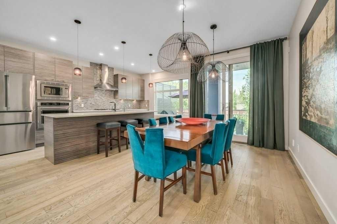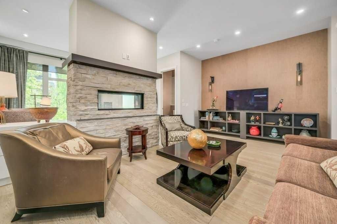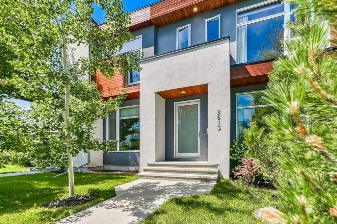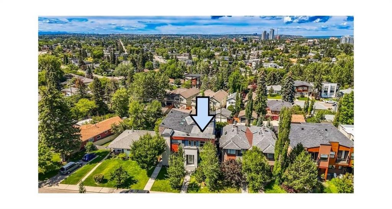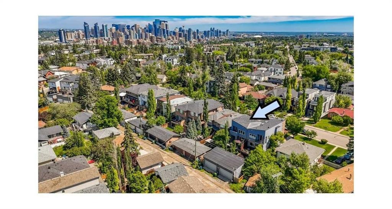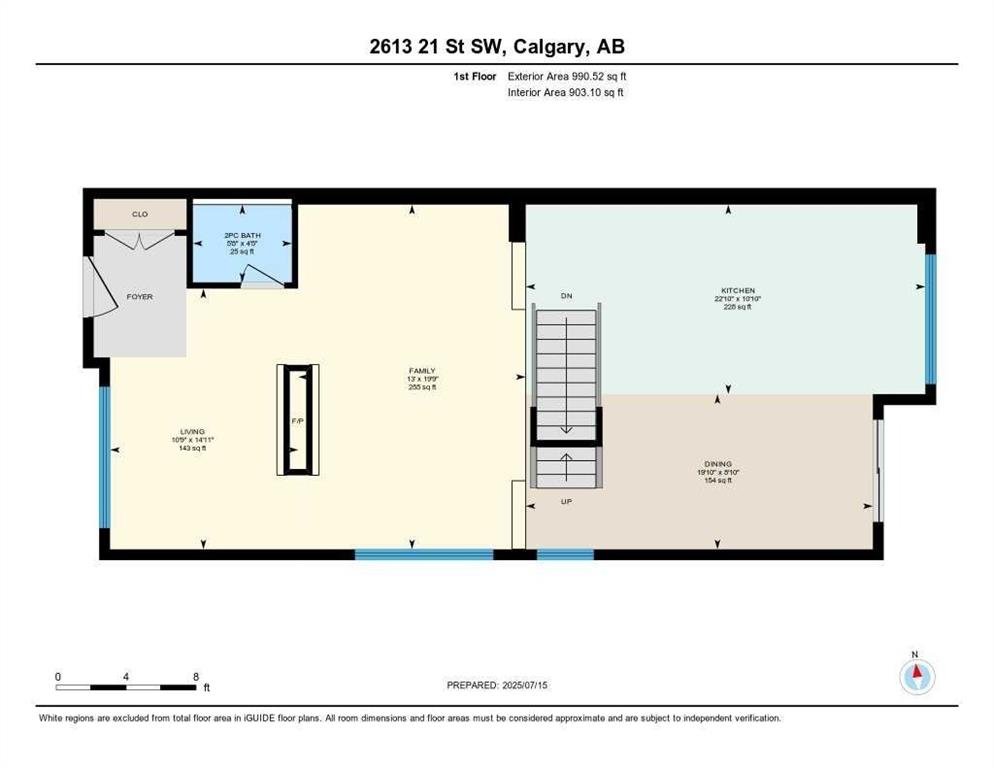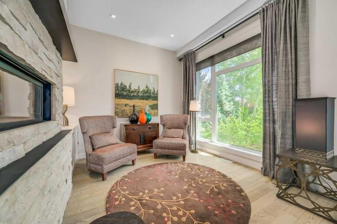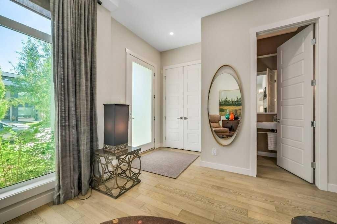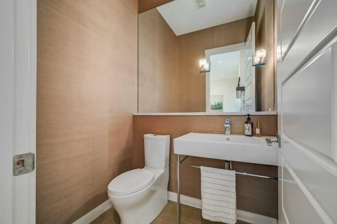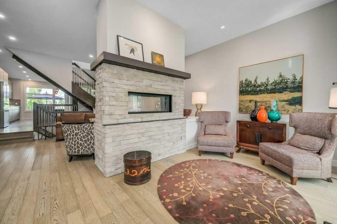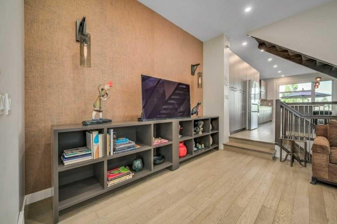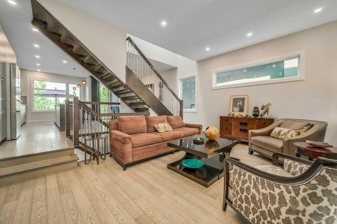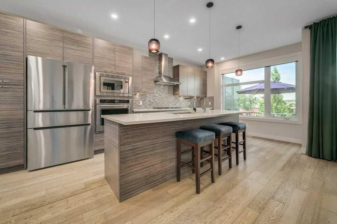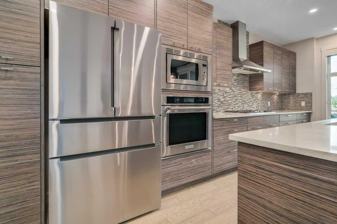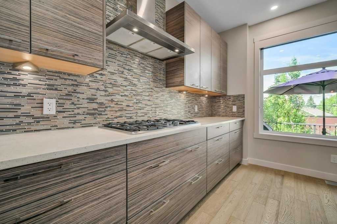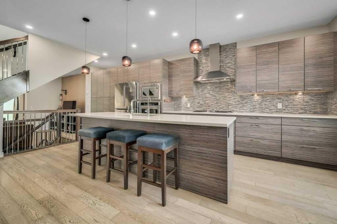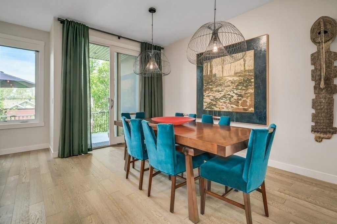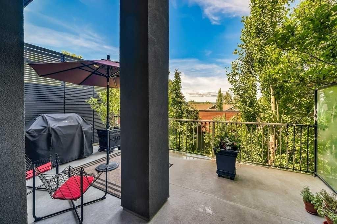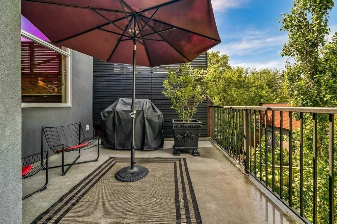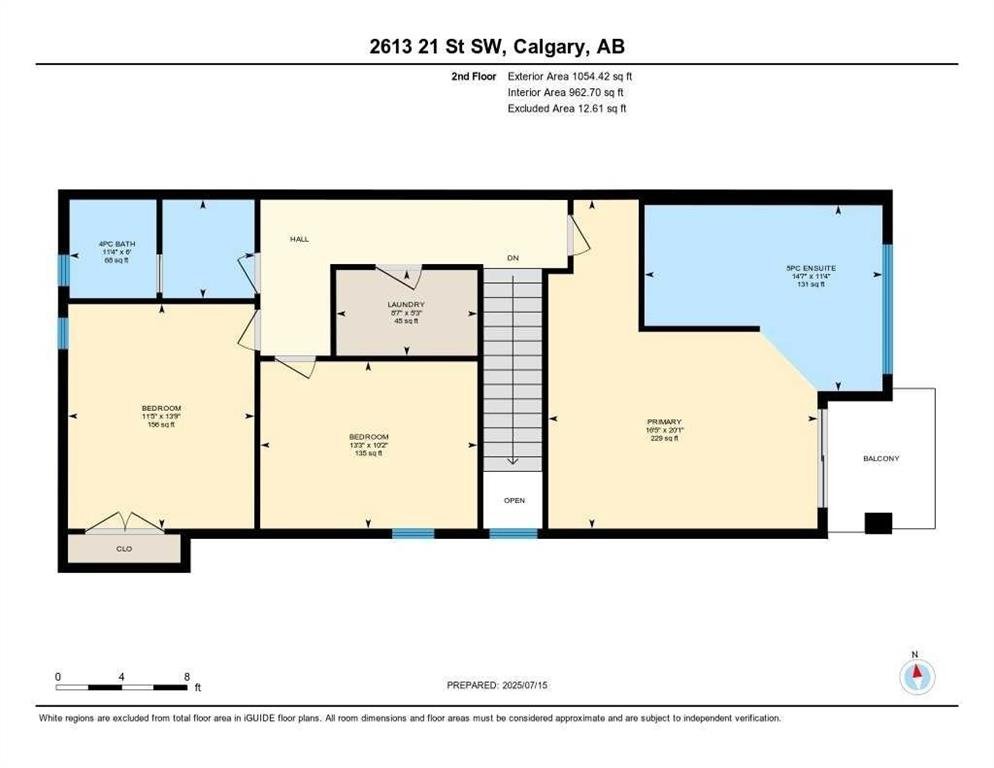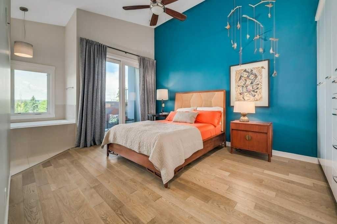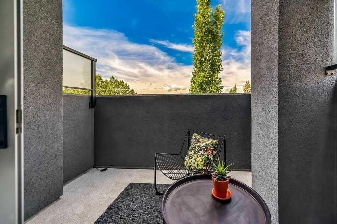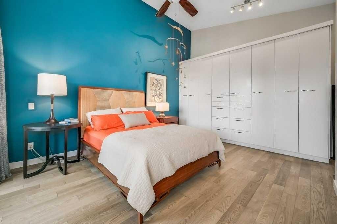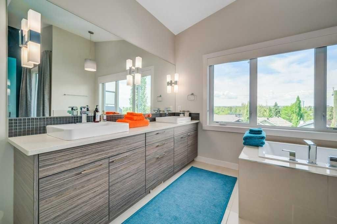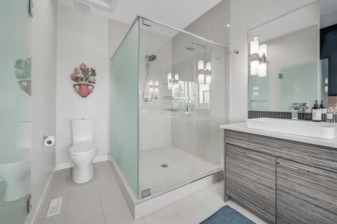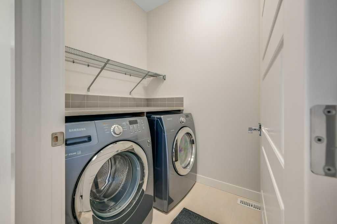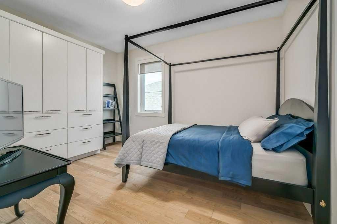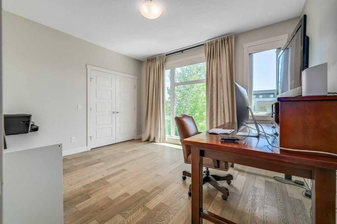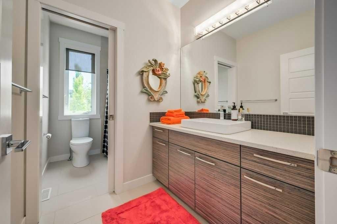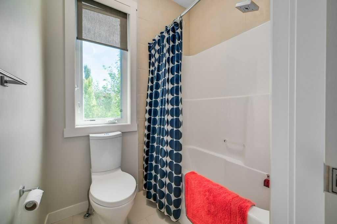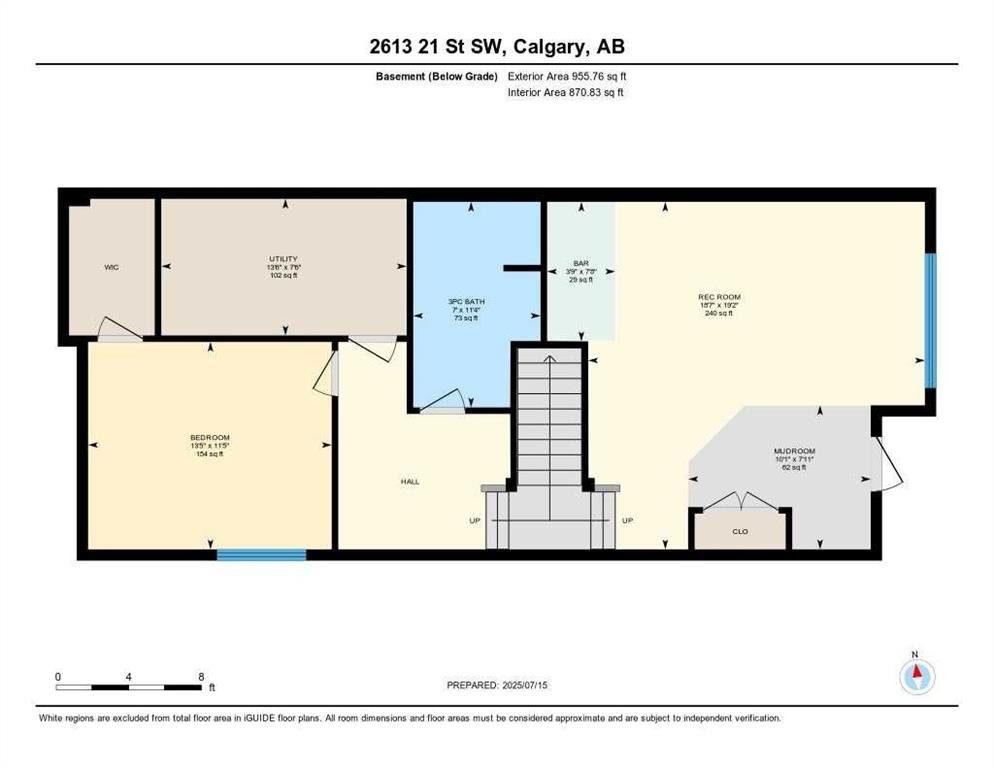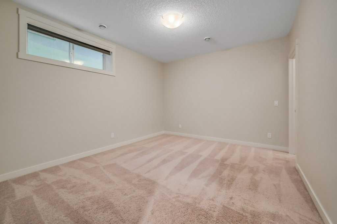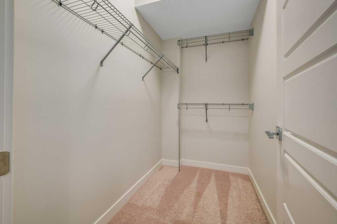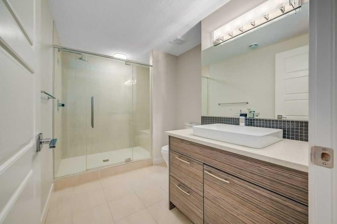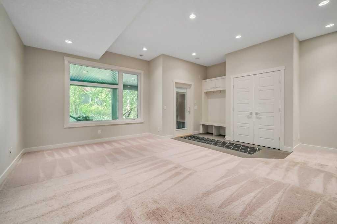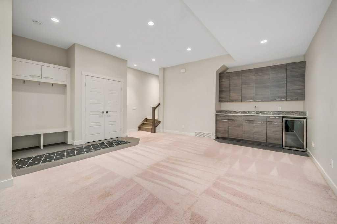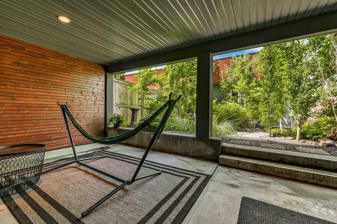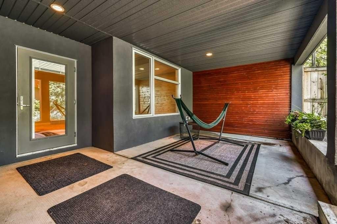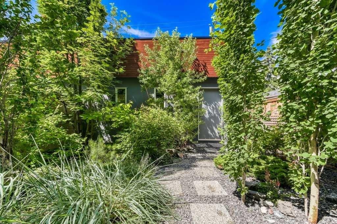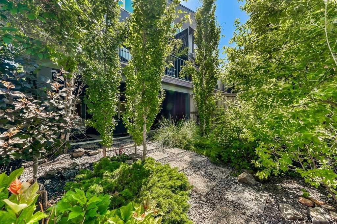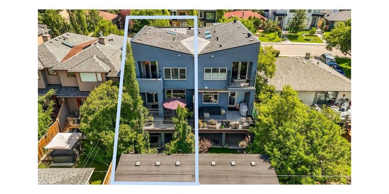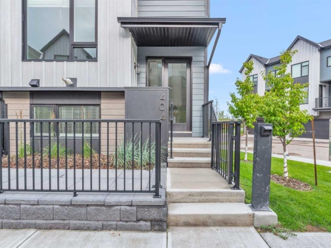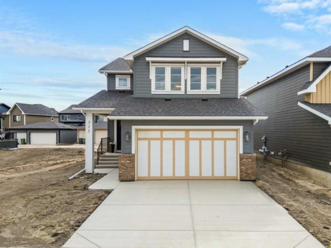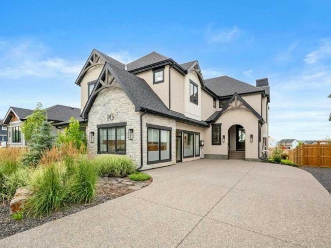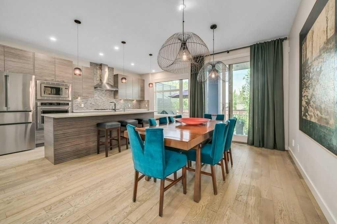Description
OPEN HOUSE SAT & SUN, August 9 & 10, 1-3pm *Value Alert* This 4 bedroom, 3.5 bath beauty is situated between the Marda Loop and 17th Avenue entertainment districts, in the fantastic neighbourhood of Richmond/Knob Hill – offering a blend of walkability, strong sense of community, and easy access to dining and retail amenities. Centrally located on a beautiful, winding, tree-lined street with quick access to all four corners of the city.
Experience tranquility in this warm and welcoming home blending natural tones, rich textures, and thoughtful designer touches throughout. Stylish, serene, and bathed in natural light, this beautifully updated property offers over 3,000 developed square feet of living space, including a west-facing backyard and a fully developed walkout basement.
The open-concept main floor features custom-made blinds and curtains, soaring ceilings, hardwood floors, and expansive windows. The living room offers a subtly textured grasscloth feature wall with fabulous accent lighting, and a sleek double-sided fireplace with a custom mantle. The modern kitchen is equipped with custom urban-style cabinetry, quartz countertops, a large center island, and nearly all-new stainless-steel appliances. A spacious dining area with stunning light fixtures opens onto the west-facing patio—perfect for taking in the sunsets.
Upstairs, the vaulted primary suite offers a private balcony with sweeping views, a built-in closet system, and a spa-inspired ensuite featuring a soaker tub, a large tiled shower with 10mm glass, and a double vanity. Two additional bedrooms, a full bathroom, upper-level laundry with built-in shelving, and a dramatic skylight complete this level.
The walkout basement includes a fourth bedroom, a full bath, and a media room with a wet bar—ideal for entertaining or relaxing. Outside, the backyard is a private, tree-filled retreat with a lower deck that feels like an urban oasis.
Updated throughout, this home features designer-selected lighting, wall treatments, luxurious custom blinds and draperies, carpet-free stairs (both levels), LED pot lights, central A/C, a renovated powder room, and more. Situated in a quiet location, this professionally landscaped property is fenced and features mature trees, large accent rocks, and a private backyard.
Also located near top-rated schools, including French and Spanish immersion programs and Altadore School.
Details
Updated on August 11, 2025 at 2:00 am-
Price $979,000
-
Property Size 2044.93 sqft
-
Property Type Semi Detached (Half Duplex), Residential
-
Property Status Active, Pending
-
MLS Number A2238779
Features
- 2 Storey
- Attached-Side by Side
- Bar Fridge
- Built-in Features
- Built-In Oven
- Ceiling Fan s
- Central Air
- Central Air Conditioner
- Central Vacuum
- Closet Organizers
- Deck
- Dishwasher
- Double Garage Detached
- Double Sided
- Double Vanity
- Dryer
- Fiberglass
- Finished
- Forced Air
- Full
- Garage Control s
- Garburator
- Gas
- Gas Cooktop
- High Ceilings
- Kitchen Island
- Living Room
- Mantle
- Membrane
- Microwave
- Open Floorplan
- Park
- Patio
- Playground
- Private Yard
- Quartz Counters
- Refrigerator
- Schools Nearby
- See Through
- Shingle
- Shopping Nearby
- Skylight s
- Soaking Tub
- Stone
- Sump Pump s
- Walk-Out To Grade
- Washer
- Water Purifier
- Wet Bar
- Window Coverings
Address
Open on Google Maps-
Address: 2613 21 Street SW
-
City: Calgary
-
State/county: Alberta
-
Zip/Postal Code: T2T 5A9
-
Area: Richmond
Mortgage Calculator
-
Down Payment
-
Loan Amount
-
Monthly Mortgage Payment
-
Property Tax
-
Home Insurance
-
PMI
-
Monthly HOA Fees
Contact Information
View ListingsSimilar Listings
#404 85 Sage Hill Heights NW, Calgary, Alberta, T3R 2E5
- $558,000
- $558,000
325 Grayling Manor, Rural Rocky View County, Alberta, T3Z 0H4
- $875,000
- $875,000
16 Chokecherry Rise, Rural Rocky View County, Alberta, T3Z 0G3
- $2,100,000
- $2,100,000
