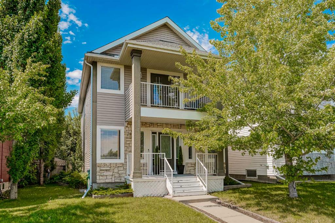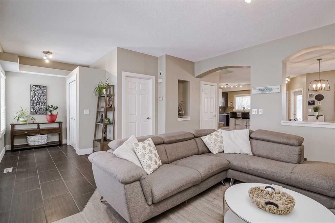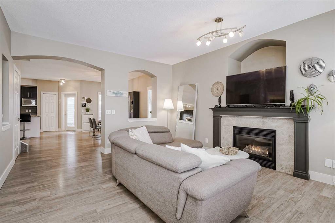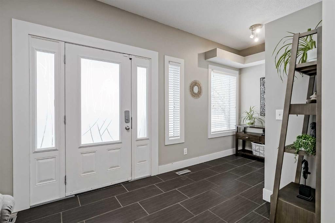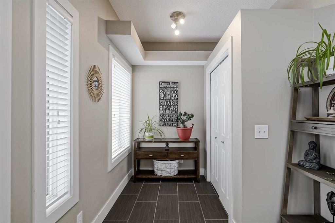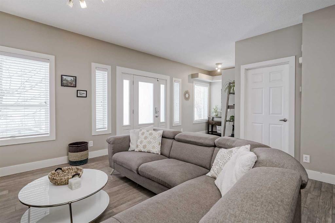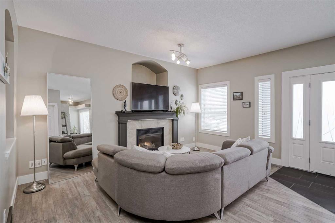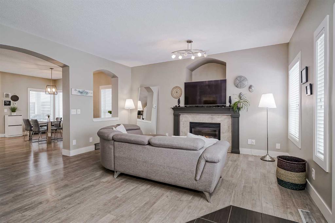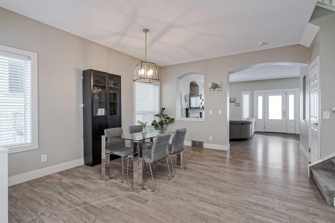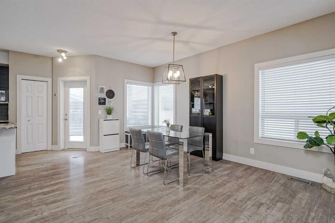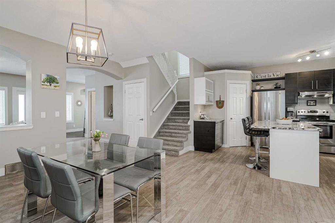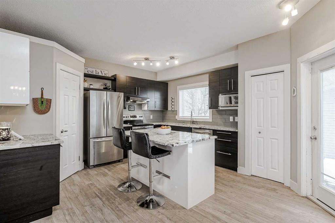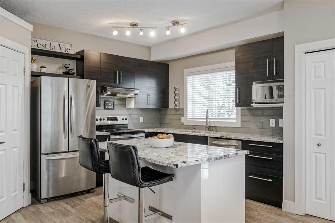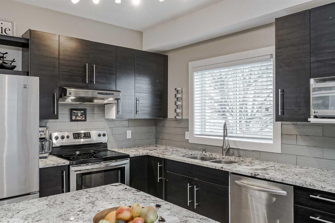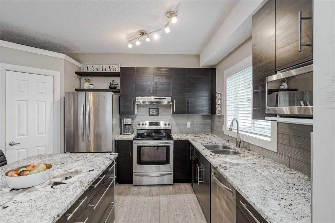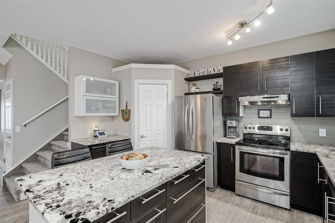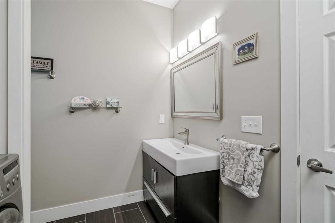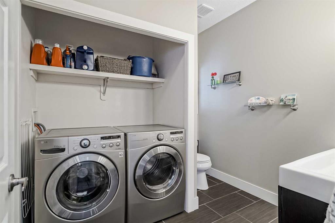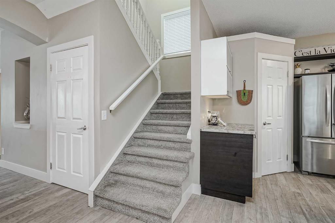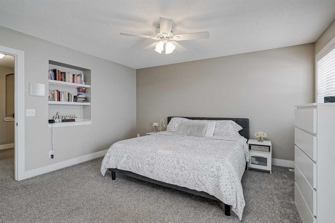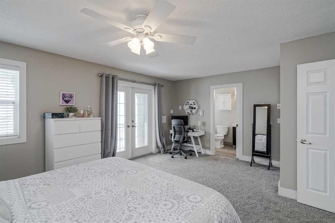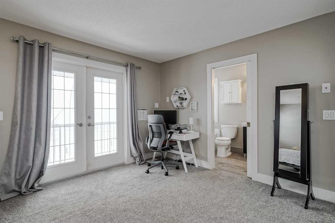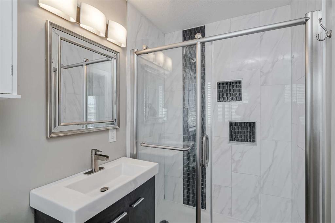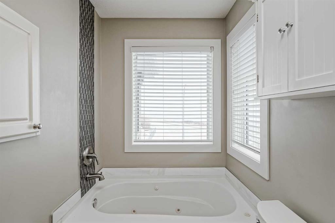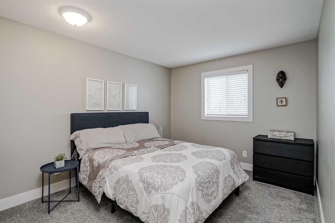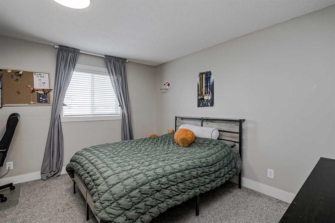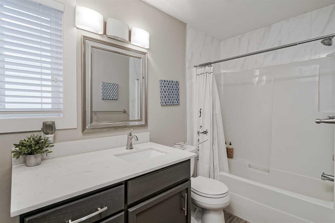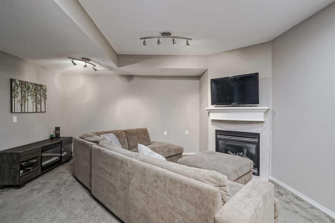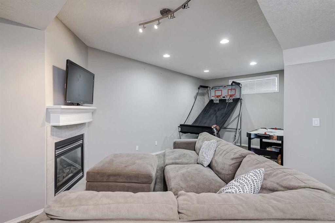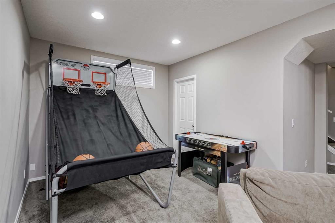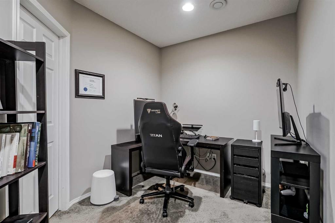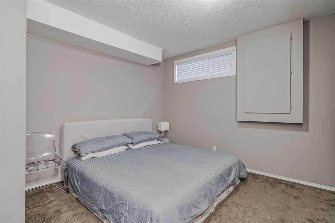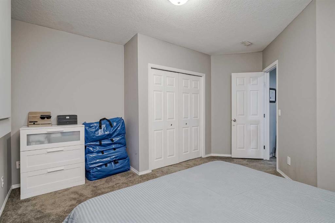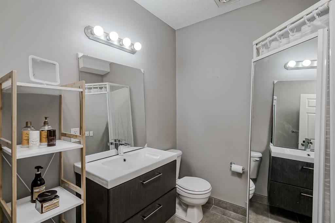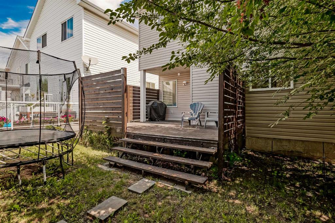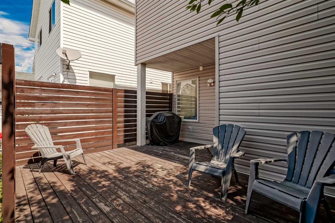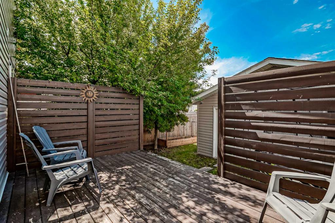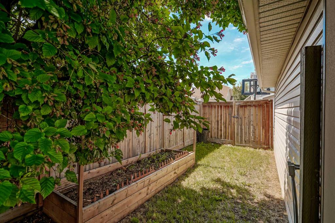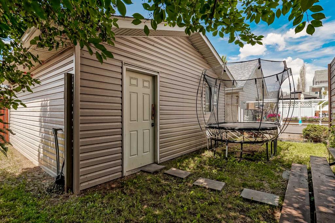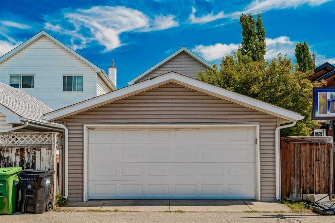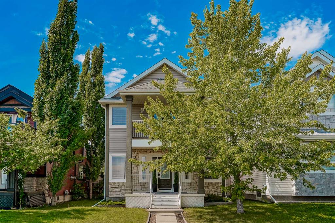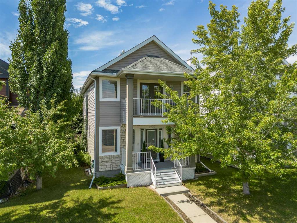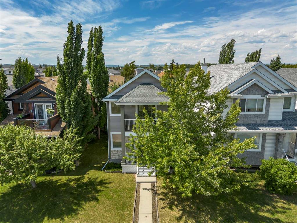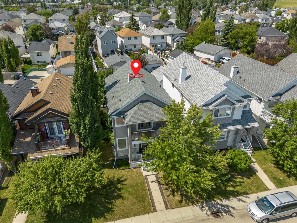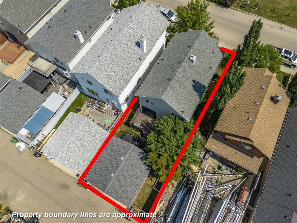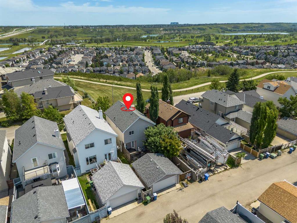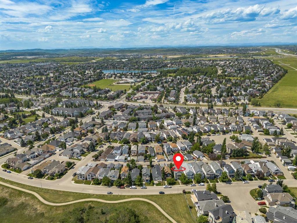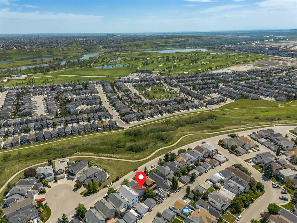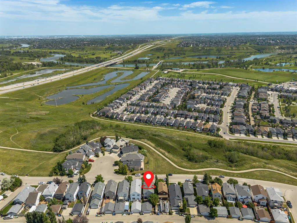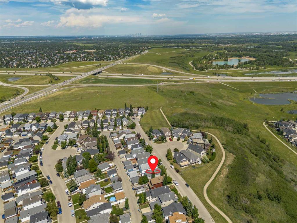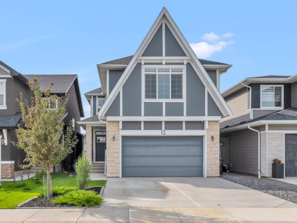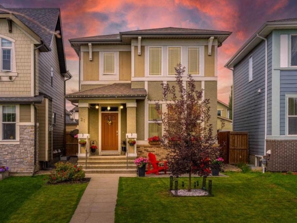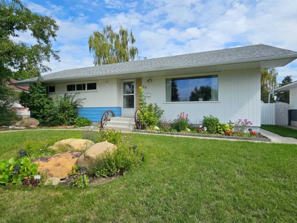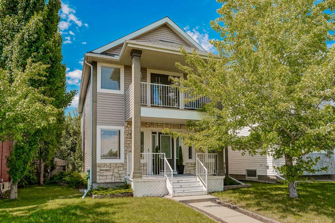Description
Experience the perfect blend of MODERN ELEGANCE and breathtaking natural beauty in this fully renovated home, perched on the RIDGE in CHAPARRAL. With over 2,700 sq. ft. of beautifully finished living space, STUNNING RAVINE VIEWS, and a sun-drenched SOUTHWEST FACING BACKYARD. This home is an absolute must-see! From the moment you arrive, you’ll be captivated by its charming curb appeal—a welcoming FRONT PORCH and an UPPER BALCONY create an inviting first impression. Step inside, and you’re greeted by a bright and OPEN FLOOR PLAN, where expansive windows flood the space with natural light. The SPACIOUS LIVING ROOM features a cozy GAS FIREPLACE with an elegant mantle, making it the perfect spot to relax and unwind. The CHEF-INSPIRED KITCHEN is both stylish and functional, offering espresso-stained cabinetry, sleek stainless steel appliances, designer GRANITE COUNTERTOPS, a striking tile backsplash, a large CENTRE ISLAND, and a walk-in CORNER PANTRY. Designed for both casual family meals and elegant entertaining, the kitchen flows seamlessly into the generous dining area, which opens onto a PRIVATE BACK DECK with built-in privacy walls. A CONVENIENT LAUNDRY ROOM with front-loading washer and dryer and a 2-piece powder room complete the main level. Upstairs, retreat to your luxurious primary bedroom, where FRENCH DOORS lead to a PRIVATE BALCONY overlooking the RAVINE—the perfect spot for your morning coffee or evening glass of wine. The room also boasts a WALK-IN CLOSET and a SPA-LIKE ENSUITE with a JETTED TUB and walk-in shower. Two additional well-appointed bedrooms and a full 4-piece bathroom provide ample space for family and guests. The FULLY FINISHED BASEMENT expands your living space with a spacious family/recreation room, a second GAS FIREPLACE , a FOURTH BEDROOM, and an additional 3-piece bathroom. Outside, the sunny southwest-facing backyard is a private oasis, FULLY FENCED and beautifully LANDSCAPED-perfect for summer barbecues and outdoor gatherings. A DOUBLE DETACHED GARAGE offers secure parking and extra storage. Beautifully updated and ready to enjoy, this home offers a harmonious blend of comfort and potential. With a few light personal touches-such as refreshing some interior finishes or outdoor spaces-you’ll have the opportunity to truly make it your own while adding long-term value in a sought-after location. Nestled in one of Chaparral’s most desirable locations, with scenic walking trails, parks, top-rated schools, and fantastic amenities just steps away, this home is truly one-of-a-kind. Don’t miss your chance—schedule your private tour today!
Details
Updated on July 8, 2025 at 12:02 am-
Price $675,000
-
Property Size 1821.88 sqft
-
Property Type Detached, Residential
-
Property Status Active
-
MLS Number A2214476
Features
- 2 Storey
- Asphalt Shingle
- Balcony
- Balcony s
- BBQ gas line
- Ceiling Fan s
- Closet Organizers
- Deck
- Dishwasher
- Double Garage Detached
- Dryer
- Electric Stove
- Enclosed
- Family Room
- Finished
- Forced Air
- Front Porch
- Full
- Garage Control s
- Garden
- Gas
- Granite Counters
- High Ceilings
- Kitchen Island
- Living Room
- Mantle
- Microwave
- Natural Gas
- No Smoking Home
- Open Floorplan
- Pantry
- Park
- Playground
- Private Entrance
- Private Yard
- Range Hood
- Refrigerator
- Schools Nearby
- Shopping Nearby
- Sidewalks
- Storage
- Street Lights
- Vinyl Windows
- Walk-In Closet s
- Walking Bike Paths
- Washer
- Window Coverings
Address
Open on Google Maps-
Address: 260 Chaparral Ridge Circle SE
-
City: Calgary
-
State/county: Alberta
-
Zip/Postal Code: T2X 3M6
-
Area: Chaparral
Mortgage Calculator
-
Down Payment
-
Loan Amount
-
Monthly Mortgage Payment
-
Property Tax
-
Home Insurance
-
PMI
-
Monthly HOA Fees
Contact Information
View ListingsSimilar Listings
13 Cranbrook Park SE, Calgary, Alberta, T3M 3B8
- $859,900
- $859,900
21 Marquis Place SE, Calgary, Alberta, T3M 2A5
- $725,000
- $725,000
56 Winslow Crescent SW, Calgary, Alberta, T3C 2R1
- $710,000
- $710,000
