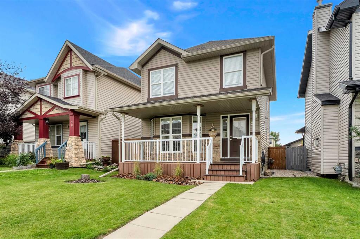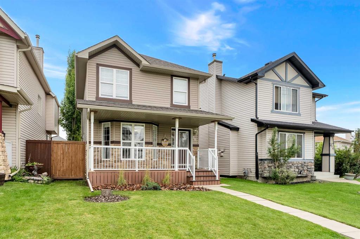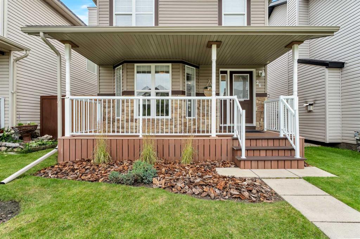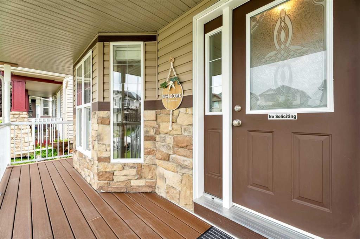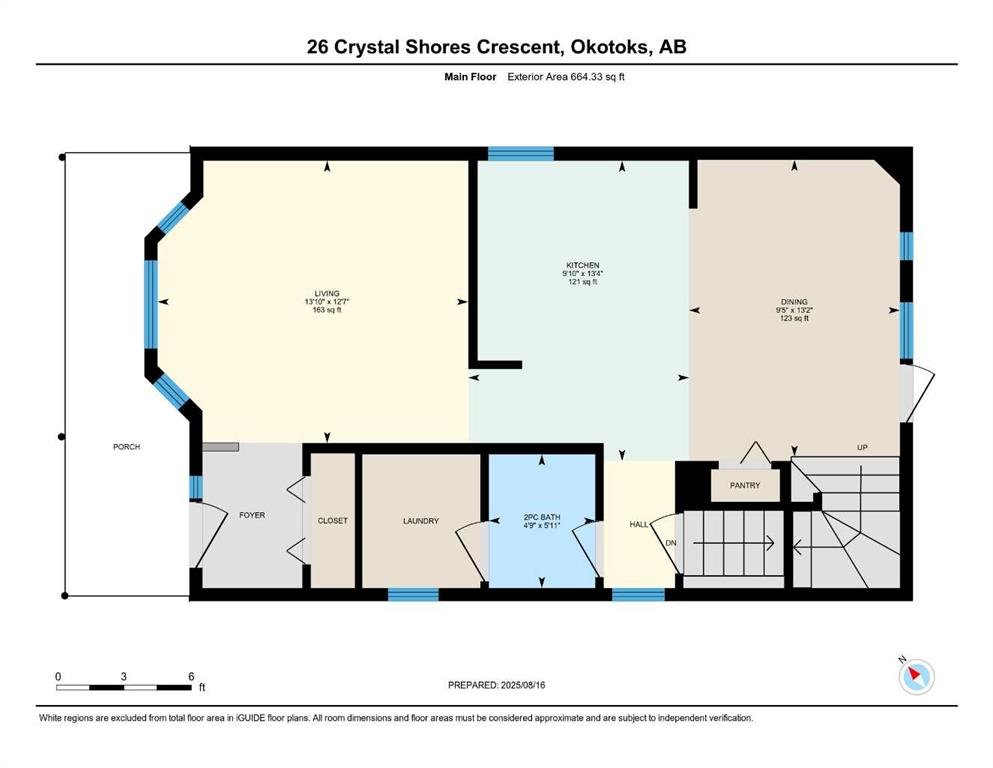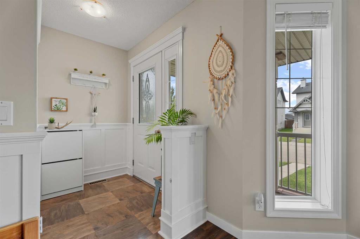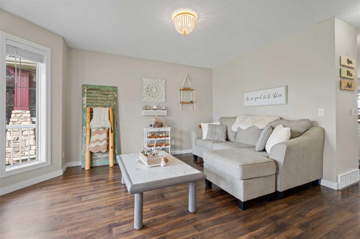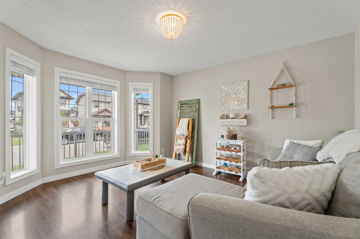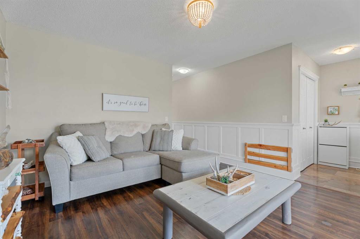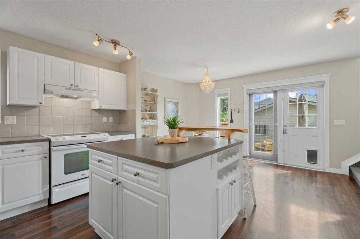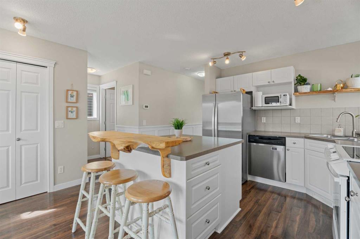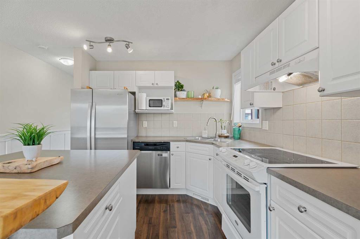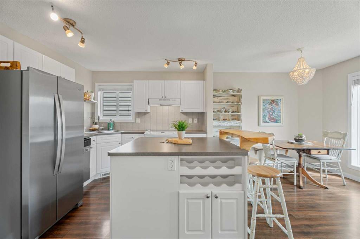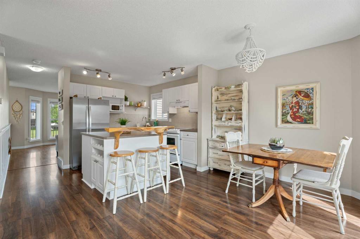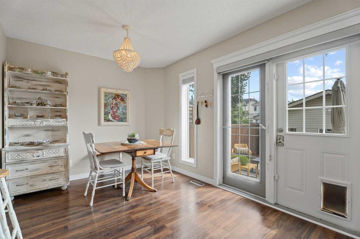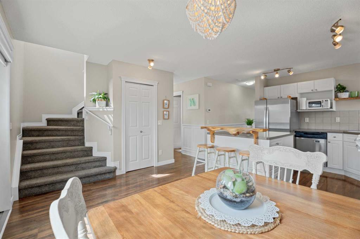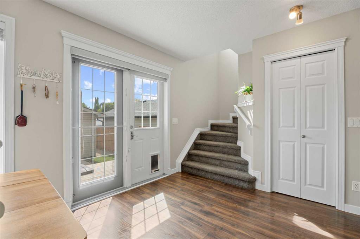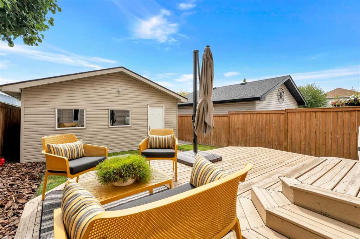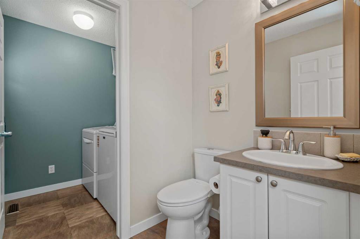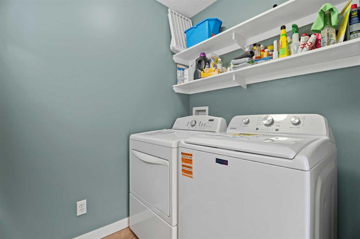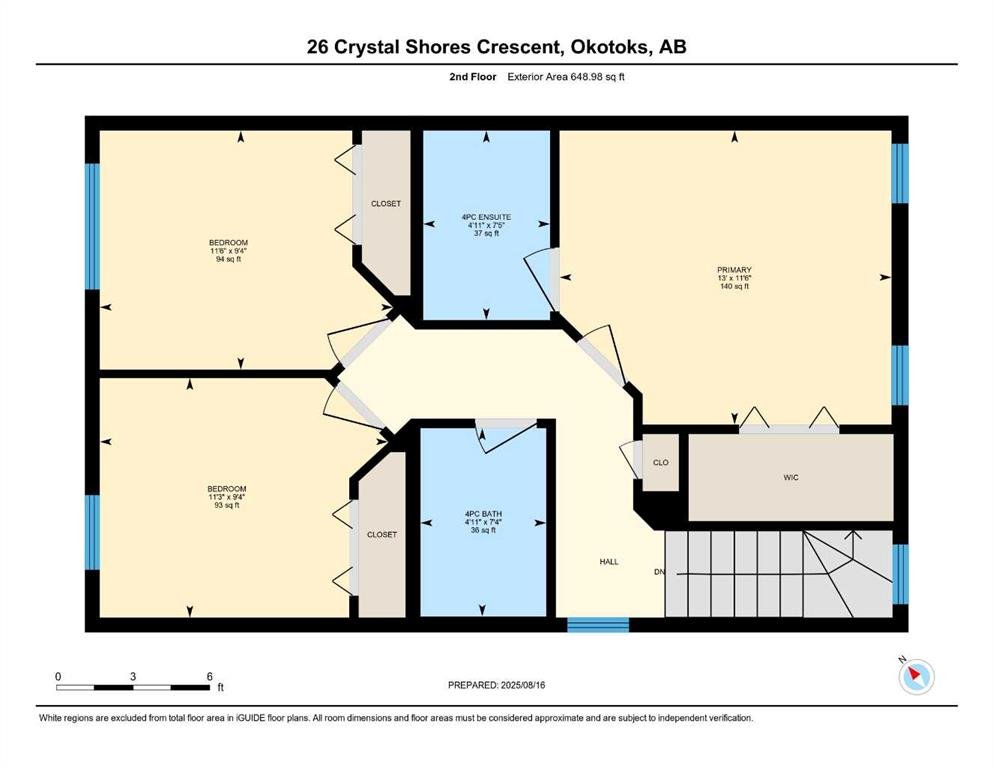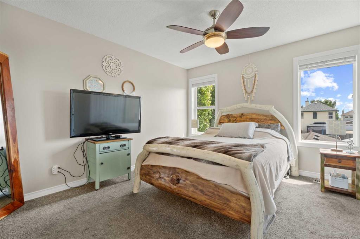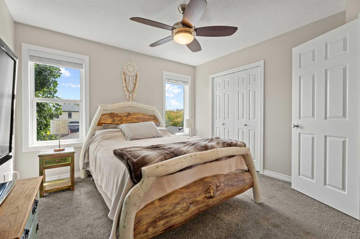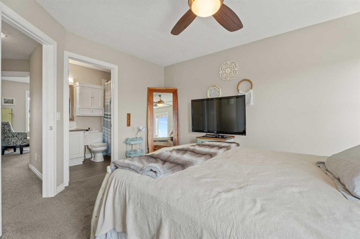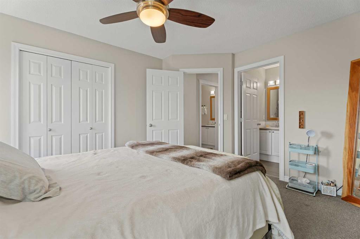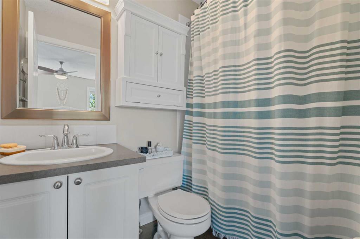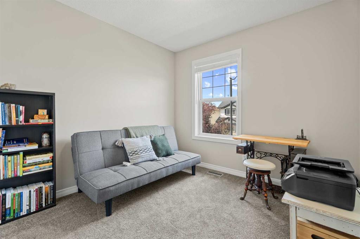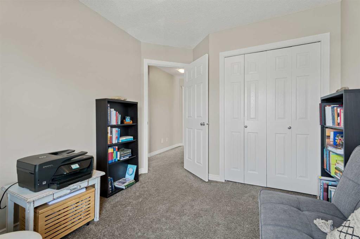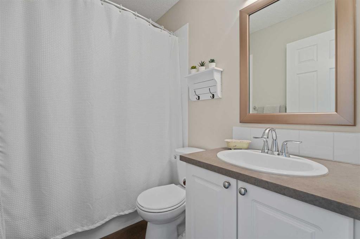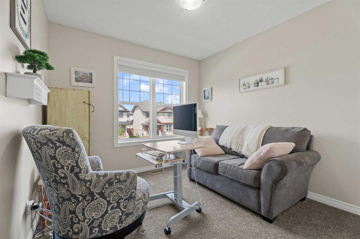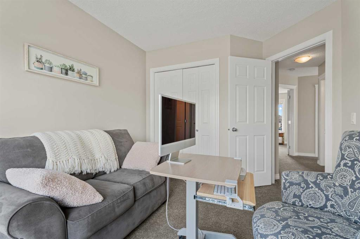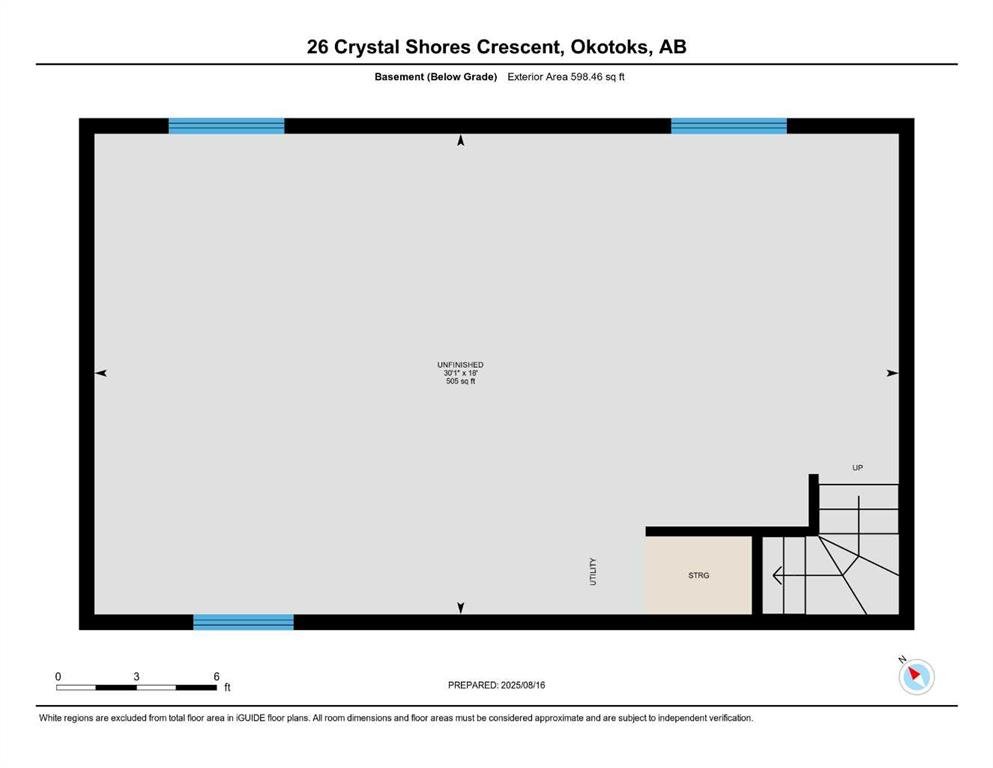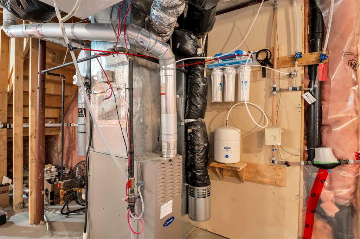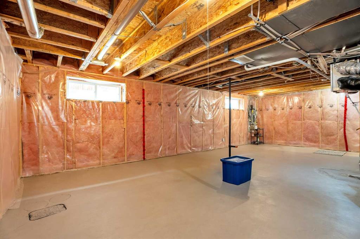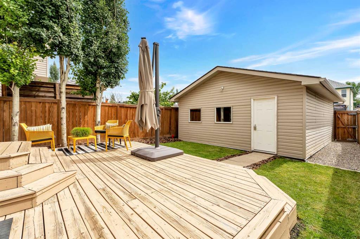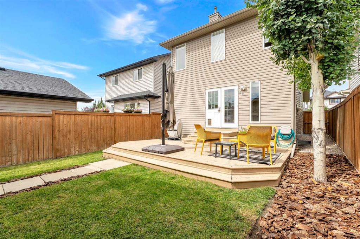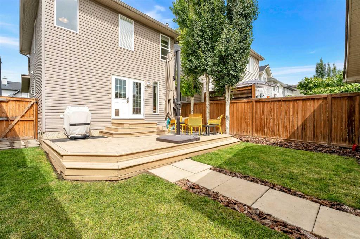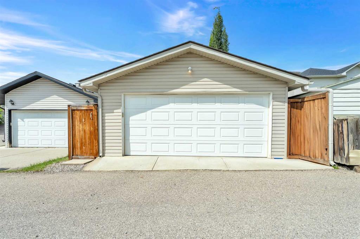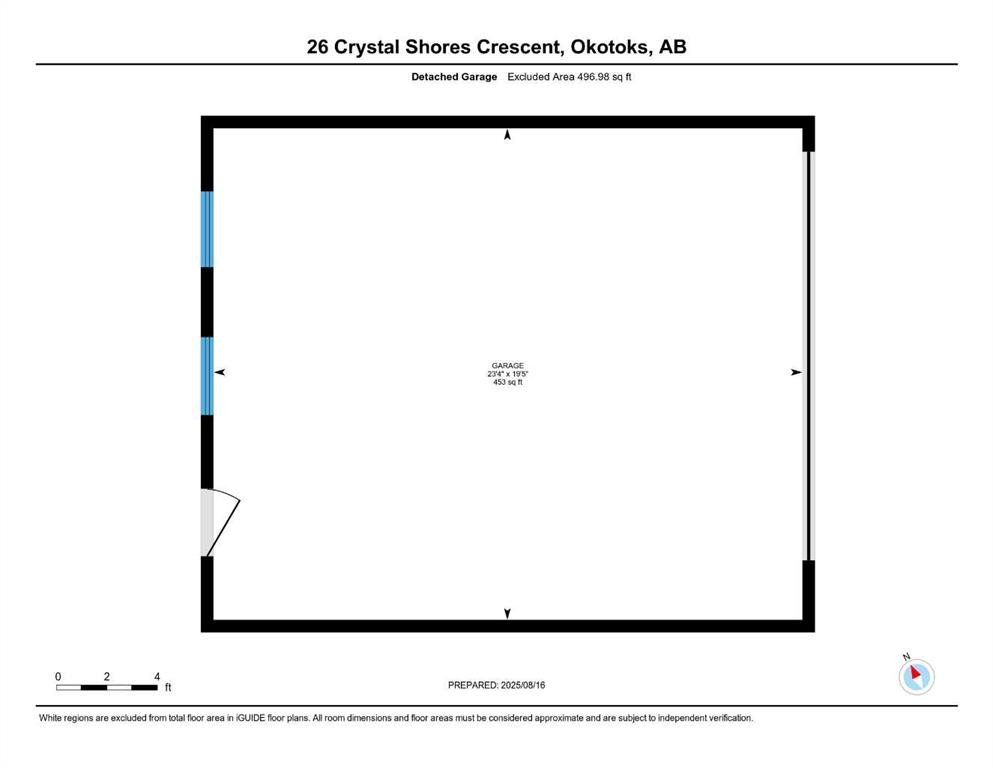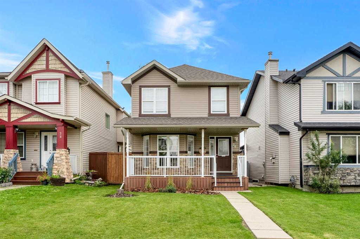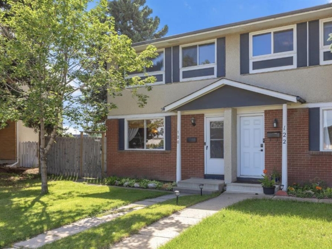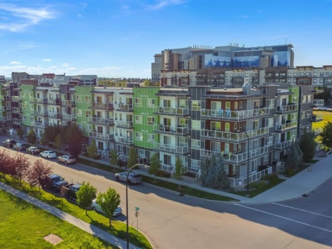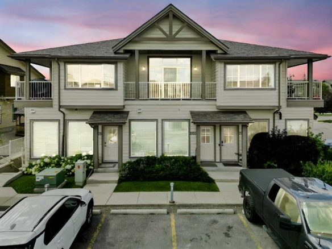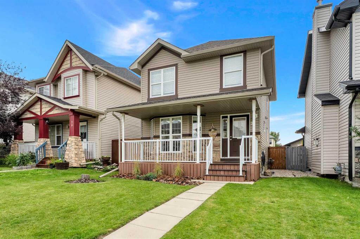Description
This charming home is packed with features inside and out! You’ll love the curb appeal with its large front porch, while the spacious backyard and big deck offer plenty of room to enjoy the outdoors. Plus, the oversized double detached garage provides ample space for vehicles, storage, or even a workshop.
Inside, the main level is bright and welcoming. The living room boasts a beautiful front bay window that fills the space with natural light. The kitchen is both stylish and functional, featuring a large island with breakfast bar, pantry, a lovely window over the sink, and the bonus of reverse osmosis water at the tap! The generous dining area flows seamlessly to the backyard, making it ideal for family gatherings. Completing this level is a convenient half bath and a laundry room with a brand-new washer.
Upstairs, the spacious primary bedroom includes a walk-in closet and 4-piece ensuite. Two more well-sized bedrooms and another full 4-piece bathroom provide plenty of comfortable living space for family or guests.
The unfinished basement is ready for your personal touch, already roughed in for a bathroom and offering excellent potential to expand. Additional perks include central vacuum and a new humidifier.
With its blend of charm, functionality, and future potential, this property is the perfect place to call home! Be sure to check out the 3D tour, and don’t miss your chance, book your private viewing today!
Details
Updated on August 18, 2025 at 9:00 am-
Price $525,000
-
Property Size 1313.30 sqft
-
Property Type Detached, Residential
-
Property Status Active
-
MLS Number A2249333
Features
- 2 Storey
- Asphalt Shingle
- Central Vacuum
- Deck
- Dishwasher
- Double Garage Detached
- Dryer
- Electric Stove
- Forced Air
- Front Porch
- Full
- Garage Control s
- Kitchen Island
- Microwave
- No Smoking Home
- Other
- Oversized
- Pantry
- Range Hood
- Refrigerator
- Schools Nearby
- Shopping Nearby
- Sidewalks
- Street Lights
- Unfinished
- Walk-In Closet s
- Washer
- Window Coverings
Address
Open on Google Maps-
Address: 26 Crystal Shores Crescent
-
City: Okotoks
-
State/county: Alberta
-
Zip/Postal Code: T1S 1Y2
-
Area: Crystal Shores
Mortgage Calculator
-
Down Payment
-
Loan Amount
-
Monthly Mortgage Payment
-
Property Tax
-
Home Insurance
-
PMI
-
Monthly HOA Fees
Contact Information
View ListingsSimilar Listings
120 Pennsburg Way SE, Calgary, Alberta, T2A 2J5
- $469,999
- $469,999
#324 20 Seton Park SE, Calgary, Alberta, T3M2V4
- $339,900
- $339,900
#2203 230 Eversyde Boulevard SW, Calgary, Alberta, T2Y 0J4
- $378,000
- $378,000
