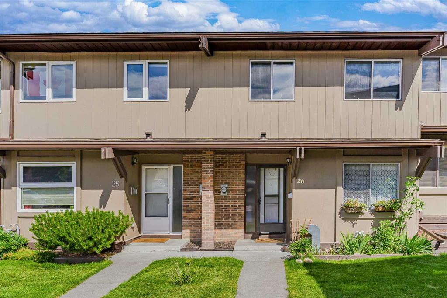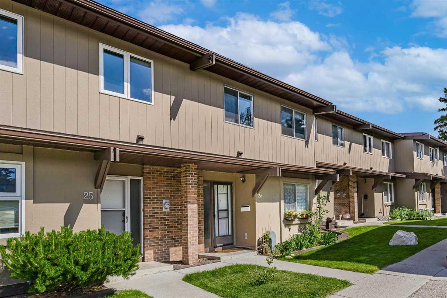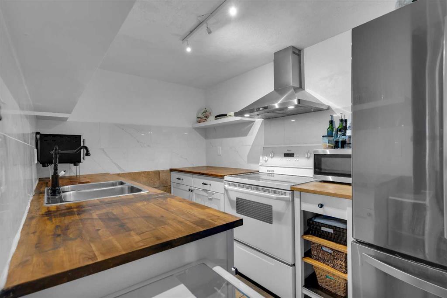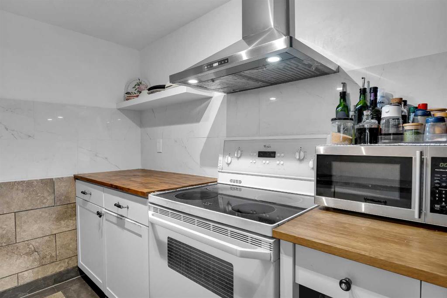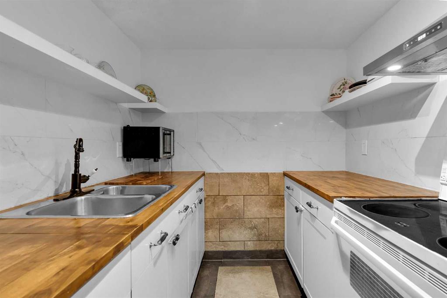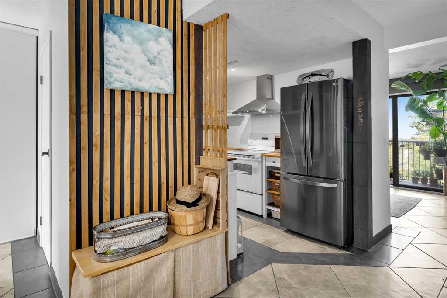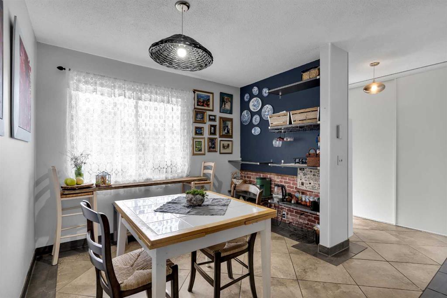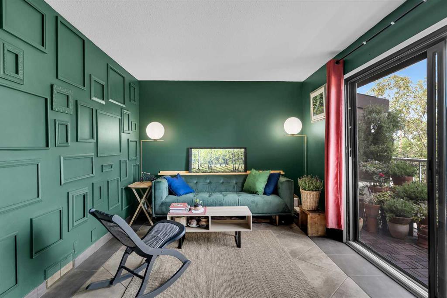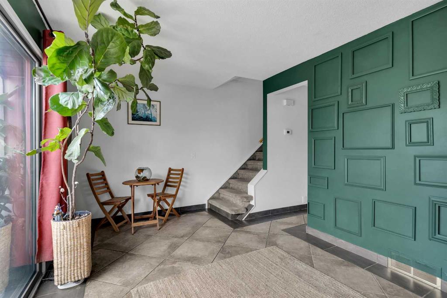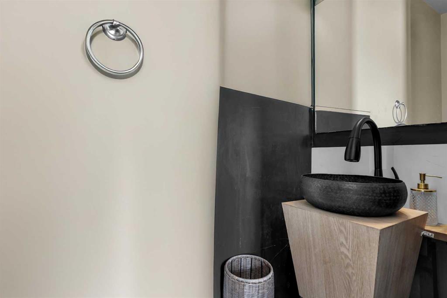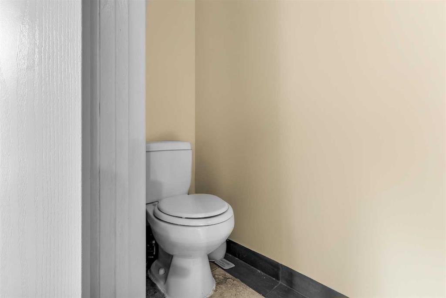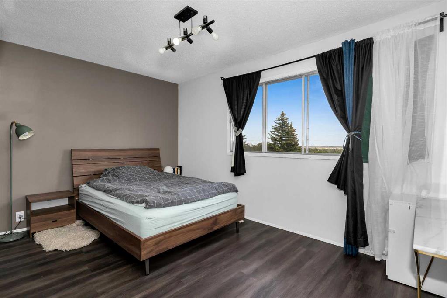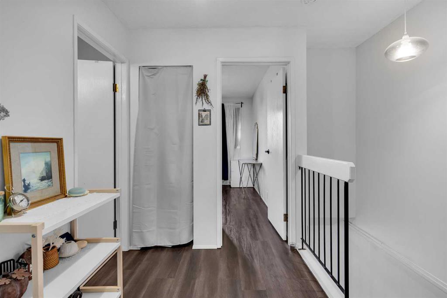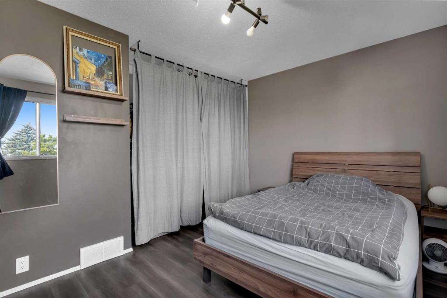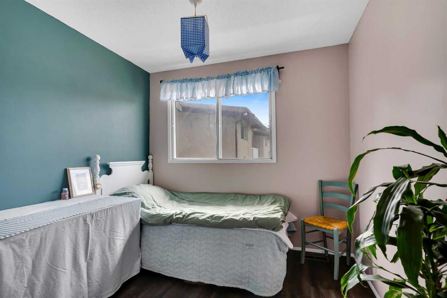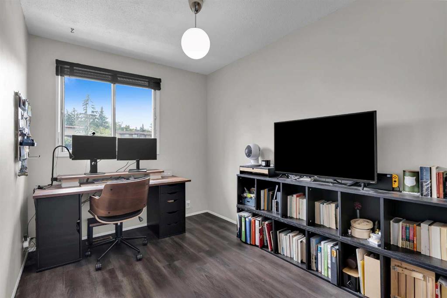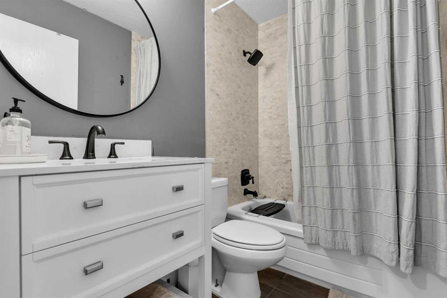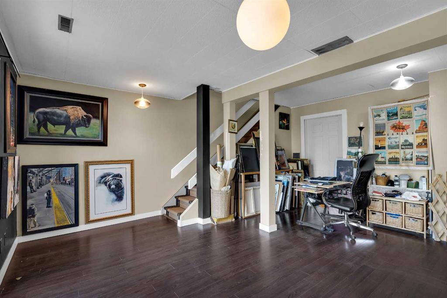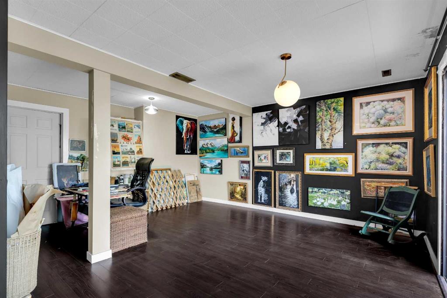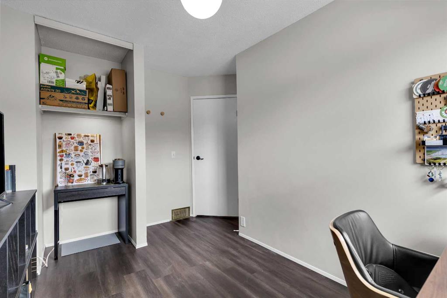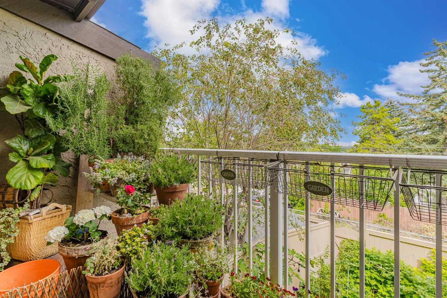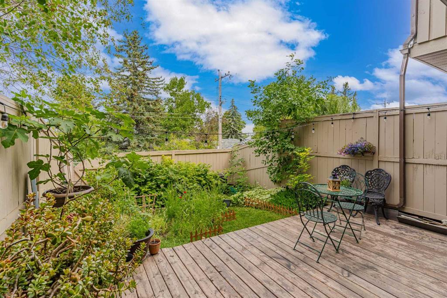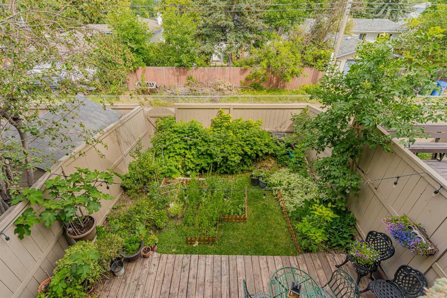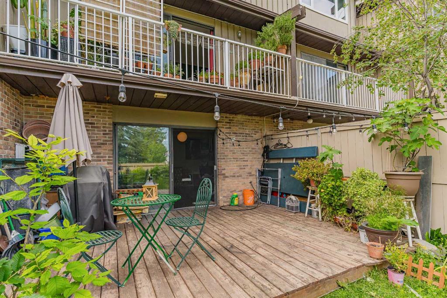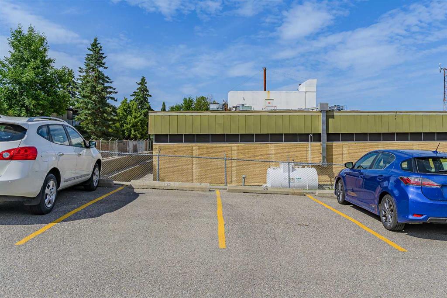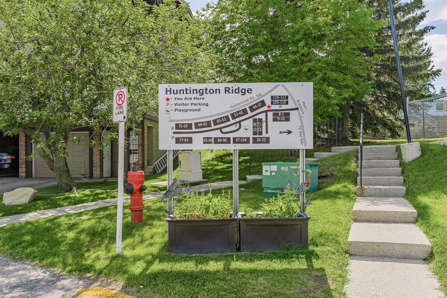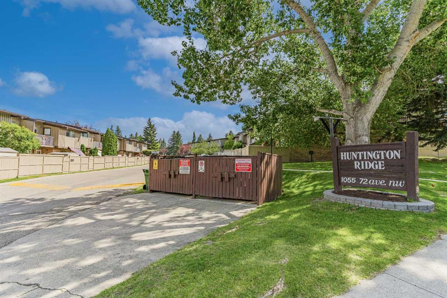Description
Spacious Walkout Basement 2-Storey Townhome featuring 3 Bedrooms and 1.5 Bathrooms with numerous recent updates! Freshly painted throughout, this home boasts custom tile flooring on the main level, updated kitchen, and a renovated upstairs bathroom. The lower level has been recently developed with new laminate floors and offers direct access through sliding patio doors to a private fenced backyard and a brand-new deck—perfect for outdoor enjoyment. The laundry/mechanical room provides ample storage.
The main floor offers a generous dining area, a convenient half-bath, and a bright, spacious living room with access to the upper deck for relaxing and enjoying the view. Upstairs, you’ll find a large primary bedroom, two additional good-sized bedrooms, and a full bathroom.
This well-maintained complex features a private playground for kids and is in a fantastic location—steps from both Catholic and Public Elementary Schools, and just minutes to Sir John A. Macdonald Jr. High & Diefenbaker High School. Easy access to transit (#2, #3, and #5 routes) and only a short walk to shopping, including Superstore and more!
Perfect for first-time buyers or investors—don’t miss out!
Details
Updated on August 17, 2025 at 7:00 pm-
Price $359,900
-
Property Size 1000.00 sqft
-
Property Type Row/Townhouse, Residential
-
Property Status Active, Pending
-
MLS Number A2244933
Address
Open on Google Maps-
Address: ##26 1055 72 Avenue NW
-
City: Calgary
-
State/county: Alberta
-
Zip/Postal Code: T2K 5S4
-
Area: Huntington Hills
Mortgage Calculator
-
Down Payment
-
Loan Amount
-
Monthly Mortgage Payment
-
Property Tax
-
Home Insurance
-
PMI
-
Monthly HOA Fees
Contact Information
View ListingsSimilar Listings
3012 30 Avenue SE, Calgary, Alberta, T2B 0G7
- $520,000
- $520,000
33 Sundown Close SE, Calgary, Alberta, T2X2X3
- $749,900
- $749,900
8129 Bowglen Road NW, Calgary, Alberta, T3B 2T1
- $924,900
- $924,900
