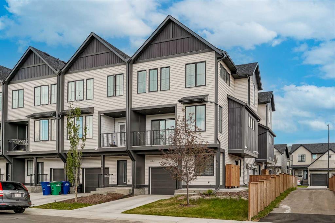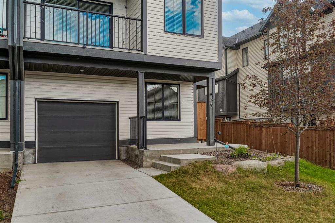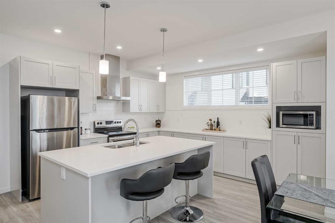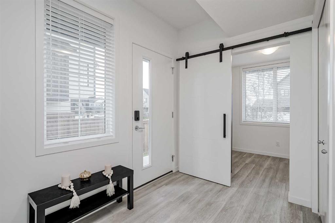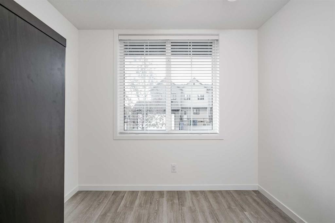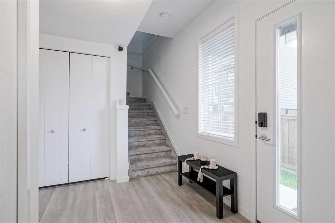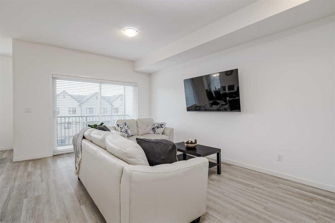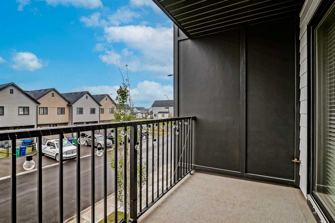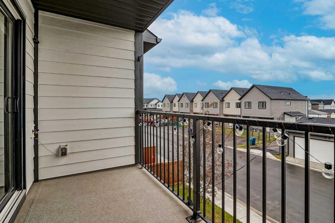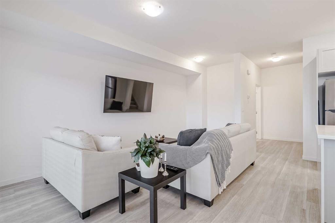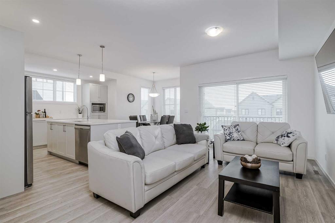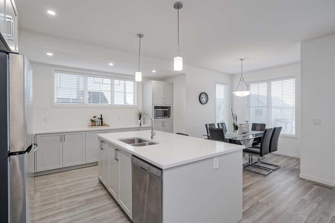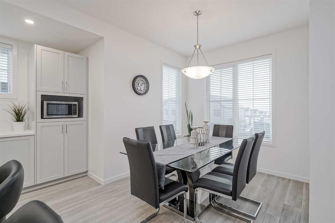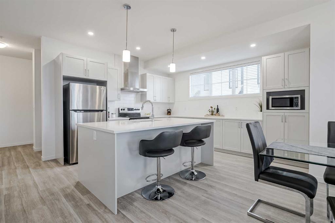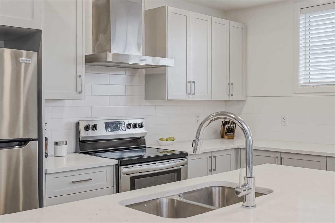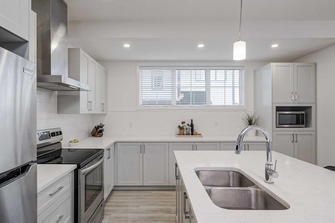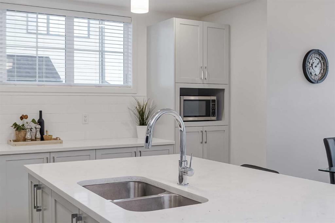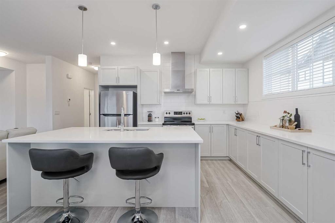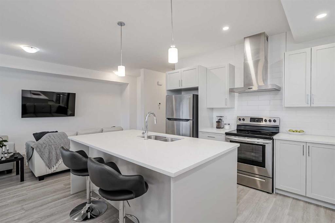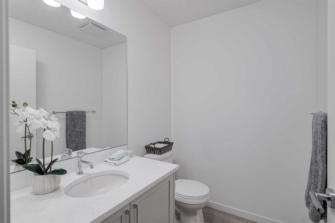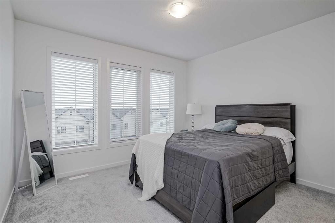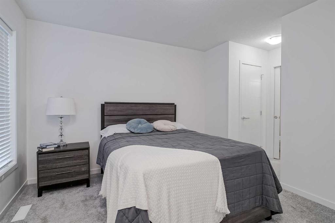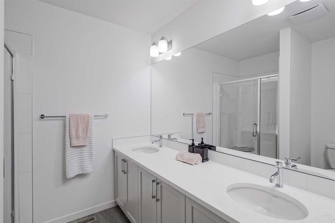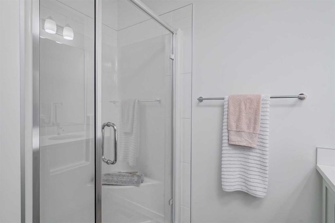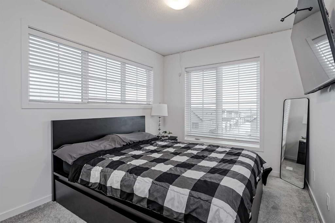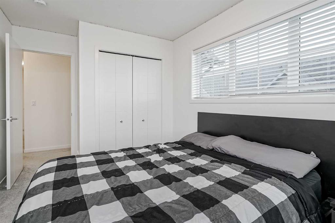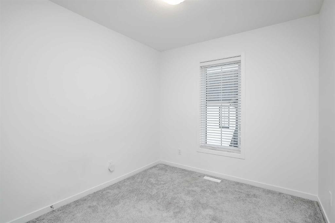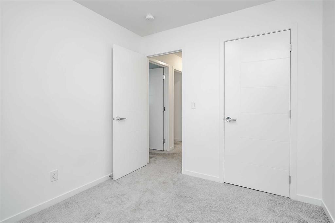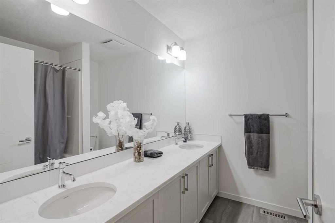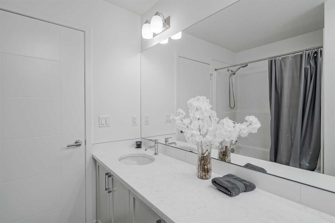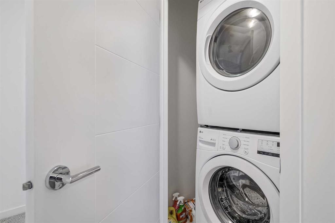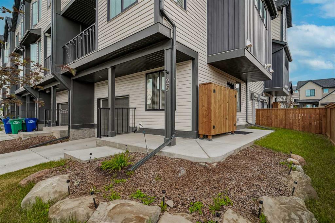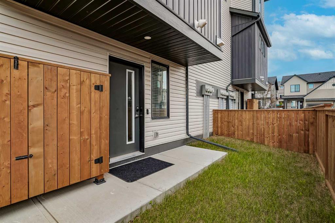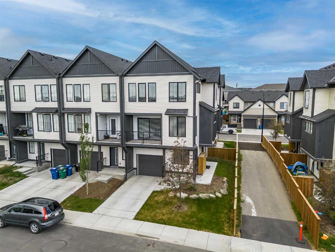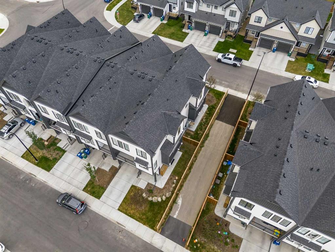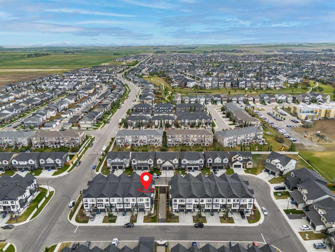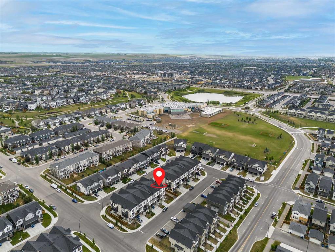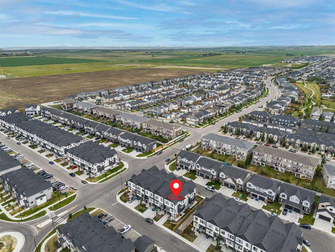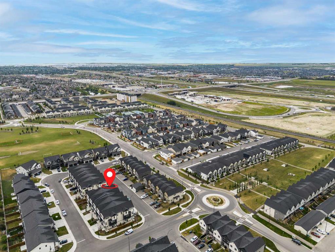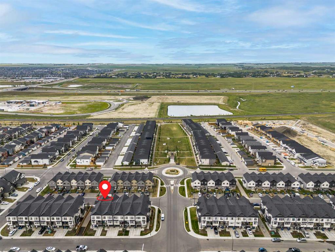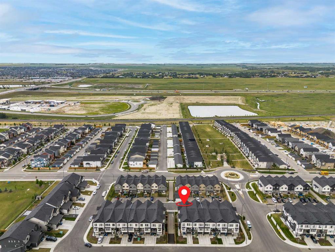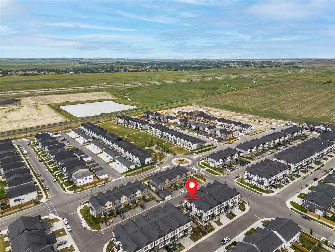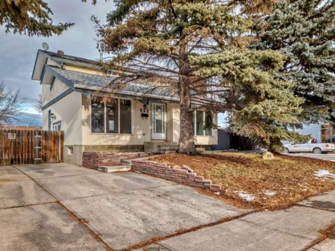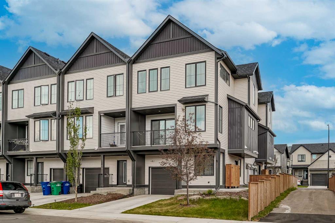Description
Step into a fresh chapter in this bright, beautifully designed CORNER/END-UNIT townhome with no condo fees. This thoughtfully crafted end unit offers over 1,600 sq ft of style and space, with 3 bedrooms, 2.5 bathrooms, and a versatile main-floor den that works as a home office, gaming lounge, or quiet reading nook.
The kitchen is the real showstopper: light grey cabinetry, quartz counters, stainless steel appliances, and a chimney hood fan with full-height backsplash—all anchored by a massive island perfect for breakfast rushes or casual wine nights. Oversized windows flood the open living and dining areas with natural light, and the spacious balcony makes outdoor lounging and grilling easy.
Upstairs, the primary suite is airy and calm with generous closet spaces and a sleek ensuite featuring dual vanities and a glass walk-in shower. Two more bedrooms and another full 5-piece bathroom with double sinks round out the top floor—ideal for kids, guests, or a dedicated work-from-home setup. A stylish powder room on the main living floor adds extra function, and the oversized attached garage (with bonus driveway parking) takes care of storage and convenience.
Located near future commercial amenities, parks, schools, and commuter routes—including quick access to CrossIron Mills and Deerfoot—this home is a smart move for buyers looking for style, functionality, and long-term value.
Details
Updated on June 25, 2025 at 7:02 pm-
Price $515,000
-
Property Size 1640.00 sqft
-
Property Type Row/Townhouse, Residential
-
Property Status Active
-
MLS Number A2232186
Features
- 3 or more Storey
- Asphalt Shingle
- Balcony s
- BBQ gas line
- Breakfast Bar
- Dishwasher
- Double Vanity
- Dryer
- Electric Range
- Forced Air
- High Ceilings
- Kitchen Island
- Microwave
- Park
- Parking Pad
- Playground
- Quartz Counters
- Range Hood
- Refrigerator
- Schools Nearby
- Shopping Nearby
- Sidewalks
- Single Garage Attached
- Street Lights
- Tennis Court s
- Walking Bike Paths
- Washer
- Window Coverings
Address
Open on Google Maps-
Address: 25 South Point Manor SW
-
City: Airdrie
-
State/county: Alberta
-
Zip/Postal Code: T4B 5H7
-
Area: South Point
Mortgage Calculator
-
Down Payment
-
Loan Amount
-
Monthly Mortgage Payment
-
Property Tax
-
Home Insurance
-
PMI
-
Monthly HOA Fees
Contact Information
View ListingsSimilar Listings
652 Queensland Drive SE, Calgary, Alberta, T2J 4G7
- $629,900
- $629,900
9 Bagley Pass, Rural Bighorn No. 8, M.D. of, Alberta, T0L2C0
- $2,747,000
- $2,747,000
33 Savanna Grove NE, Calgary, Alberta, T3J 0V5
- $1,380,000
- $1,380,000
