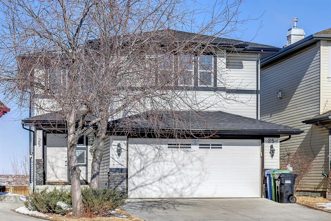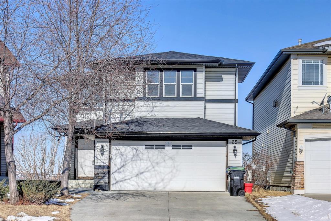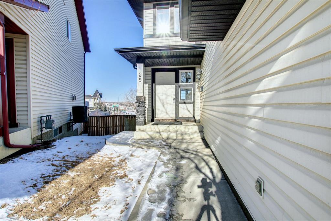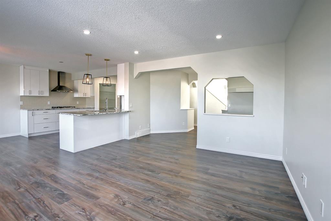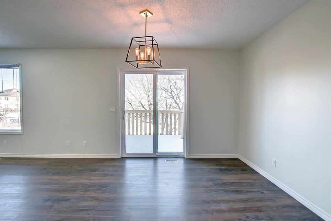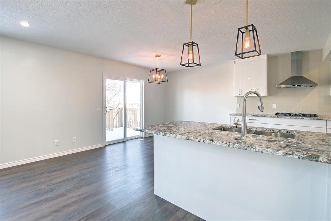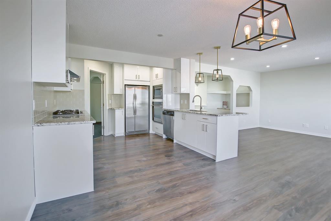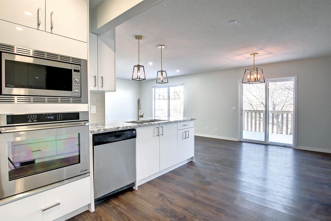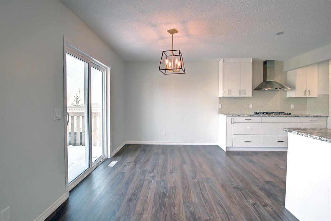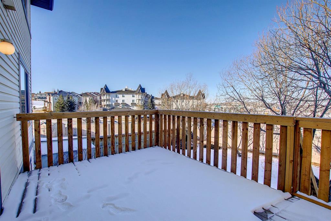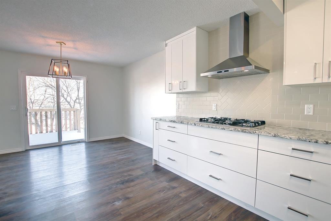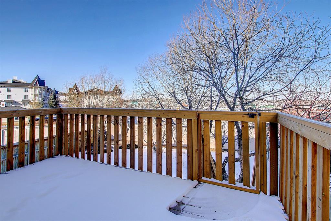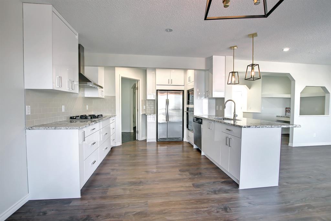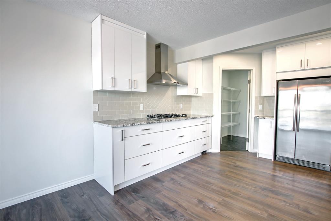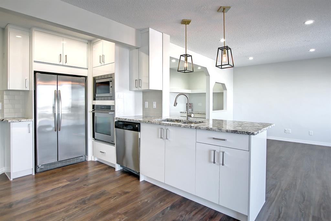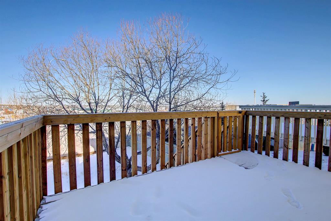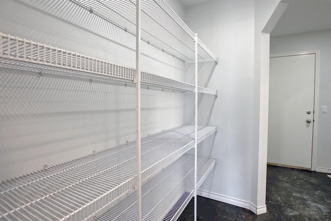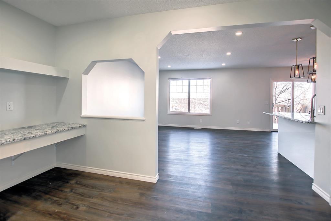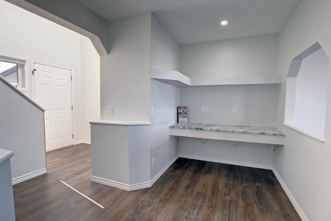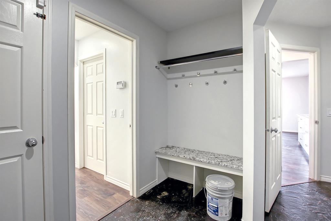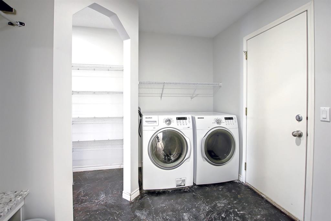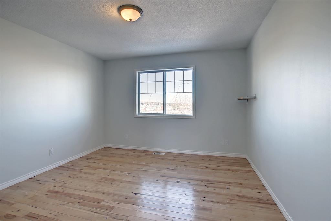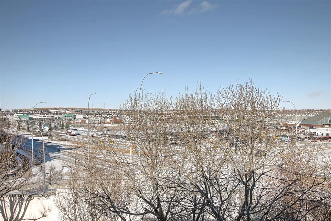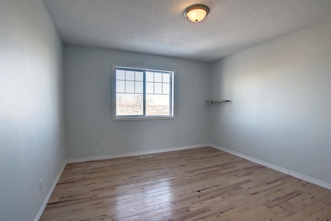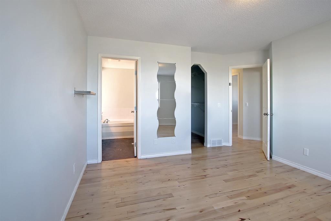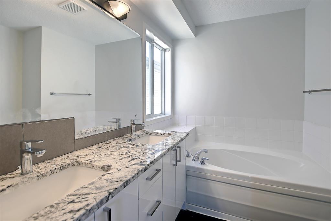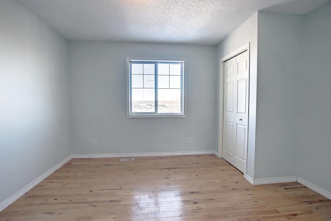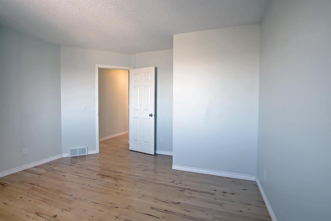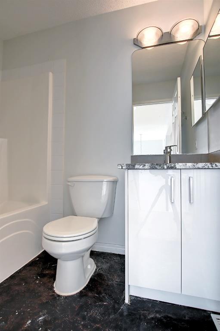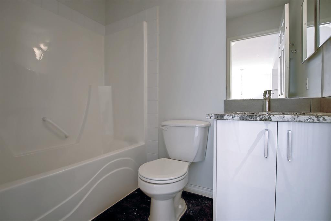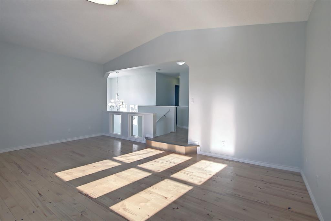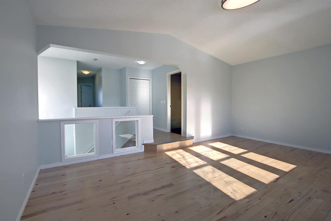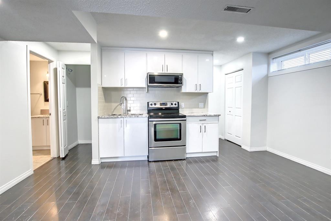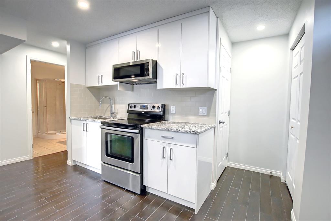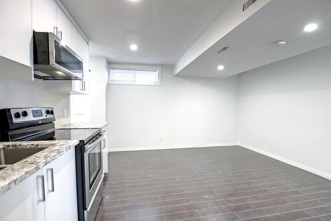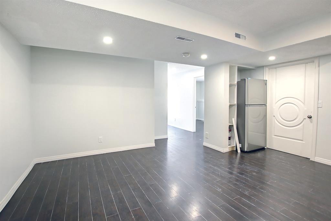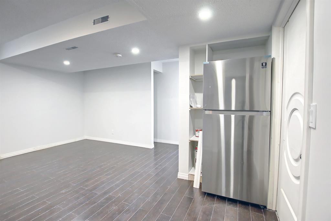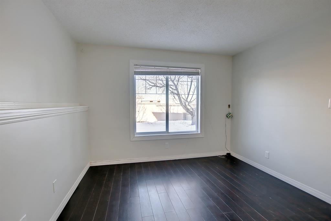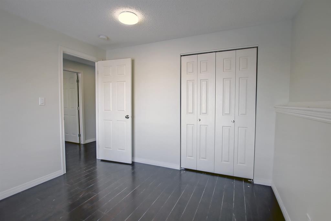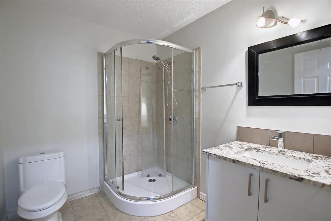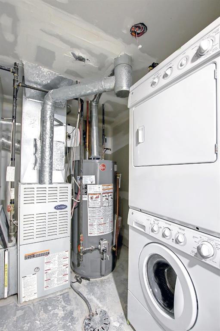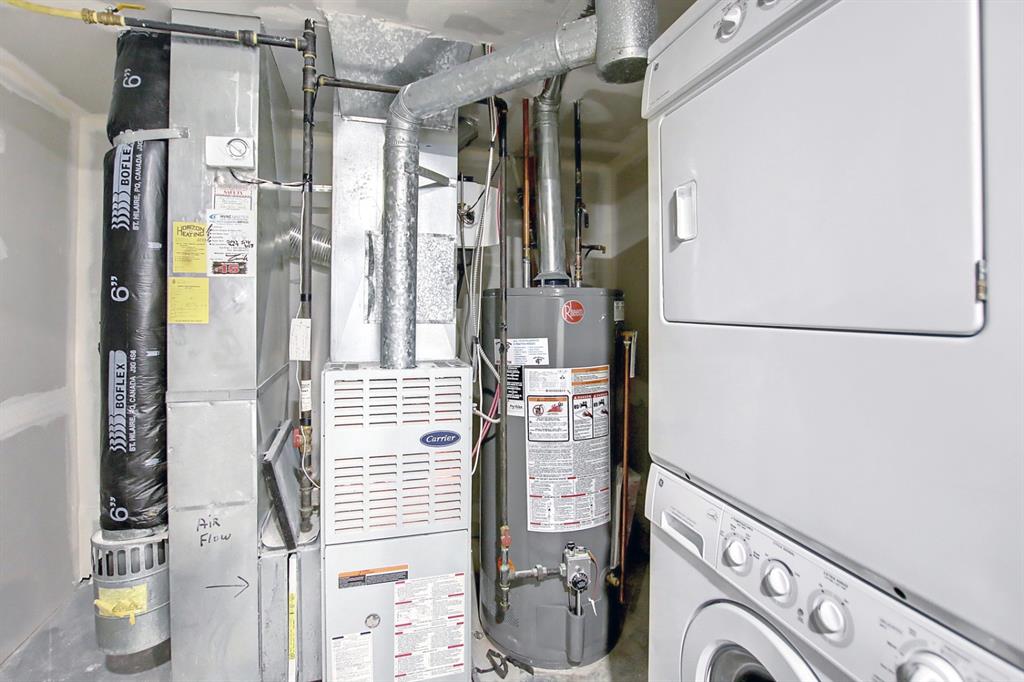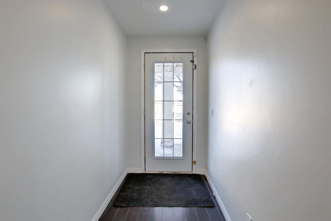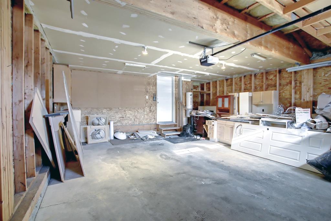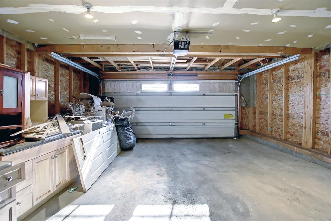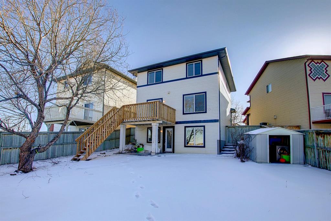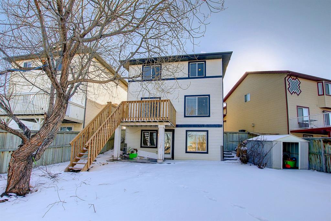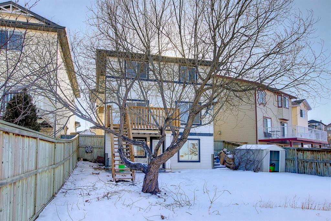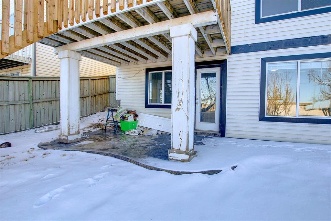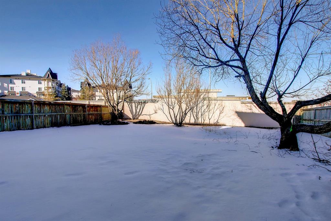Description
WELCOME to this Fully Renovated /Remodeled beautiful Single Family Home in the desirable community of PANORAMA HILLS. TONS OF NATURAL LIGHT, BEAUTIFUL LAYOUT WITH APPROVED LEGAL SECONDARY SUITE BASEMENT. A 2,644+ SQ FT FULLY DEVELOPED HOME. This beautiful detached house comes WITH NEW ROOF, and has 5 bedrooms + Bonus room with 3.5 bathrooms including a 4 pc ensuite with a jetted jacuzzi tub. The Main level showcases a bright cathedral ceiling Foyer, Formal Dining Room, Living Room, and Kitchen with new Cabinet and Granite Countertops, Stainless Steel Appliances, Walkthrough Pantry to the Laundry Room, and a Powder Room. The main floor consists of a state-of-the-art kitchen equipped with brand new beautiful granite countertops as well the finest appliances which include Gas counter top stove, wall installed oven & microwave. Once in the house you will be amazed by the amount of light that enters the home. Even by the night time you will be in awe of the beautiful SCENERIES around the house. In the basement you have 2 bedrooms 1 bathroom- legal suite basement ( Secondary Suite approved ) with a separate laundry and kitchenette. Home comes with expensive and luxurious Italian concrete sidewalk leading to a beautiful and huge fenced backyard. The home is within a short walk to multiple Schools, Shopping Centers, Restaurants, Coffee Shops, Movie Theatre, Public Library, Vivo, Grocery Stores, major banks, public transport, lakes, biking trails and lots more.
Details
Updated on August 16, 2025 at 11:00 am-
Price $899,000
-
Property Size 1921.60 sqft
-
Property Type Detached, Residential
-
Property Status Active
-
MLS Number A2246630
Features
- 2 Storey
- Asphalt Shingle
- Built-In Gas Range
- Built-In Oven
- Built-In Range
- Ceiling Fan s
- Central Air
- Clubhouse
- Deck
- Dishwasher
- Double Garage Attached
- Dryer
- Electric Oven
- Electric Stove
- Electricity Available
- Finished
- Forced Air
- Full
- Garage Control s
- Garden
- Gas Cooktop
- Jetted Tub
- Microwave
- Microwave Hood Fan
- Natural Gas Available
- Off Street
- Pantry
- Patio
- Playground
- Private Yard
- Schools Nearby
- Shopping Nearby
- Sidewalks
- Street Lights
- Suite
- Walk-In Closet s
- Walk-Out To Grade
- Washer Dryer
- Water Available
- Window Unit s
Address
Open on Google Maps-
Address: 25 Panamount Crescent NW
-
City: Calgary
-
State/county: Alberta
-
Zip/Postal Code: T3K 5L7
-
Area: Panorama Hills
Mortgage Calculator
-
Down Payment
-
Loan Amount
-
Monthly Mortgage Payment
-
Property Tax
-
Home Insurance
-
PMI
-
Monthly HOA Fees
Contact Information
View ListingsSimilar Listings
3012 30 Avenue SE, Calgary, Alberta, T2B 0G7
- $520,000
- $520,000
33 Sundown Close SE, Calgary, Alberta, T2X2X3
- $749,900
- $749,900
8129 Bowglen Road NW, Calgary, Alberta, T3B 2T1
- $924,900
- $924,900
