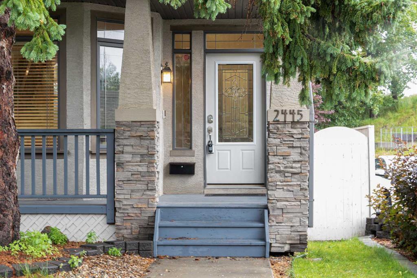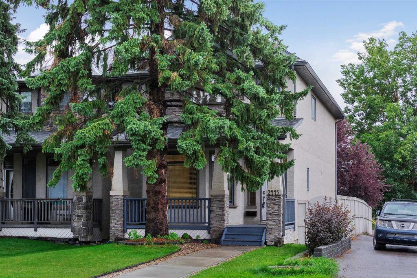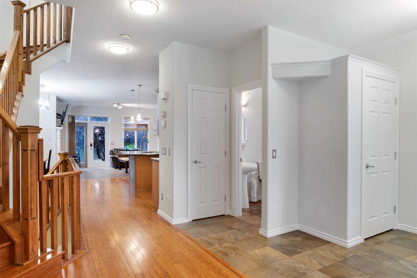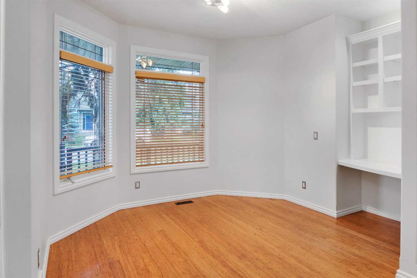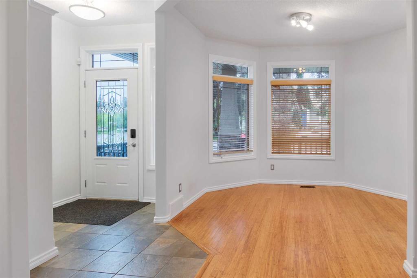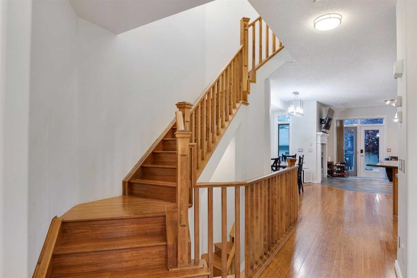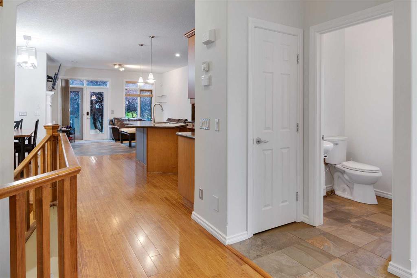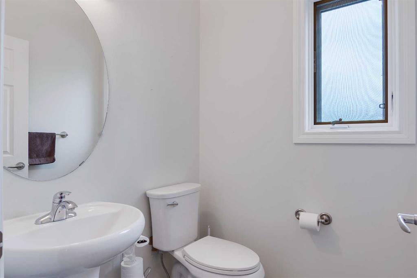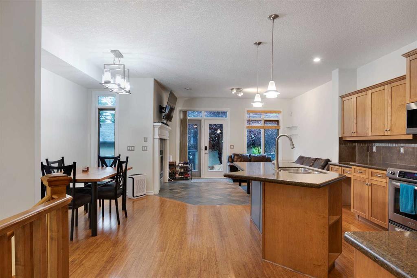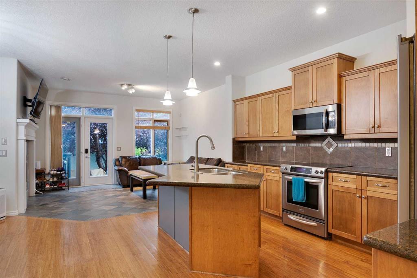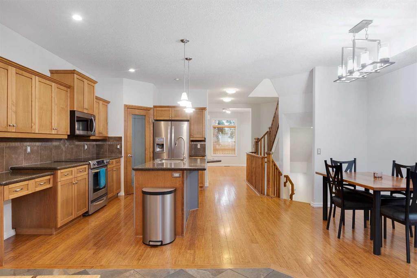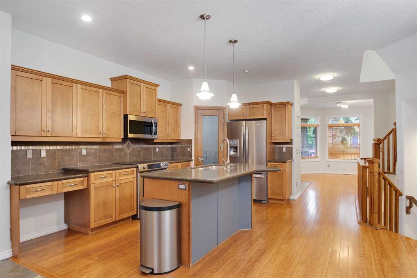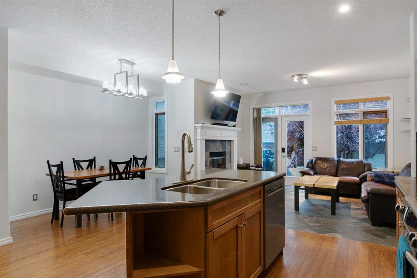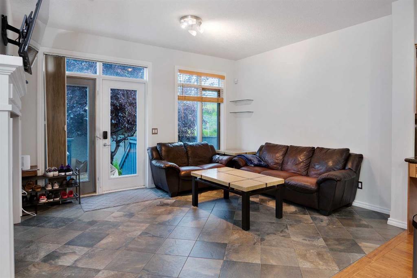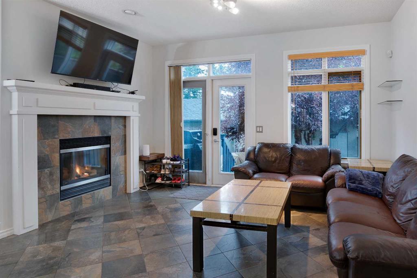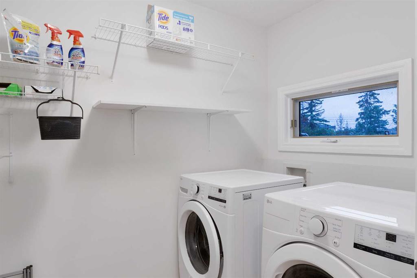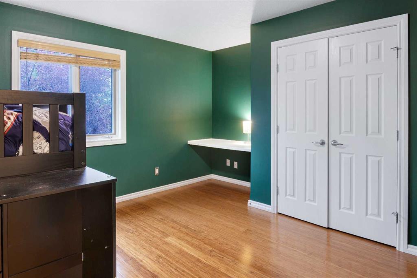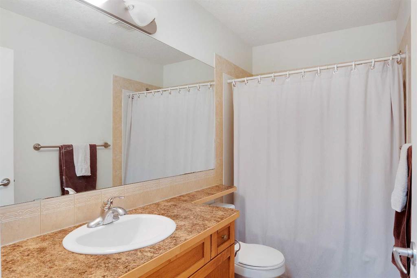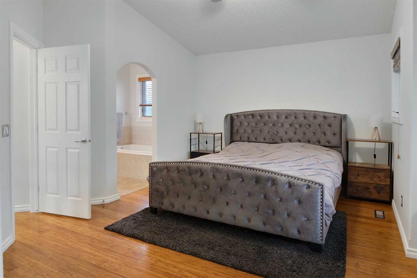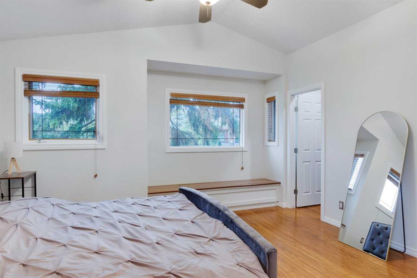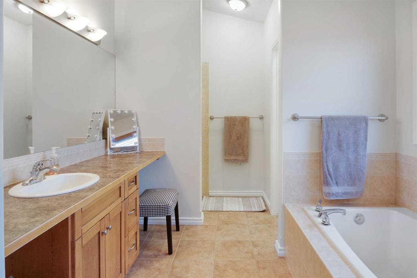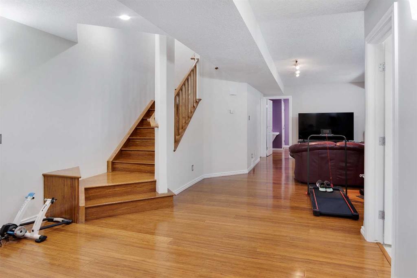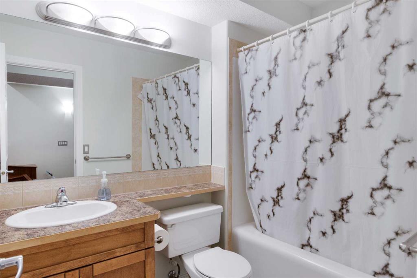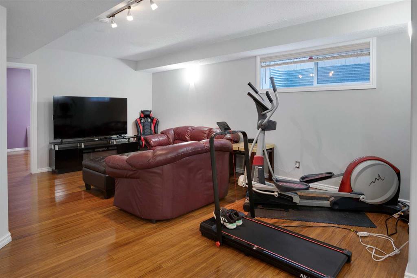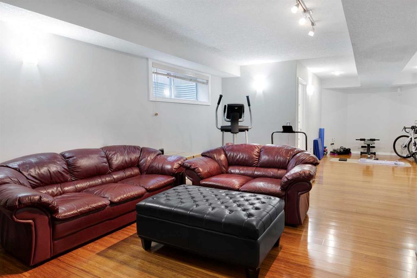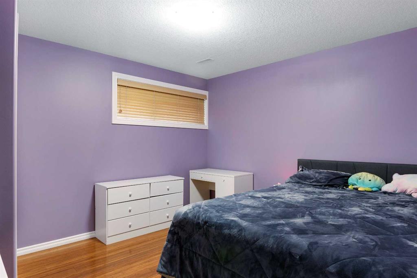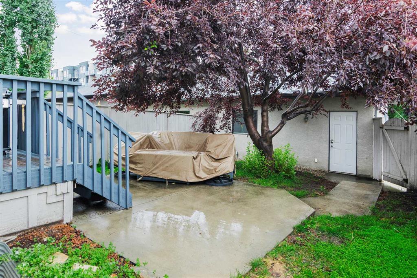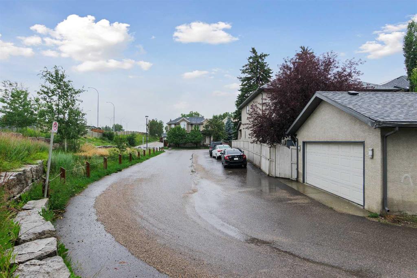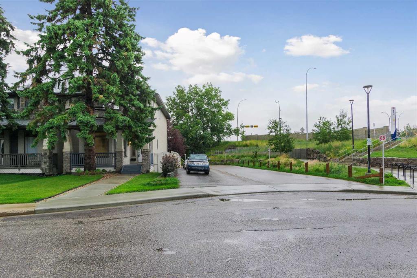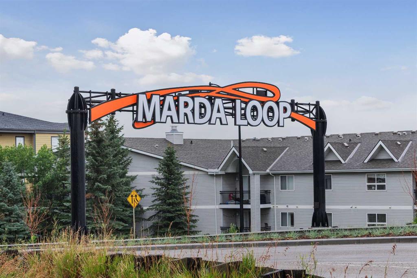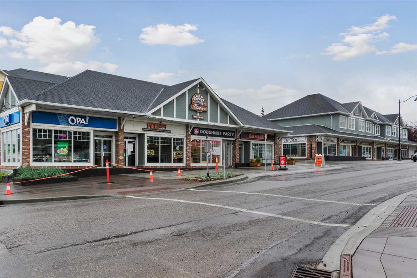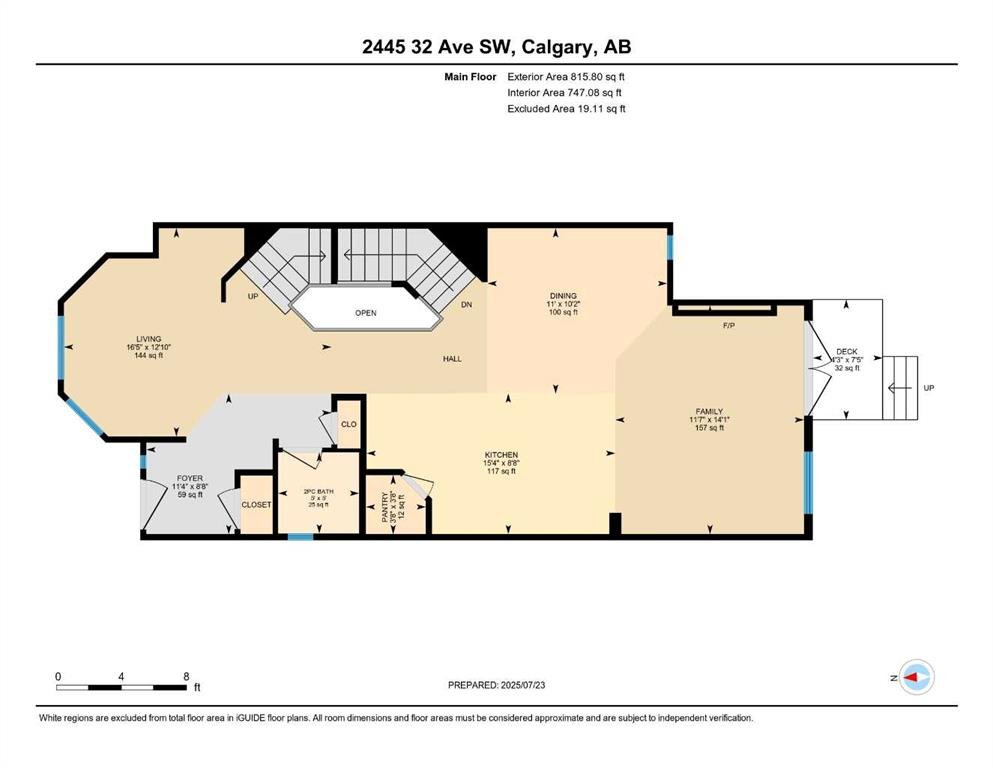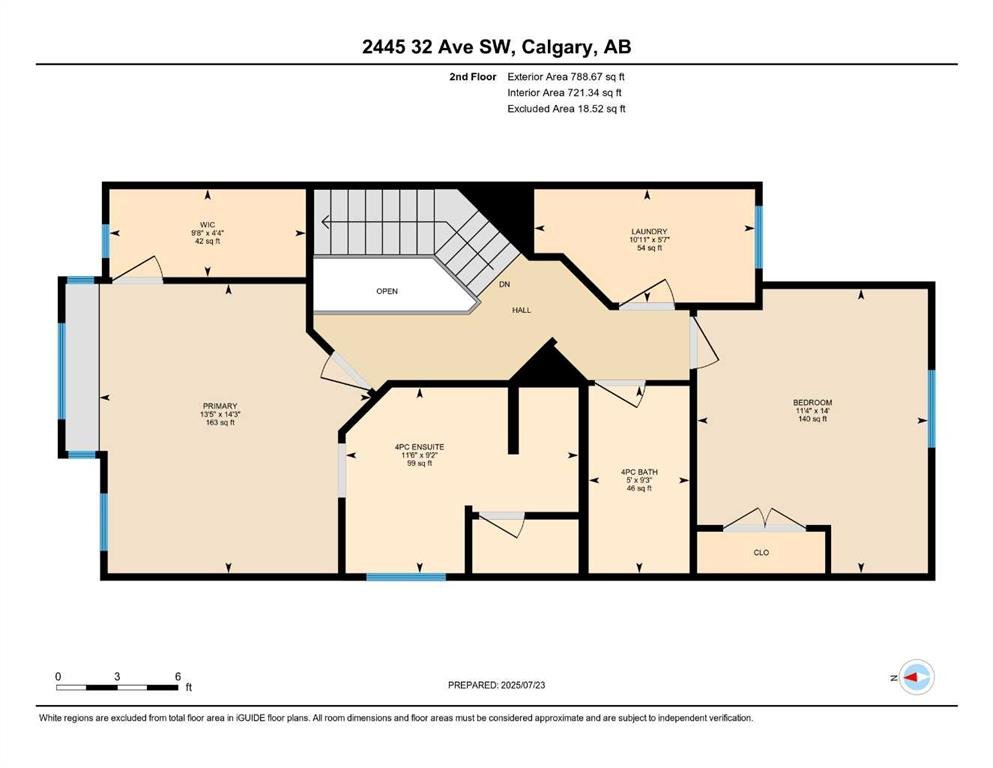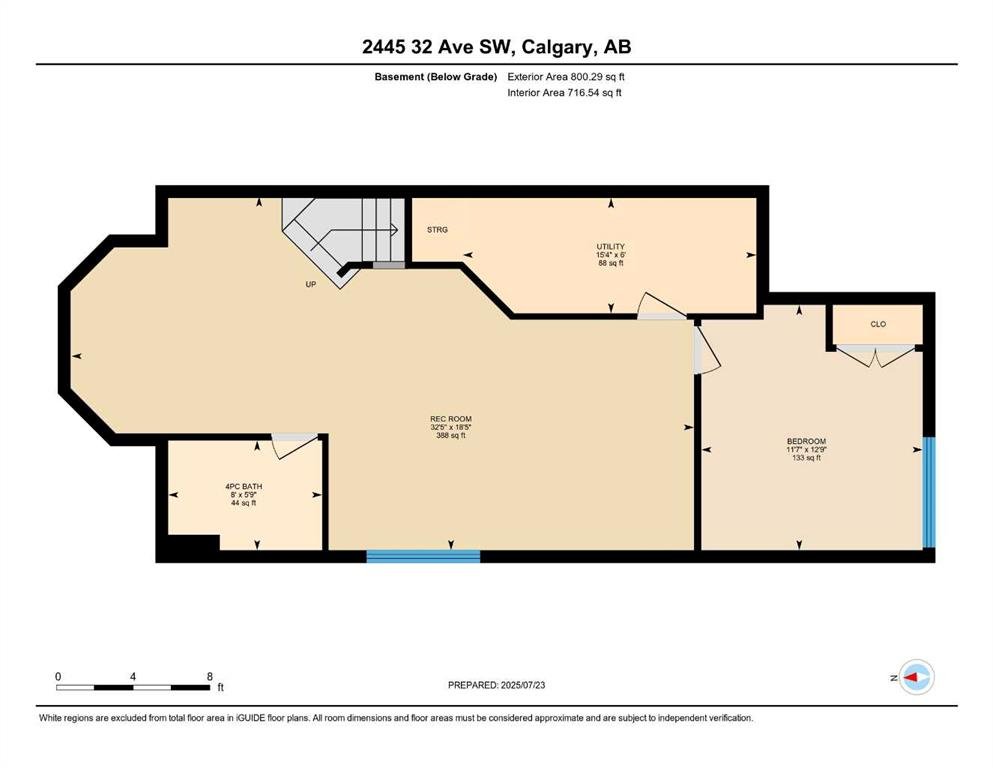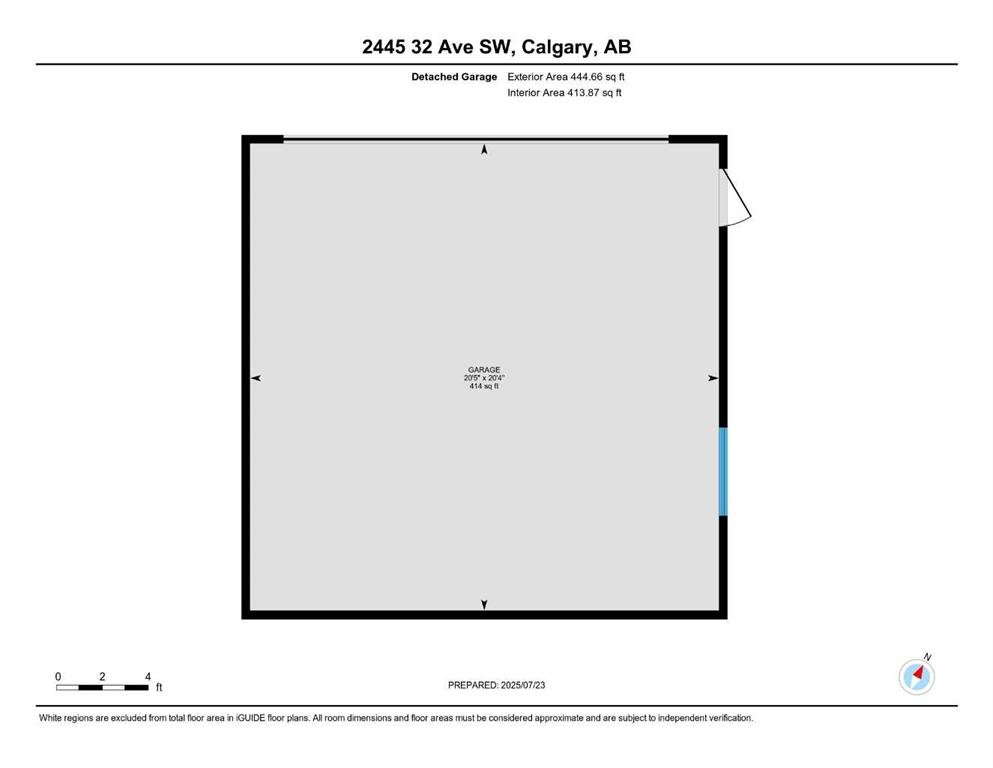Description
You won’t find a more convenient location, this home truly has it all!
Tucked away on a quiet cul-de-sac and situated on a desirable corner lot, this fully finished semi-detached home (with no condo fees) is just steps from restaurants, shops, parks, schools, transit, and offers quick access to Crowchild Trail.
The charming stucco and stone exterior, welcoming front porch, and attractive curb appeal make a lasting first impression. Inside, the main floor features a bright, open-concept layout with 9-foot ceilings, rich bamboo flooring, and a cozy gas fireplace. A front den offers flexible space for a home office or reading nook.
The well-appointed kitchen boasts maple cabinetry, granite countertops, stainless steel appliances, a built-in workstation, corner pantry, and updated sink and faucet. A convenient half bath completes the main level.
Upstairs, a skylight fills the space with natural light. You’ll find a laundry room, a 4-piece main bathroom, and two bedrooms, including a spacious primary retreat with vaulted ceilings, a built-in bench with storage, and a private 4-piece ensuite.
The fully finished basement is warmed by in-floor heating and offers a large rec room, full bathroom, and a third bedroom, perfect for guests or additional living space. Comfort features include central air conditioning and central vacuum.
Step outside to enjoy the sunny, fenced backyard with a deck and gas line for your BBQ. The insulated double detached garage provides secure parking and additional storage.
Recent Upgrades Include:
• Hot water tank (2019)
• Fridge, dishwasher & range (2018–2020)
• Kitchen sink (2020)
• Humidifier (2024)
• Washer/dryer, kitchen faucet, microwave & main-floor toilet (2025)
This move-in-ready home offers comfort, style, and unbeatable convenience. Don’t miss your chance, book your showing today!
Details
Updated on August 18, 2025 at 5:01 pm-
Price $740,000
-
Property Size 1468.42 sqft
-
Property Type Semi Detached (Half Duplex), Residential
-
Property Status Active
-
MLS Number A2241574
Features
- 2 Storey
- Alley Access
- Asphalt Shingle
- Attached-Side by Side
- BBQ gas line
- Breakfast Bar
- Built-in Features
- Ceiling Fan s
- Central Air
- Central Air Conditioner
- Central Vacuum
- Deck
- Dishwasher
- Double Garage Detached
- Dryer
- Electric Stove
- Finished
- Forced Air
- Full
- Garage Door Opener
- Gas
- Granite Counters
- High Ceilings
- Insulated
- Microwave Hood Fan
- No Smoking Home
- Open Floorplan
- Pantry
- Park
- Playground
- Porch
- Private Yard
- Refrigerator
- Schools Nearby
- Shopping Nearby
- Sidewalks
- Skylight s
- Soaking Tub
- Street Lights
- Vaulted Ceiling s
- Walk-In Closet s
- Washer
- Window Coverings
Address
Open on Google Maps-
Address: 2445 32 Avenue SW
-
City: Calgary
-
State/county: Alberta
-
Zip/Postal Code: T2T 1X4
-
Area: Richmond
Mortgage Calculator
-
Down Payment
-
Loan Amount
-
Monthly Mortgage Payment
-
Property Tax
-
Home Insurance
-
PMI
-
Monthly HOA Fees
Contact Information
View ListingsSimilar Listings
3012 30 Avenue SE, Calgary, Alberta, T2B 0G7
- $520,000
- $520,000
33 Sundown Close SE, Calgary, Alberta, T2X2X3
- $749,900
- $749,900
8129 Bowglen Road NW, Calgary, Alberta, T3B 2T1
- $924,900
- $924,900
