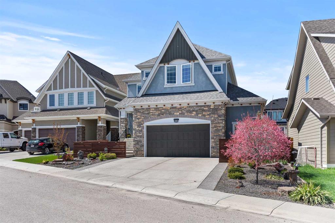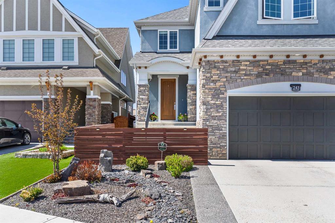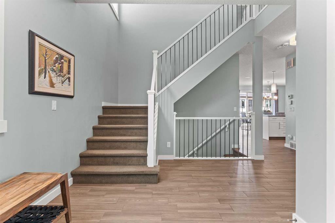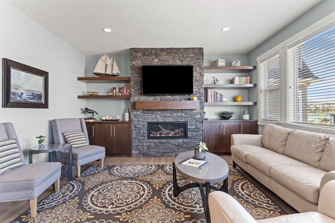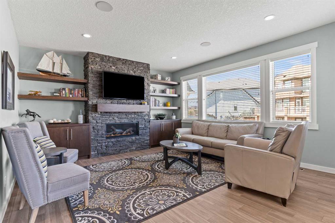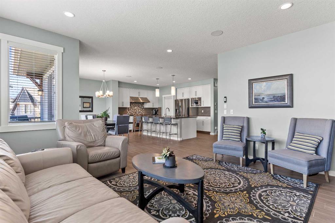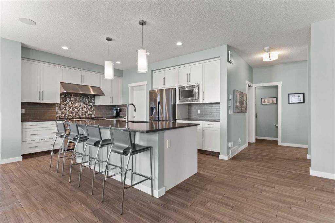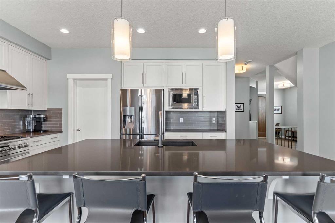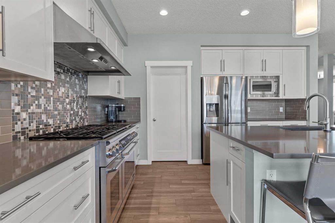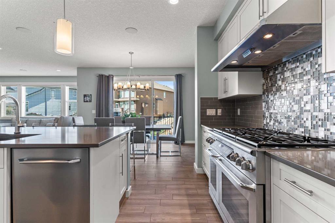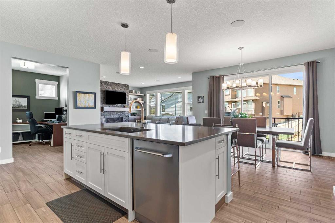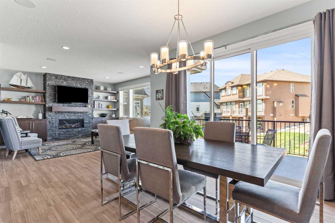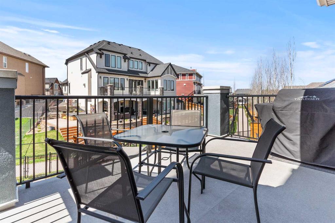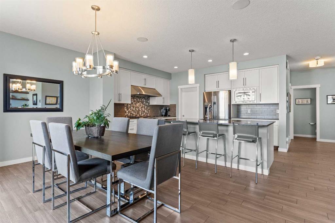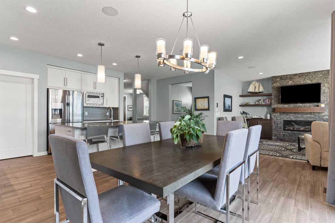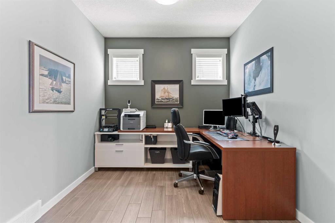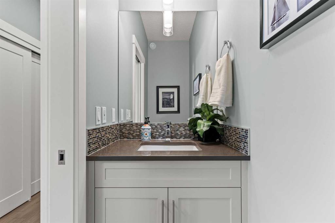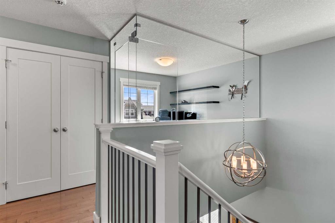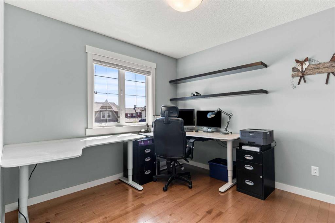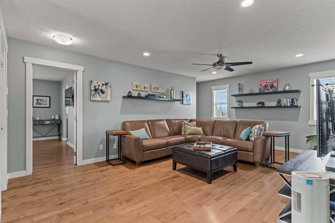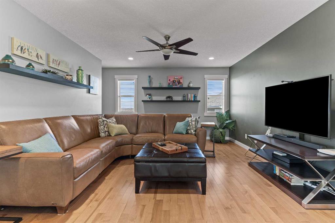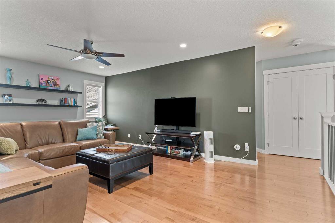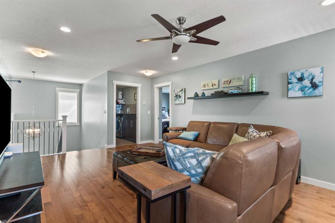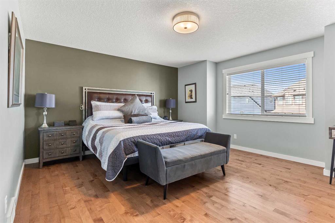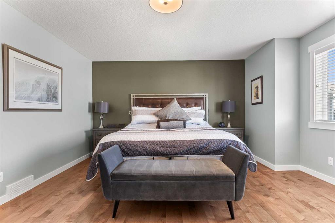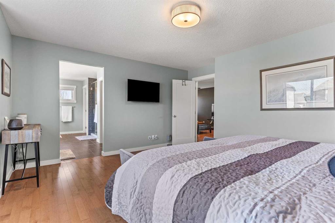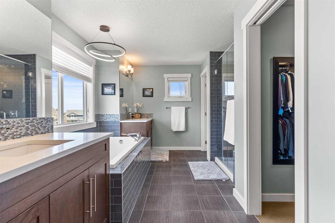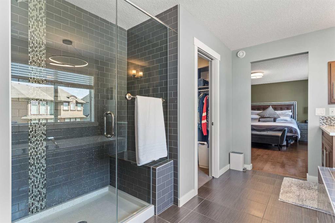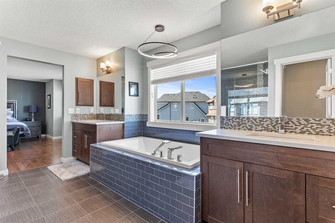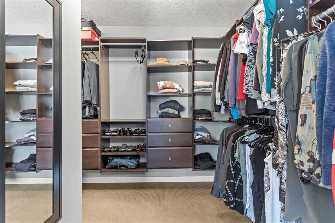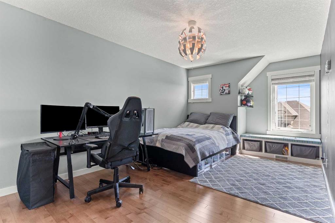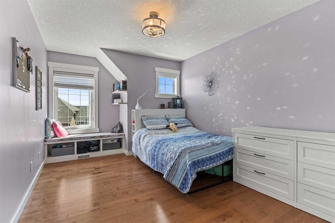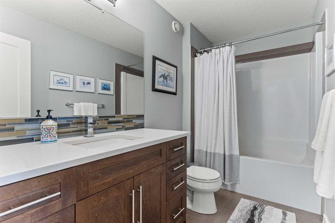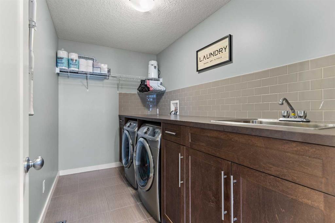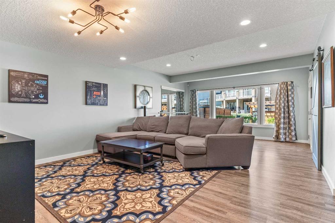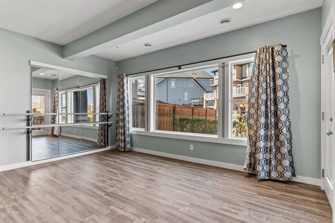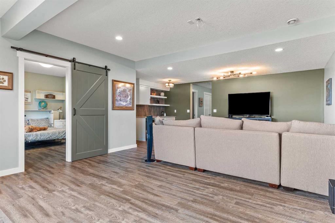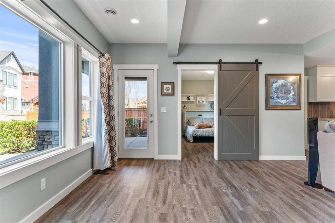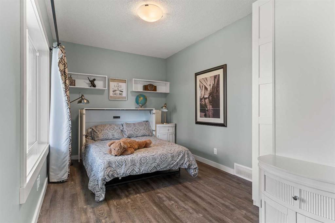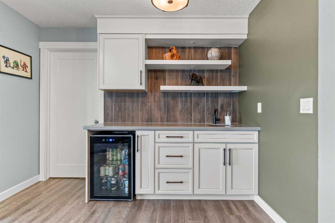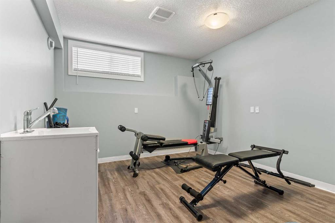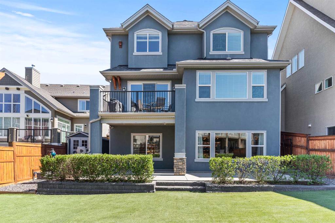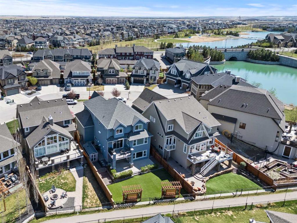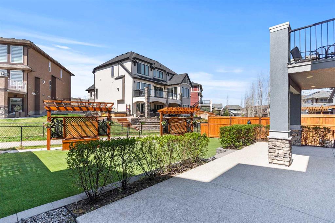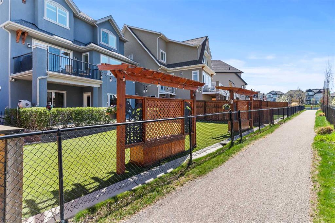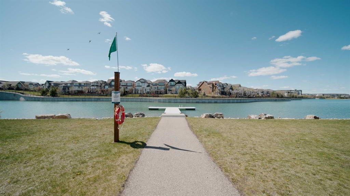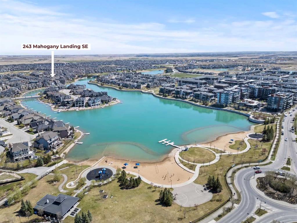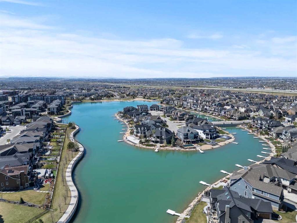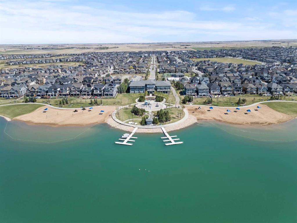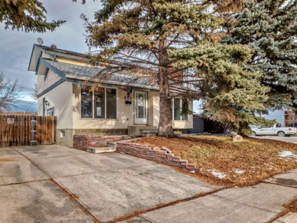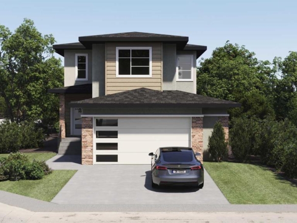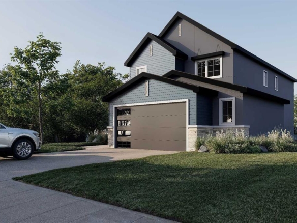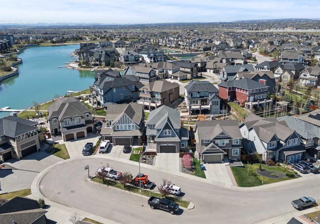Description
6 BEDROOMS | 3 1/2 BATHROOMS | 2-STOREY | 3,924 SQFT OF LIVING SPACE | OVERSIZED DOUBLE ATTACHED GARAGE | WALKOUT BASEMENT | SEMI-PRIVATE LAKE ACCESS | Welcome to this stunning 2-storey home in the desirable Mahogany Lake community, offering 3,924 sqft of total living space with large windows throughout and 5 spacious bedrooms and 3.5 bathrooms. The main floor features a grand foyer that leads to a large open concept living area opening onto a spacious back deck overlooking the well manicured backyard. The living room features a gas fireplace with stone mantle, built-in cabinetry and large windows allowing an abundance of natural light into the space, creating a perfect space for relaxation or entertaining. The chef’s kitchen includes a large island with breakfast bar, quartz countertops, and a walk-through pantry, while the adjacent dining area provides a great space for family meals. The walk-through pantry leading to the mudroom provides convenience when bringing groceries in from the garage. As you make your way upstairs, you are greeted with a cozy family room and glass enclosed office. The generous master suite features a 5-piece ensuite with a soaker tub, large walk-in shower, and dual vanity. Two additional large bedrooms, one with a walk-in closet, share a well-appointed 4-piece bathroom. The upper level also includes a spacious laundry room with a sink and plenty of storage for added convenience.The fully finished walkout basement offers a large recreation room wired for a projector, a wet bar, and an exercise room, making it perfect for family activities. A 3-piece bathroom and two additional bedrooms complete this level. The expansive double attached oversized garage has the potential for a triple setup with ample 11’4″ x 21’3″ side storage area and 14’5″ height providing the ability to add stackers for the ultimate car enthusiasts. This home also includes a brand new furnace, central air conditioning, oversized hot water tank, CAT 5, sump pump, is roughed in for vacuflo and is wired for a sound system. Outside, you’ll enjoy a beautifully landscaped backyard with turf and concrete patio, perfect for maintenance free outdoor living. The home offers shared access and is just a short walk to the lake’s dock. Located in a quiet cul-de-sac, close to parks, schools, and shopping, this home is a rare find. Don’t miss out—schedule your showing today!
Details
Updated on July 5, 2025 at 3:01 pm-
Price $1,345,000
-
Property Size 2781.13 sqft
-
Property Type Detached, Residential
-
Property Status Active
-
MLS Number A2232964
Features
- 2 Storey
- Asphalt Shingle
- Bar Fridge
- BBQ gas line
- Bidet
- Breakfast Bar
- Built-in Features
- Central Air
- Central Air Conditioner
- Closet Organizers
- Dishwasher
- Dog Run
- Double Garage Attached
- Double Vanity
- Dryer
- Electric
- Finished
- Forced Air
- Full
- Garage Control s
- Gas Stove
- High Ceilings
- Kitchen Island
- Lake
- Lighting
- Microwave
- Natural Gas
- No Smoking Home
- Open Floorplan
- Oversized
- Pantry
- Park
- Pergola
- Playground
- Quartz Counters
- Range Hood
- Schools Nearby
- See Remarks
- Shopping Nearby
- Storage
- Sump Pump s
- Walk-In Closet s
- Walk-Out To Grade
- Washer
- Window Coverings
- Wired for Sound
Address
Open on Google Maps-
Address: 243 Mahogany Landing SE
-
City: Calgary
-
State/county: Alberta
-
Zip/Postal Code: T3M 1V8
-
Area: Mahogany
Mortgage Calculator
-
Down Payment
-
Loan Amount
-
Monthly Mortgage Payment
-
Property Tax
-
Home Insurance
-
PMI
-
Monthly HOA Fees
Contact Information
View ListingsSimilar Listings
652 Queensland Drive SE, Calgary, Alberta, T2J 4G7
- $629,900
- $629,900
3 lakewood Way, Strathmore, Alberta, T1P 1W9
- $849,000
- $849,000
11 Lakewood Way, Strathmore, Alberta, T1P 2J5
- $849,900
- $849,900

