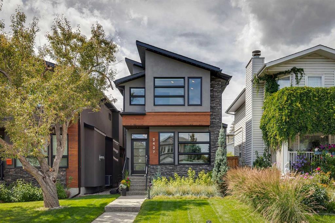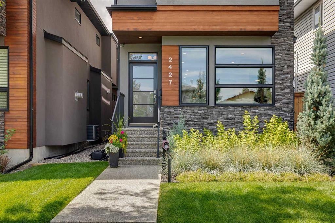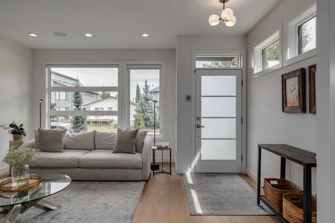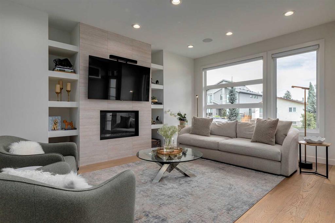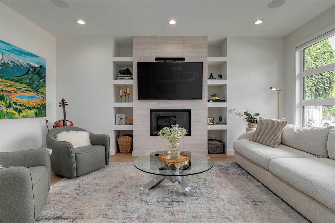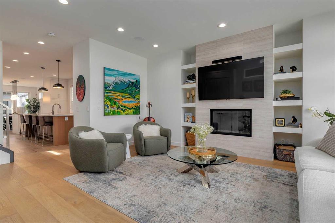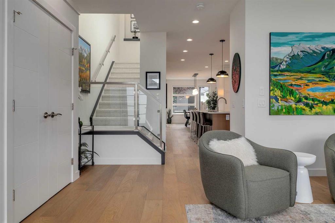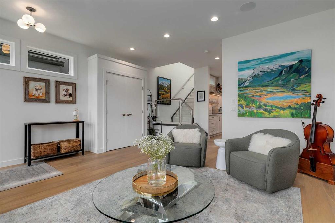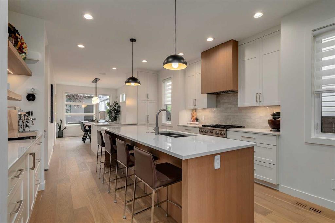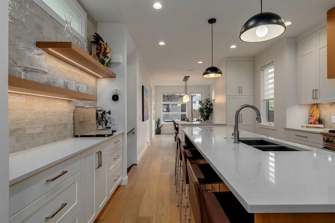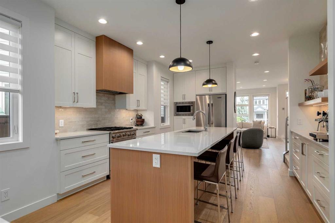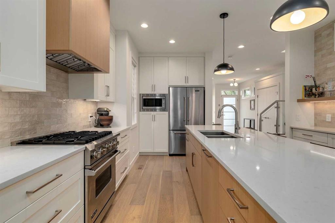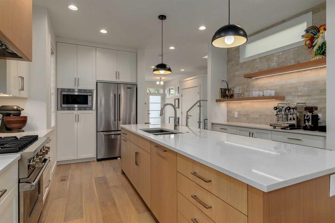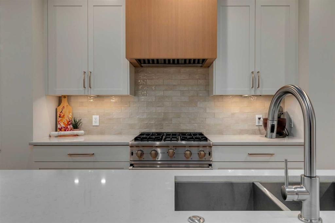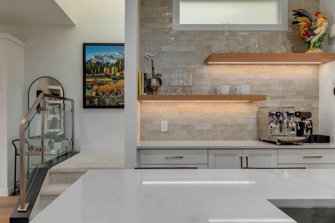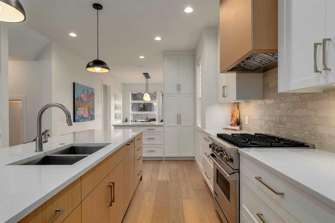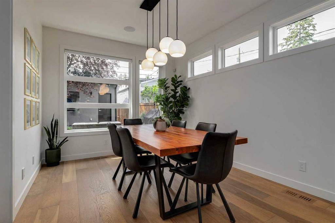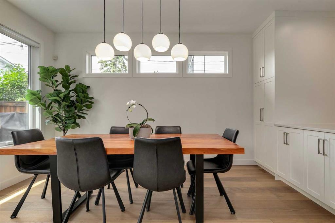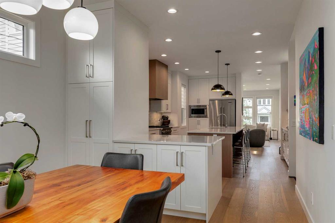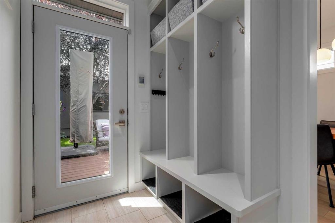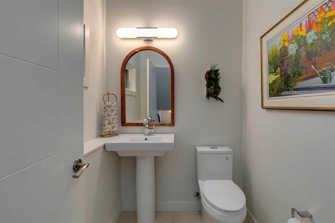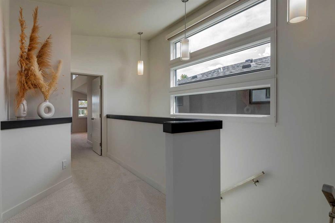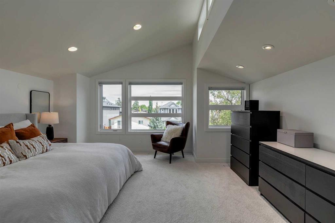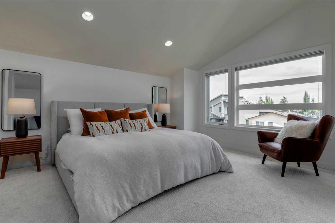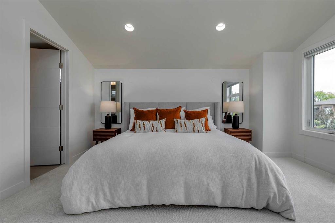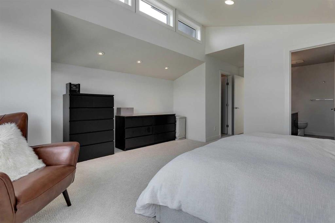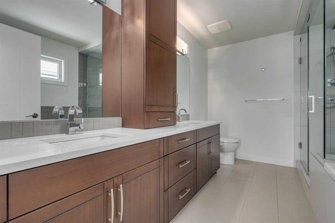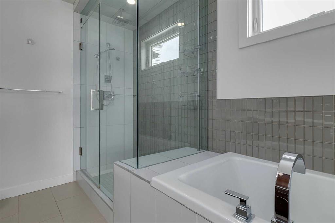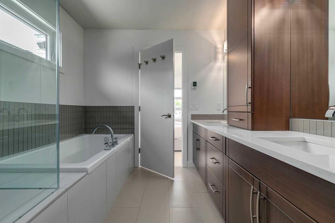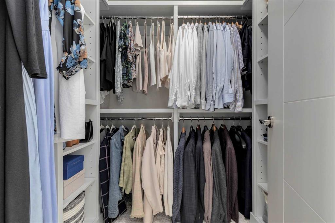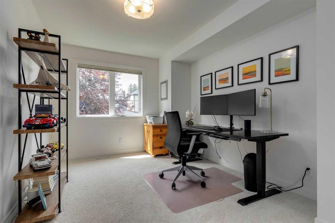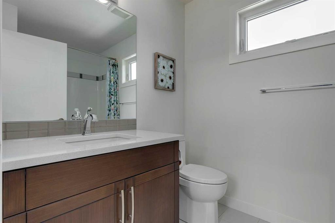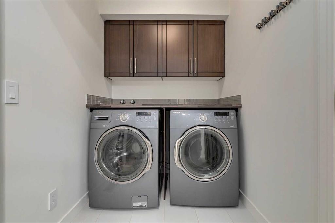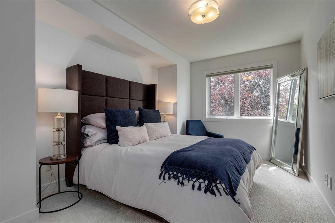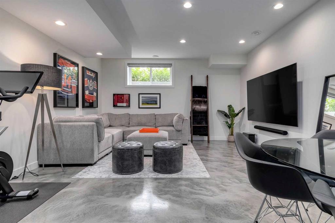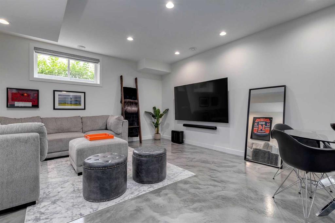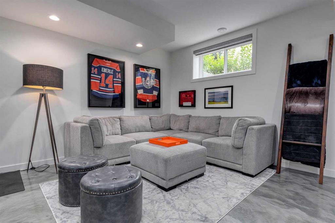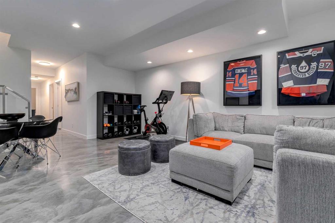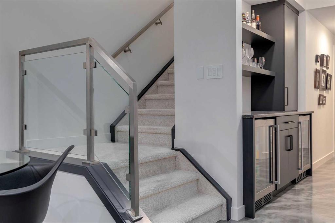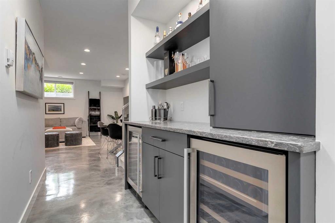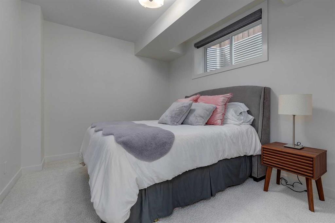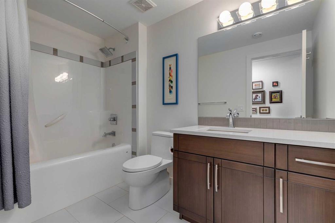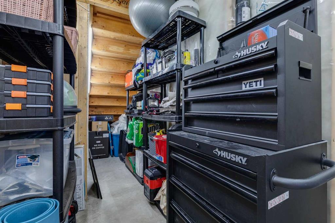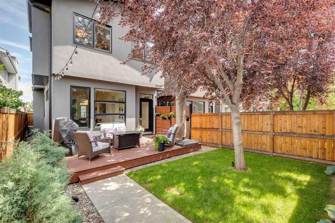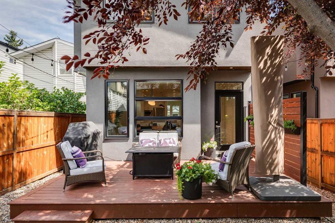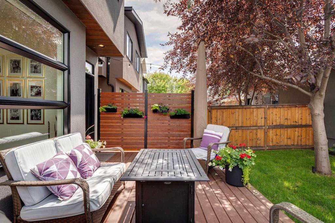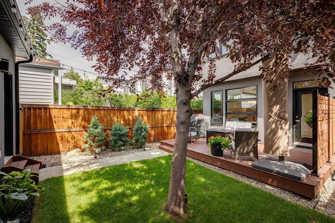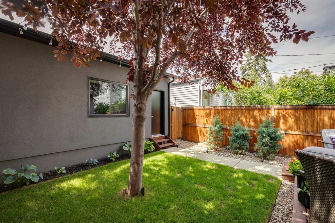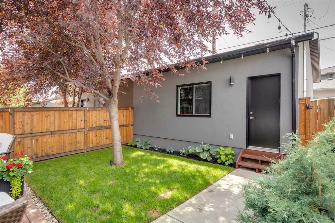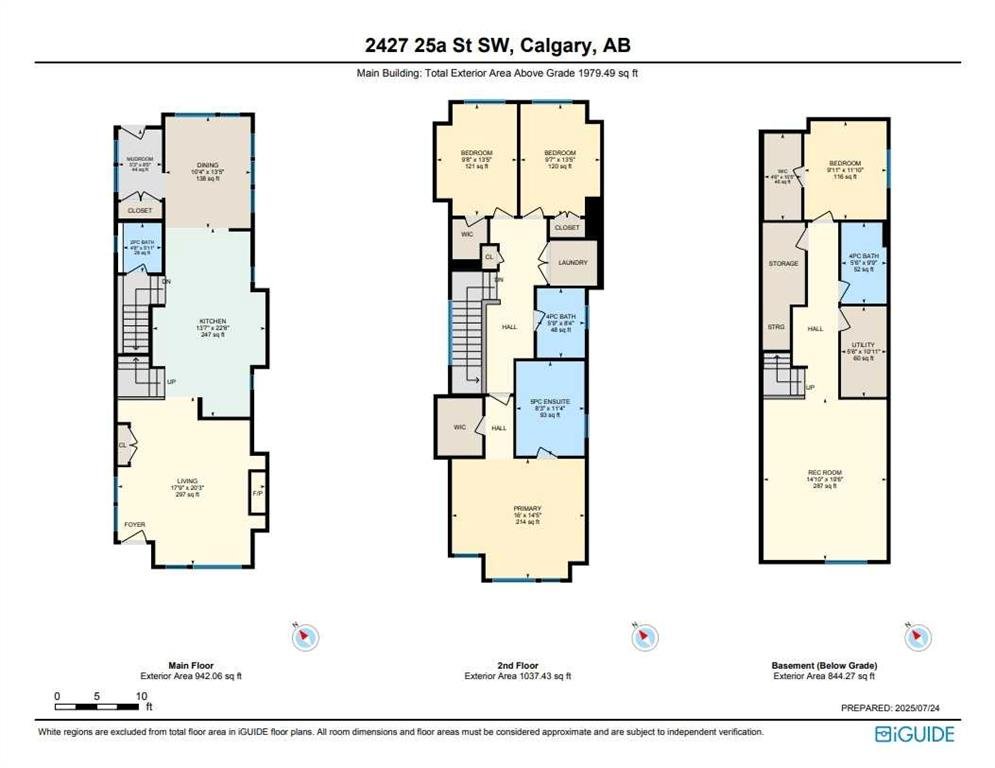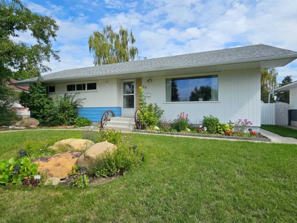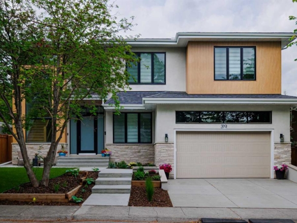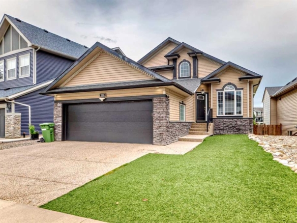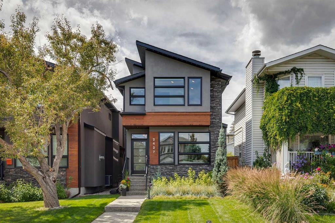Description
Sleek + Stylish home originally built by Vicon Homes in outstanding Killarney location — Extensively renovated in 2024 with exceptional + obvious quality in every way! This detached gem sits on a professionally landscaped lot with gemstone lighting, irrigation system, a refinished deck (privacy screen) + an oversized heated double garage with full drywall, storage systems + even more storage. Every inch of this property has been thoughtfully curated for modern living. Step inside + feel the vibe. You’re greeted by 9-ft ceilings on both the main + lower levels, white oak floors, fresh paint top to bottom + sleek finishes throughout. The main floor offers an open concept living space with a spacious front living room, jaw-dropping custom design kitchen with attention to every detail including custom drawers, appliance garage, endless counter space + professional-grade appliances (Viking gas range + fridge + Bosch dishwasher), massive white oak island + feature shelving with built-in LED lighting. Chic dining area overlooking the pretty backyard + designated mudroom space. Upstairs there are 3 bedrooms + upper laundry (with drainage!). Vaulted-ceiling primary retreat with walk-in closet, spa en-suite with heated floors, soaker tub, dual vanities + walk-in shower with rain head faucet. The lower level is very appealing with polished acid-washed heated concrete floors, trendy built-in bar with wine + beverage fridges spacious family room, full bath + a private guest bedroom, well maintained furnace + hot water tank. Central A/C, newer carpeting + designer lighting throughout, updated toilets. Very current high quality interior coupled with a beautifully + nicely matured exterior make this home a stunner.
Details
Updated on July 26, 2025 at 9:25 pm-
Price $1,150,000
-
Property Size 1979.49 sqft
-
Property Type Detached, Residential
-
Property Status Active
-
MLS Number A2242159
Features
- 2 Storey
- Asphalt Shingle
- Bar
- BBQ gas line
- Breakfast Bar
- Built-in Features
- Central Air
- Deck
- Dishwasher
- Double Garage Detached
- Double Vanity
- Dryer
- Finished
- Forced Air
- Full
- Garage Control s
- Gas
- Gas Stove
- High Ceilings
- Kitchen Island
- Microwave
- Natural Gas
- Open Floorplan
- Park
- Playground
- Range Hood
- Refrigerator
- Schools Nearby
- Shopping Nearby
- Soaking Tub
- Vaulted Ceiling s
- Walk-In Closet s
- Washer
- Window Coverings
Address
Open on Google Maps-
Address: 2427 25A Street SW
-
City: Calgary
-
State/county: Alberta
-
Zip/Postal Code: T3E 1Z1
-
Area: Killarney/Glengarry
Mortgage Calculator
-
Down Payment
-
Loan Amount
-
Monthly Mortgage Payment
-
Property Tax
-
Home Insurance
-
PMI
-
Monthly HOA Fees
Contact Information
View ListingsSimilar Listings
56 Winslow Crescent SW, Calgary, Alberta, T3C 2R1
- $710,000
- $710,000
319 42 Street SW, Calgary, Alberta, T3C 1Y4
- $2,490,000
- $2,490,000
228 Kingston Way SE, Airdrie, Alberta, T4A 0E9
- $699,800
- $699,800
