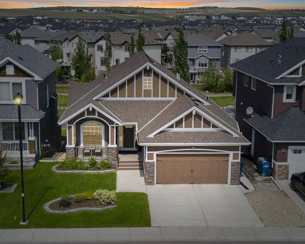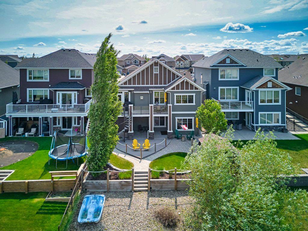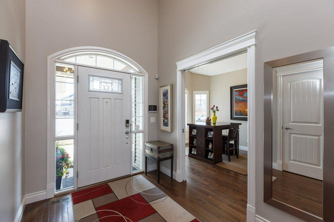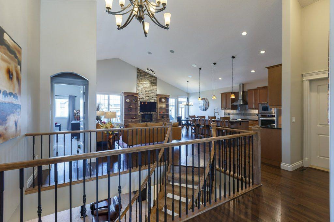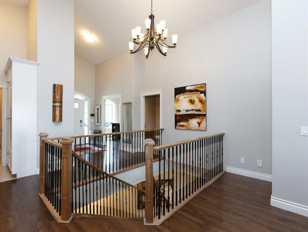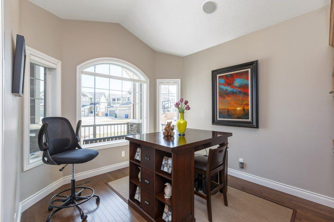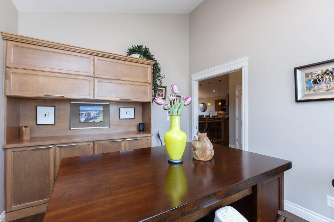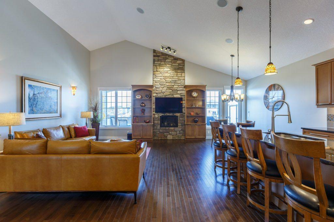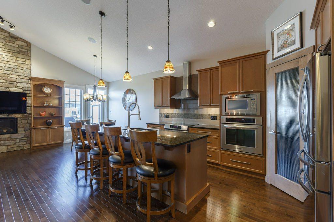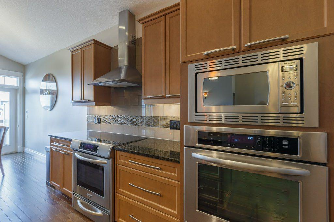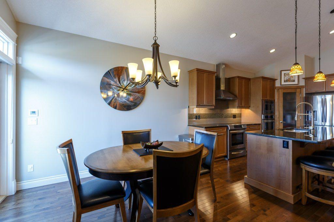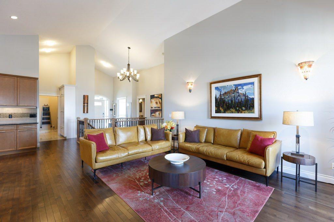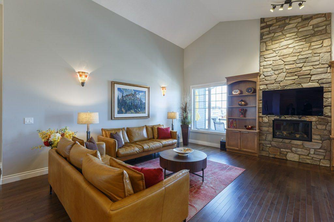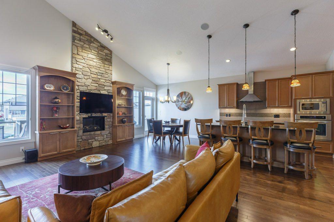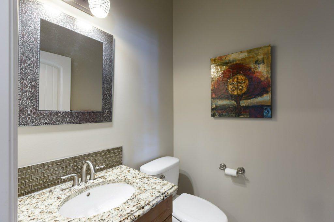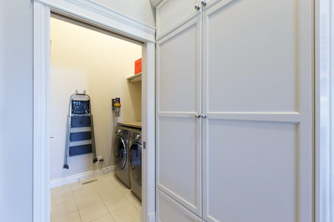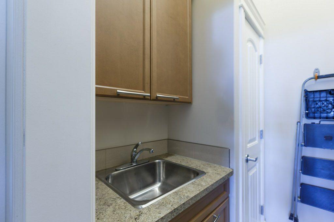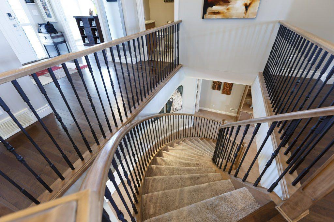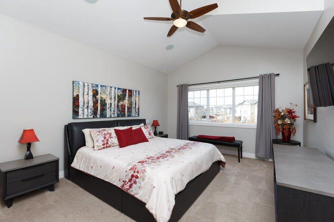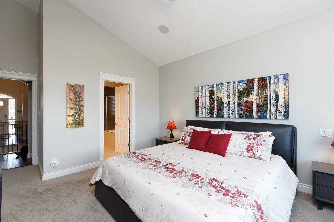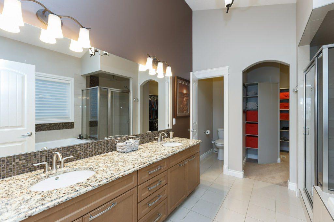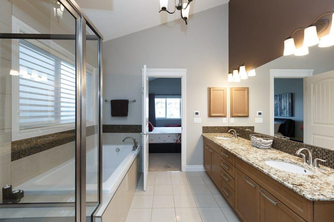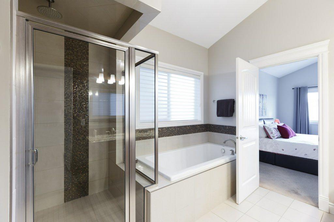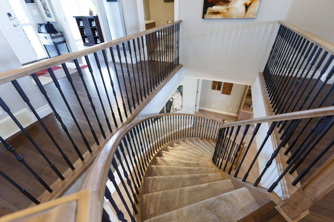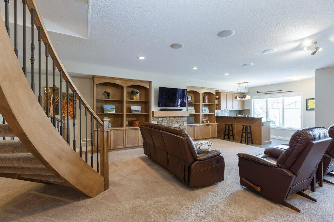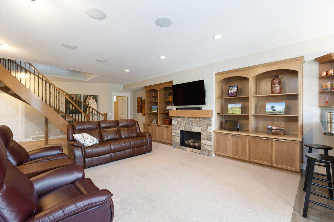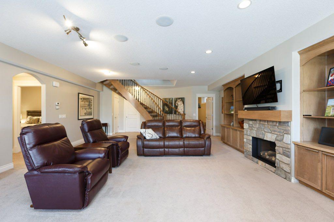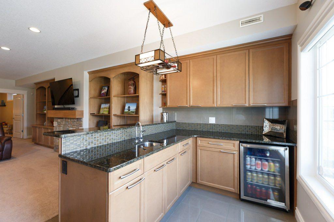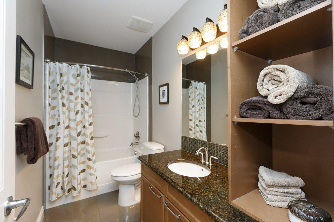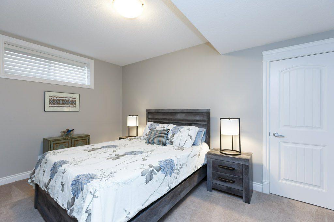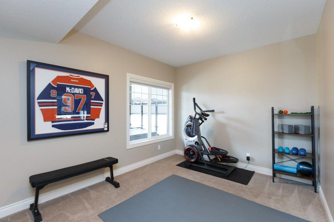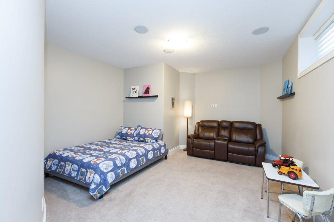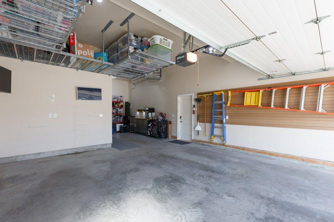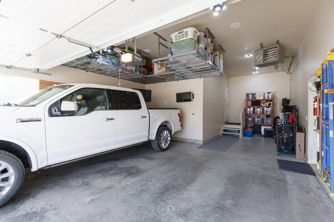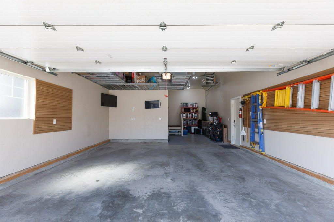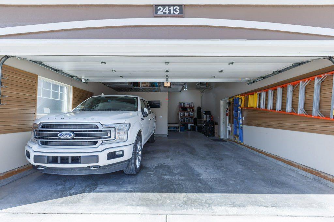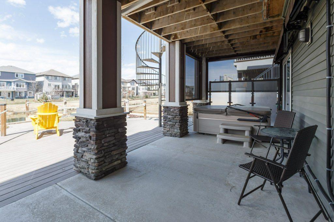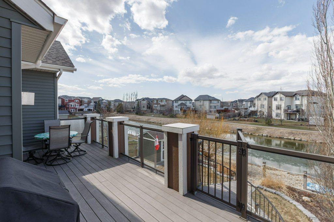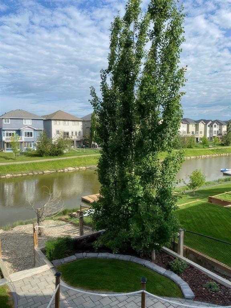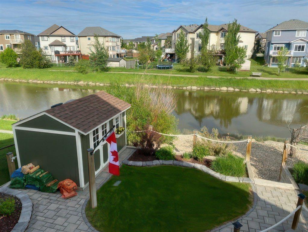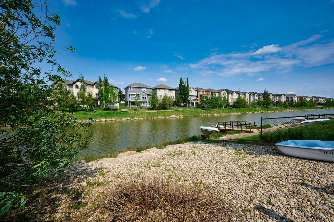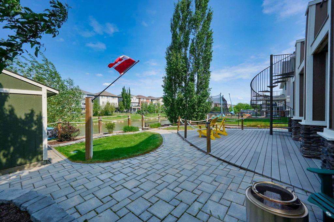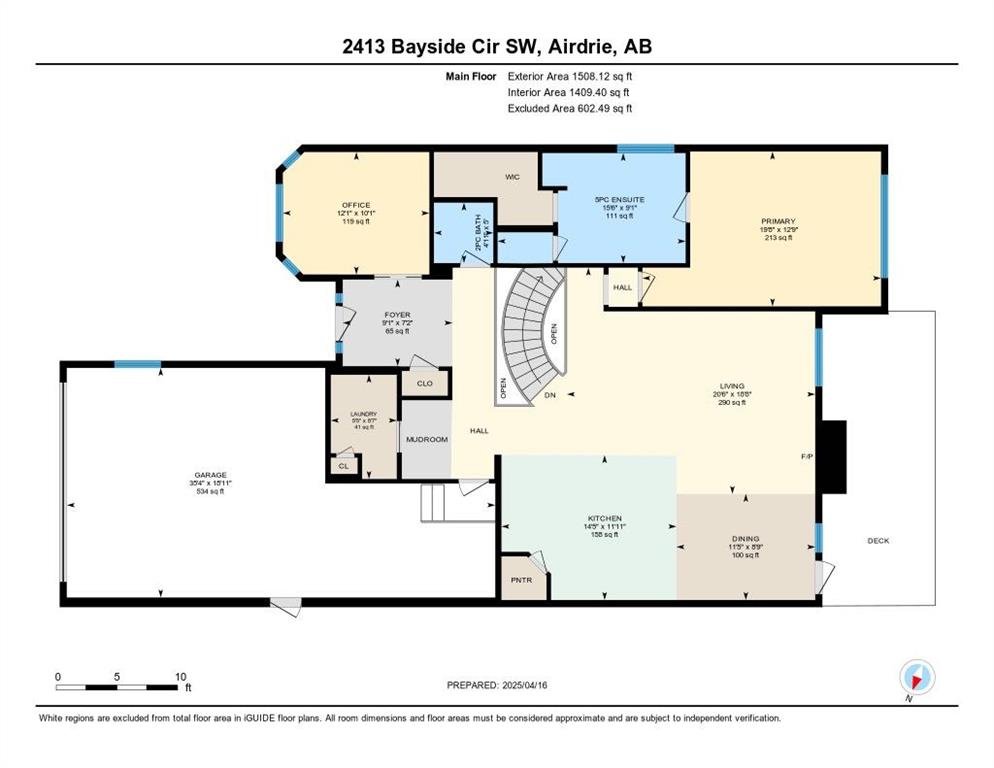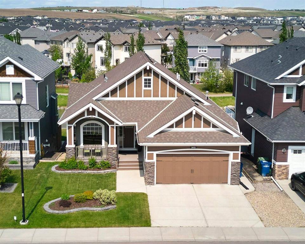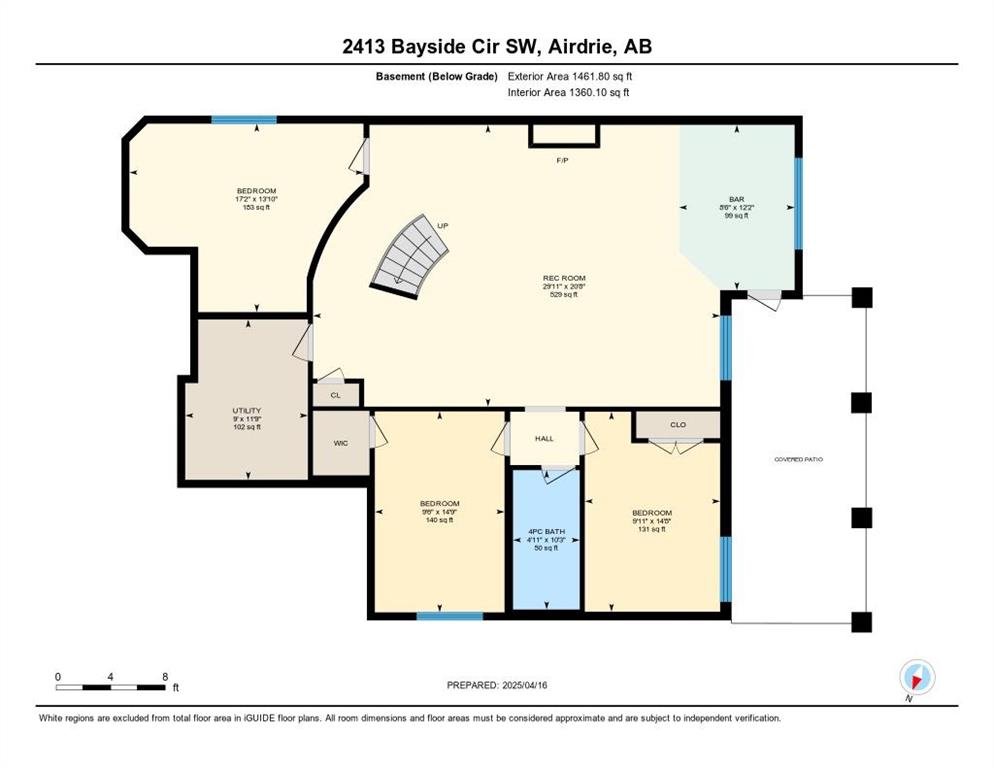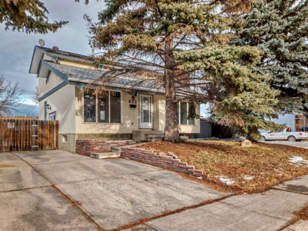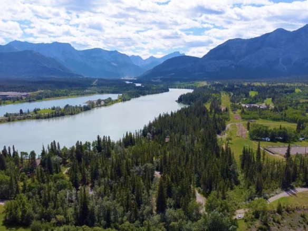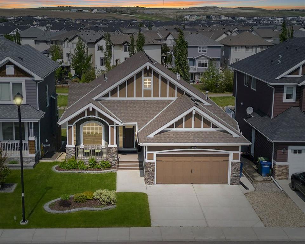Description
Immaculate | Private West waterfront back yard | Great Price! Welcome to this meticulous McKee Homes upgraded 4 bedroom + DEN walkout bungalow in Bayside, offering canal-front living with a west-facing private backyard built for all-season enjoyment. The main floor features approx 1500 sq ft with vaulted ceilings and an open layout connecting the front office, kitchen, living, and dining areas. Enjoy the main floor OFFICE featuring built-in cinnamon-stained maple cabinets, and custom desk. Gleaming hardwood and gas fireplace flanked by custom built-ins with beautiful stone floor-ceiling feature. The primary bedroom on the main level offers canal views, a spacious walk-in closet, and a large 5-piece ensuite. The kitchen has been refreshed with upgraded appliances, including a remarkably quiet Bosch dishwasher, fridge, and microwave. Built-in audio is wired throughout the home as well as the exterior, with everything in place for full-home integration. The fully developed walkout level offers approx 1462 sq ft, three (3) bedrooms – one with double drywall-insulation for a sound resistant room, great for that musician or gamer in the family. The spacious family room hosts second gas fireplace, flanked by beautiful custom built-ins millwork, a full wet bar, and a bathroom with in-floor heating. The heated TRIPLE garage provides plenty of space, with enough headroom to fit a full-sized pick-up truck and loads of storage-workshop space. Recent mechanical upgrades include NEW dual high-efficiency TRANE furnaces, a powerful new central A/C system, and a new tankless hot water heater for on-demand performance. Outside, enjoy a nautical-themed backyard complete with upper deck privacy panels, custom outdoor lighting, retractable awnings, a hot tub, and mature landscaping that includes a white blossom tree and a gold willow. With major upgrades throughout and an unbeatable location on the canal, this home delivers comfort, function, and lifestyle in equal measure. Call your Realtor or book a private showing today!
Details
Updated on July 29, 2025 at 8:00 pm-
Price $999,900
-
Property Size 1508.12 sqft
-
Property Type Detached, Residential
-
Property Status Active
-
MLS Number A2211926
Features
- Asphalt Shingle
- Awning s
- Bar Fridge
- Built-in Features
- Bungalow
- Central Air
- Central Air Conditioner
- Concrete Driveway
- Deck
- Dishwasher
- Double Garage Attached
- Double Vanity
- Driveway
- Electric Range
- Finished
- Fireplace s
- Forced Air
- Front Porch
- Full
- Garage Control s
- Garage Faces Front
- Gas
- Granite Counters
- Heated Garage
- High Ceilings
- Insulated
- Kitchen Island
- Mantle
- Microwave
- Natural Gas
- No Animal Home
- Open Floorplan
- Other
- Oven-Built-In
- Pantry
- Park
- Patio
- Playground
- Range Hood
- Refrigerator
- Schools Nearby
- See Remarks
- Shopping Nearby
- Sidewalks
- Soaking Tub
- Stone
- Storage
- Street Lights
- Tandem
- Triple Garage Attached
- Vaulted Ceiling s
- Walk-In Closet s
- Walk-Out To Grade
- Walking Bike Paths
- Washer Dryer
- Wet Bar
- Window Coverings
- Wired for Sound
Address
Open on Google Maps-
Address: 2413 Bayside Circle SW
-
City: Airdrie
-
State/county: Alberta
-
Zip/Postal Code: T4B 0V3
-
Area: Bayside
Mortgage Calculator
-
Down Payment
-
Loan Amount
-
Monthly Mortgage Payment
-
Property Tax
-
Home Insurance
-
PMI
-
Monthly HOA Fees
Contact Information
View ListingsSimilar Listings
652 Queensland Drive SE, Calgary, Alberta, T2J 4G7
- $629,900
- $629,900
9 Bagley Pass, Rural Bighorn No. 8, M.D. of, Alberta, T0L2C0
- $2,747,000
- $2,747,000
33 Savanna Grove NE, Calgary, Alberta, T3J 0V5
- $1,380,000
- $1,380,000
