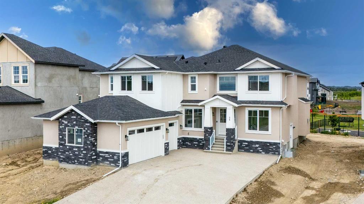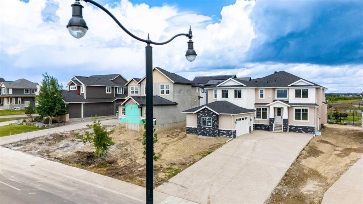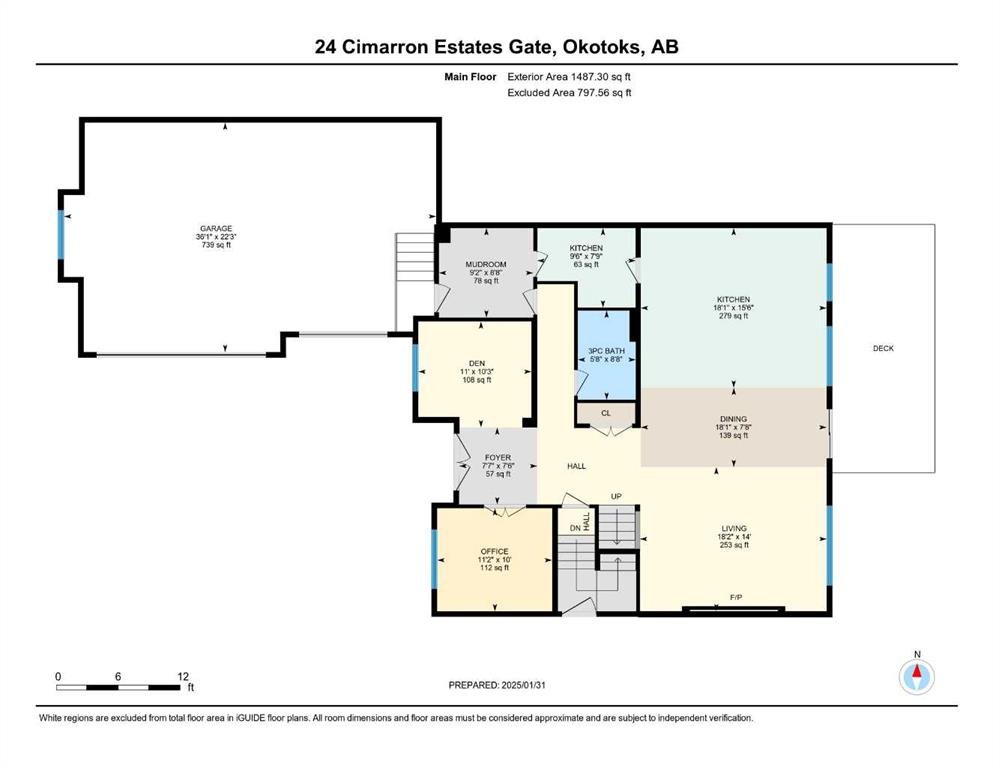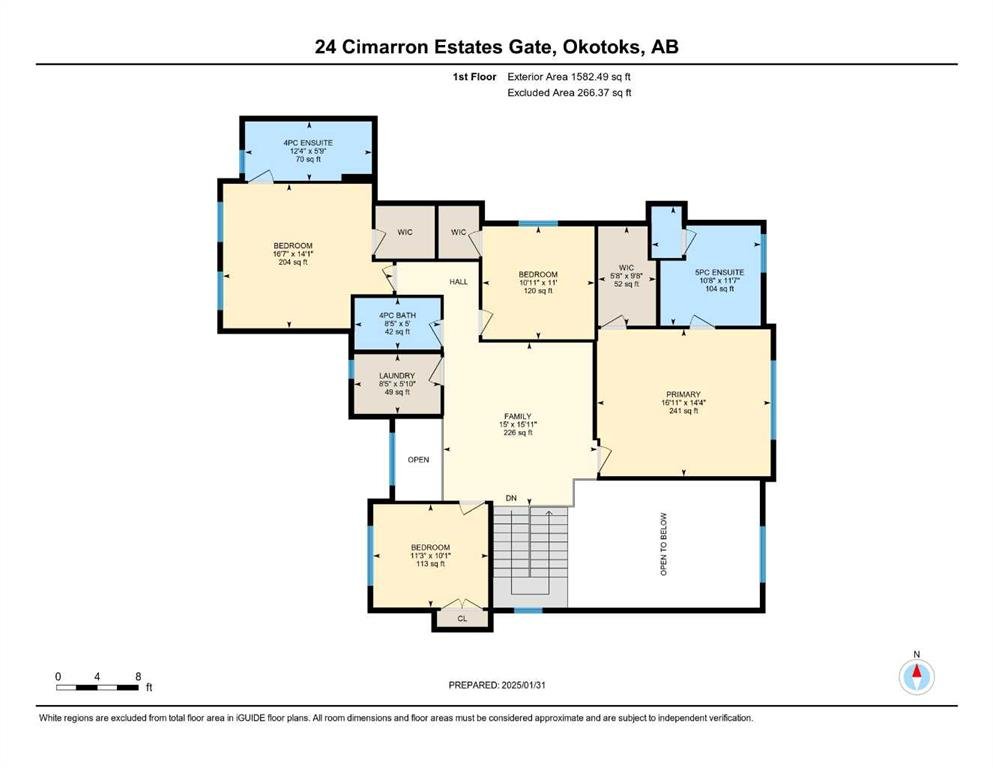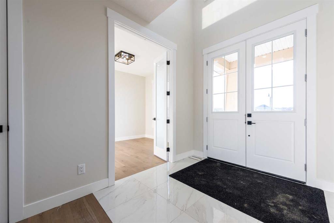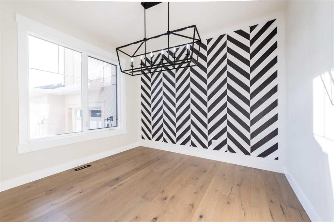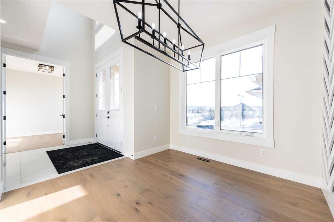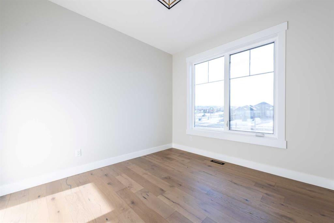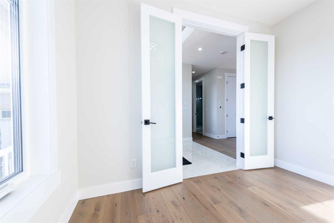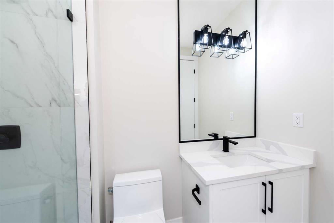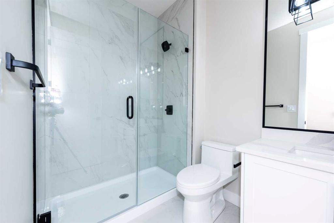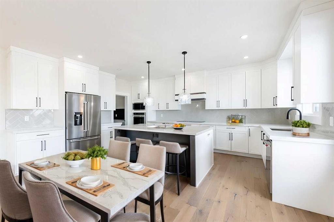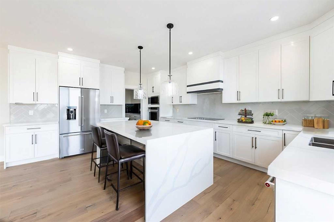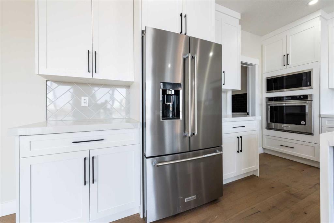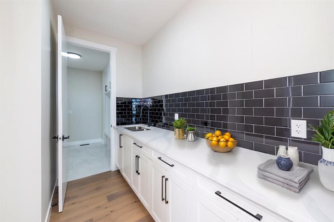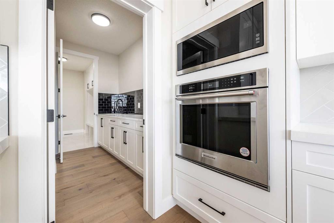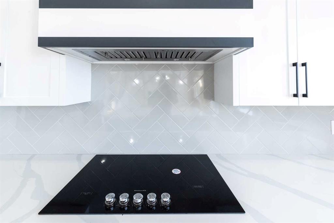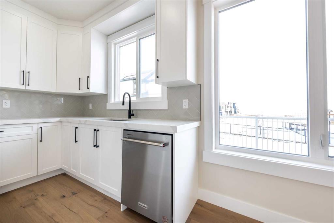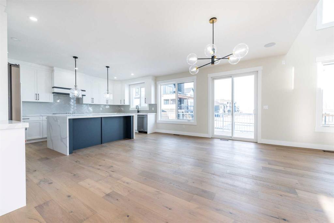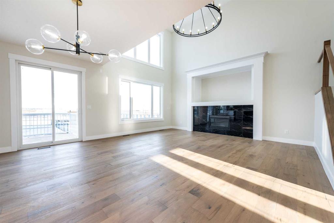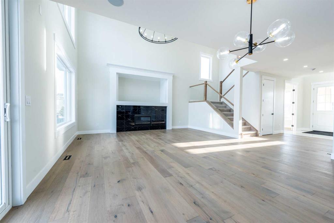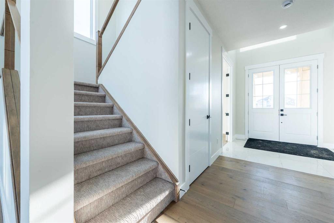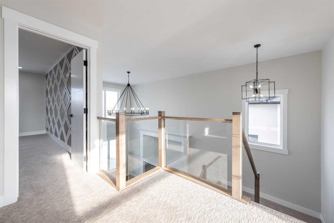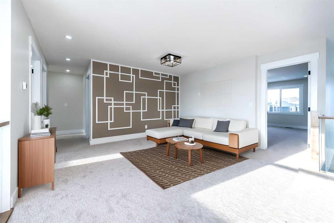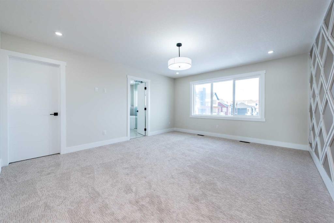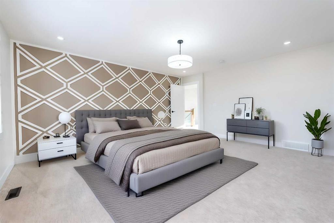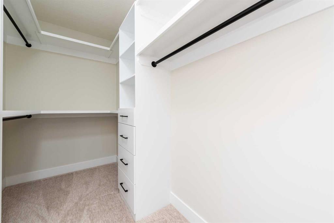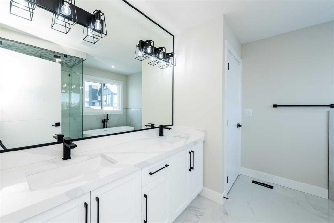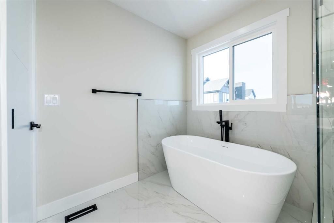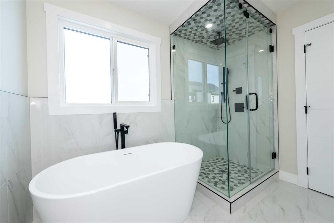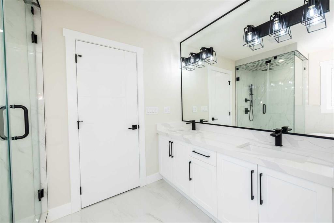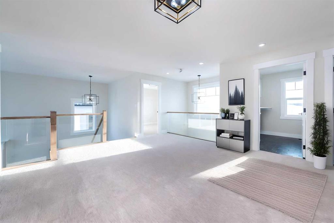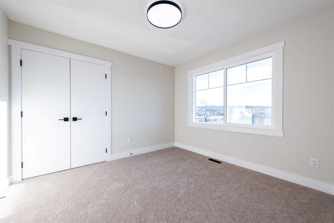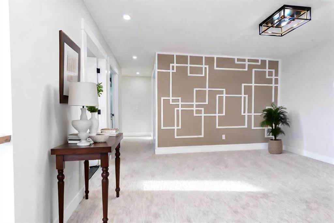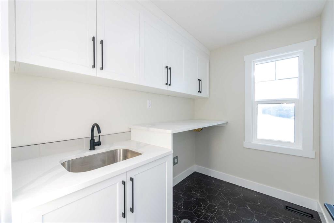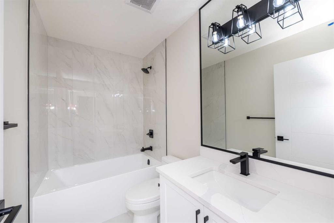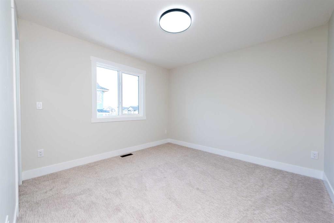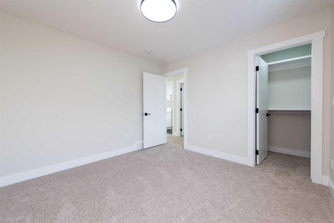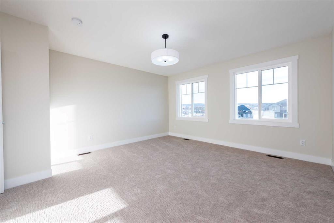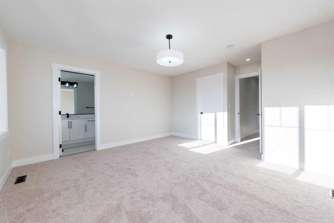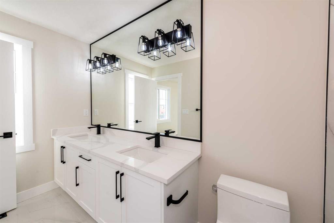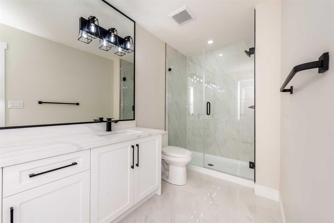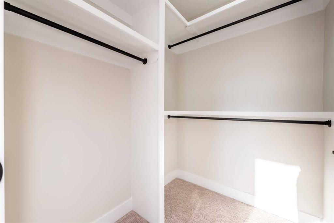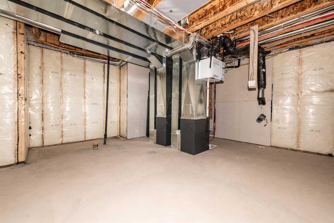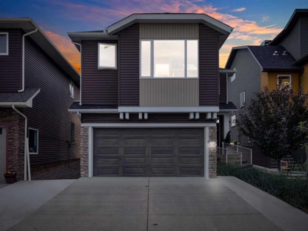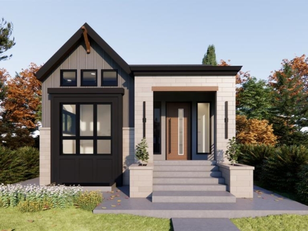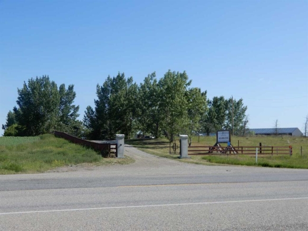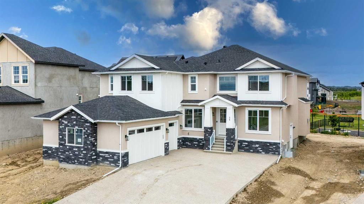Description
Welcome to this stunning brand-new detached home in Okotoks, ideally located near Costco and other amenities. This beautifully upgraded residence features a grand foyer with elegant 2×2 tiles, a formal dining room, a den, and 8-foot doors throughout the main floor. The high ceiling living room enhances the spacious feel with cozy fireplace and media niche, while the engineered hardwood flooring adds a luxurious touch. A well-designed mudroom with closets provides ample storage, and a full washroom with a standing shower is conveniently located on the main floor.
The highly upgraded kitchen is a chef’s dream, featuring a waterfall quartz island, an ice and water fridge, an electric cooktop, a built-in microwave, and a built-in oven with upgraded backsplash. A walkthrough pantry with addition cabinetry.
Upstairs, you will find four spacious bedrooms, including two primary bedrooms, one with a four-piece ensuite and the other with a five-piece ensuite, along with an additional main bathroom. A loft provides extra living space, and the laundry room adds convenience. The upgraded carpet and sleek glass railings throughout enhance the modern aesthetic.
Outside, the home boasts a stucco exterior, a huge backyard, and a big deck with BBQ Gas line perfect for outdoor entertaining. A separate side entry leads to the unfinished basement, offering endless possibilities for customization.
This home is an incredible value in a prime location and ideally priced.
Details
Updated on July 5, 2025 at 12:05 am-
Price $1,089,900
-
Property Size 3069.00 sqft
-
Property Type Detached, Residential
-
Property Status Active
-
MLS Number A2235583
Features
- 2 Storey
- Asphalt Shingle
- BBQ gas line
- Built-In Oven
- Chandelier
- Closet Organizers
- Deck
- Dishwasher
- Electric Cooktop
- Forced Air
- Full
- Garage Control s
- Gas
- High Ceilings
- Kitchen Island
- Microwave
- Open Floorplan
- Pantry
- Park
- Playground
- Quartz Counters
- Recessed Lighting
- Refrigerator
- Schools Nearby
- Separate Entrance
- Separate Exterior Entry
- Shopping Nearby
- Sidewalks
- Soaking Tub
- Street Lights
- Triple Garage Attached
- Unfinished
- Walk-In Closet s
- Walking Bike Paths
Address
Open on Google Maps-
Address: 24 Cimarron Estates Gate
-
City: Okotoks
-
State/county: Alberta
-
Zip/Postal Code: T1S 0M9
-
Area: Cimarron Estates
Mortgage Calculator
-
Down Payment
-
Loan Amount
-
Monthly Mortgage Payment
-
Property Tax
-
Home Insurance
-
PMI
-
Monthly HOA Fees
Contact Information
View ListingsSimilar Listings
37 Savanna Grove NE, Calgary, Alberta, T3J 0V5
- $1,159,900
- $1,159,900
1185 Iron Ridge Avenue, Crossfield, Alberta, T0M 0S0
- $678,000
- $678,000
NW Corner Of The Intersection 0f 817 and Hwy 901, Rural Wheatland County, Alberta, T1P 1J6
- $2,550,000
- $2,550,000
