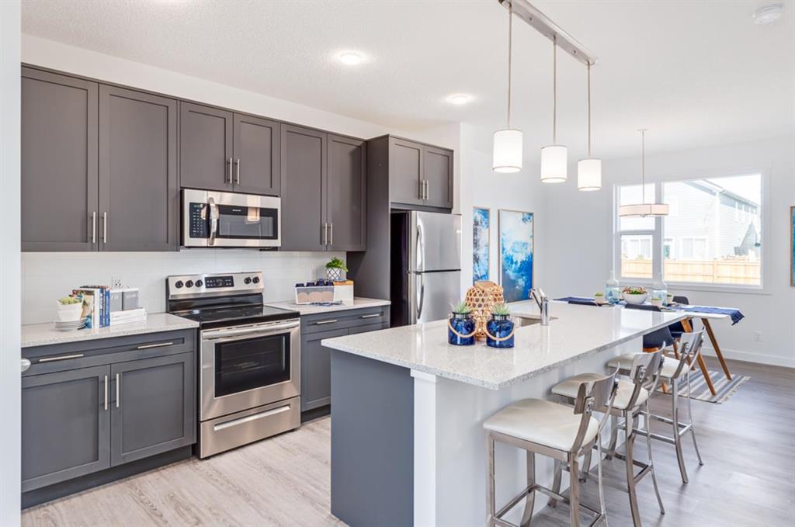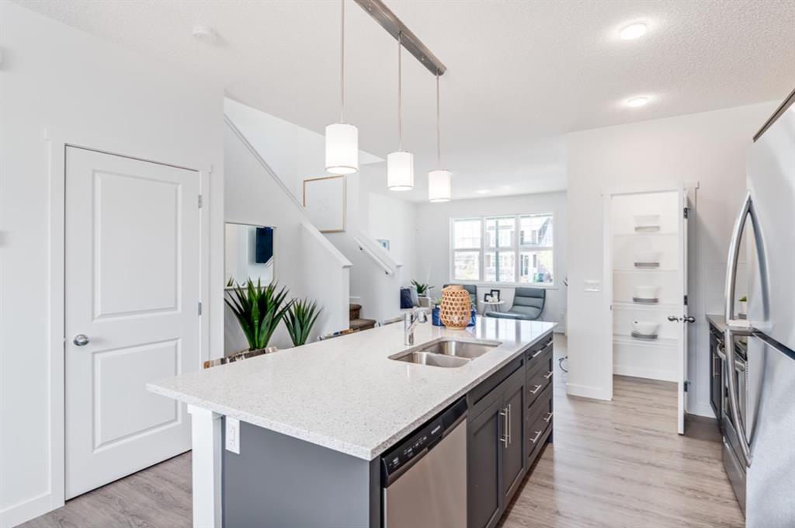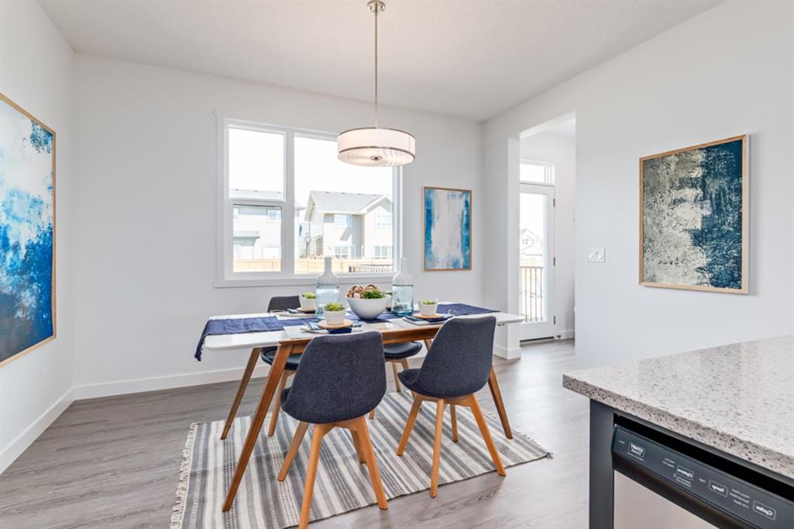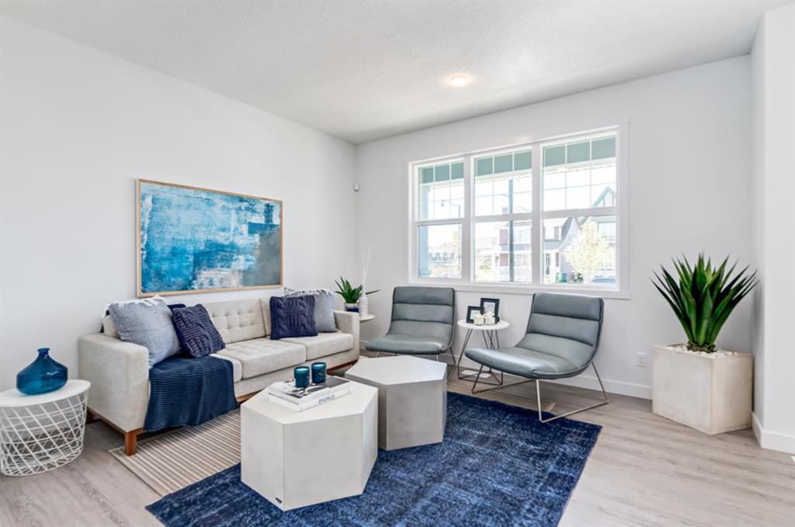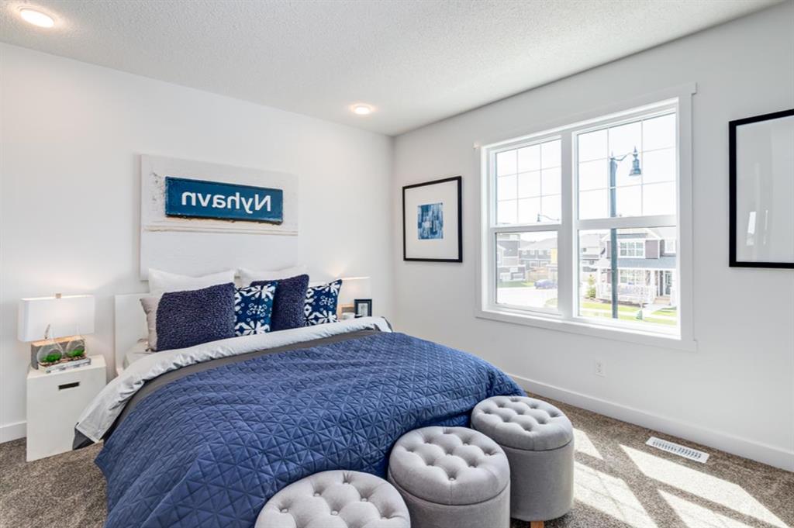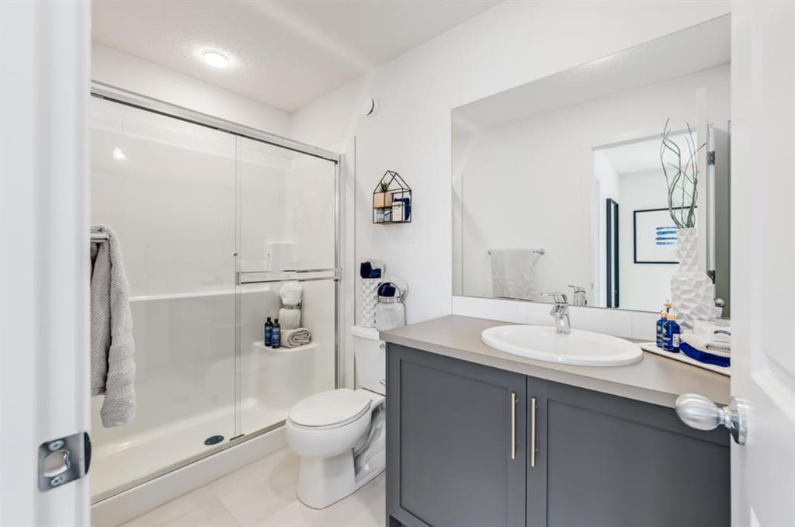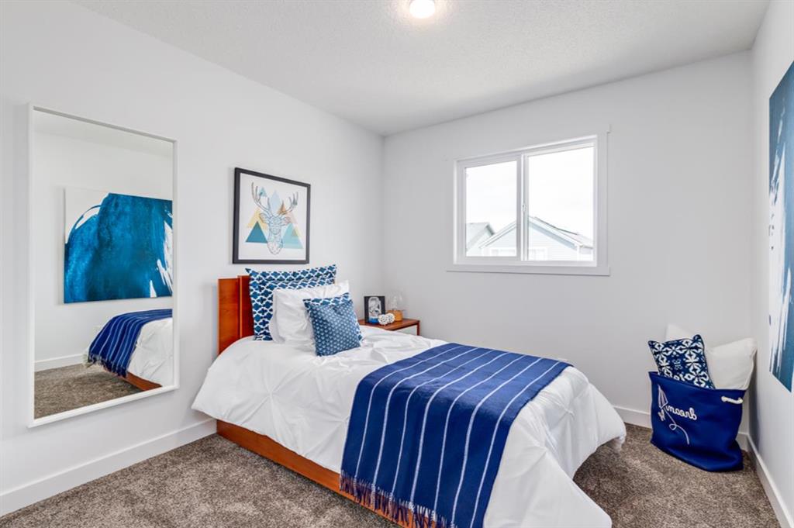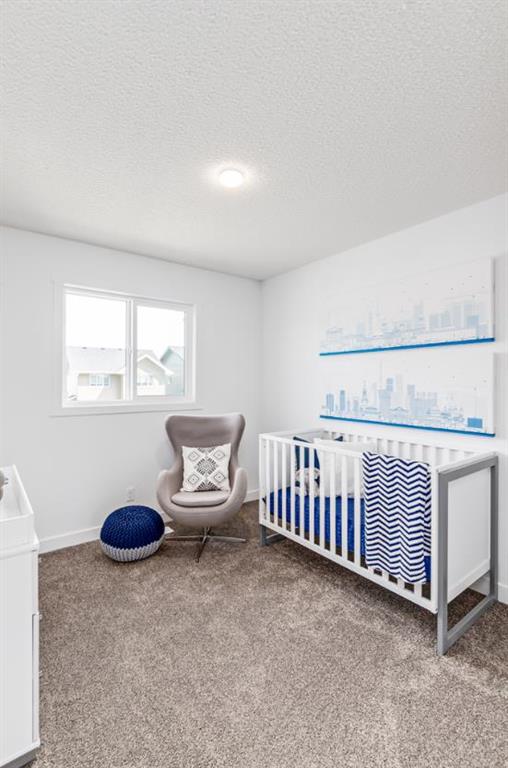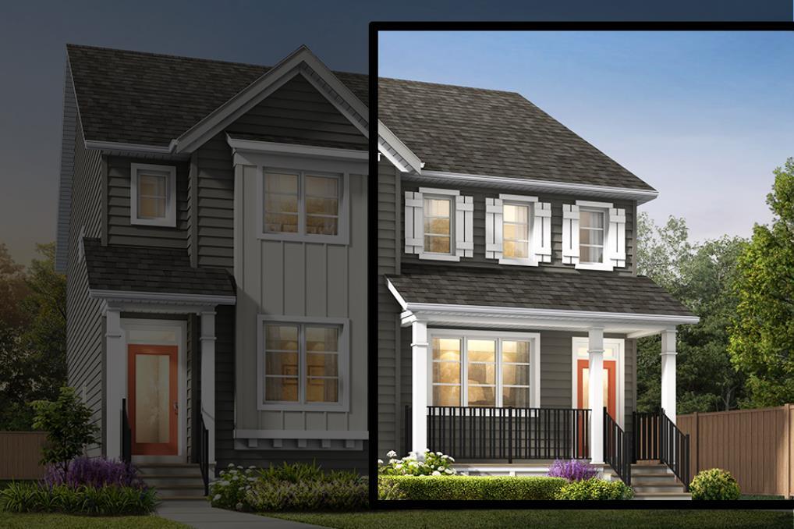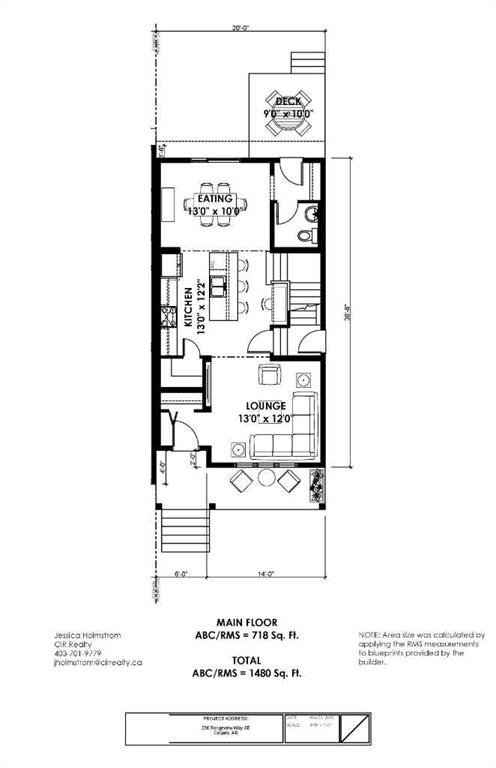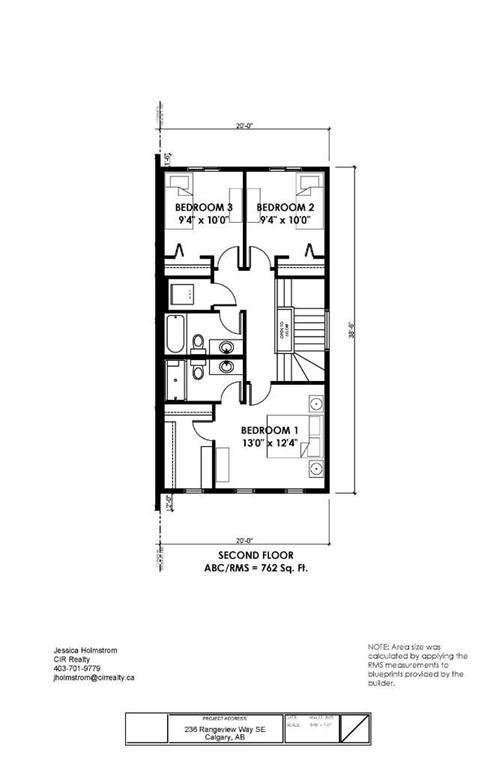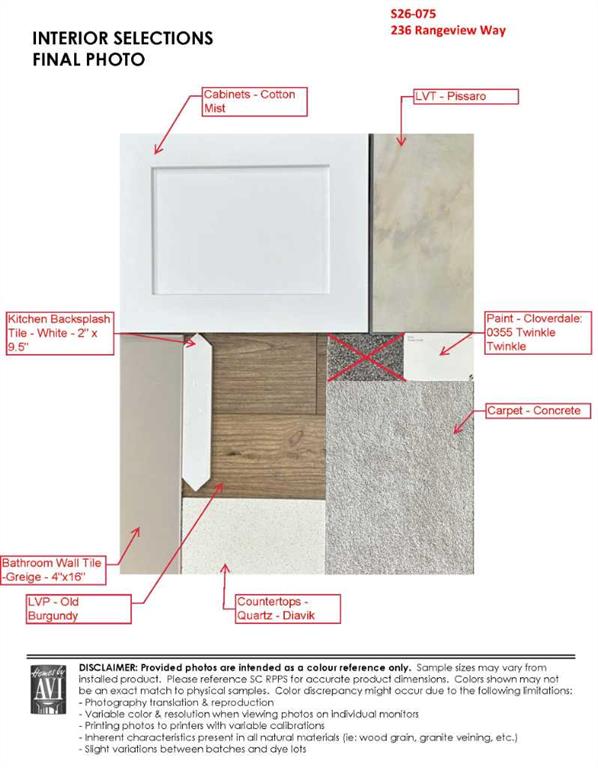Description
Here’s your chance to get ahead of the curve in one of southeast Calgary’s most forward-thinking new communities. Located in RANGEVIEW BY GENSTAR, this brand-new Alexis model from Homes by Avi is a REAR-LANED DUPLEX designed with the modern buyer in mind. At just under 1,500 square feet, this 3-bedroom, 2.5-bath home packs serious punch in terms of style, upgrades, and long-term value.
Inside, the layout feels fresh and functional, with a central kitchen that anchors the main floor—complete with quartz countertops, a chimney-style hood fan, BUILT-IN MICROWAVE, 42” upper cabinets, and a SILGRANITE UNDERMOUNT SINK. LVP flooring adds warmth and durability, while a REAR DECK off the dining nook extends your living space outdoors. Upstairs, three well-sized bedrooms (including a spacious primary with walk-in closet and ensuite) and second-floor laundry check all the boxes for comfortable daily living.
But it’s the thoughtful upgrades that really set this one apart: a separate side entrance, 9’ foundation walls, 200 amp electrical panel, an 80-GALLON HOT WATER TANK, and a solar conduit rough-in from the attic to the mechanical room. EV charger rough-in? Check. Gas line to stove and BBQ? Already done. There’s even a SECOND LAUNDRY ROUGH-IN, bathroom rough-in, and WET BAR/UTILITY SINK ROUGH-IN in the basement—perfect for future development or an investor-minded setup.
Possession is available this summer, just in time to enjoy everything Rangeview has to offer. This is a community designed around connection—featuring walkable streetscapes, future schools, planned parks, and beautiful tree-canopied pathways that link homes to greenspaces.
With FRONT YARD LANDSCAPING INCLUDED and a rear gravel parking pad in place, this is a rare opportunity to secure a move-in ready home with future flexibility built in. Whether you’re a savvy investor or a first-time buyer who wants more than just the basics, 236 Rangeview Way SE delivers.
PLEASE NOTE: Photos are of a finished Showhome of the
same model – fit and finish may differ on finished spec home. Interior selections and floorplans shown in photos.
Details
Updated on August 3, 2025 at 12:00 am-
Price $549,900
-
Property Size 1480.00 sqft
-
Property Type Semi Detached (Half Duplex), Residential
-
Property Status Active
-
MLS Number A2223681
Features
- 2 Storey
- Alley Access
- Asphalt Shingle
- Attached-Side by Side
- BBQ gas line
- Breakfast Bar
- Deck
- Dishwasher
- Electric Range
- Forced Air
- Front Porch
- Full
- High Efficiency
- Humidity Control
- Kitchen Island
- Microwave
- Natural Gas
- Open Floorplan
- Outside
- Pantry
- Park
- Parking Pad
- Playground
- Private Yard
- Quartz Counters
- Range Hood
- Recessed Lighting
- Refrigerator
- Separate Exterior Entry
- Shopping Nearby
- Unfinished
- Walk-In Closet s
Address
Open on Google Maps-
Address: 236 Rangeview Way SE
-
City: Calgary
-
State/county: Alberta
-
Zip/Postal Code: T3S 0L4
-
Area: Rangeview
Mortgage Calculator
-
Down Payment
-
Loan Amount
-
Monthly Mortgage Payment
-
Property Tax
-
Home Insurance
-
PMI
-
Monthly HOA Fees
Contact Information
View ListingsSimilar Listings
3012 30 Avenue SE, Calgary, Alberta, T2B 0G7
- $520,000
- $520,000
33 Sundown Close SE, Calgary, Alberta, T2X2X3
- $749,900
- $749,900
8129 Bowglen Road NW, Calgary, Alberta, T3B 2T1
- $924,900
- $924,900
