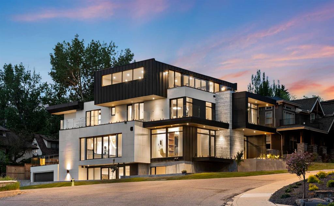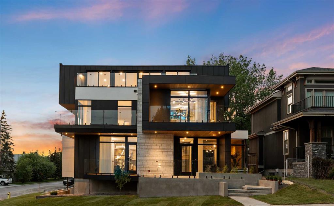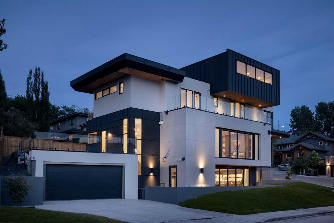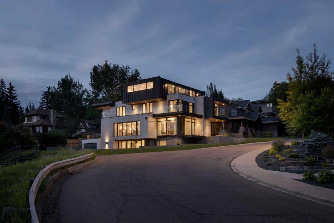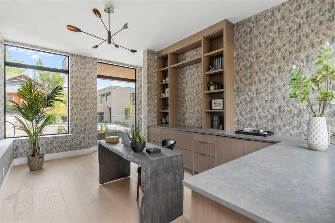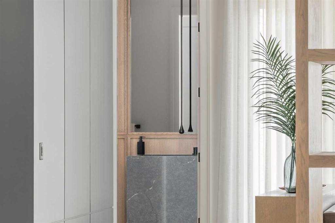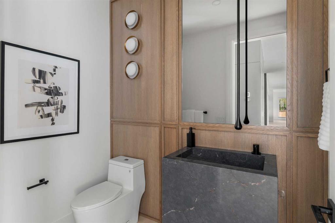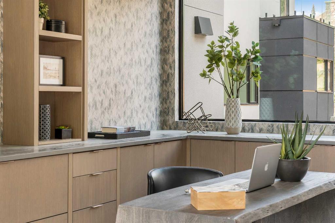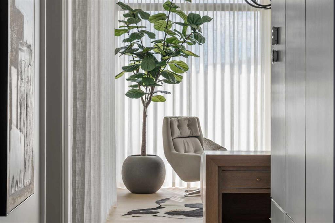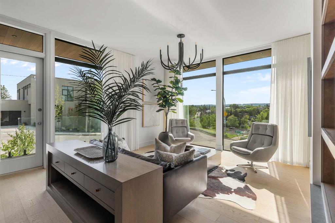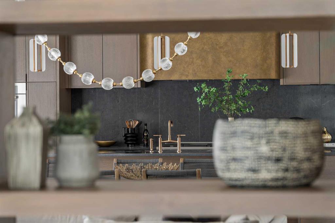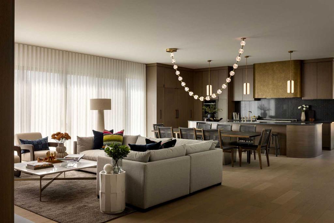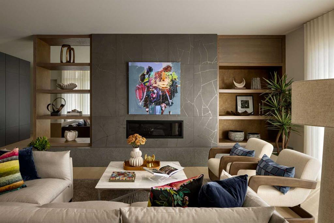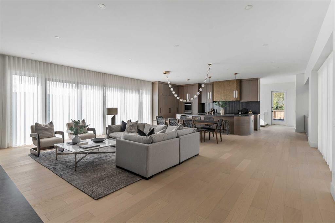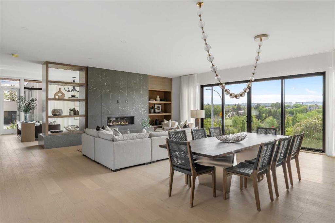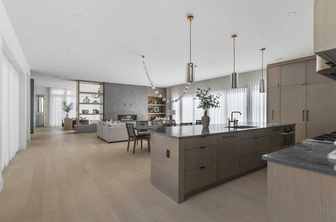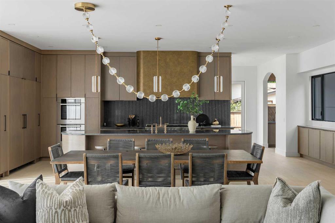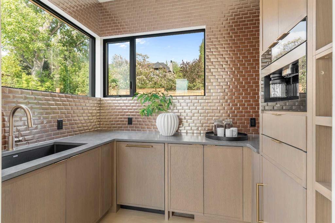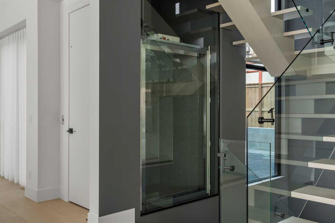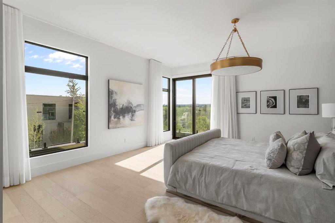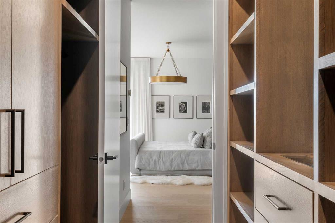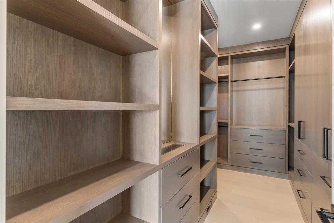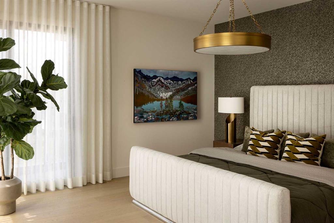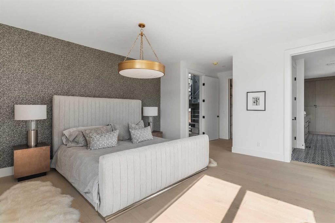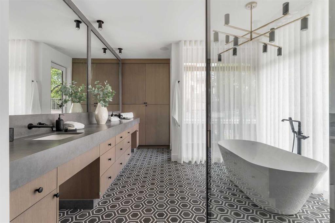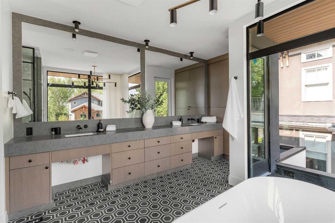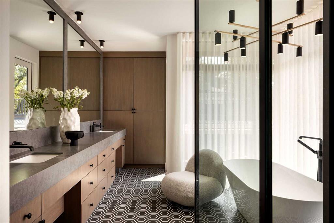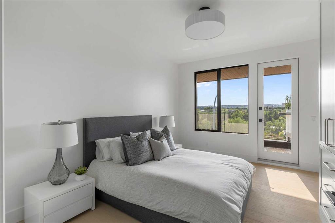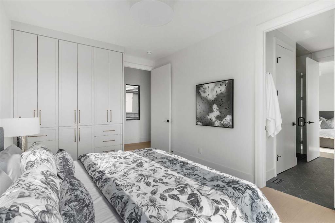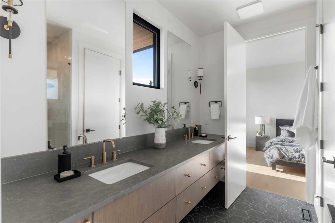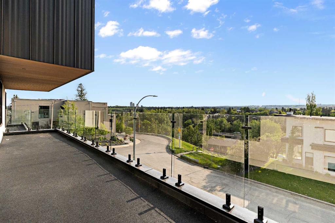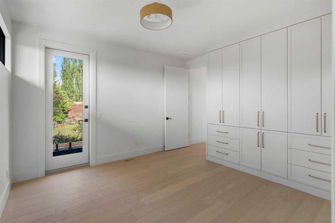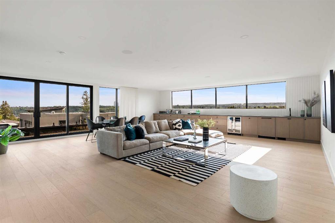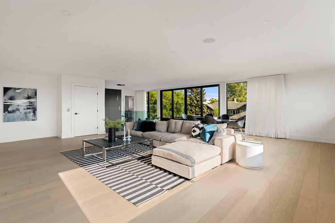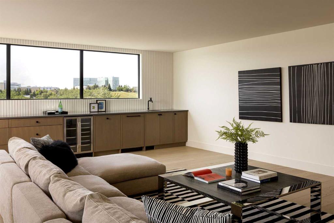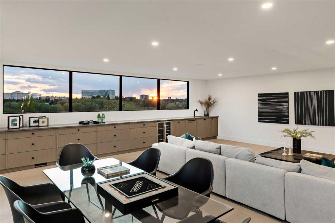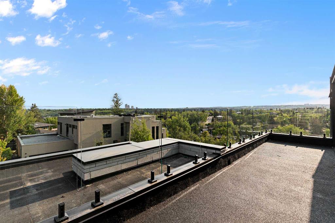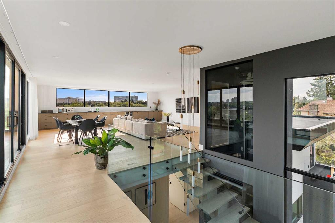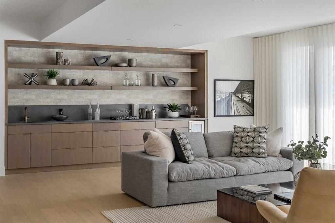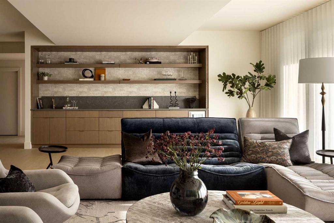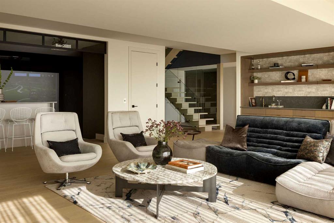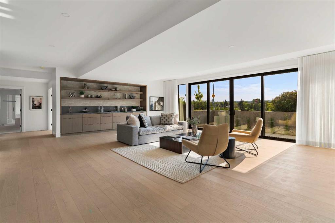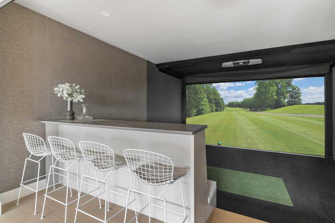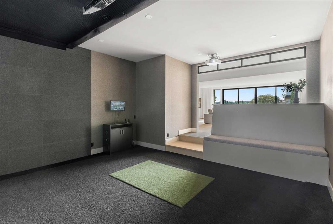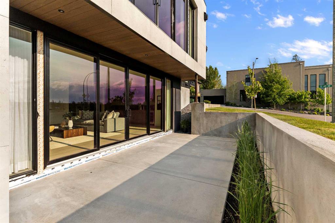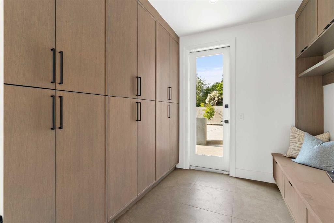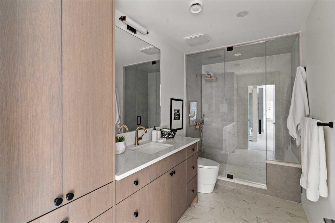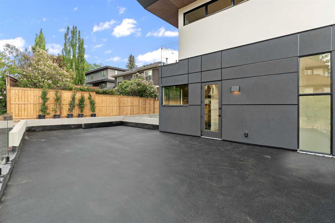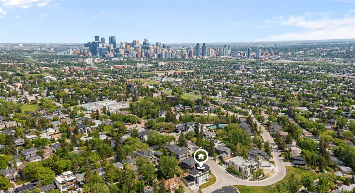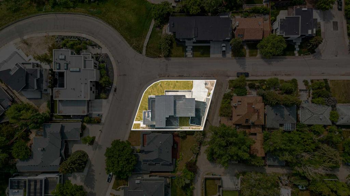Description
A Masterpiece of Design and Luxury Living by Ambedo Homes, Welcome to this one-of-a-kind architectural showpiece by Ambedo Homes, created in collaboration with award-winning Midnight Design Studio. Perched on a meticulously landscaped 7,460 sq. ft. corner hillside lot, this exceptional residence offers panoramic views of the river valley in one of Calgary’s most prestigious communities.
This stunning 3-storey home boasts over 7,400 sq. ft. of impeccably curated living space, featuring 5 bedrooms, 7 bathrooms, and four distinct outdoor patio areas. With a seamless blend of contemporary architecture, natural elements, and floor-to-ceiling glass, this home is a true statement of modern elegance and thoughtful design. The main level features soaring 10-foot ceilings and a flowing open-concept layout, anchored by a striking mono-stringer staircase, a sleek fireplace feature, and a private glass elevator. A chef-inspired kitchen takes center stage with premium appliances, custom cabinetry, an oversized stone island, and a walk-through service pantry with a built-in coffee bar. Expansive sliding glass doors lead to a covered outdoor lounge, perfect for entertaining.
The second level hosts four spacious bedrooms, including a spectacular glass-wrapped primary suite with private balcony, fireplace, massive walk-in closet, and a spa-like ensuite. The third-floor loft offers a flexible retreat with wet bar, full bathroom, and a private rooftop balcony—ideal for a lounge, studio, or guest suite. The fully developed lower level is designed for ultimate entertainment, complete with a large rec room and bar, guest bedroom with bath, home gym, yoga space, and a cutting-edge golf simulator.
Additional features include a heated 4-car garage with epoxy floors, five balconies, multiple outdoor living spaces, and a rooftop terrace with breathtaking views. Every detail has been meticulously crafted to deliver the highest standard of luxury living.
This extraordinary home is more than just a residence—it’s a lifestyle. A rare opportunity to own a contemporary masterpiece in the heart of Calgary.
Details
Updated on August 21, 2025 at 12:01 pm-
Price $4,495,000
-
Property Size 5099.10 sqft
-
Property Type Detached, Residential
-
Property Status Active
-
MLS Number A2227251
Features
- 3 or more Storey
- Asphalt
- Balcony s
- Bar
- Boiler
- Built-in Features
- Central Air
- Central Air Conditioner
- Central Vacuum
- Courtyard
- Dishwasher
- Double Oven
- Finished
- Fireplace s
- Forced Air
- Full
- Garage Control s
- Gas
- Gas Cooktop
- Gas Log
- Gas Water Heater
- Gated
- High Efficiency
- Humidifier
- Microwave
- Oven-Built-In
- Park
- Patio
- Private Yard
- Quad or More Attached
- Refrigerator
- Rooftop Patio
- Schools Nearby
- See Remarks
- Shopping Nearby
- Street Lights
- Walking Bike Paths
- Washer Dryer
Address
Open on Google Maps-
Address: 2316 12 Avenue NW
-
City: Calgary
-
State/county: Alberta
-
Zip/Postal Code: t2n1k3
-
Area: Hounsfield Heights/Briar Hill
Mortgage Calculator
-
Down Payment
-
Loan Amount
-
Monthly Mortgage Payment
-
Property Tax
-
Home Insurance
-
PMI
-
Monthly HOA Fees
Contact Information
View ListingsSimilar Listings
3012 30 Avenue SE, Calgary, Alberta, T2B 0G7
- $520,000
- $520,000
33 Sundown Close SE, Calgary, Alberta, T2X2X3
- $749,900
- $749,900
8129 Bowglen Road NW, Calgary, Alberta, T3B 2T1
- $924,900
- $924,900
