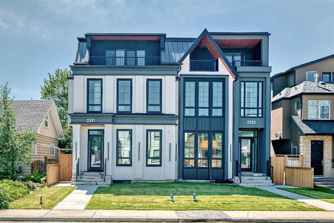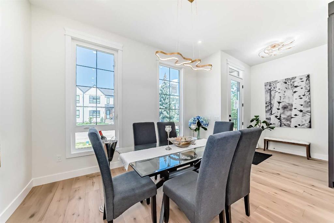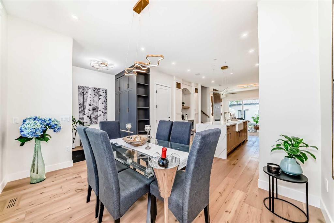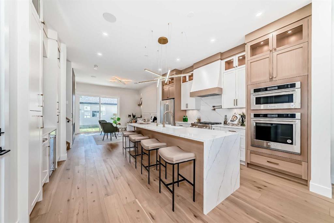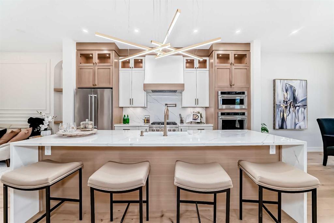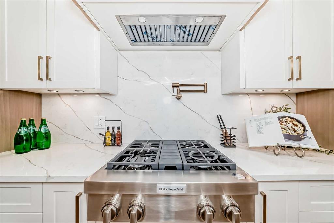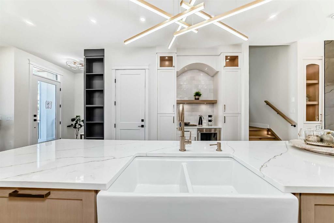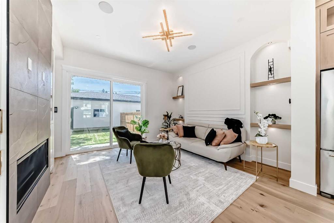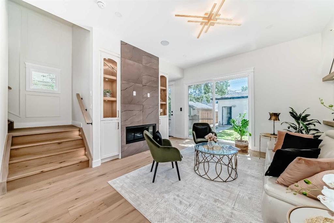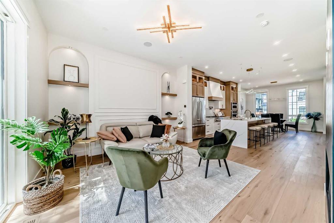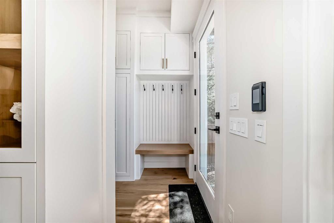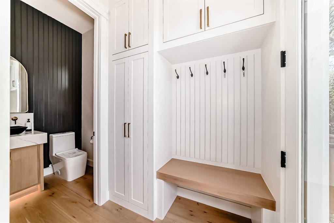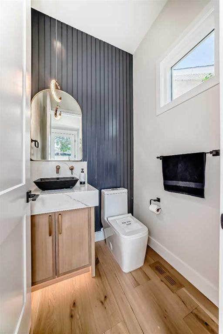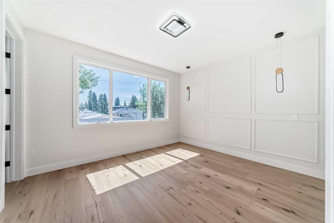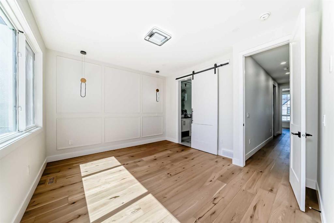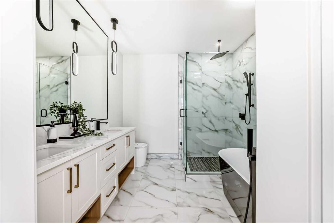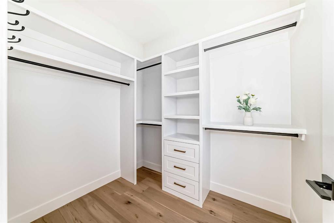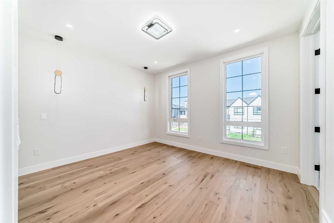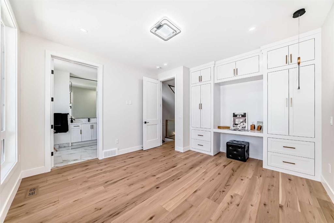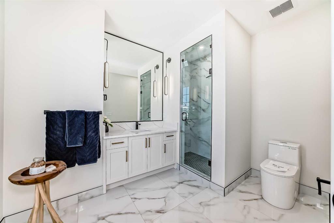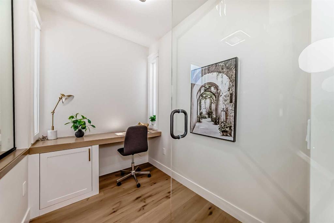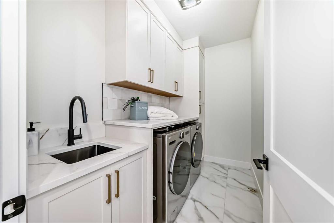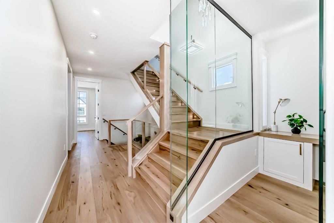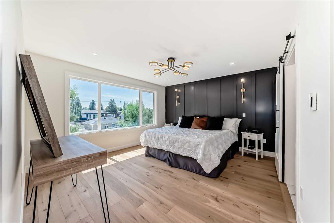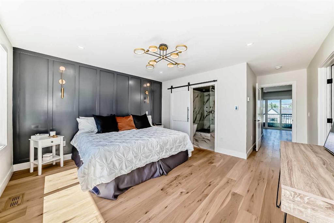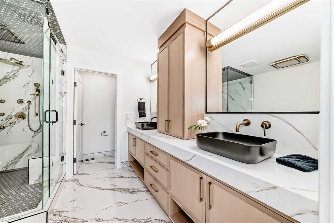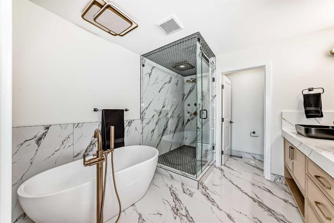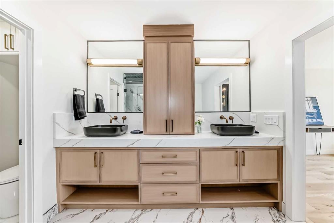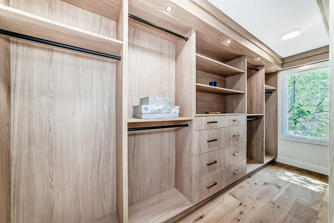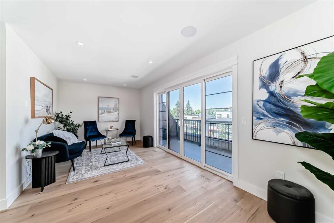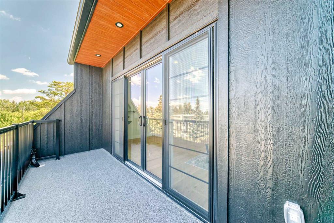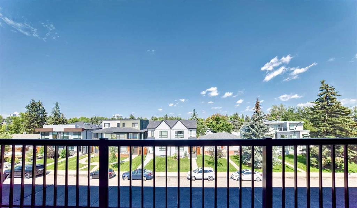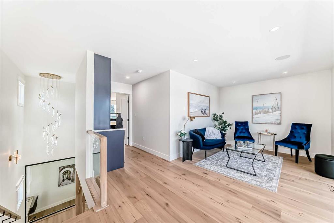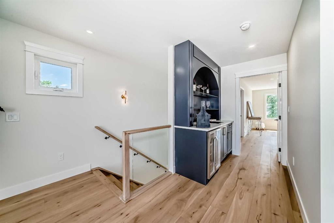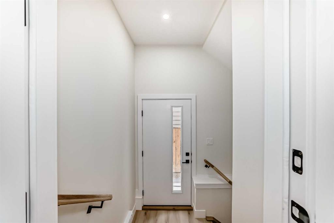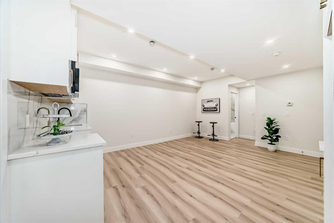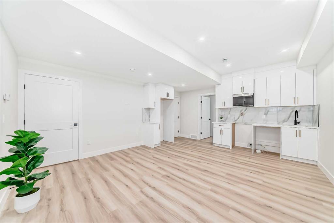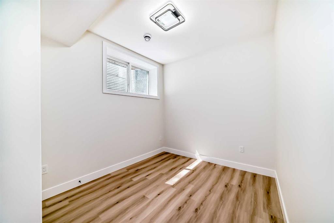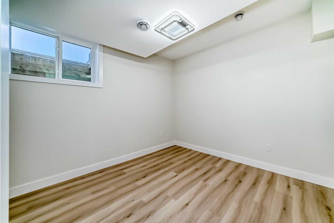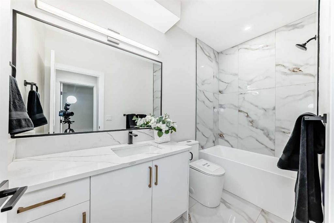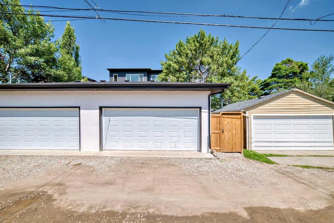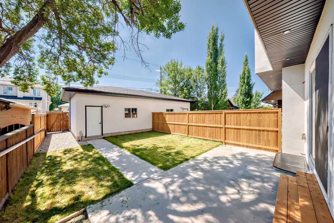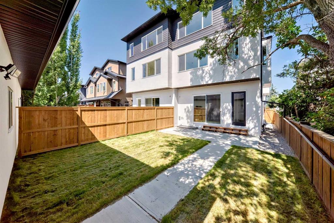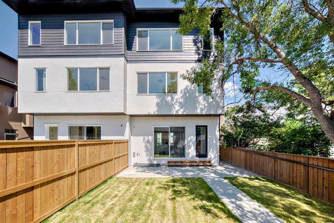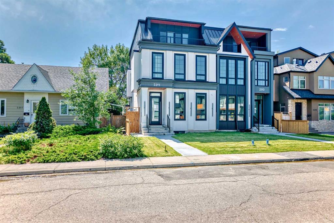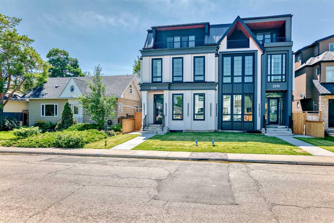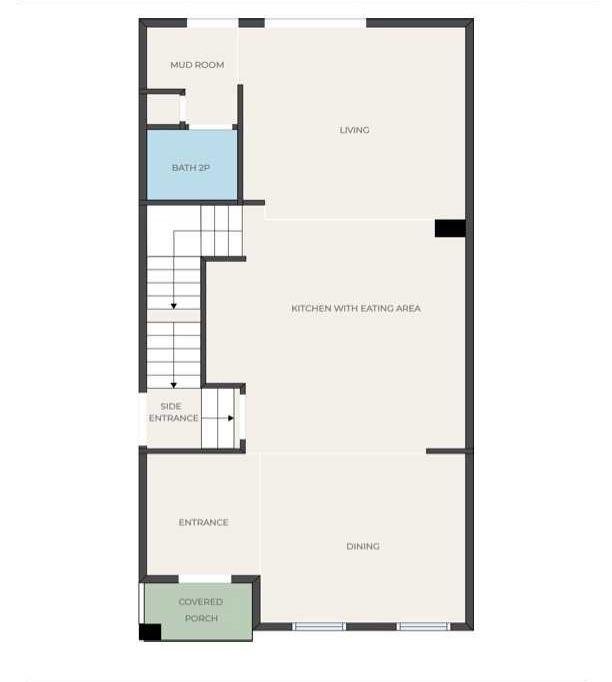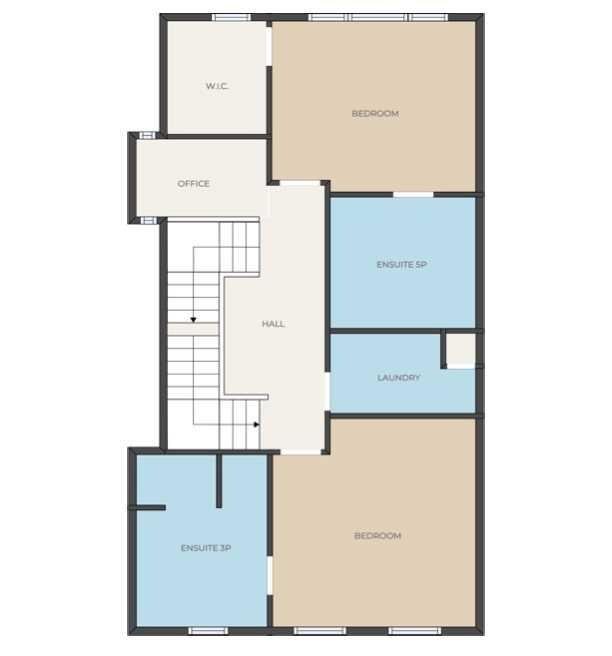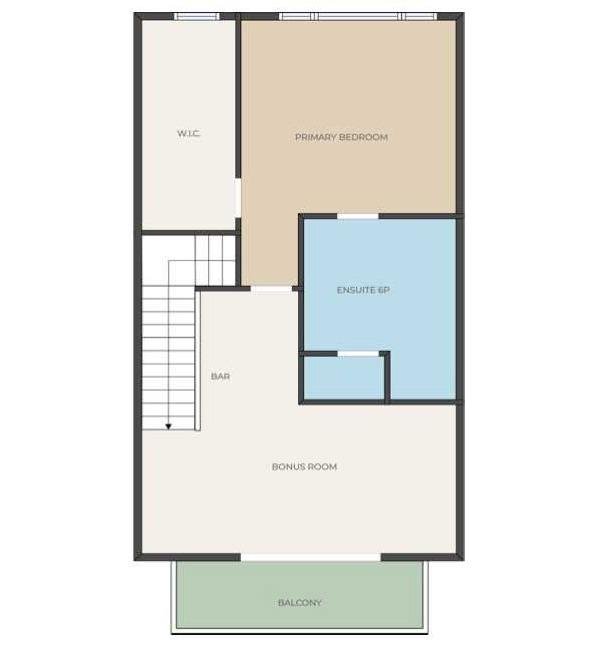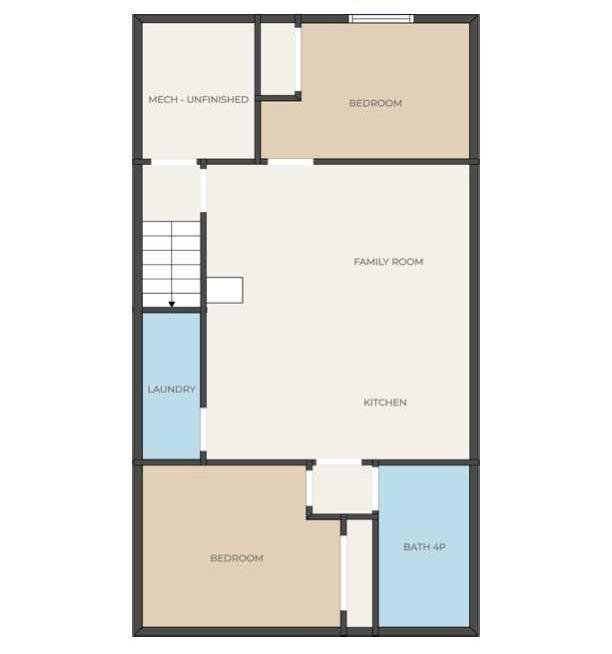Description
** OPEN HOUSE: Friday, August 15th 2:30-5:30pm ** Experience thoughtful design and modern comfort in this beautifully built three-storey duplex located in the heart of Richmond. This home offers exceptional versatility with a fully finished legal basement suite, featuring two bedrooms, a full bathroom, in-suite laundry, and a separate entrance—ideal for guests, rental income, or multigenerational living.
On the main floor, enjoy a bright, open layout with a front dining area, a gourmet kitchen outfitted with eye-catching gold hardware, and a cozy living room centered around a gas fireplace with warm tile surround. Thoughtful built-in shelving adds both style and function throughout, perfect for displaying decor and staying organized. A 2-piece powder room connects to a practical mudroom, while the large backyard leads to a detached double garage.
The second floor features two spacious bedrooms, each with its own ensuite, plus a dedicated laundry room and a glass-enclosed flex space or home office that adds versatility and style.
On the top floor, escape to your private retreat-a stunning loft-style level complete with a wet bar, lounge area, walk-in closet, and access to a sunny rooftop balcony. Unique lighting throughout the home adds just the right amount of personality and polish.
This home blends warmth and sophistication, offering a modern, functional layout perfect for everyday living and entertaining.
Details
Updated on August 16, 2025 at 12:00 am-
Price $1,325,000
-
Property Size 2544.20 sqft
-
Property Type Semi Detached (Half Duplex), Residential
-
Property Status Active
-
MLS Number A2245262
Features
- 3 or more Storey
- Asphalt Shingle
- Attached-Side by Side
- Bar Fridge
- Built-in Features
- Built-In Oven
- Chandelier
- Closet Organizers
- Deck
- Dishwasher
- Double Garage Detached
- Double Vanity
- Dry Bar
- Dryer
- Finished
- Forced Air
- Full
- Garage Control s
- Gas
- Gas Cooktop
- High Ceilings
- Kitchen Island
- Living Room
- Microwave
- No Animal Home
- No Smoking Home
- Open Floorplan
- Other
- Park
- Playground
- Private Yard
- Quartz Counters
- Range Hood
- Refrigerator
- Schools Nearby
- Separate Entrance
- Separate Exterior Entry
- Shopping Nearby
- Sidewalks
- Soaking Tub
- Storage
- Street Lights
- Suite
- Walk-In Closet s
- Walking Bike Paths
- Washer
Address
Open on Google Maps-
Address: 2313 23 Avenue SW
-
City: Calgary
-
State/county: Alberta
-
Zip/Postal Code: T2T 0W3
-
Area: Richmond
Mortgage Calculator
-
Down Payment
-
Loan Amount
-
Monthly Mortgage Payment
-
Property Tax
-
Home Insurance
-
PMI
-
Monthly HOA Fees
Contact Information
View ListingsSimilar Listings
3012 30 Avenue SE, Calgary, Alberta, T2B 0G7
- $520,000
- $520,000
33 Sundown Close SE, Calgary, Alberta, T2X2X3
- $749,900
- $749,900
8129 Bowglen Road NW, Calgary, Alberta, T3B 2T1
- $924,900
- $924,900
