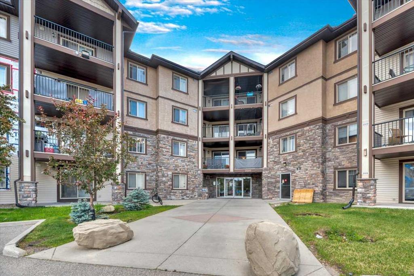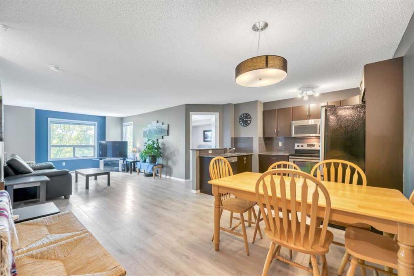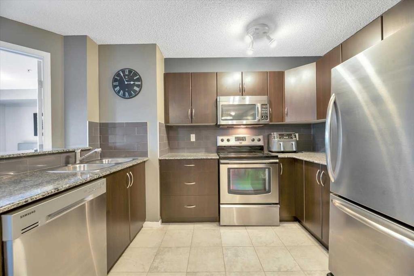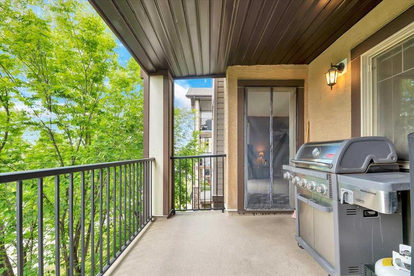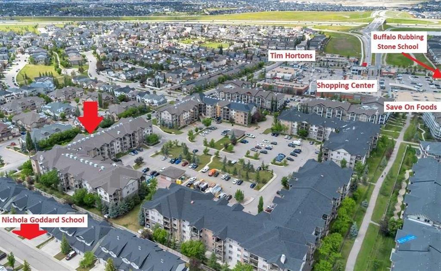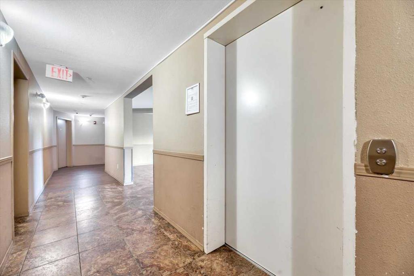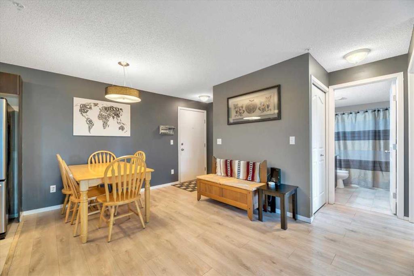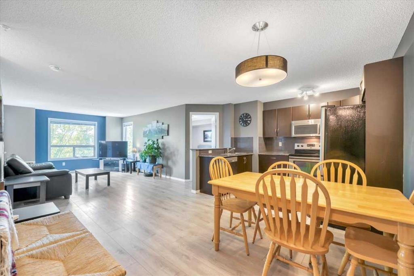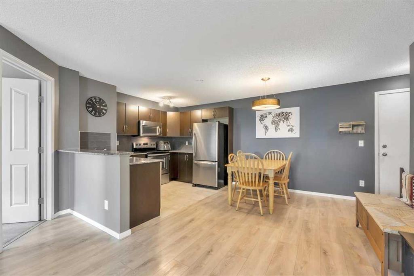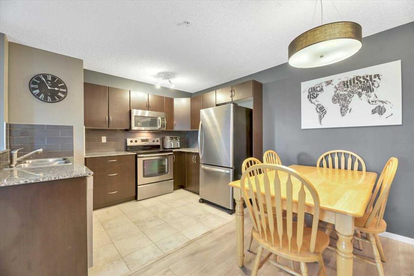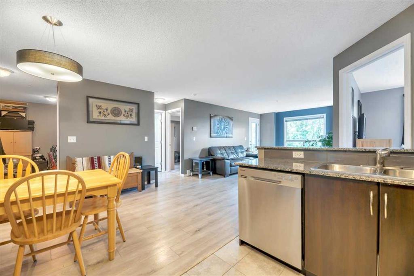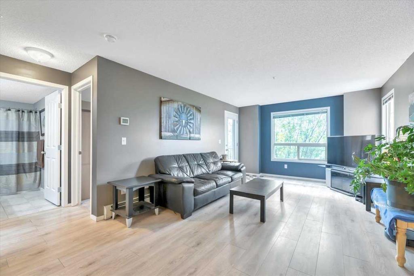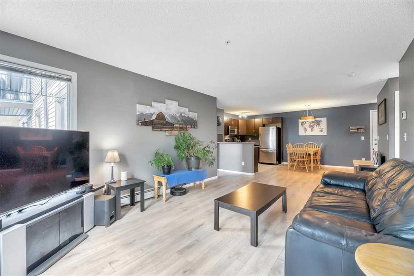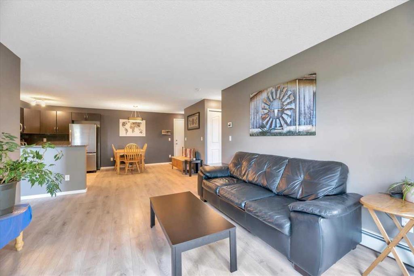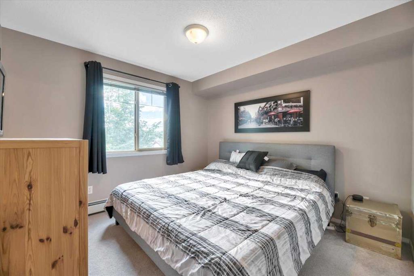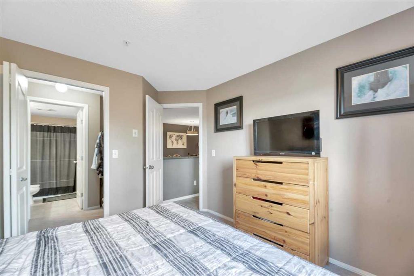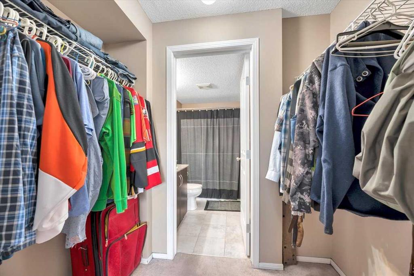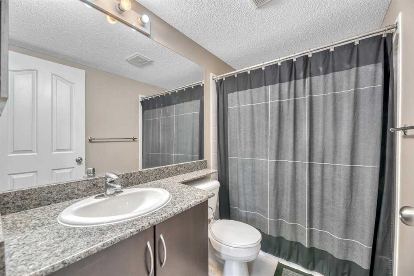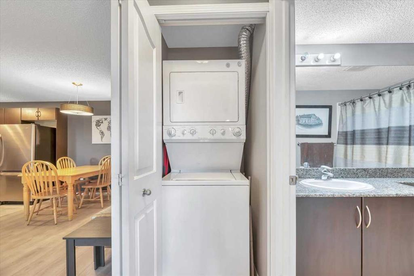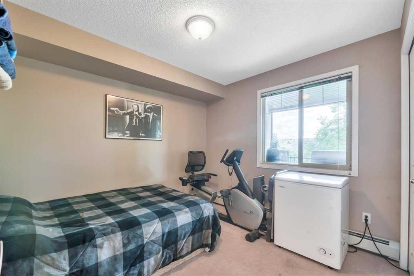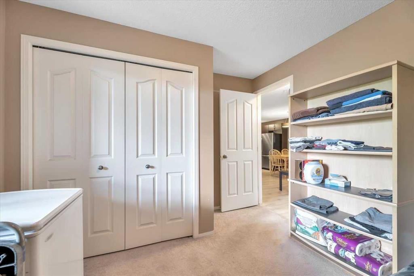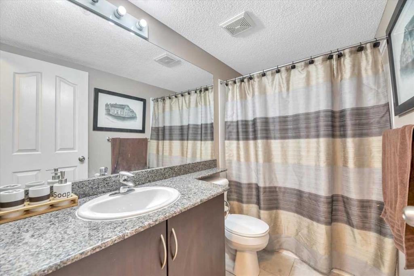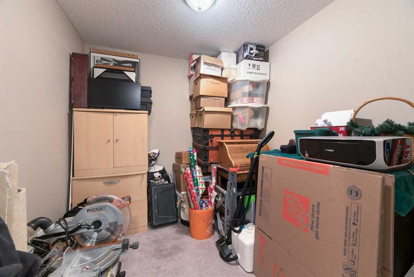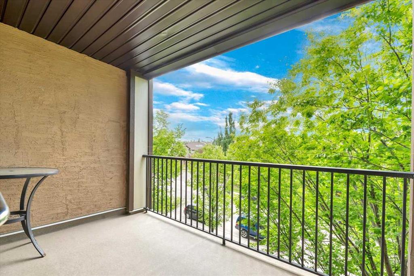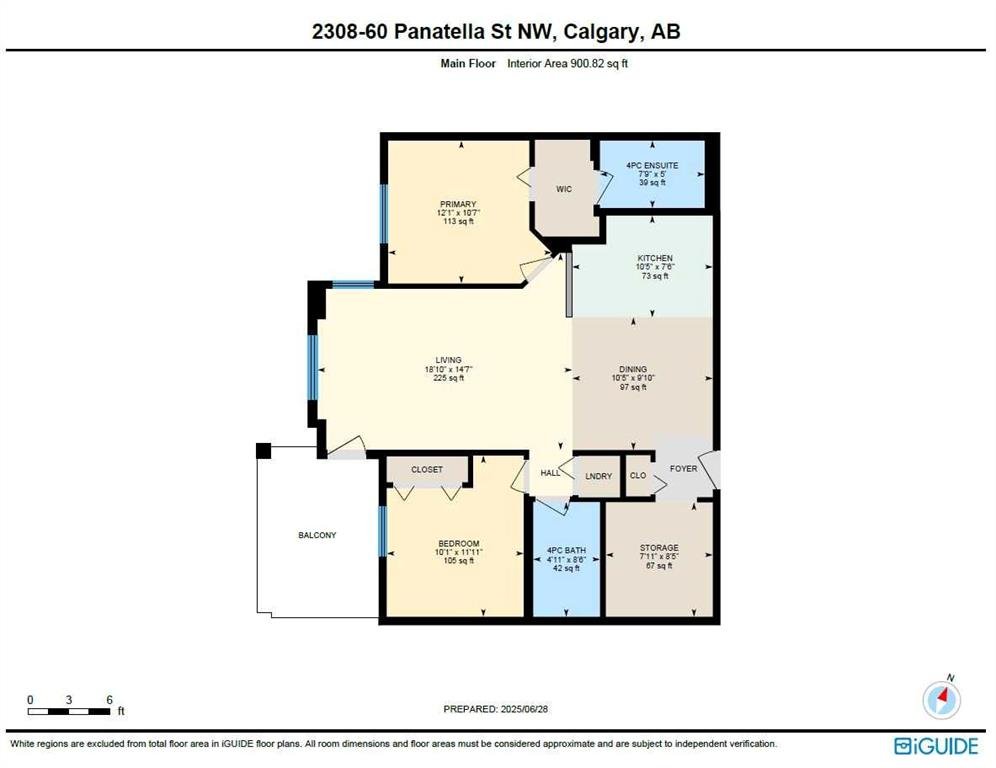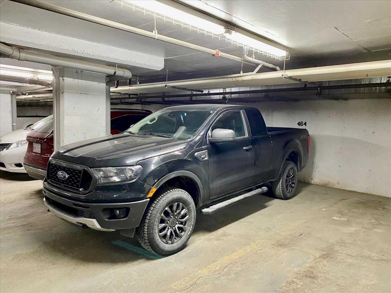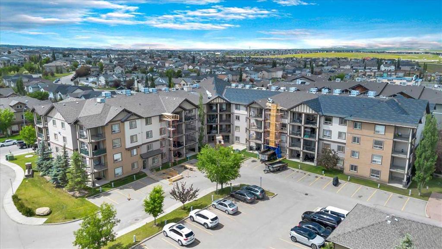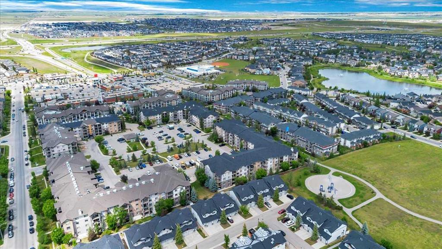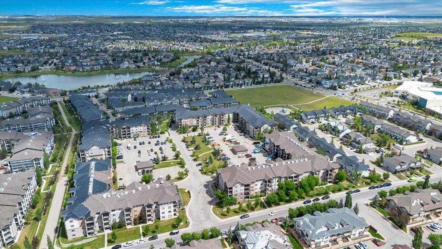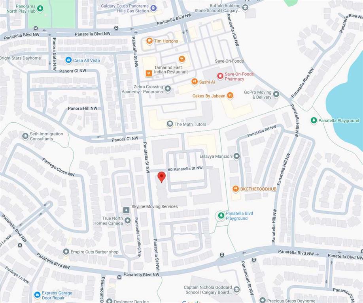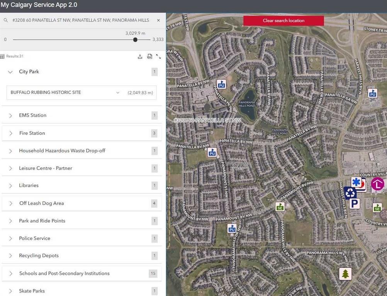Description
This is the unit with the must-haves: Bigger floor plan, 2 bedroom, 2 bathrooms, plus a Den, Indoor Titled parking, and West balcony for evening sun. The open concept between living room, dining room, and kitchen give you great space and flexibility. The den is a bonus suitable for an office, TV room, storage, or a small bed.
There is stainless steel kitchen appliances, laundry space in the suite, and granite countertops in kitchen and bathrooms. Everything is easy keep. Upgrades include laminate flooring and Alexa-activated light bulbs (4-6). The underground/heated parking, and big covered balcony set this unit apart from others.
This unit is quiet and safe at the outer west side of the complex. The complex is well run and has a healthy reserve fund. Work completed on the building includes mechanical upgrades, and roofing replacement is in progress. Electricity and water utility costs are covered in the condo fee. Walking distance are green spaces, multiple schools, and a shopping centre with Tim Hortons and Save On Foods. A little further are main roads, the future C Train route, a major shopping centre, and Vivo recreation complex. Panorama Hills has a Community Centre with a spray park and other amenities. This home is a true balance of practical living and lifestyle. You do not want to miss this opportunity.
Details
Updated on July 7, 2025 at 2:18 am-
Price $329,900
-
Property Size 901.00 sqft
-
Property Type Apartment, Residential
-
Property Status Active
-
MLS Number A2234861
Features
- Apartment-Single Level Unit
- Balcony
- Balcony s
- Baseboard
- Breakfast Bar
- Closet Organizers
- Clubhouse
- Dishwasher
- Dryer
- Electric Oven
- Granite Counters
- Heated Garage
- Microwave Hood Fan
- Natural Gas
- No Animal Home
- No Smoking Home
- Open Floorplan
- Other
- Park
- Parkade
- Playground
- Refrigerator
- Schools Nearby
- Secured
- Shopping Nearby
- Storage
- Titled
- Underground
- Vinyl Windows
- Walk-In Closet s
- Walking Bike Paths
- Washer
- Window Coverings
Address
Open on Google Maps-
Address: #2308 60 Panatella Street NW
-
City: Calgary
-
State/county: Alberta
-
Zip/Postal Code: T3K 0M2
-
Area: Panorama Hills
Mortgage Calculator
-
Down Payment
-
Loan Amount
-
Monthly Mortgage Payment
-
Property Tax
-
Home Insurance
-
PMI
-
Monthly HOA Fees
Contact Information
View ListingsSimilar Listings
3012 30 Avenue SE, Calgary, Alberta, T2B 0G7
- $520,000
- $520,000
33 Sundown Close SE, Calgary, Alberta, T2X2X3
- $749,900
- $749,900
8129 Bowglen Road NW, Calgary, Alberta, T3B 2T1
- $924,900
- $924,900
