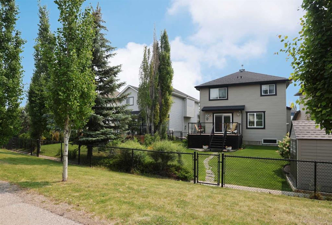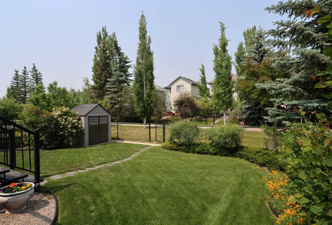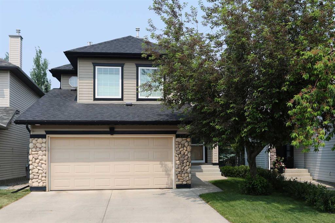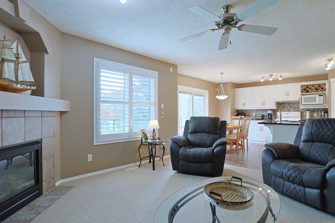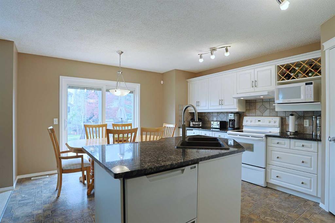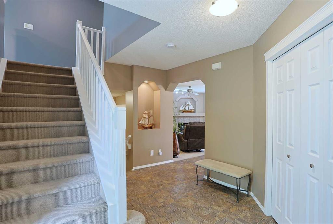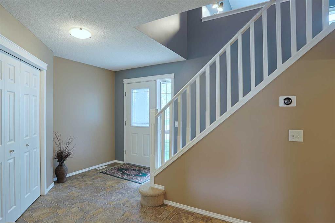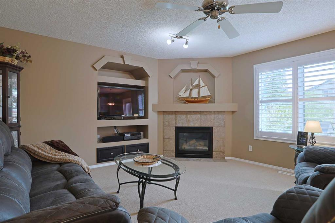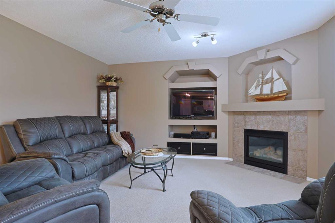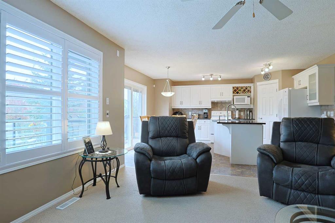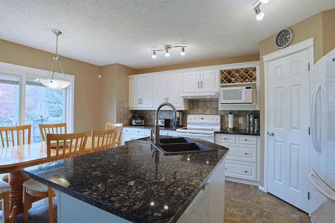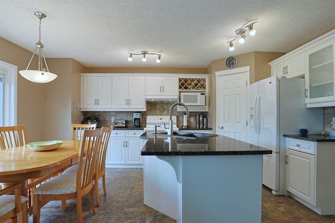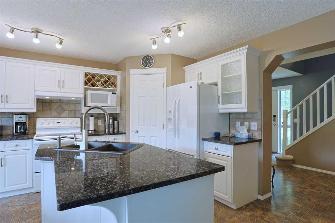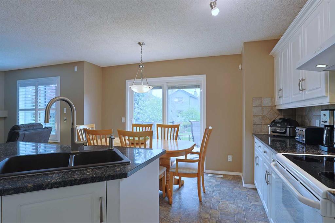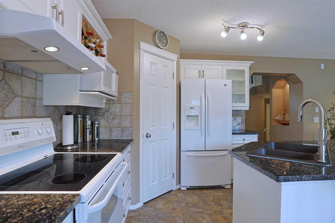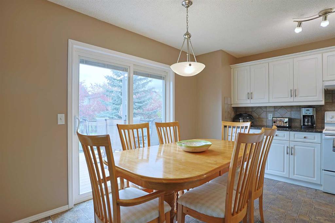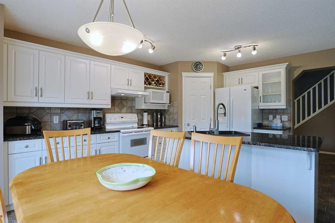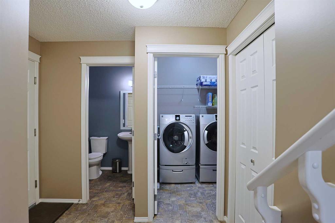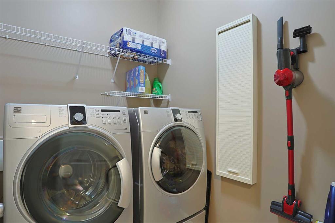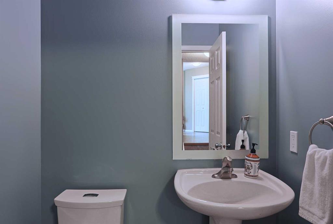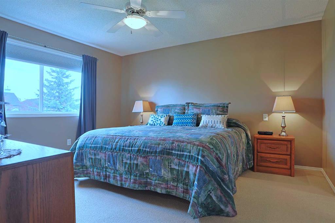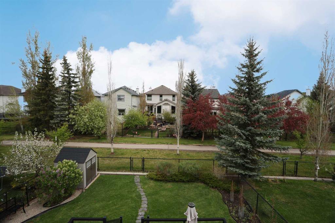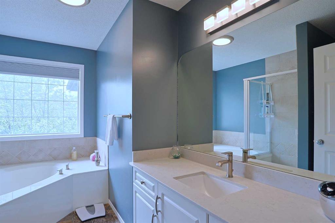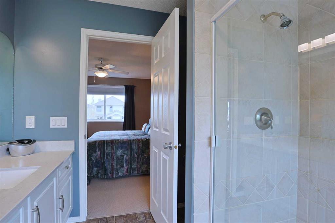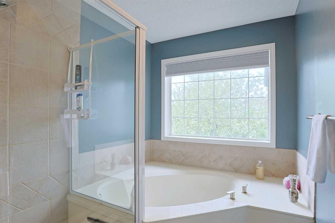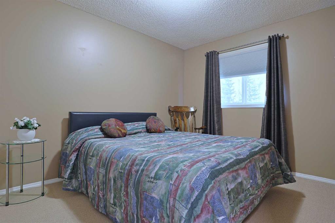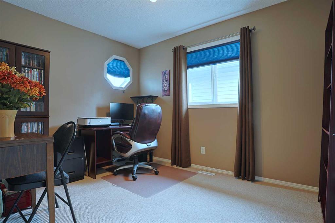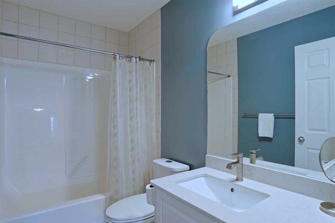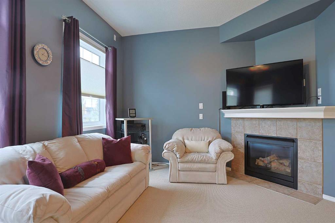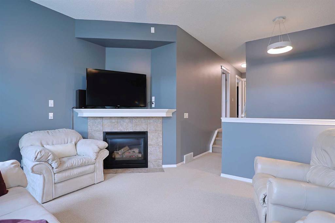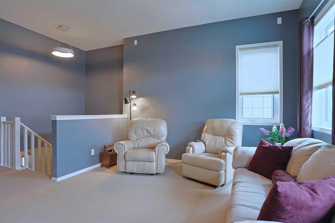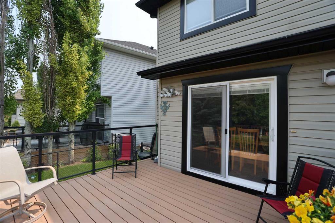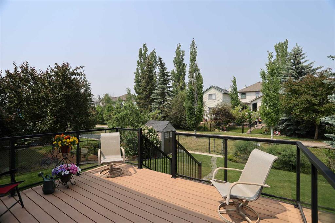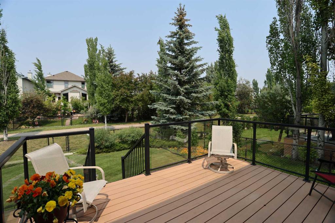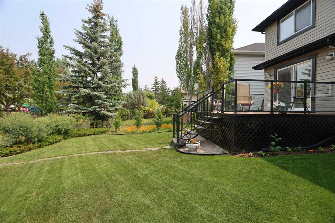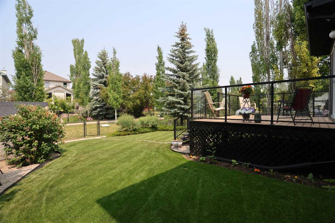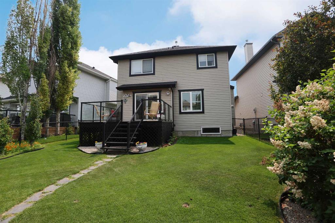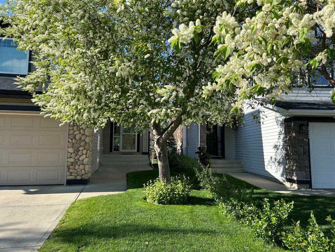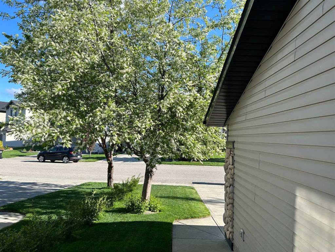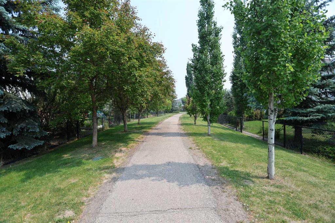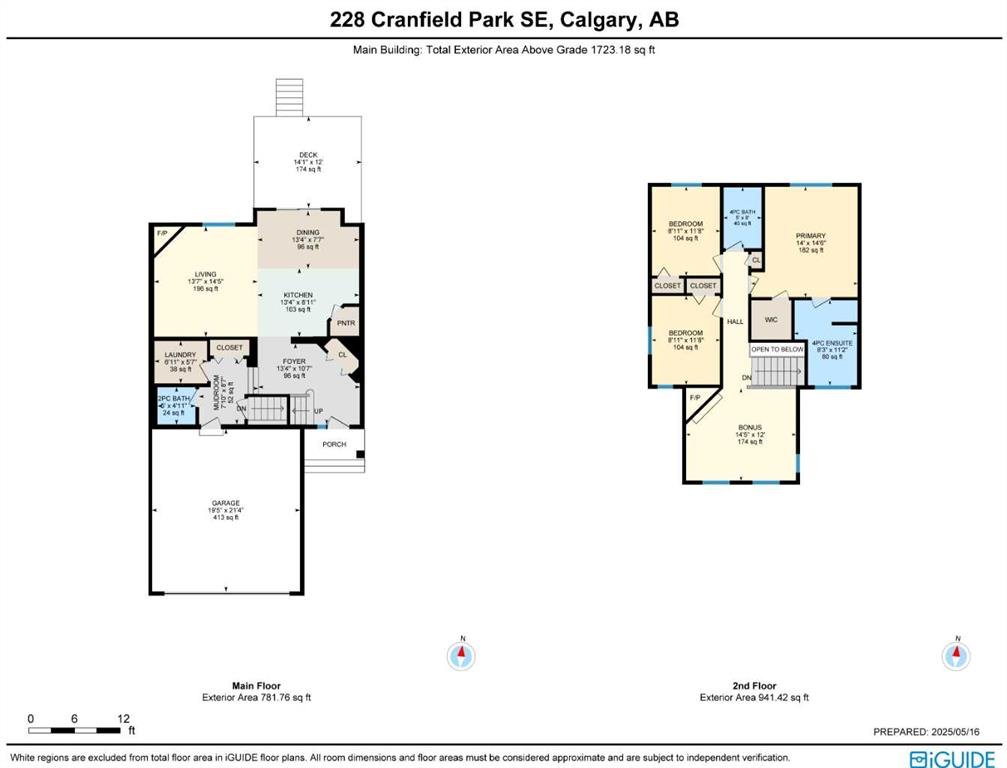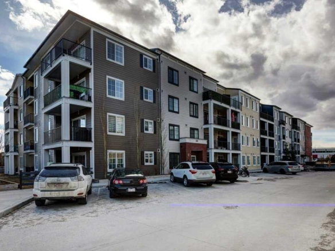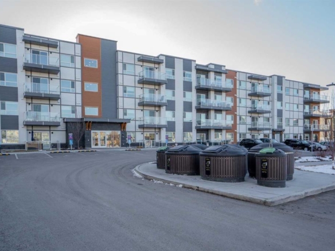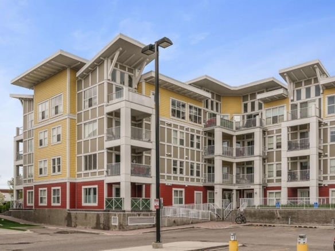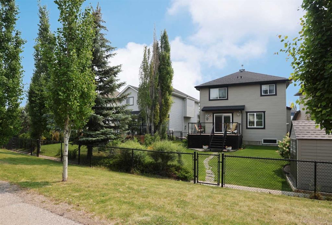Description
Backing onto a winding GREENBELT AND WALKING PATH is where you’ll find this MINT CONDITION FAMILY HOME here in the popular Southeast Calgary community of Cranston. Only minutes to neighbourhood schools & shopping, this warm & inviting two storey enjoys granite countertops & central air, 3 bedrooms + bonus room, 2 fireplaces & beautifully landscaped backyard with composite deck & gardens. Ready & waiting to welcome a brand new family, this fantastic home has a wonderful floorplan featuring the spacious living room with corner fireplace & plantation shutters, which is open to the sunny eat-in kitchen with granite counters & walk-in pantry, large center island & upgraded white appliances including a Fisher & Paykel double drawer dishwasher. Upstairs there are 3 lovely bedrooms & 2 full bathrooms highlighted by the relaxing primary bedroom with walk-in closet & ensuite with corner soaker tub, granite-topped vanity & separate shower. Shared by the other 2 bedrooms, the family bathroom also has granite counters & a shower/tub combo. Tucked away from the bedrooms is the terrific South-facing bonus room with 10ft ceilings & toasty gas fireplace. The unspoiled lower level – with roughed-in bathroom plumbing, offers super potential for future living space. In the main floor mudroom area is the guest powder bath & separate laundry room with built-in ironing board & Kenmore washer & dryer, as well as access into the finished 2 car garage with electric heater. Additional features of this fine family home include continuous hot water & drip humidifier, upgraded R50 attic insulation/dams, water softener, hot water recirculation pump, wired for sounds around, individual isolation water valves, NEST thermostat, low-flow/dual-flush toilets, underground sprinklers & maintenance-free deck with gas BBQ line. Prime location just minutes to neighbourhood schools, shopping & Century Hall…with its gym & meeting rooms, splash park, sports courts & parks. And with its quick access to both Deerfoot & Stoney Trails, you’re close to the South Health Campus & major retail centers, Fish Creek Park, regional amenities & downtown.
Details
Updated on June 3, 2025 at 6:00 am-
Price $689,900
-
Property Size 1723.00 sqft
-
Property Type Detached, Residential
-
Property Status Active
-
MLS Number A2220969
Features
- 2 Storey
- Asphalt Shingle
- Bathroom Rough-in
- BBQ gas line
- Ceiling Fan s
- Central Air
- Central Air Conditioner
- Central Vacuum
- Deck
- Dishwasher
- Double Garage Attached
- Electric Stove
- Forced Air
- Full
- Garage Faces Front
- Garden
- Gas
- Granite Counters
- Heated Garage
- Humidifier
- Kitchen Island
- Living Room
- Low Flow Plumbing Fixtures
- Microwave
- Natural Gas
- Open Floorplan
- Other
- Pantry
- Park
- Playground
- Range Hood
- Refrigerator
- Schools Nearby
- Shopping Nearby
- Soaking Tub
- Storage
- Tennis Court s
- Tile
- Unfinished
- Walk-In Closet s
- Walking Bike Paths
- Water Softener
- Window Coverings
Address
Open on Google Maps-
Address: 228 Cranfield Park SE
-
City: Calgary
-
State/county: Alberta
-
Zip/Postal Code: T3M 1B4
-
Area: Cranston
Mortgage Calculator
-
Down Payment
-
Loan Amount
-
Monthly Mortgage Payment
-
Property Tax
-
Home Insurance
-
PMI
-
Monthly HOA Fees
Contact Information
View ListingsSimilar Listings
#6317 151 Legacy Main Street SE, Calgary, Alberta, T2X 4A4
- $346,900
- $346,900
##210 360 Harvest Hills Way NE, Calgary, Alberta, T3K 2S1
- $379,000
- $379,000
#305 402 Marquis Lane SE, Calgary, Alberta, T3M 2G7
- $314,900
- $314,900
