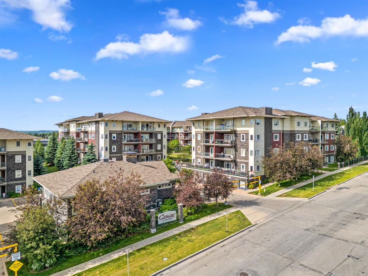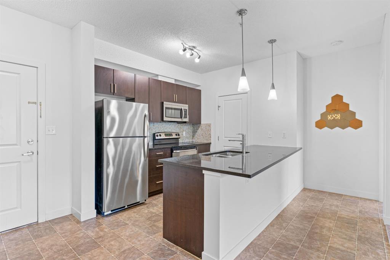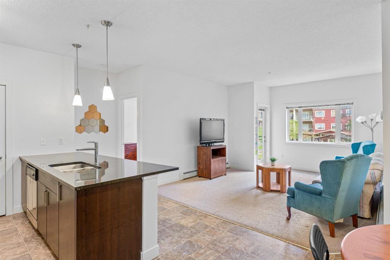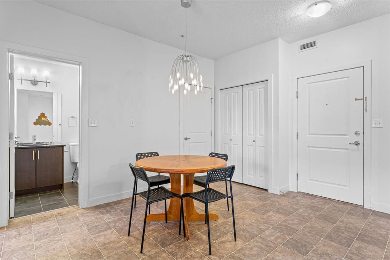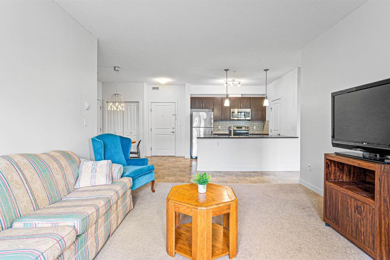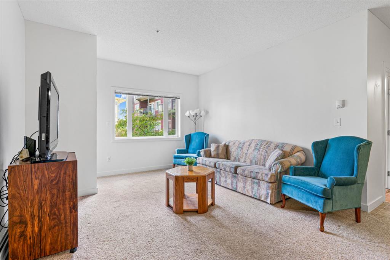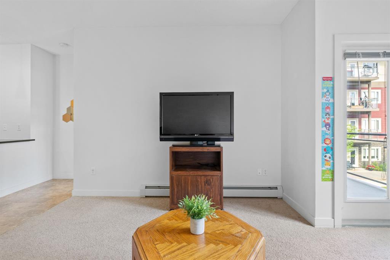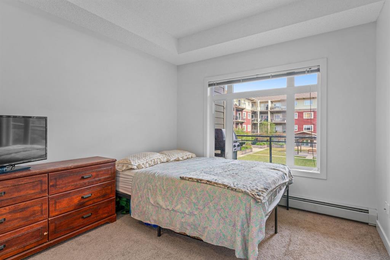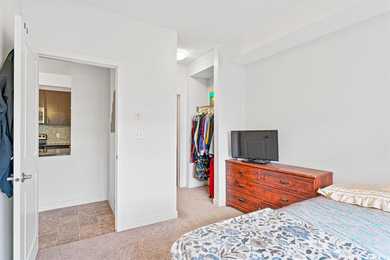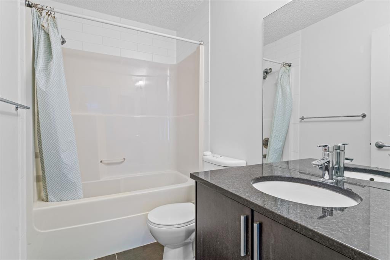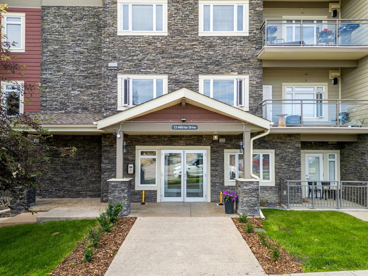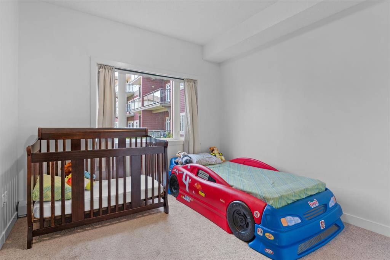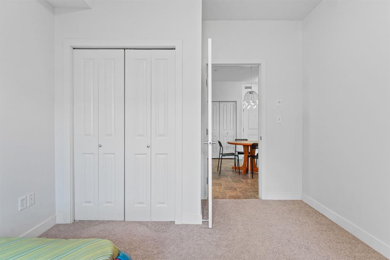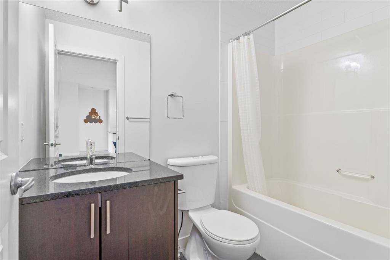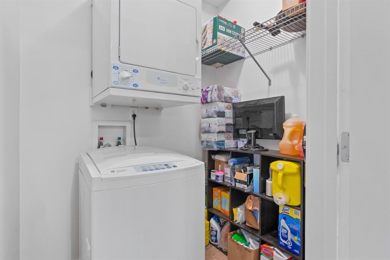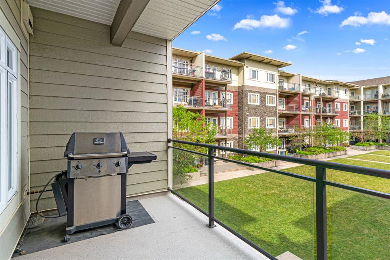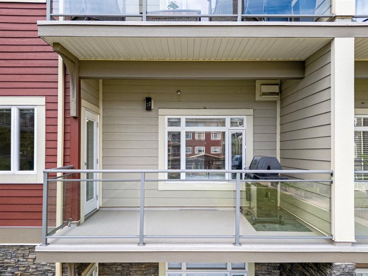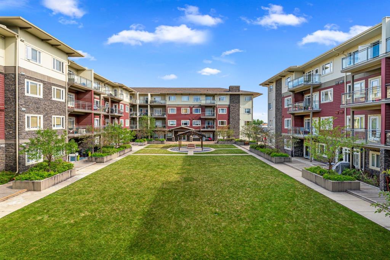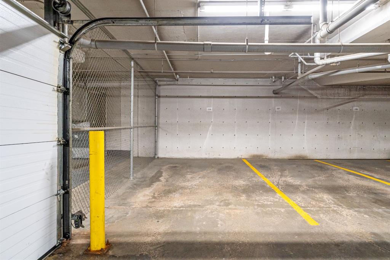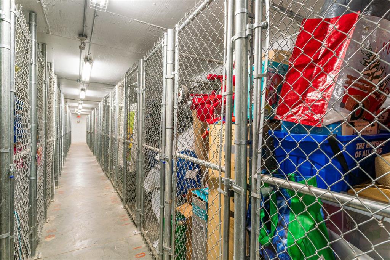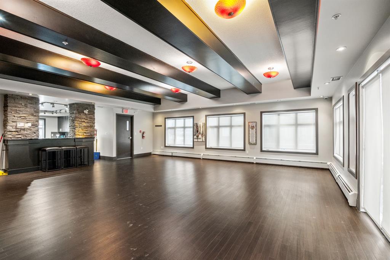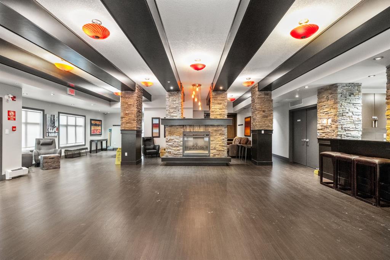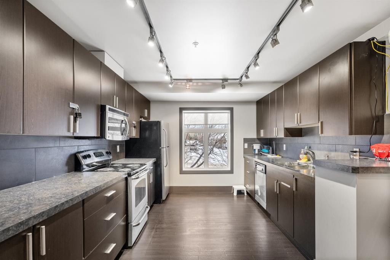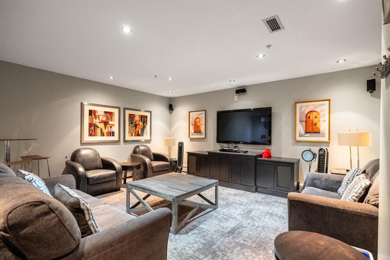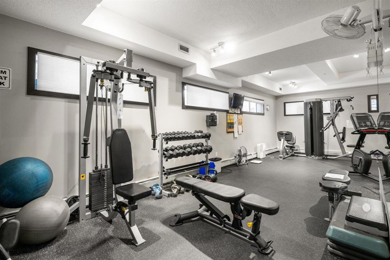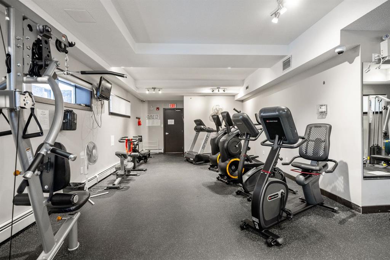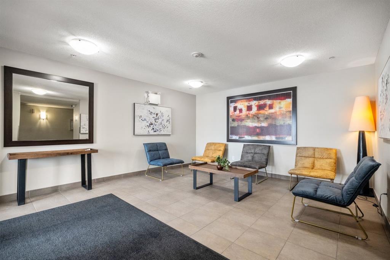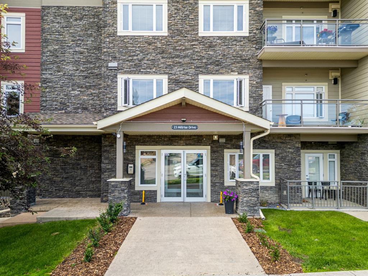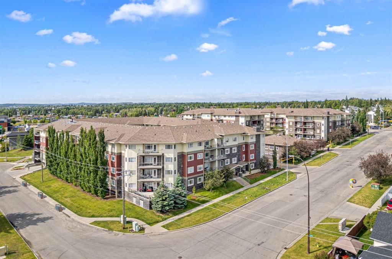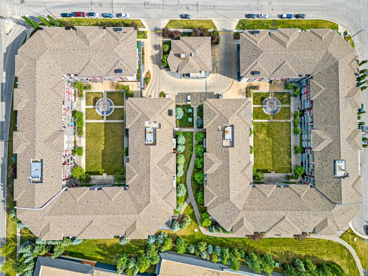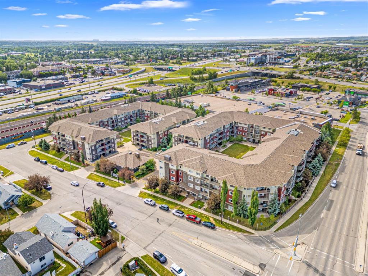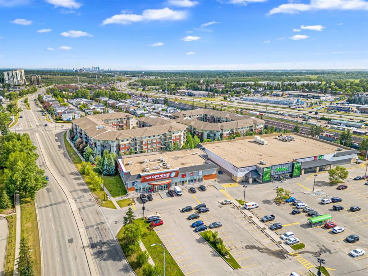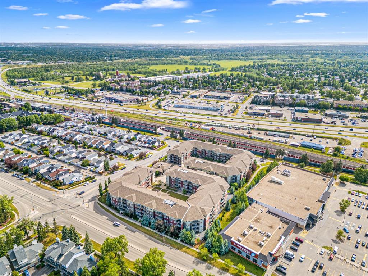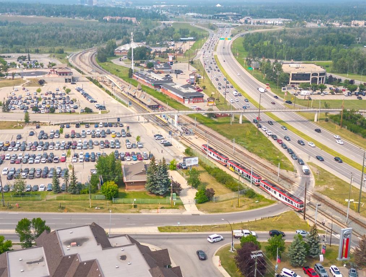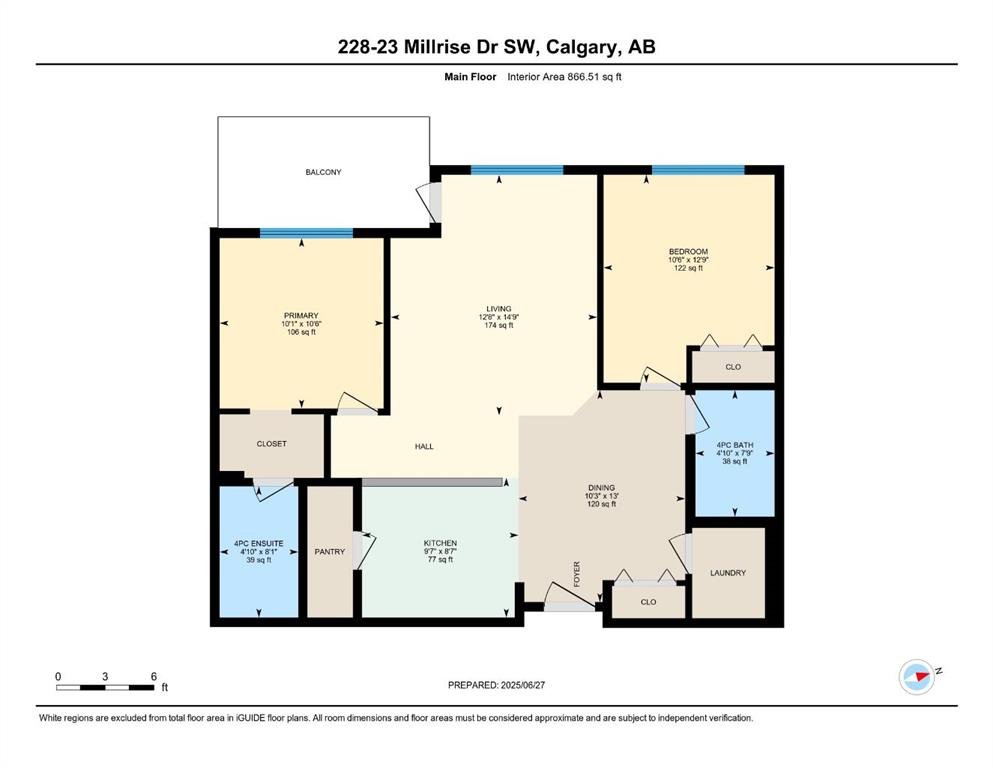Description
Welcome to this beautifully designed 2 bedroom, 2 bathroom apartment located in the desirable Millrise community — where convenience meets comfort. Boasting high ceilings and large windows, this open-concept layout offers an abundance of natural light and a seamless flow throughout the home.
Enjoy a generous dining and living area that extends to a spacious balcony, complete with a built-in gas line and serene views of the courtyard — perfect for relaxing or entertaining. The modern kitchen is equipped with stainless steel appliances, ample cabinetry, a large walk-in pantry, quartz countertops, and a spacious island that’s perfect for casual dining or entertaining.
The thoughtfully designed floor plan places the spacious primary suite on one side of the unit, featuring a walk-through his-and-hers closet and a private 4-piece ensuite. The second bedroom, located on the opposite side for added privacy, is generously sized and conveniently situated near the second 4-piece bathroom and in-unit laundry room.
This well-managed building includes condo fees that covers heat, water, electricity, a heated underground parking stall, and an assigned storage locker. Residents also enjoy premium amenities including a fully equipped fitness facility, steam room with change rooms and lockers, a theatre/entertainment room, and a large banquet room with kitchen and washrooms – ideal for hosting gatherings.
Situated just a 10-minute walk to the Shawnessy LRT and steps from Starbucks, Sobeys, Shoppers Drug Mart, and more — this unbeatable location puts everything you need right at your doorstep.
Don’t miss this opportunity to live in one of the most connected and amenity-rich communities in the area. Book your private showing today!
Details
Updated on August 18, 2025 at 10:01 am-
Price $328,900
-
Property Size 866.51 sqft
-
Property Type Apartment, Residential
-
Property Status Active
-
MLS Number A2236333
Features
- Apartment-Single Level Unit
- Balcony
- Balcony s
- Baseboard
- BBQ gas line
- Clubhouse
- Courtyard
- Covered
- Dishwasher
- Electric Stove
- Garage Control s
- Gated
- Guest
- Heated Garage
- High Ceilings
- Kitchen Island
- Microwave Hood Fan
- Natural Gas
- No Animal Home
- No Smoking Home
- Open Floorplan
- Pantry
- Park
- Playground
- Quartz Counters
- Refrigerator
- Schools Nearby
- Secured
- Shopping Nearby
- Sidewalks
- Storage
- Street Lights
- Titled
- Underground
- Walking Bike Paths
- Washer Dryer Stacked
- Window Coverings
Address
Open on Google Maps-
Address: #228 23 Millrise Drive SW
-
City: Calgary
-
State/county: Alberta
-
Zip/Postal Code: T2Y 3V1
-
Area: Millrise
Mortgage Calculator
-
Down Payment
-
Loan Amount
-
Monthly Mortgage Payment
-
Property Tax
-
Home Insurance
-
PMI
-
Monthly HOA Fees
Contact Information
View ListingsSimilar Listings
3012 30 Avenue SE, Calgary, Alberta, T2B 0G7
- $520,000
- $520,000
33 Sundown Close SE, Calgary, Alberta, T2X2X3
- $749,900
- $749,900
8129 Bowglen Road NW, Calgary, Alberta, T3B 2T1
- $924,900
- $924,900
