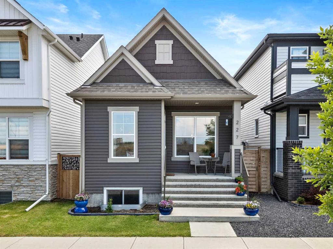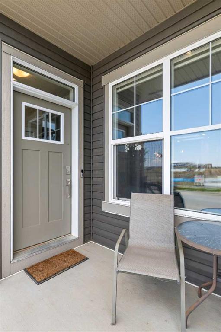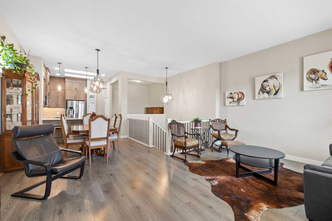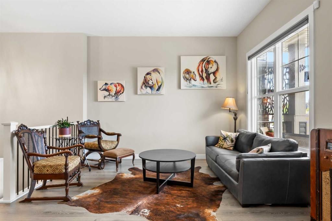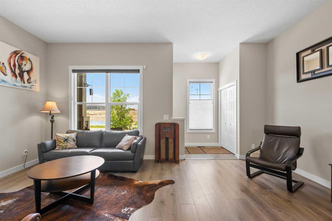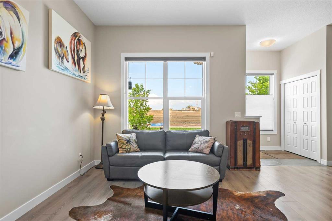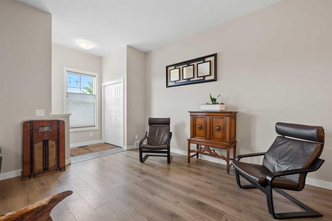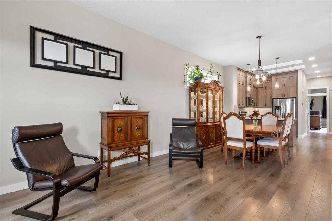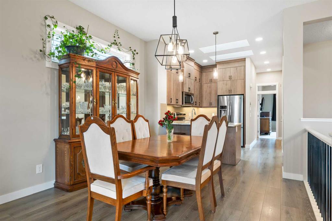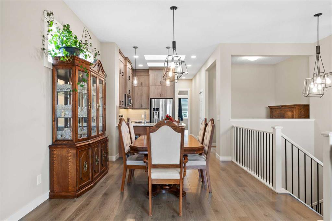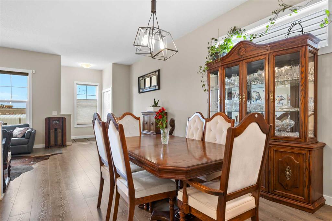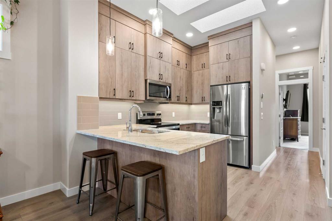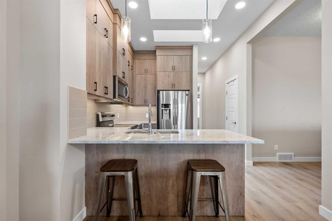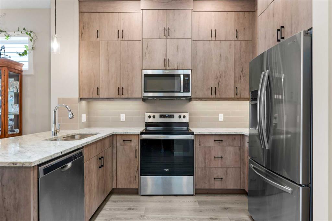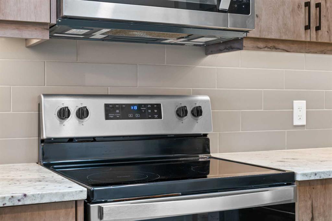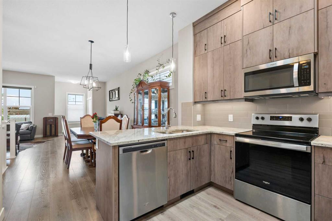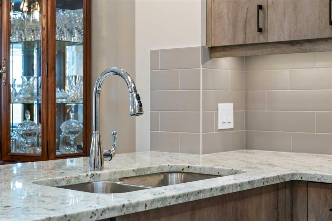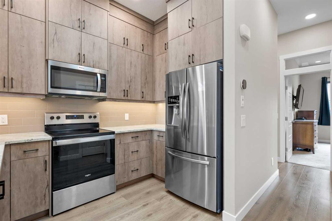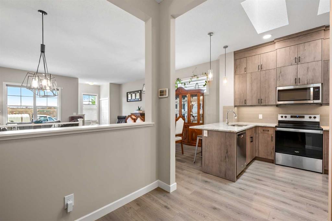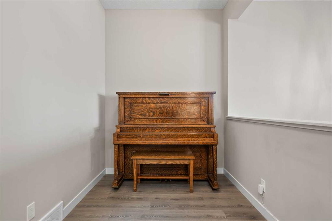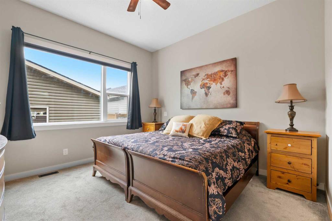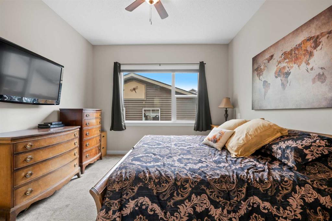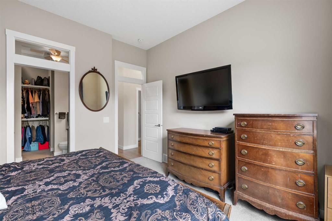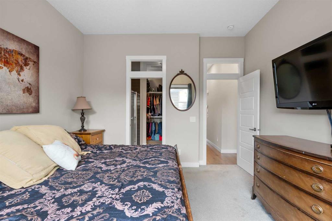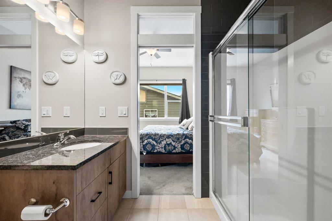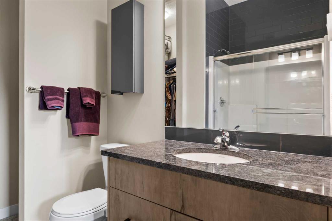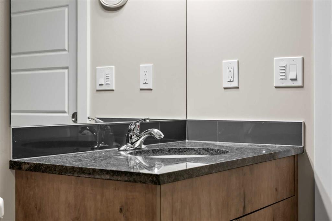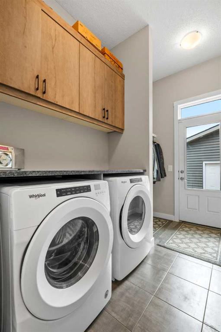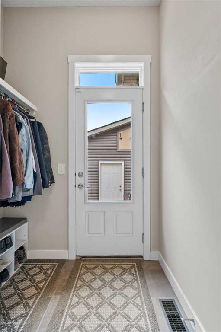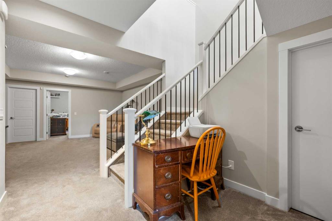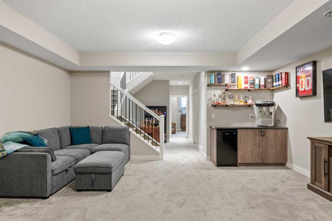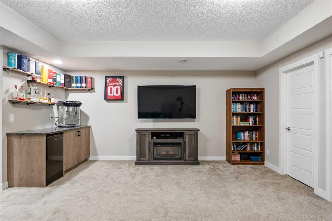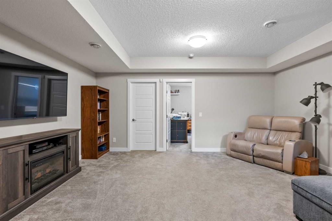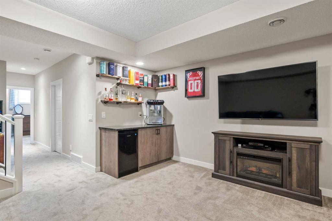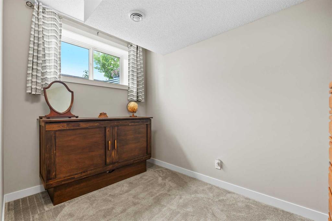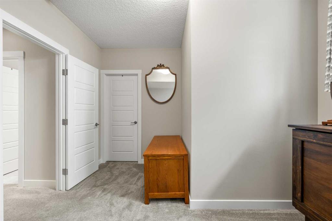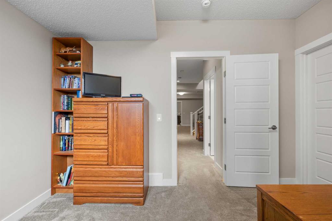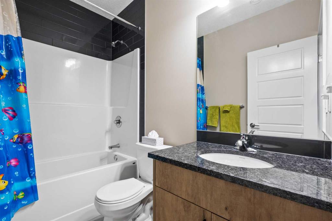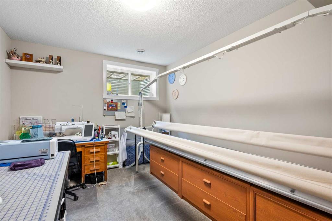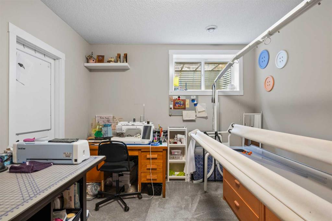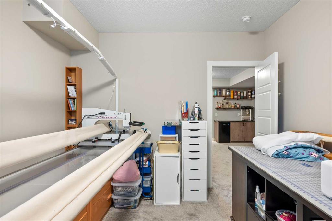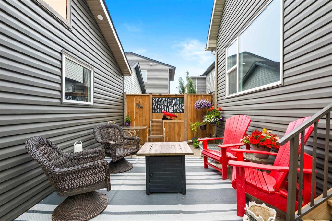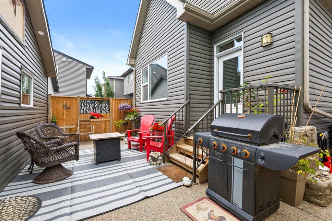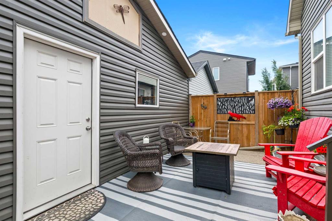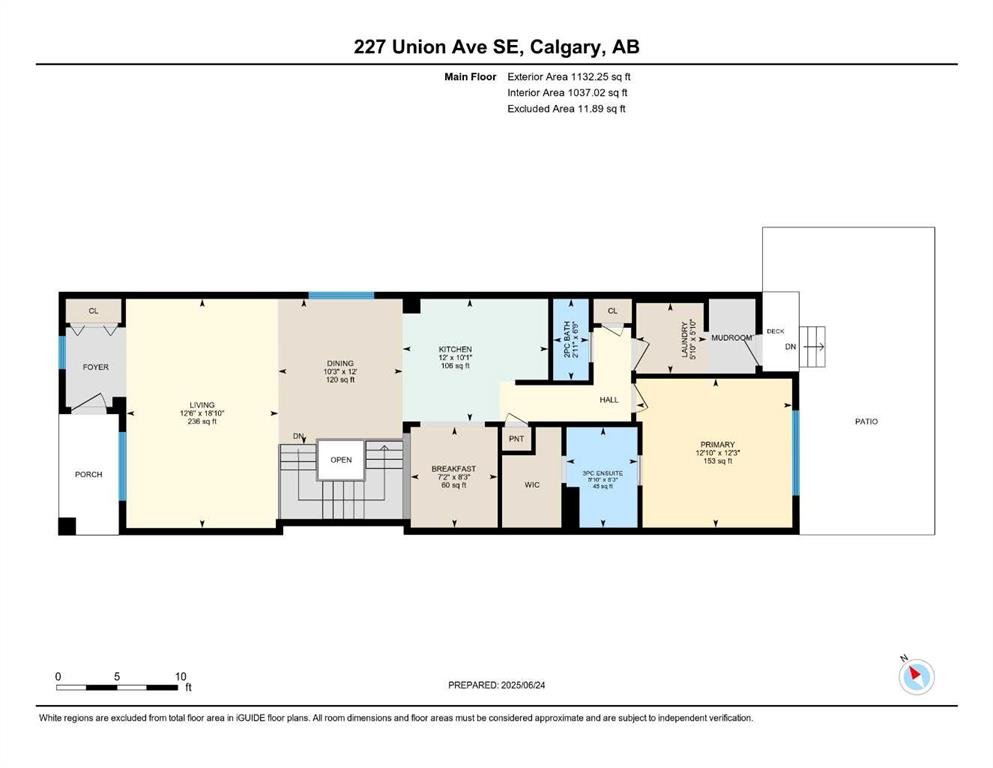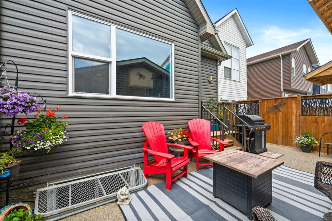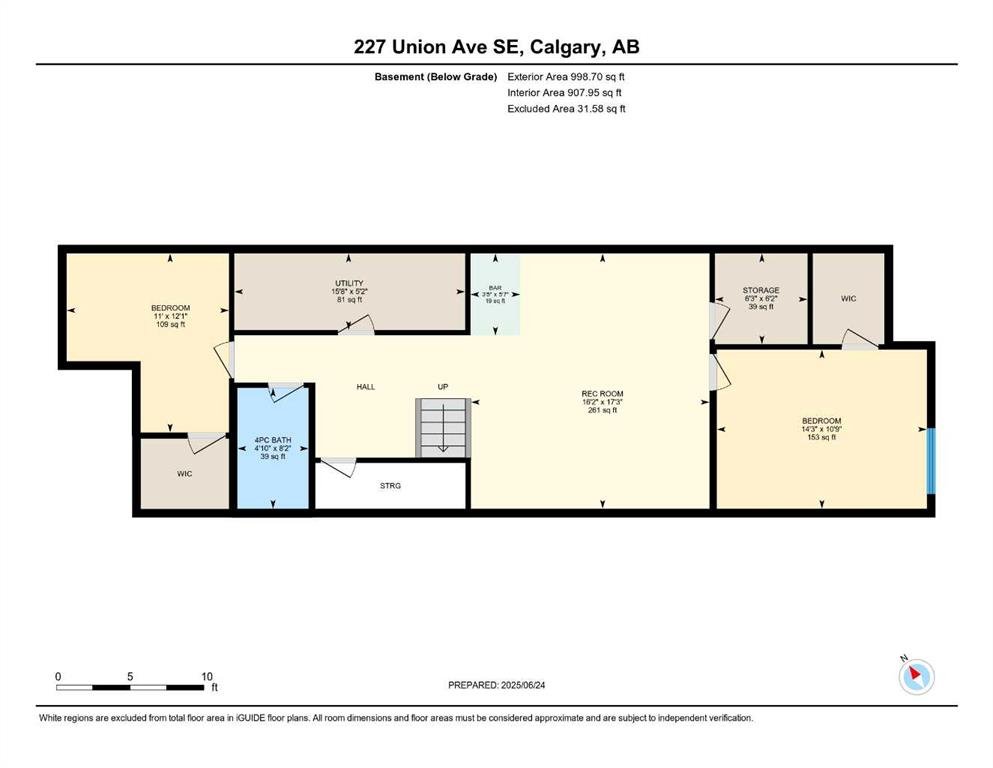Description
This Brookfield bungalow might look small from the front however it is spacious with high ceiling and open floorplan with lots of light. It is looking for new owners to enjoy the one level lifestyle. Fully Finished & Move-In Ready! No New home GST! It was also customized from the original York bungalow so it has more room in the living area.
Why wait to build? This 4-year-old bungalow is packed with upgrades you won’t get included from the the builder, like a 23 x 24 ft heated Garage, landscaping, fencing.
Featuring 10′ main floor ceilings, 9′ basement ceilings, and a bright open layout. The front porch opens to a sun-filled Living Room, adjacent dining area, and a spacious kitchen with granite counters, stainless steel appliances, 2 skylights, pantry, recessed lighting, under valance lighting and a peninsula. The Den/music room or diner style nook is off the kitchen and you can choose what fits your living.
The Master bedroom is on the main floor with an ensuite containing a 5′ shower, granite vanity, and custom walk-in closet with wood shelves. Large windows, 10 ft ceilings and a ceiling fan. There is a main floor laundry. Off of the kitchen is access to the low-maintenance yard with a BBQ outlet.
The home is complete with wrought iron spindles on the staircase, luxury vinyl plank, tile and carpet. The fully developed basement includes a huge entertaining room with dry bar with upper cabinets and bar fridge. There are 2 good sized bedrooms, with egress windows and both with walk in closets. A full 4 piece bath, computer nook, and storage under the stairs. The south back yard is smaller, no grass to cut other than 5 ft across the front of the house, but still private. There is an oversized heated garage (23’ x 24.5’) with upper storage and a this size of garage doesn’t exist in this area. Pride of ownership throughout—turnkey and ready to enjoy! Great amenities with CinePlex, South Campus hospital, River valley, easy access to Stoney Trail and to Highway 22 to Bragg Creek and Banff National Park.
Details
Updated on August 12, 2025 at 12:00 am-
Price $689,900
-
Property Size 1132.00 sqft
-
Property Type Detached, Residential
-
Property Status Active
-
MLS Number A2234236
Features
- Asphalt Shingle
- Bar Fridge
- BBQ gas line
- Breakfast Bar
- Bungalow
- Ceiling Fan s
- Closet Organizers
- Dishwasher
- Double Garage Detached
- Dry Bar
- Dryer
- Electric Range
- Electricity Connected
- Finished
- Forced Air
- Front Porch
- Full
- Garage Control s
- Garage Door Opener
- Garage Faces Rear
- Granite Counters
- Heated Garage
- High Ceilings
- Humidifier
- Low Flow Plumbing Fixtures
- Microwave Hood Fan
- Natural Gas
- No Animal Home
- No Smoking Home
- Open Floorplan
- Oversized
- Pantry
- Patio
- Playground
- Rear Drive
- Recessed Lighting
- Recreation Facilities
- Refrigerator
- Schools Nearby
- Shopping Nearby
- Sidewalks
- Skylight s
- Storage
- Street Lights
- Tennis Court s
- Walk-In Closet s
- Walking Bike Paths
- Washer
- Window Coverings
- Workshop in Garage
Address
Open on Google Maps-
Address: 227 Union Avenue SE
-
City: Calgary
-
State/county: Alberta
-
Zip/Postal Code: T3M 3E9
-
Area: Seton
Mortgage Calculator
-
Down Payment
-
Loan Amount
-
Monthly Mortgage Payment
-
Property Tax
-
Home Insurance
-
PMI
-
Monthly HOA Fees
Contact Information
View ListingsSimilar Listings
3012 30 Avenue SE, Calgary, Alberta, T2B 0G7
- $520,000
- $520,000
33 Sundown Close SE, Calgary, Alberta, T2X2X3
- $749,900
- $749,900
8129 Bowglen Road NW, Calgary, Alberta, T3B 2T1
- $924,900
- $924,900
