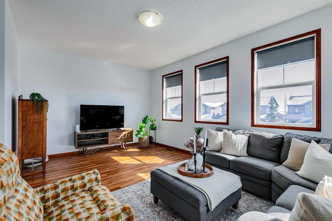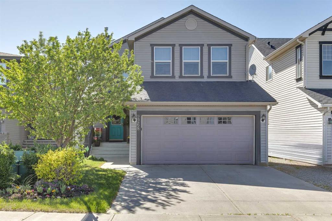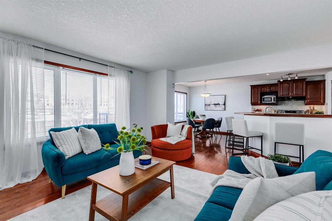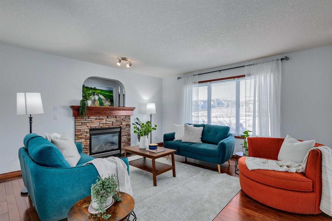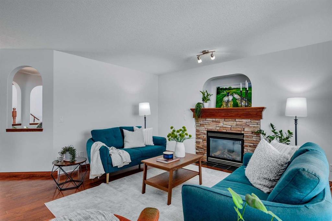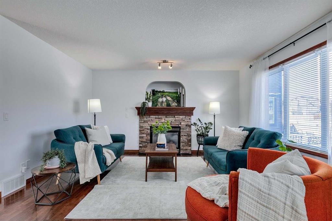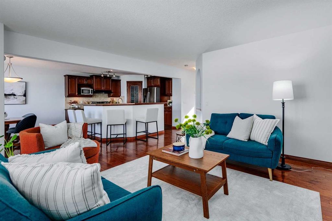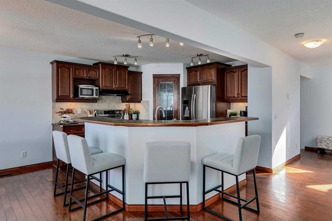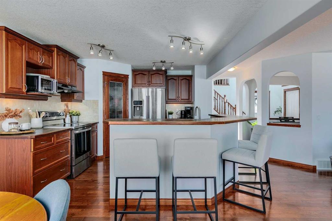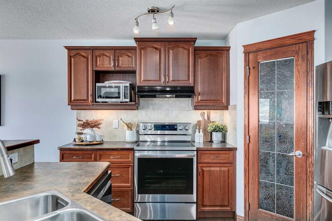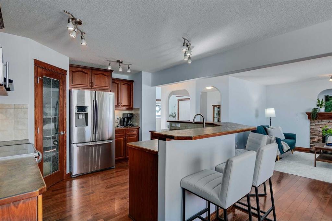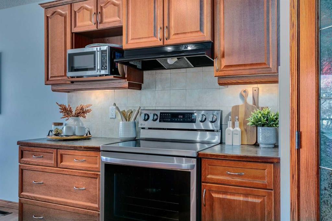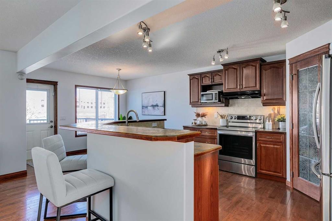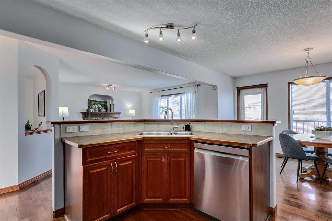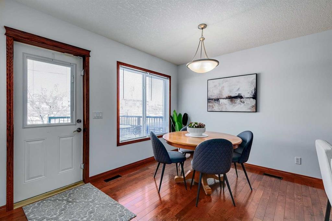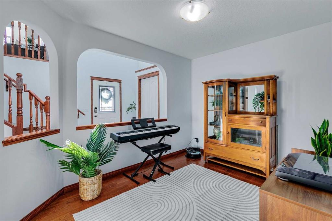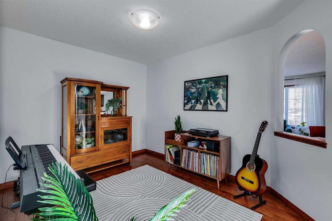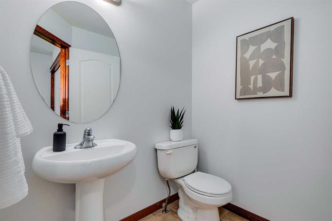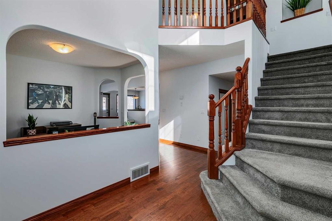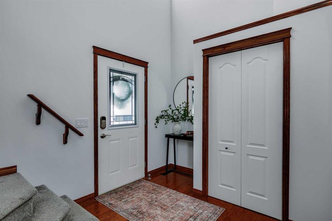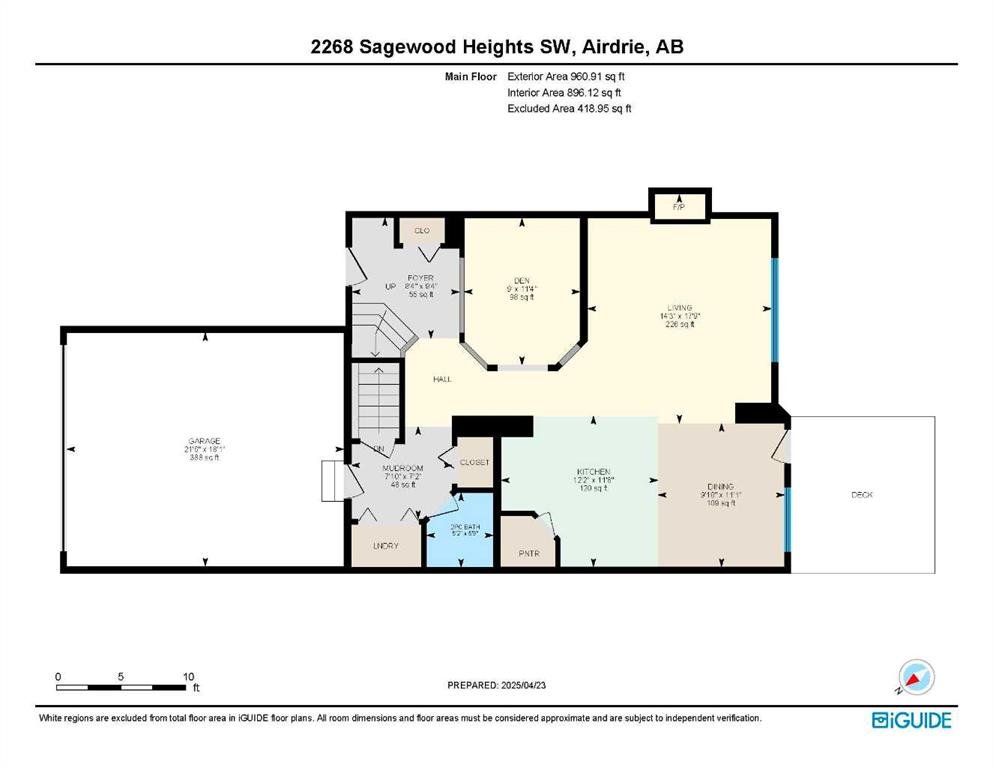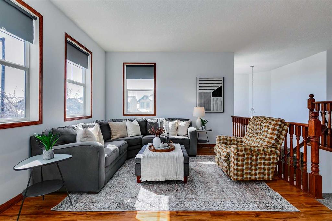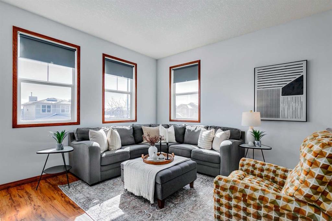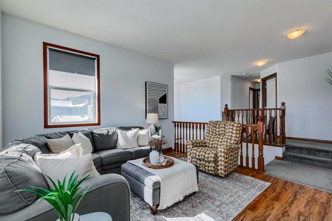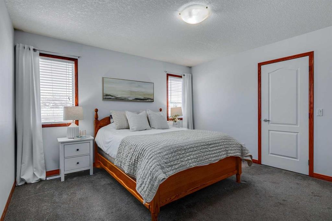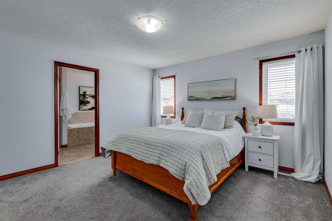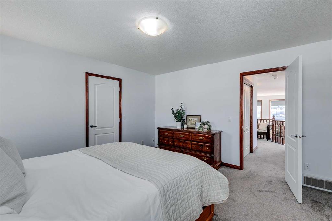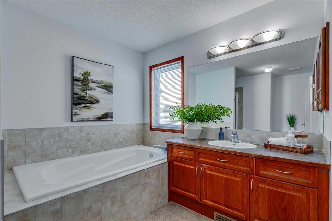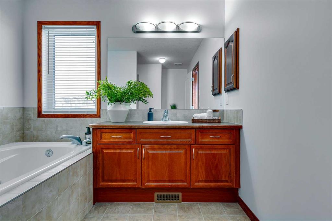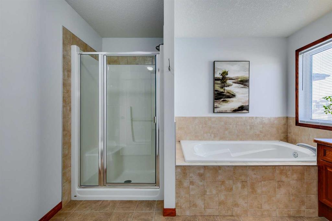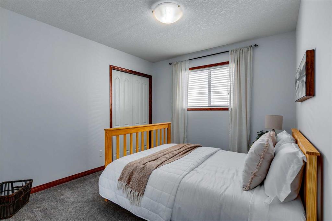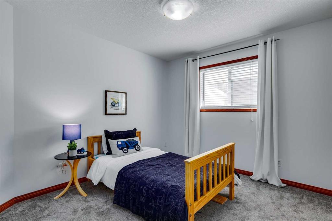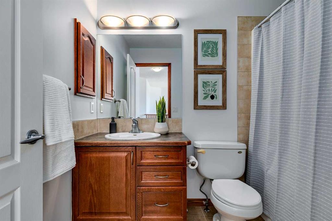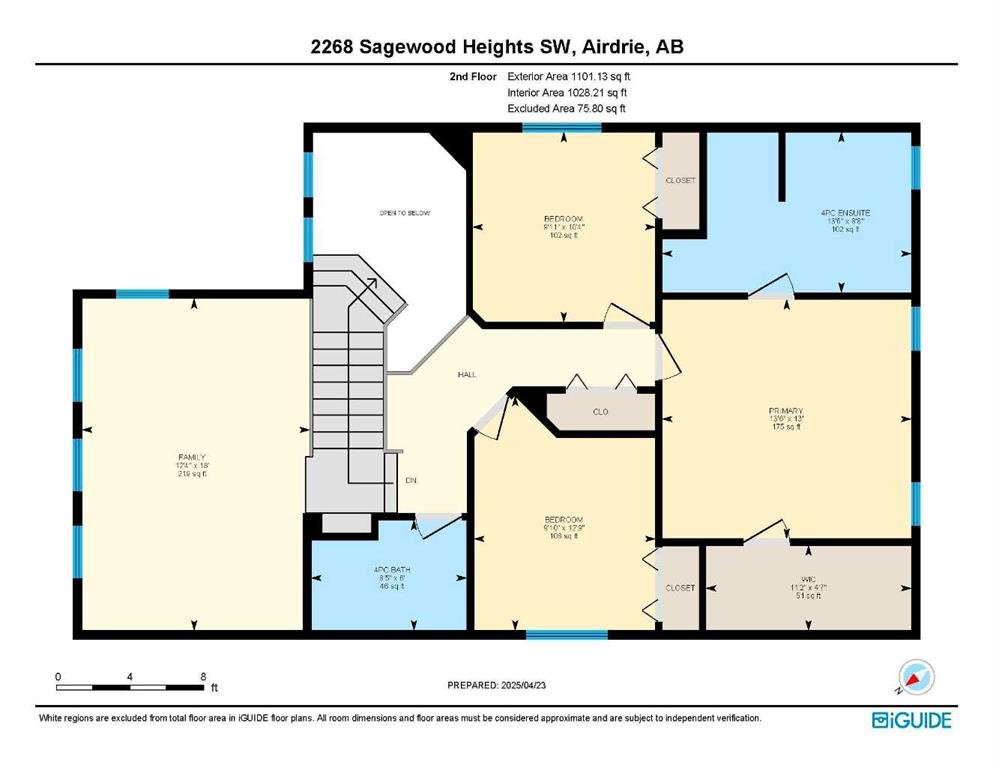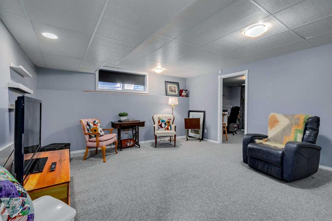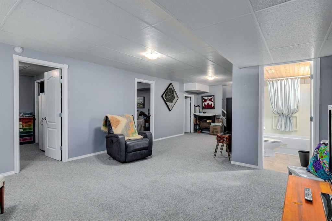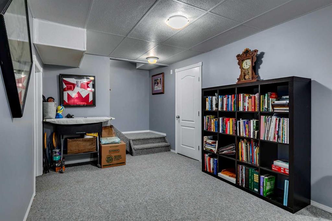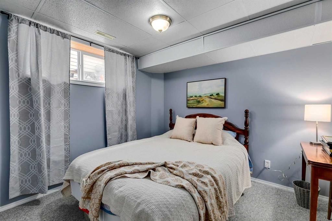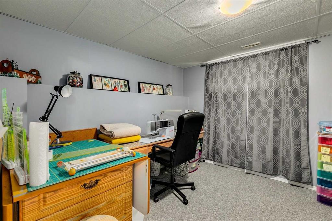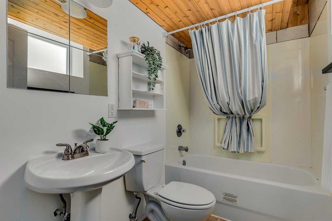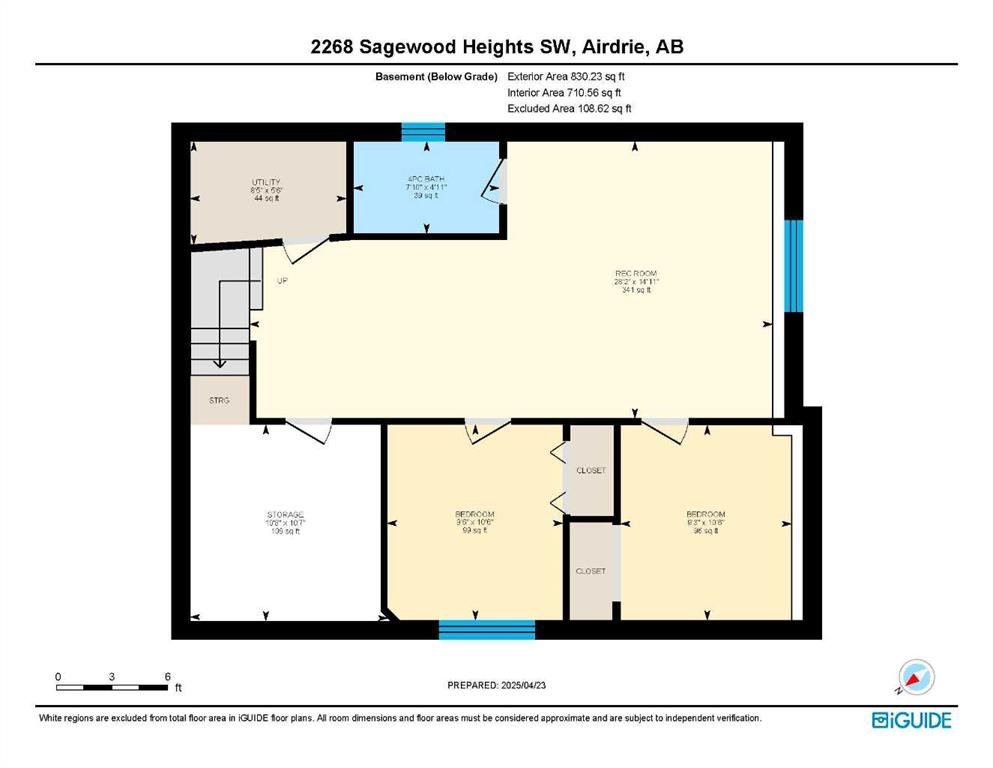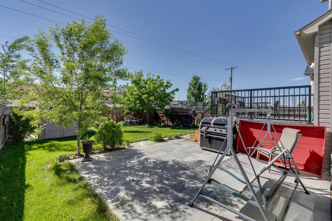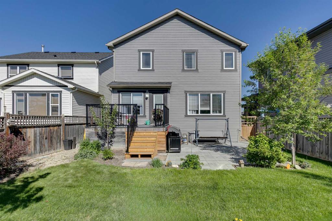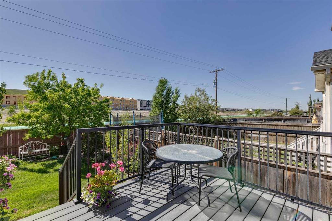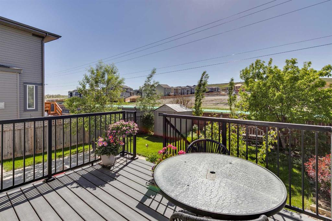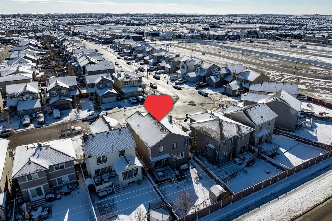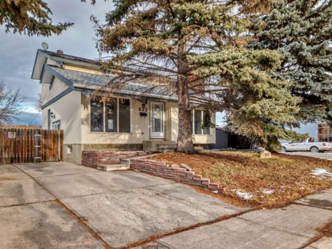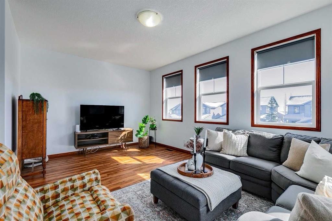Description
Welcome to this beautifully maintained and freshly painted 2-storey home located in the desirable community of Sagewood – perfectly situated close to downtown, schools, parks, amenities, and offering quick access to Calgary for an easy commute. Proudly owned by long-time residents for nearly 20 years, this spacious and functional home is move-in ready with thoughtful updates throughout. The inviting main floor boasts an open concept layout with a bright and airy living room featuring a cozy gas fireplace, a generous dining area, and a well-appointed kitchen complete with hardwood flooring, a large walk-in pantry, island with breakfast bar, and brand-new stainless steel stove and dishwasher (installed Nov 2024). The main level also includes a convenient office/den, a half bathroom, and laundry room with 3-year-old washer and dryer. Soaring 2-storey ceilings greet you at the front entrance, creating a grand and welcoming first impression. Upstairs, you’ll find a large and versatile bonus room with brand-new flooring, and 3 spacious bedrooms, including the primary suite with a luxurious ensuite featuring a relaxing jetted tub and separate shower, plus an additional full bathroom with a tub/shower combo. The fully developed basement adds incredible value and versatility with 2 more bedrooms, a spacious rec room, a full bathroom with tub/shower combo, and a massive storage room (could be used as a cold room). Step outside to your west-facing backyard oasis – perfect for soaking up the afternoon sun – fully fenced and ideal for entertaining with a 2-year-old composite deck, patio stones added just 3 years ago, and a garden shed for extra storage. Additional features include central air conditioning, new carpet upstairs, heated double attached garage with a 5-year-old heater, and shingles & siding replaced approximately 12 years ago. This home combines comfort, style, and practicality in a family-friendly location with schools nearby – don’t miss your opportunity to make it yours!
Details
Updated on May 7, 2025 at 8:00 am-
Price $629,900
-
Property Size 2062.04 sqft
-
Property Type Detached, Residential
-
Property Status Active
-
MLS Number A2214341
Features
- 2 Storey
- Asphalt Shingle
- Breakfast Bar
- Central Air
- Central Air Conditioner
- Concrete Driveway
- Deck
- Dishwasher
- Double Garage Attached
- Dryer
- Finished
- Forced Air
- Front Drive
- Front Porch
- Full
- Garage Door Opener
- Garage Faces Front
- Gas
- Heated Garage
- High Ceilings
- Insulated
- Jetted Tub
- Kitchen Island
- Living Room
- Microwave
- Natural Gas
- Off Street
- On Street
- Open Floorplan
- Pantry
- Park
- Patio
- Playground
- Private Entrance
- Private Yard
- Refrigerator
- Schools Nearby
- Shopping Nearby
- Side By Side
- Sidewalks
- Stone
- Storage
- Stove s
- Street Lights
- Vinyl Windows
- Walk-In Closet s
- Washer
Address
Open on Google Maps-
Address: 2268 Sagewood Heights SW
-
City: Airdrie
-
State/county: Alberta
-
Zip/Postal Code: T4B 3N8
-
Area: Sagewood
Mortgage Calculator
-
Down Payment
-
Loan Amount
-
Monthly Mortgage Payment
-
Property Tax
-
Home Insurance
-
PMI
-
Monthly HOA Fees
Contact Information
View ListingsSimilar Listings
652 Queensland Drive SE, Calgary, Alberta, T2J 4G7
- $629,900
- $629,900
9 Bagley Pass, Rural Bighorn No. 8, M.D. of, Alberta, T0L2C0
- $2,747,000
- $2,747,000
33 Savanna Grove NE, Calgary, Alberta, T3J 0V5
- $1,380,000
- $1,380,000
