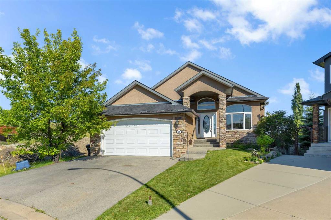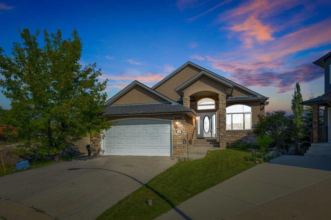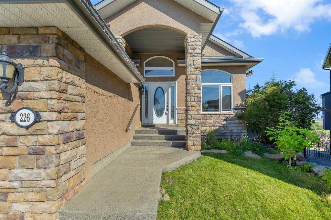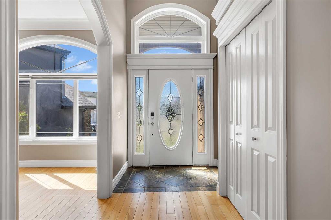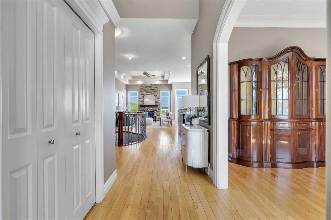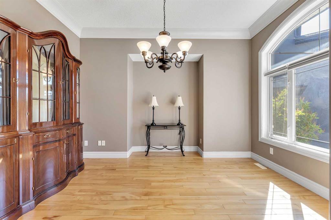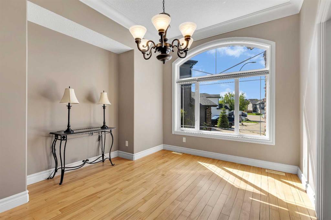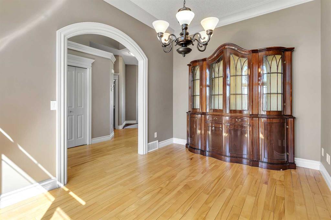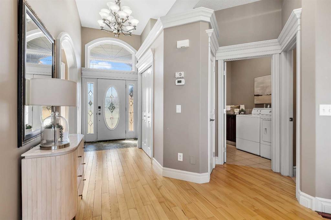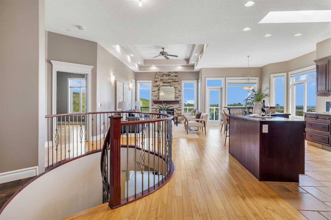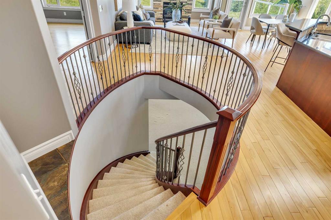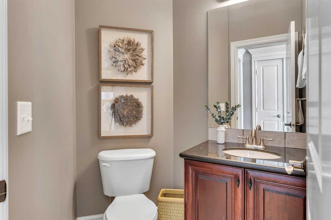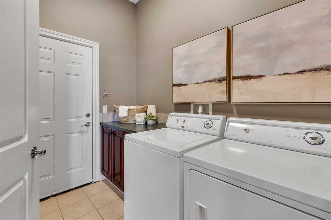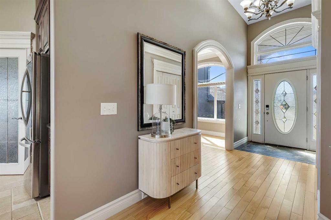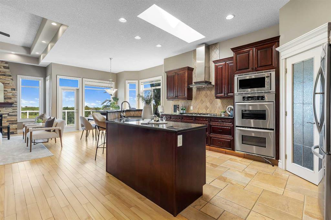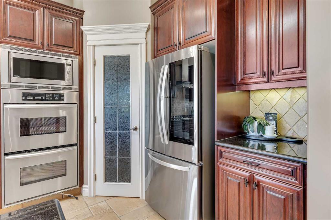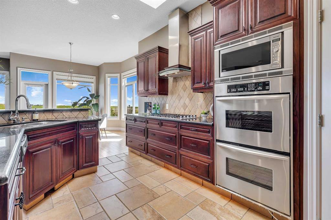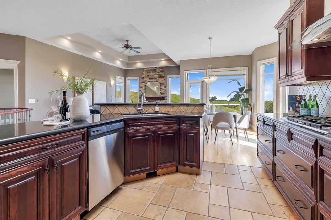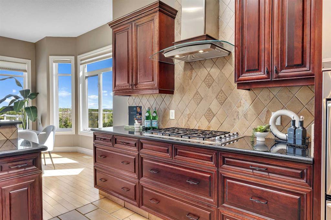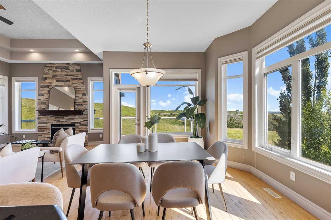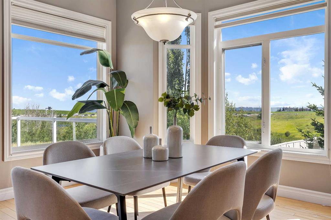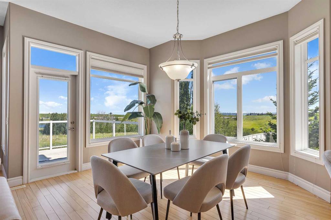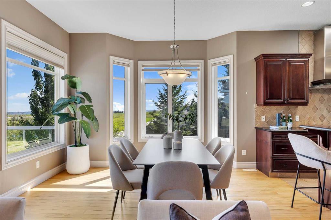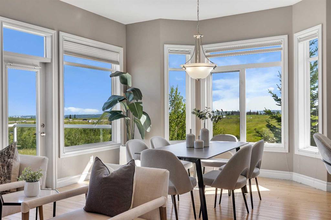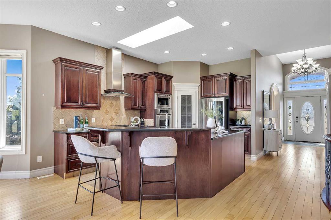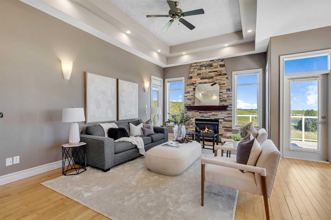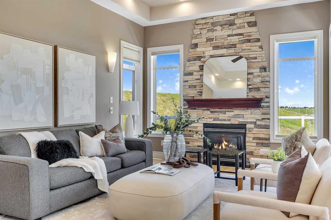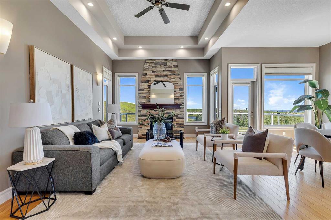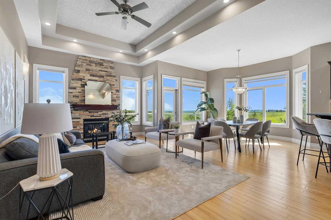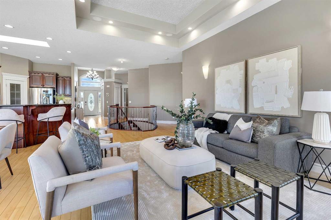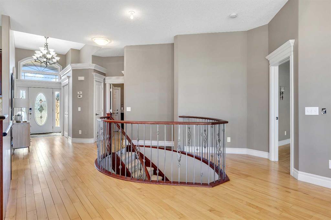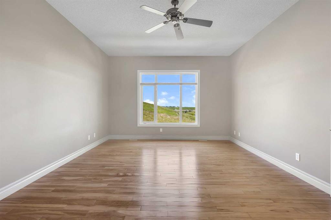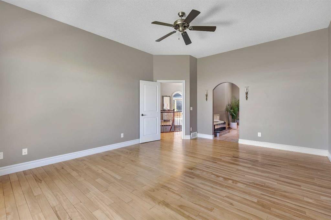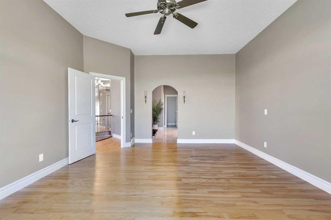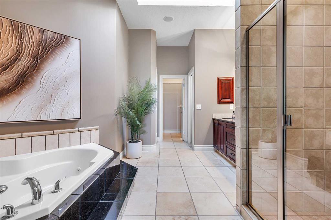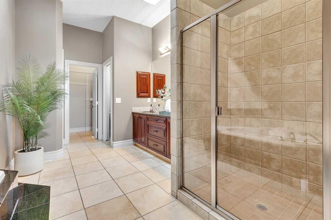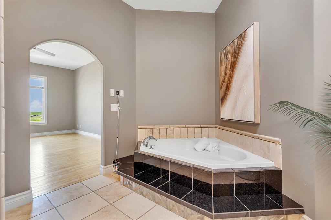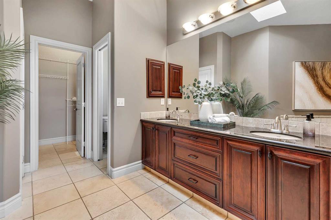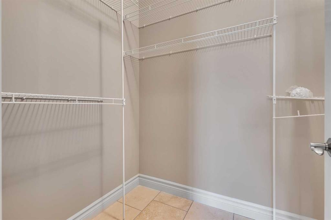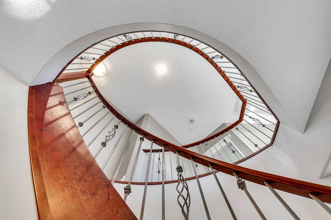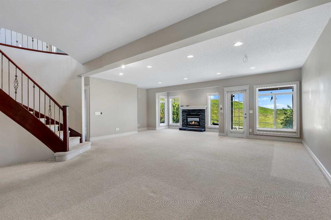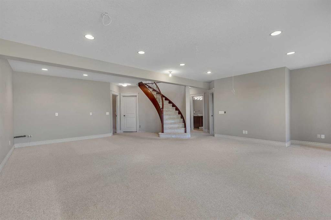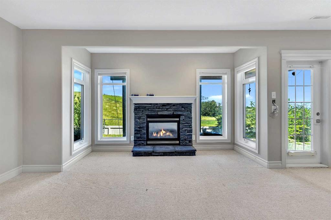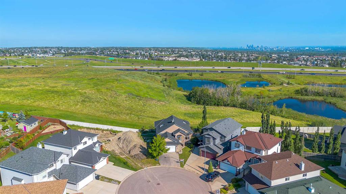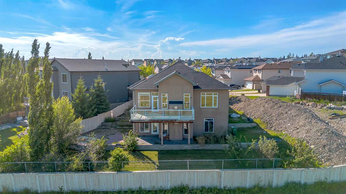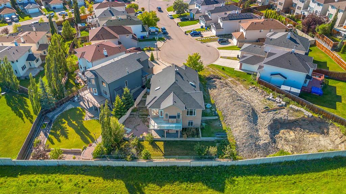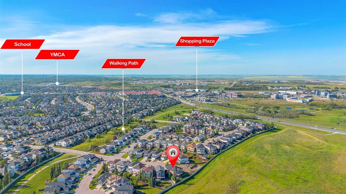Description
Welcome to this stunning home nestled in a tranquil cul-de-sac, backing onto a lush green space, offering unmatched privacy and serenity. Situated on a spacious lot of over 7,100 sqft, this residence seamlessly combines comfort with elegance, flooded with abundant natural light throughout. The inviting entryway features a beautiful arched front door with decorative stained glass windows, leading into a welcoming space with a transition from a tiled foyer to warm, honey-tone hardwood flooring that enhances the home’s natural lighting.
The interior boasts a modern open-concept living area centered around a stunning fireplace set against a stylish stone accent wall—ideal for cozy gatherings. Decorative recessed lighting in the ceiling and elegant wall sconces along the side walls provide warm ambient illumination, creating a cozy and inviting atmosphere. Large windows throughout flood the space with sunlight and showcase scenic views of the surrounding greenery. The sleek kitchen is a chef’s dream, featuring a gas stove with two ovens, rich, dark wood cabinetry, black granite countertops, and stainless steel appliances, including a side-by-side refrigerator—perfect for cooking and entertaining.
Designed for year-round comfort, the home features in-floor heating. The walkout basement offers two spacious bedrooms, each bright and large with ample closet space, and large windows that flood the space with natural light, along with a decorative fireplace that adds warmth and charm. The main floor features a generous master bedroom designed as a peaceful retreat. An elegant curved staircase with a polished wooden handrail and decorative metal balusters adds a sophisticated touch and connects the lower level to the upper.
Additional large windows throughout the home fill the space with natural sunlight, creating a lively, cheerful ambiance. This property offers an ideal blend of spaciousness, natural beauty, and stylish finishes—making it perfect for families, downsizers, or investors seeking a move-in-ready home in a peaceful, green setting.
Details
Updated on August 15, 2025 at 4:01 pm-
Price $975,000
-
Property Size 1634.89 sqft
-
Property Type Detached, Residential
-
Property Status Active
-
MLS Number A2242731
Features
- Asphalt Shingle
- Balcony
- Bungalow
- Central Air
- Deck
- Dishwasher
- Double Garage Attached
- Finished
- Forced Air
- Full
- Gas
- Gas Stove
- High Ceilings
- In Floor
- No Animal Home
- No Smoking Home
- Open Floorplan
- Oven-Built-In
- Pantry
- Playground
- Refrigerator
- Schools Nearby
- Shopping Nearby
- Sidewalks
- Walk-Out To Grade
- Walking Bike Paths
- Washer Dryer
Address
Open on Google Maps-
Address: 226 Royal Birch View NW
-
City: Calgary
-
State/county: Alberta
-
Zip/Postal Code: T3G 5J8
-
Area: Royal Oak
Mortgage Calculator
-
Down Payment
-
Loan Amount
-
Monthly Mortgage Payment
-
Property Tax
-
Home Insurance
-
PMI
-
Monthly HOA Fees
Contact Information
View ListingsSimilar Listings
3012 30 Avenue SE, Calgary, Alberta, T2B 0G7
- $520,000
- $520,000
33 Sundown Close SE, Calgary, Alberta, T2X2X3
- $749,900
- $749,900
8129 Bowglen Road NW, Calgary, Alberta, T3B 2T1
- $924,900
- $924,900
