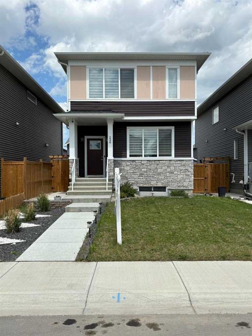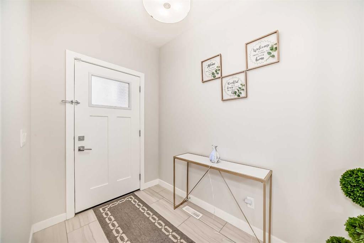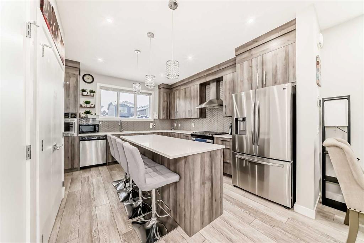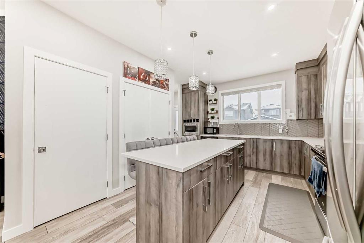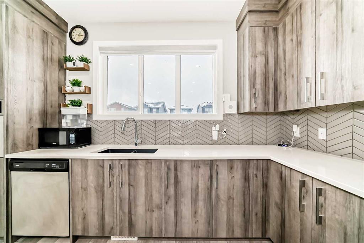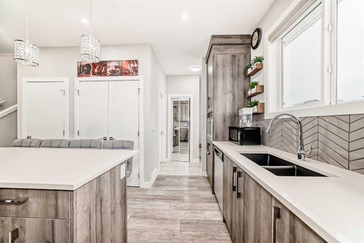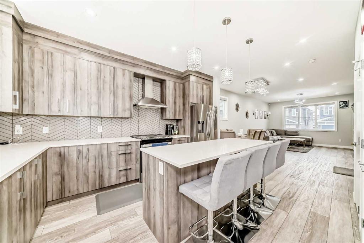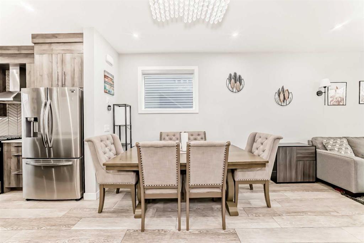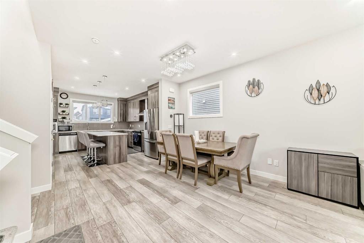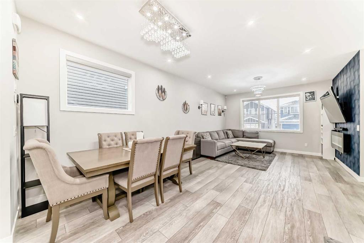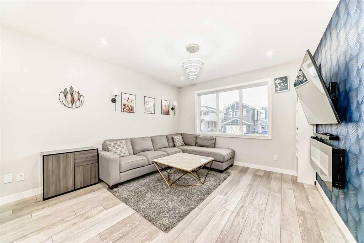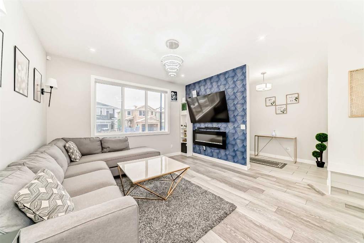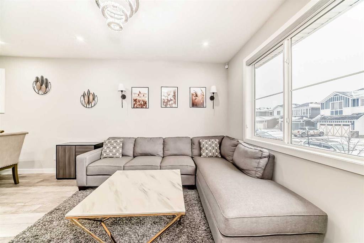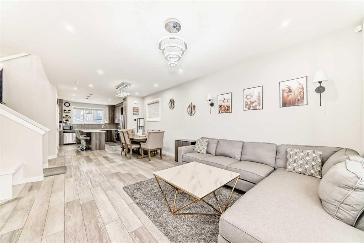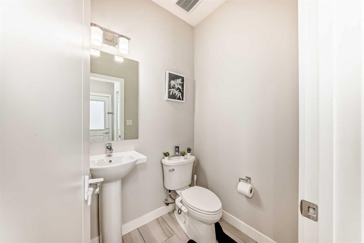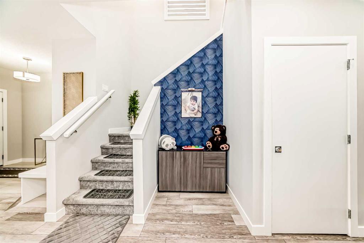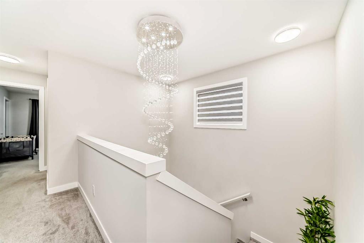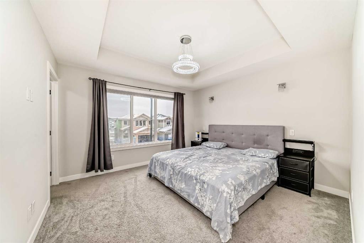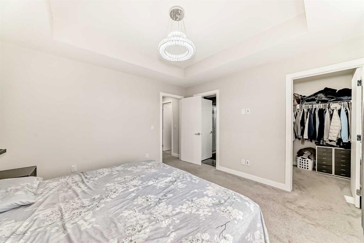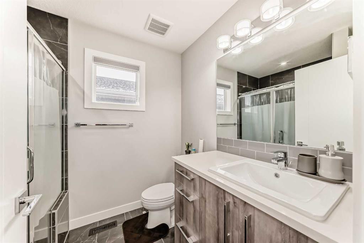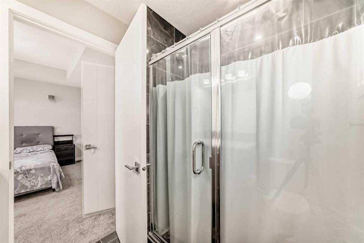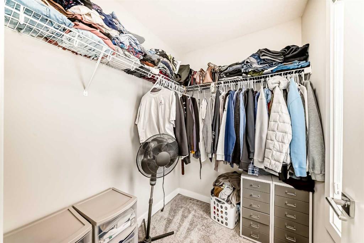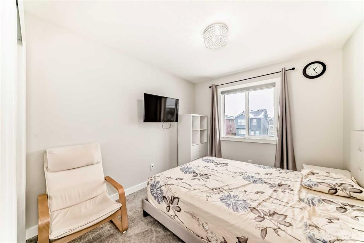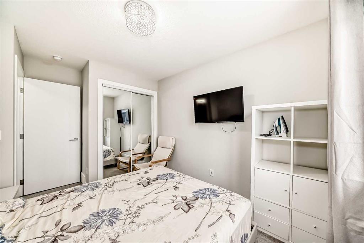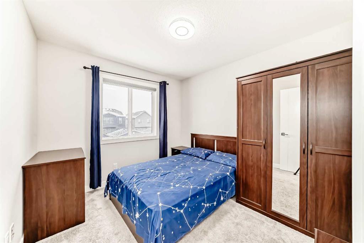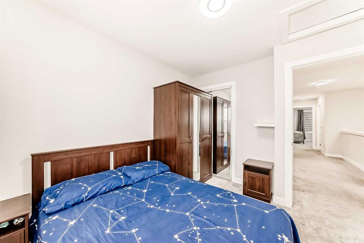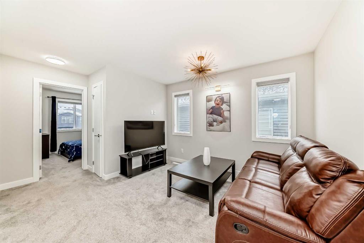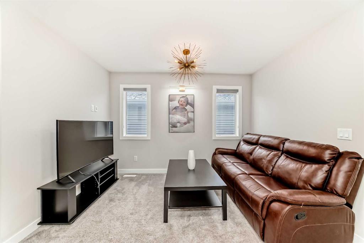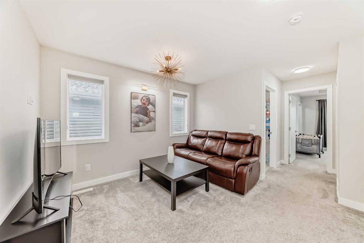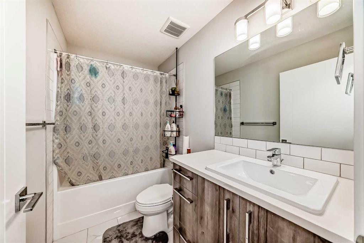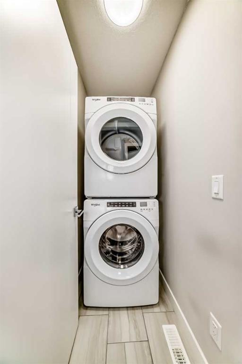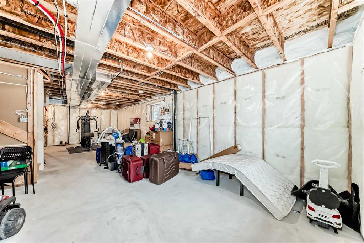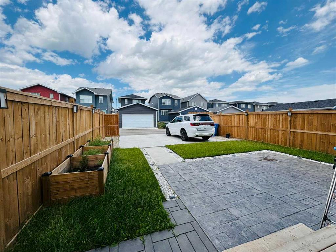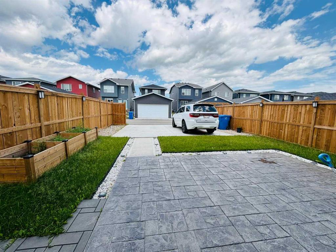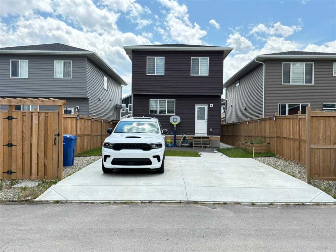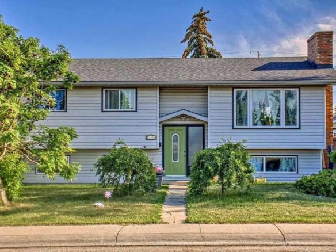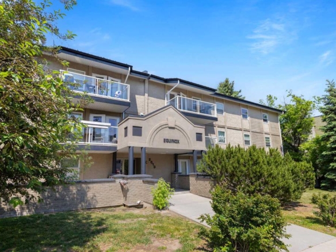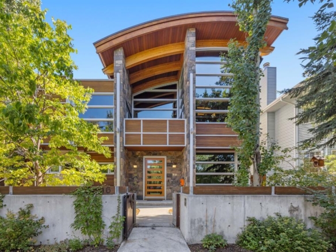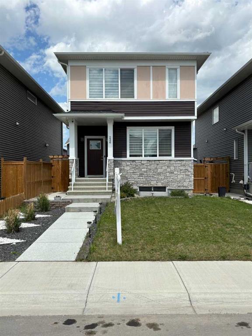Description
***Stunning 3-Bedroom, 2.5-Bath Home with Tons of Upgrades & Large Lot***
Located in a prime area close to parks, schools, and grocery stores, this beautifully upgraded 2022-built home offers approximately 1,650 sq. ft. of living space with an additional 3,300+ sq. ft. of traditional lot. With modern finishes and thoughtful upgrades by the current owner, this home combines comfort and style in every corner.
Main Level Features:
Open-concept living and dining areas, perfect for entertaining
Upgraded kitchen with premium appliances, quartz countertops, and ample storage
Durable LVP flooring throughout, with ceramic tile accents
Convenient 2-piece bath for guests
Charming exterior with vinyl and stone finishes, along with front landscaping
Included: Central air conditioner and water softener for added convenience
Upstairs Features:
Spacious bonus room ideal for a home office or playroom
Master bedroom with large windows and a 3-piece ensuite
Two additional well-sized bedrooms with a second full bathroom
Laundry room for added convenience
Additional Highlights:
Unfinished basement, offering endless potential for customization
Fully landscaped, fenced backyard with a stamped concrete patio—perfect for outdoor gatherings
Oversized concrete parking pad for extra parking space
This is a must-see home that combines modern amenities with thoughtful upgrades throughout. Don’t miss the opportunity to own this beautiful property. Schedule your showing today!
Details
Updated on June 25, 2025 at 3:00 pm-
Price $589,000
-
Property Size 1619.70 sqft
-
Property Type Detached, Residential
-
Property Status Active
-
MLS Number A2233273
Features
- 2 Storey
- Asphalt Shingle
- Central Air
- Central Air Conditioner
- Chandelier
- Dishwasher
- Electric
- ENERGY STAR Qualified Equipment
- Forced Air
- Gas Range
- Kitchen Island
- Living Room
- Microwave
- Natural Gas
- Pantry
- Parking Pad
- Patio
- Playground
- Private Yard
- Quartz Counters
- Rear Drive
- Refrigerator
- See Remarks
- Separate Entrance
- Separate Exterior Entry
- Shopping Nearby
- Sidewalks
- Storage
- Street Lights
- Tray Ceiling s
- Unfinished
- Walk-In Closet s
- Washer Dryer Stacked
- Window Coverings
Address
Open on Google Maps-
Address: 226 Chelsea Heath
-
City: Chestermere
-
State/county: Alberta
-
Zip/Postal Code: T1X 1Z5
-
Area: Chelsea_CH
Mortgage Calculator
-
Down Payment
-
Loan Amount
-
Monthly Mortgage Payment
-
Property Tax
-
Home Insurance
-
PMI
-
Monthly HOA Fees
Contact Information
View ListingsSimilar Listings
319 Manora Drive NE, Calgary, Alberta, T2A 4R2
- $719,900
- $719,900
#302 2010 35 Avenue SW, Calgary, Alberta, T2T 2E1
- $320,000
- $320,000
3006 5A Street SW, Calgary, Alberta, T2S 2G6
- $2,975,000
- $2,975,000
