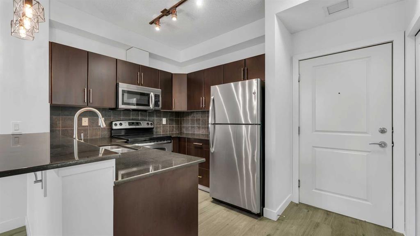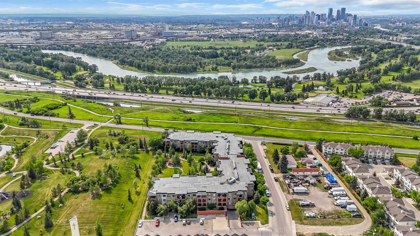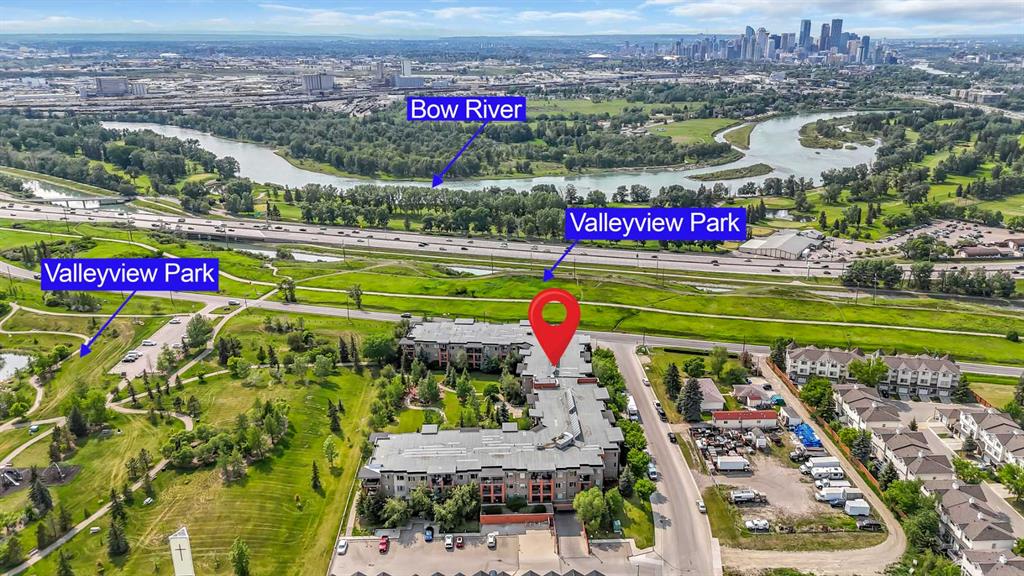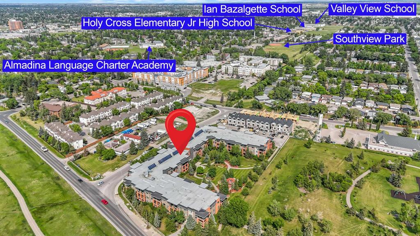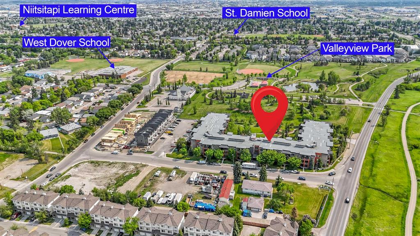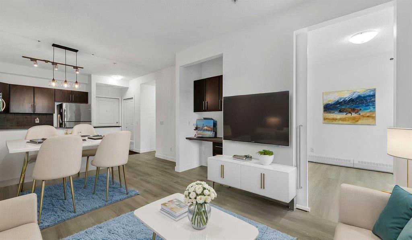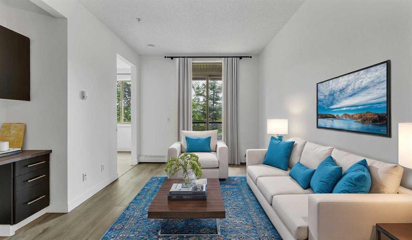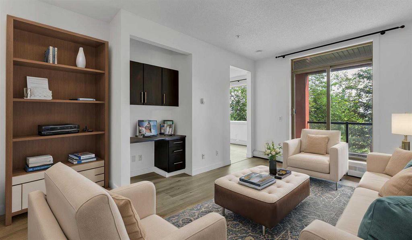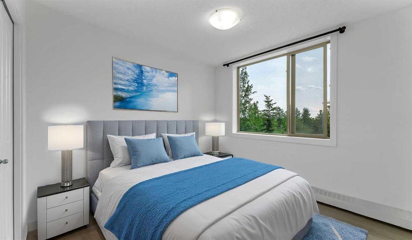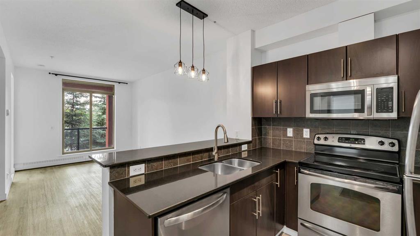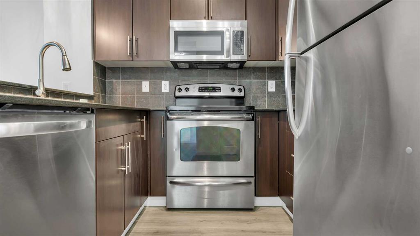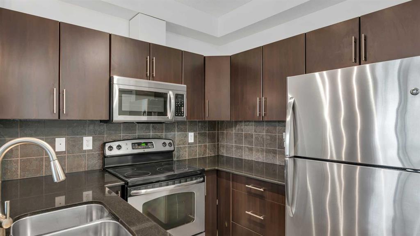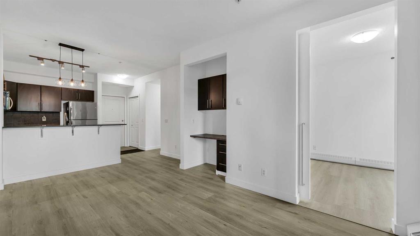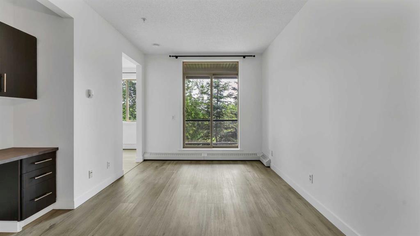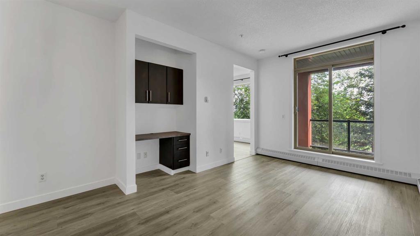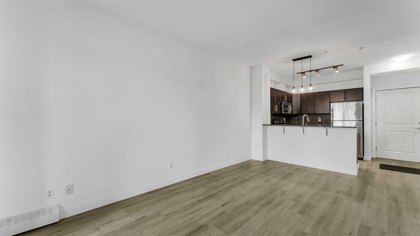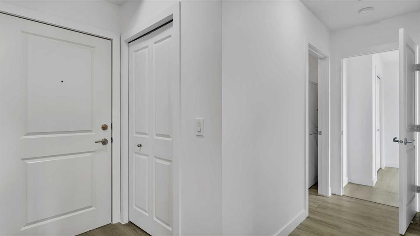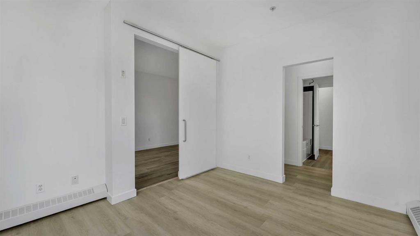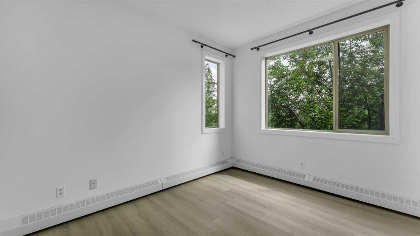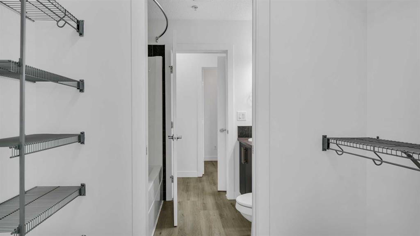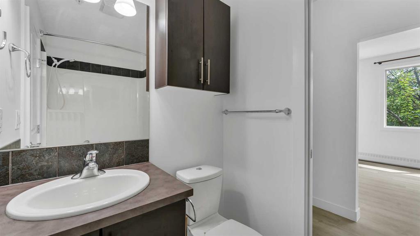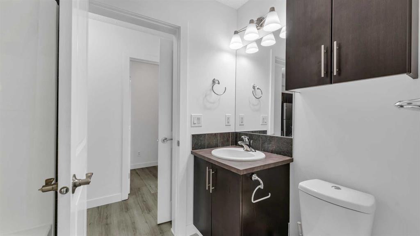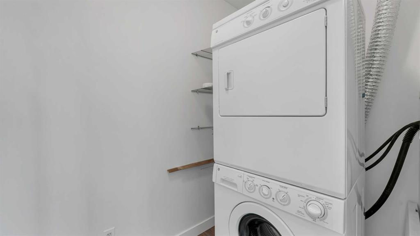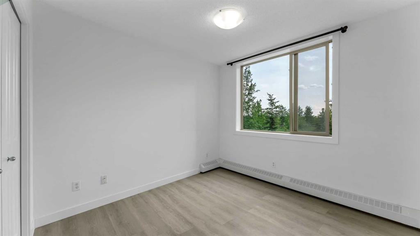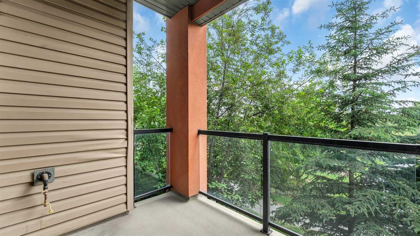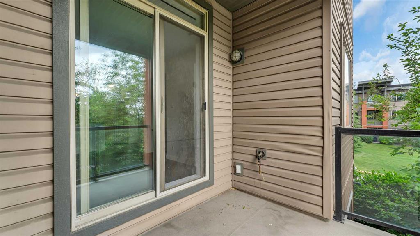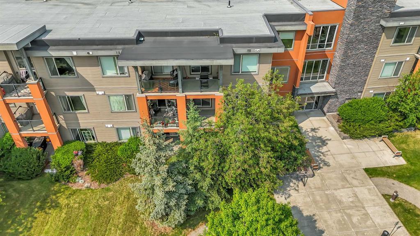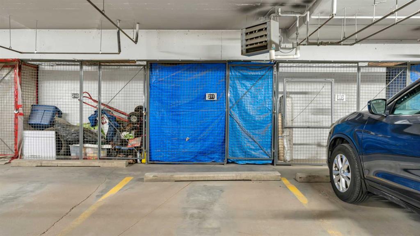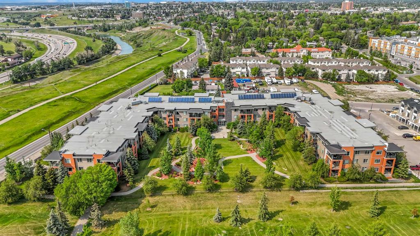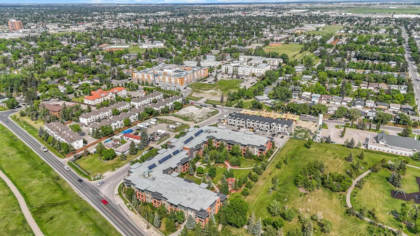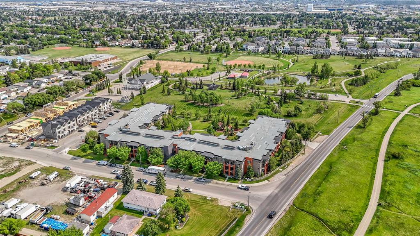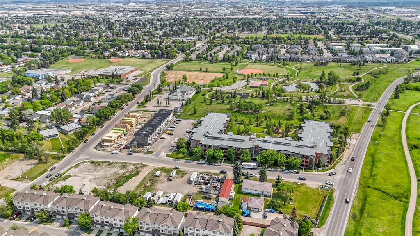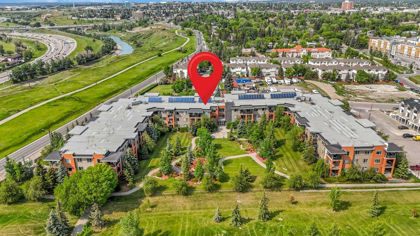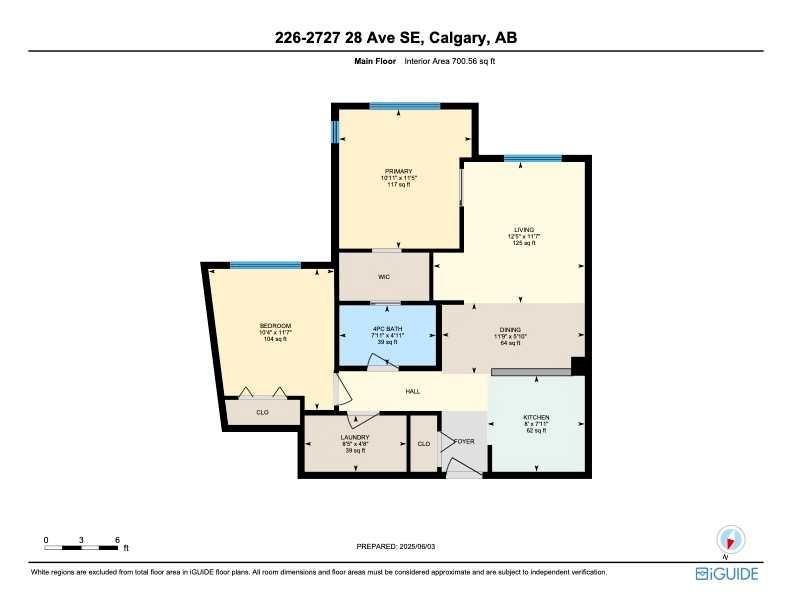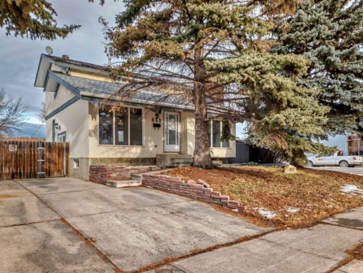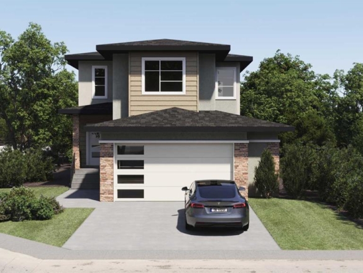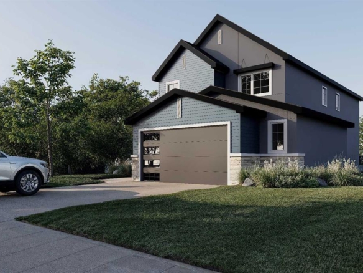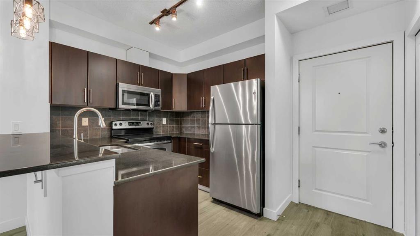Description
Open House Sunday June 15, 2025. SEE 3D TOUR! Step into ownership OR add to your investment portfolio with this beautifully updated 2-bedroom condo at Ascent. It offers a great mix of modern style, low maintenance, and a location that keeps you close to everything. Whether you’re buying your first home, downsizing into something simpler yet modern and chic, or investing in a solid rental property, this one checks all the boxes.
You’ll love the brand new luxury vinyl plank flooring throughout—NO CARPETS anywhere—and the fresh updates that make this unit feel clean, current, and move-in ready. The open-concept layout includes a modern kitchen with granite counters, stainless steel appliances, and a new built-in microwave. A custom built-in desk adds a great workspace, and the spacious living room opens to a private, courtyard-facing patio with a gas BBQ hookup. It’s a peaceful spot for relaxing or entertaining. Large windows let in plenty of natural light throughout the day.
The MASTER RETREAT includes a walk-through closet with direct access to the full 4-piece bathroom. The second bedroom is perfect for guests, a nursery, or a home office. You’ll also appreciate the in-suite laundry in the large interior storage room, an assigned storage locker, and HEATED titled underground parking. No more scraping windshields in the winter.
Located on a quiet floor in a well-managed, pet friendly building (with board approval), this home is just 10 minutes from downtown and close to major job hubs like Foothills Industrial Park. Getting around is easy thanks to quick access to Deerfoot Trail, nearby bus stops, and Franklin CTrain Station just over 3 km away.
Outdoor enthusiasts will love the location. Valleyview Park is only steps away with a spray park, volleyball courts, open fields, and a winter toboggan hill. You’re also right next to the Bow River pathway system, perfect for biking, jogging, or taking in downtown skyline views. International Avenue is just minutes away, offering a vibrant mix of local shops, international dining, and community events.
Families will appreciate having several schools within a 3 km radius, including West Dover, Valley View, Ian Bazalgette, and Holy Cross. Condo fees include heat and water, so only electricity is left for the owner or occupant to cover. That means lower monthly bills and easier budgeting.
With its updated interior, great layout with no space wasted, and an unbeatable location, this home is a smart choice whether you’re planning to live in it or rent it out. Book your private showing today!
Details
Updated on June 25, 2025 at 1:01 am-
Price $285,000
-
Property Size 700.56 sqft
-
Property Type Apartment, Residential
-
Property Status Active
-
MLS Number A2226805
Features
- Apartment-Single Level Unit
- Balcony
- Balcony s
- Baseboard
- Built-in Features
- Courtyard
- Dishwasher
- Dryer
- Electric Stove
- Granite Counters
- Hot Water
- Microwave Hood Fan
- Natural Gas
- No Animal Home
- No Smoking Home
- Open Floorplan
- Other
- Playground
- Refrigerator
- Schools Nearby
- Shopping Nearby
- Sidewalks
- Street Lights
- Titled
- Underground
- Walk-In Closet s
- Walking Bike Paths
- Washer
Address
Open on Google Maps-
Address: #226 2727 28 Avenue SE
-
City: Calgary
-
State/county: Alberta
-
Zip/Postal Code: T2B 0L4
-
Area: Dover
Mortgage Calculator
-
Down Payment
-
Loan Amount
-
Monthly Mortgage Payment
-
Property Tax
-
Home Insurance
-
PMI
-
Monthly HOA Fees
Contact Information
View ListingsSimilar Listings
652 Queensland Drive SE, Calgary, Alberta, T2J 4G7
- $629,900
- $629,900
3 lakewood Way, Strathmore, Alberta, T1P 1W9
- $849,000
- $849,000
11 Lakewood Way, Strathmore, Alberta, T1P 2J5
- $849,900
- $849,900
