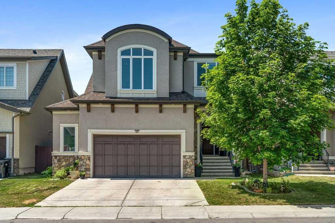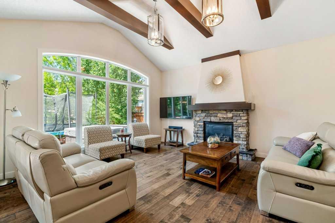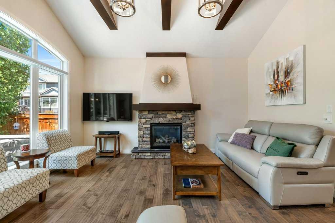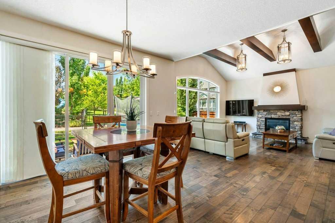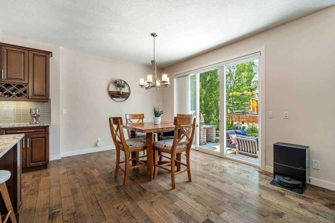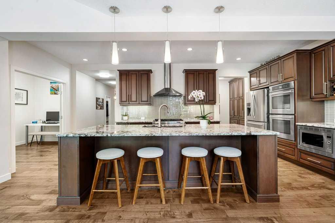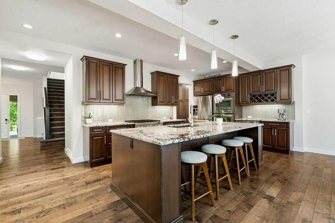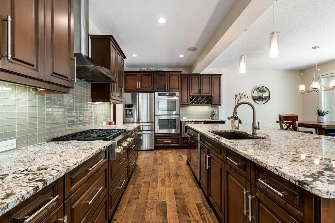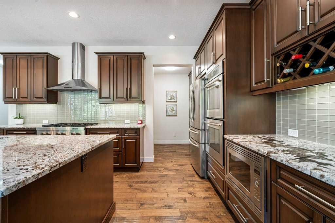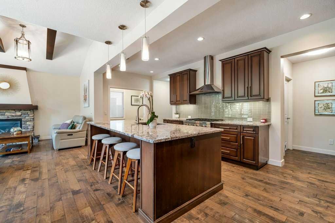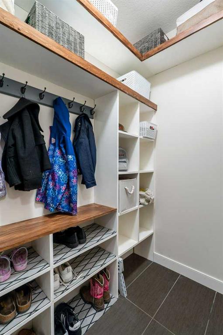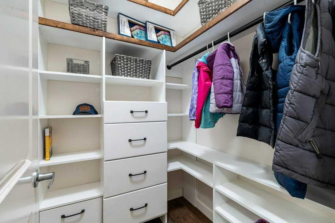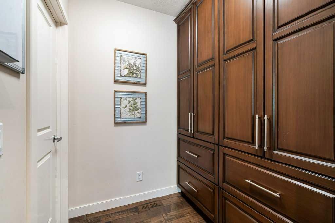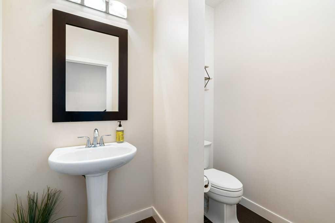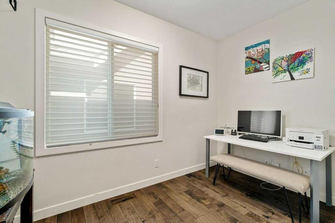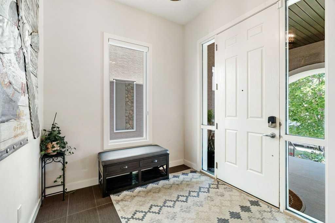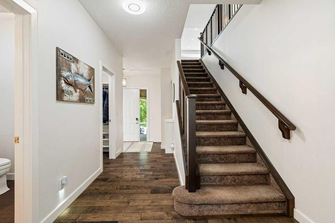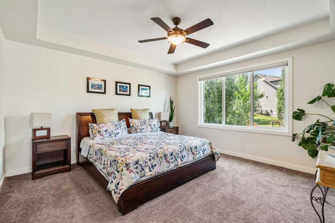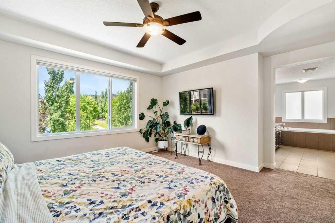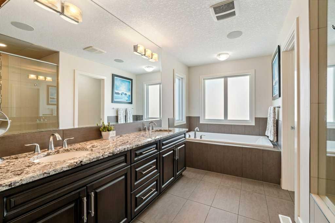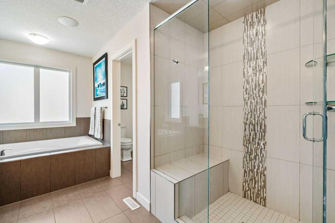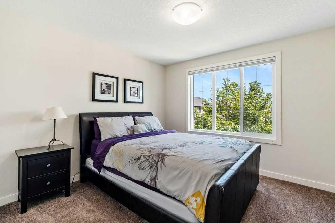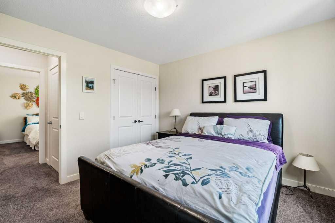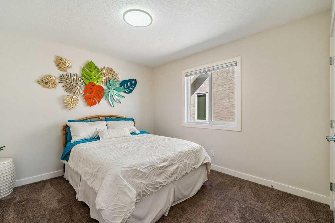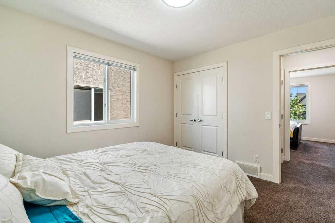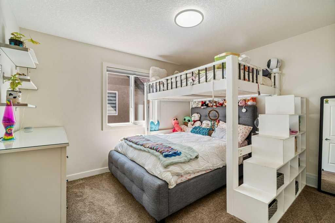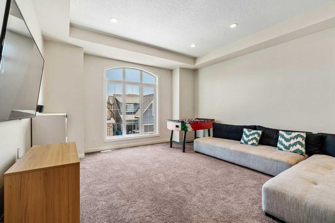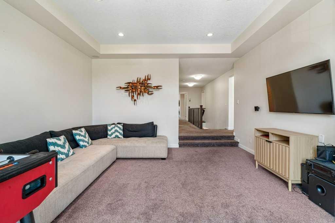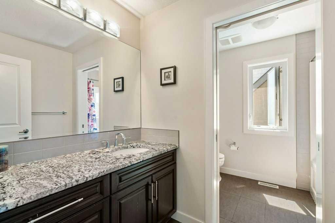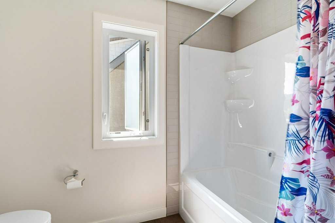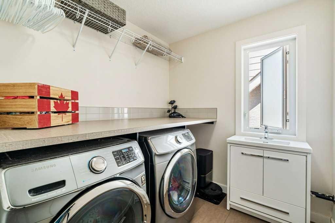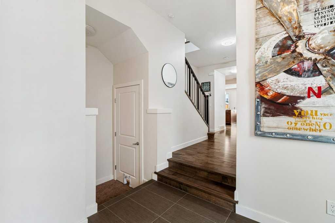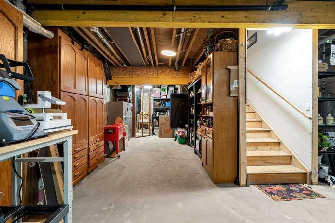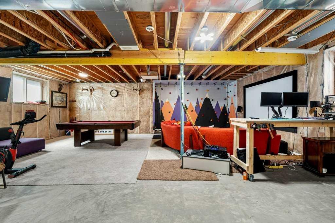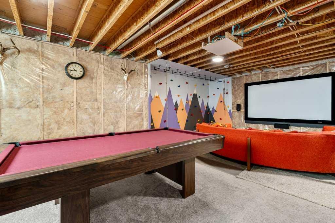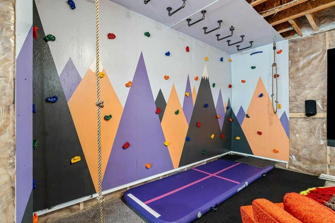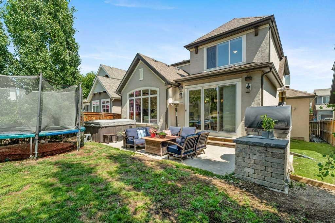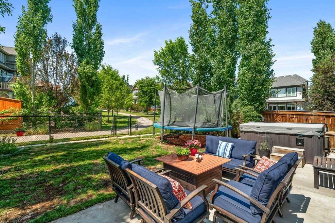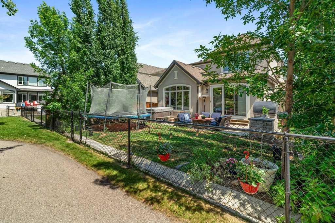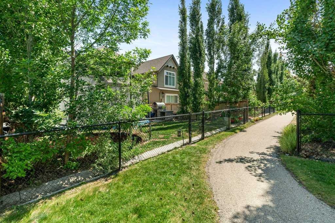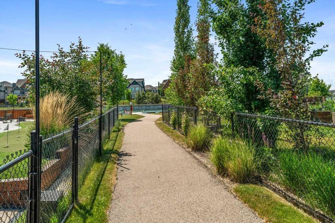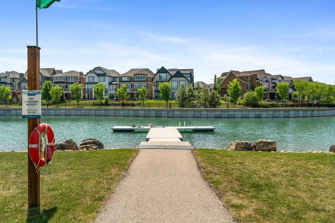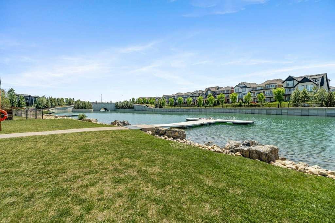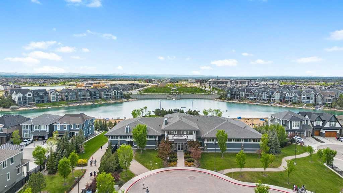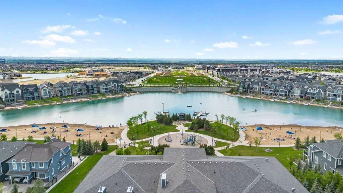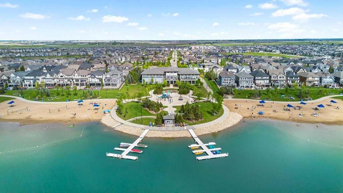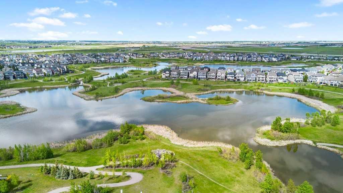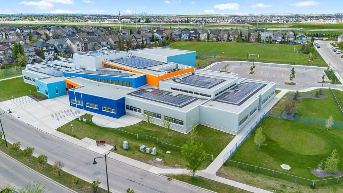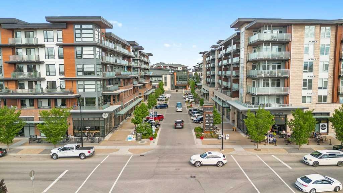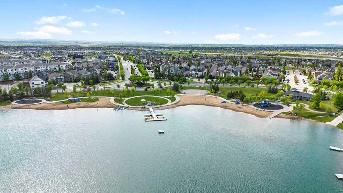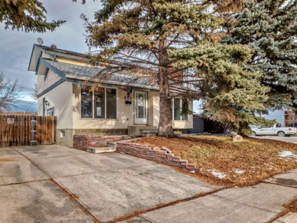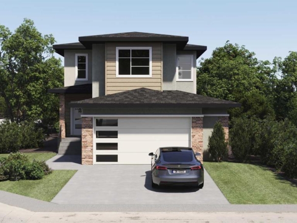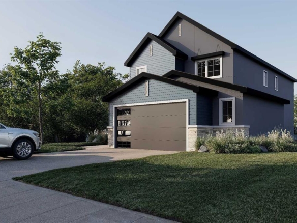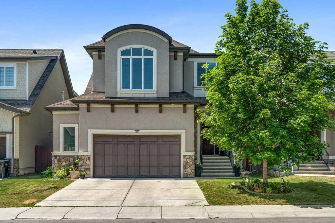Description
Welcome to this fantastic estate home in Mahogany, where luxury, comfort, and location come together in one of Calgary’s most sought-after lake communities. Offering over 2,800 sq ft above grade, a triple tandem garage with lift-ready ceilings, and direct access to a semi-private dock, this 4-bedroom, 2.5-bath home is an exceptional opportunity for families seeking space and lifestyle. The grand foyer sets the tone with soaring ceilings and a walk-in closet to keep things organized right from the front door. Wide-plank handscraped hardwood floors guide you into the open-concept main living space where dramatic vaulted ceilings with wood beams frame a striking stone fireplace—both warm and architecturally stunning. Designed for entertaining and daily living, the chef’s kitchen features granite countertops, a massive centre island, Jenn-Air 6-burner gas cooktop, double wall ovens, and an abundance of cabinetry. A walk-through pantry connects to a custom mudroom with built-in shelving, closets with organizers, and garage access. The triple tandem garage is a rare find—complete with a 6-ft bump-out, large window, hot/cold utility sink, and extra-high ceilings, perfect for storage or adding a lift. Even the garage is heated with a high-efficiency Reznor unit for year-round comfort. The main floor also offers a private office tucked quietly at the front, plus conveniences like central vac with a kitchen toe-kick, Hunter Douglas blinds throughout (blackout in bedrooms, remote-controlled in the living room), and Wi-Fi enabled lighting, Nest thermostats, and smoke detectors for seamless smart living. Upstairs, a large bonus room with tray ceiling provides the perfect family lounge, flanked by three spacious bedrooms, a 4-piece bath, and an upper laundry room with sink and linen closet. The primary retreat is a true sanctuary with another tray ceiling, serene west-facing views, and a spa-like 5-piece ensuite with heated floors, granite-topped dual vanities, a walk-in shower, full-sized soaker tub, and a generous walk-in closet. You’ll also enjoy built-in speakers in the ensuite, kitchen, and backyard, all powered by Sonos.Downstairs, the undeveloped basement is a blank canvas featuring 9-foot ceilings, oversized windows, rough-ins for a bathroom and wet bar—and even an impressive built-in climbing wall to keep things active while you plan your dream lower level. Step outside to your west-facing backyard, where mature trees offer privacy and a poured concrete patio makes the perfect setting for summer BBQs. Hot/cold exterior water taps make outdoor projects easy, and a gated path leads directly to the semi-private dock just a few steps away—ideal for paddleboarding, canoeing, or simply taking in the peaceful lakeside setting. Enjoy four-season lake living in Mahogany, with 22 km of pathways, a protected wetland preserve, beaches, schools, shopping, dining, and the South Health Campus all nearby. This is more than just a home—it’s a lifestyle that only Mahogany can offer.
Details
Updated on July 5, 2025 at 4:02 pm-
Price $1,325,000
-
Property Size 2807.91 sqft
-
Property Type Detached, Residential
-
Property Status Active
-
MLS Number A2233029
Features
- 2 Storey
- Asphalt Shingle
- Beamed Ceilings
- Breakfast Bar
- Built-in Features
- Built-In Oven
- Ceiling Fan s
- Central Air Conditioner
- Central Vacuum
- Closet Organizers
- Dishwasher
- Double Vanity
- Driveway
- Dryer
- Forced Air
- Full
- Garage Door Opener
- Garage Faces Front
- Gas
- Gas Cooktop
- Granite Counters
- High Ceilings
- In Floor
- Kitchen Island
- Lake
- Living Room
- Mantle
- Microwave
- Natural Gas
- Open Floorplan
- Other
- Oversized
- Pantry
- Park
- Patio
- Playground
- Private Yard
- Range Hood
- Refrigerator
- Schools Nearby
- Shopping Nearby
- Sidewalks
- Soaking Tub
- Stone
- Storage
- Tandem
- Tennis Court s
- Tray Ceiling s
- Triple Garage Attached
- Unfinished
- Walk-In Closet s
- Walking Bike Paths
- Washer
- Window Coverings
- Wired for Sound
Address
Open on Google Maps-
Address: 219 Mahogany Landing SE
-
City: Calgary
-
State/county: Alberta
-
Zip/Postal Code: T3M 1X4
-
Area: Mahogany
Mortgage Calculator
-
Down Payment
-
Loan Amount
-
Monthly Mortgage Payment
-
Property Tax
-
Home Insurance
-
PMI
-
Monthly HOA Fees
Contact Information
View ListingsSimilar Listings
652 Queensland Drive SE, Calgary, Alberta, T2J 4G7
- $629,900
- $629,900
3 lakewood Way, Strathmore, Alberta, T1P 1W9
- $849,000
- $849,000
11 Lakewood Way, Strathmore, Alberta, T1P 2J5
- $849,900
- $849,900
