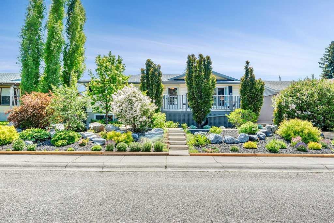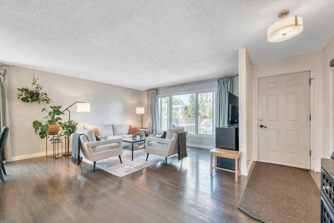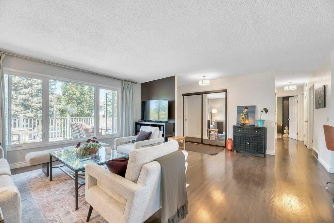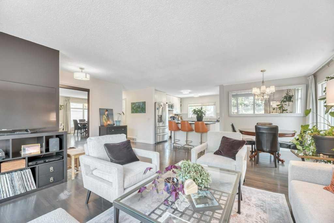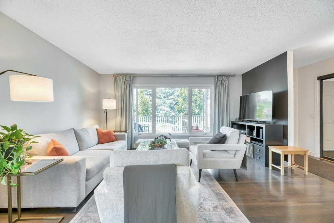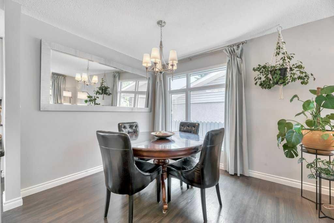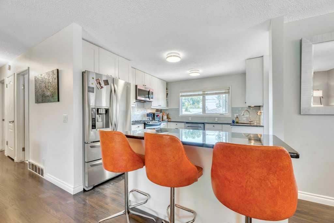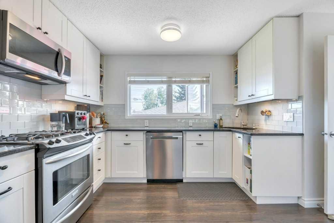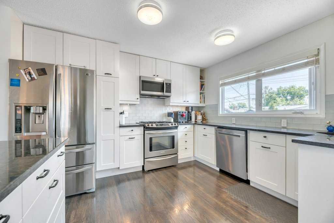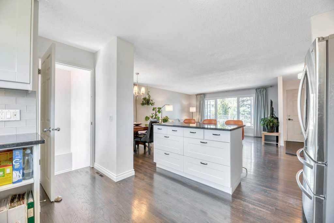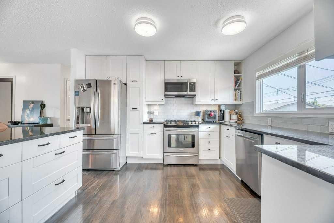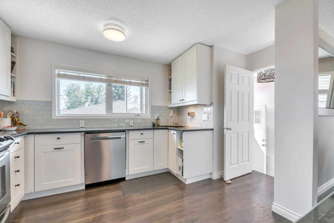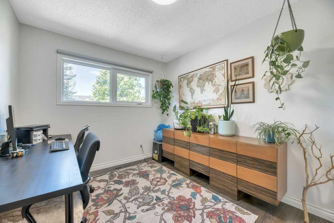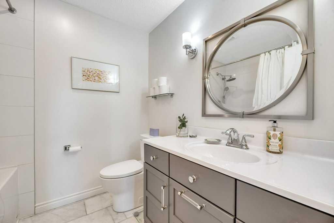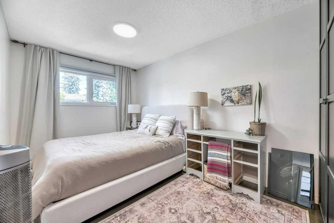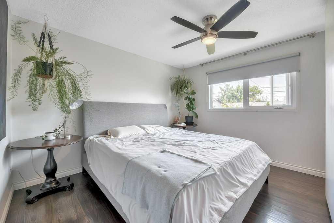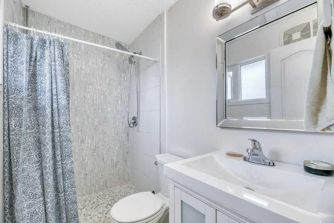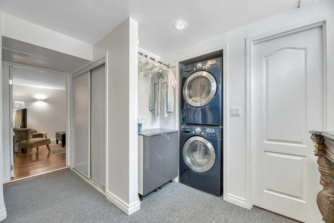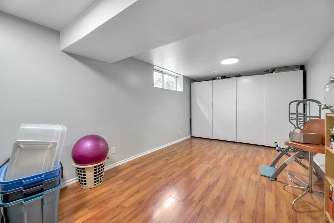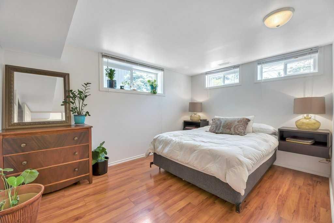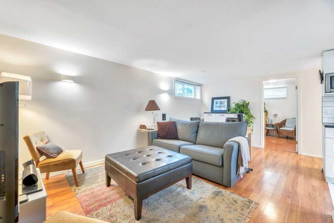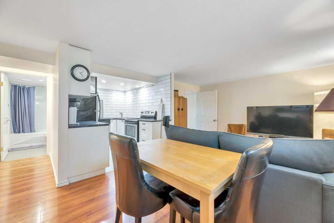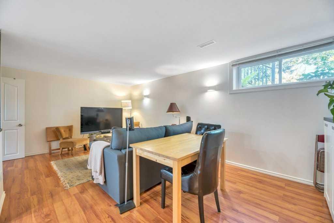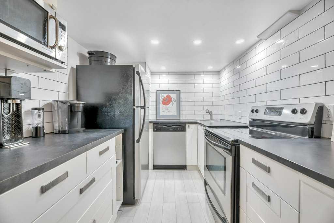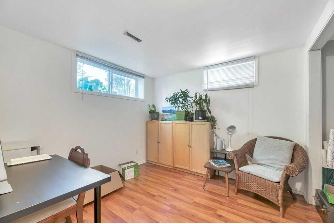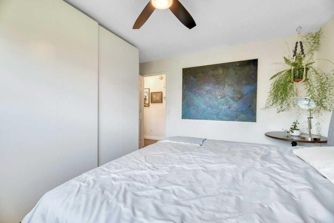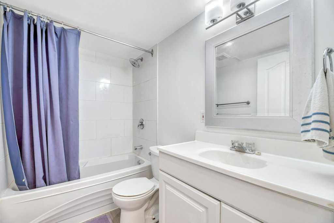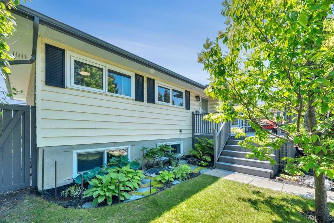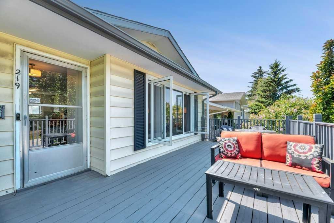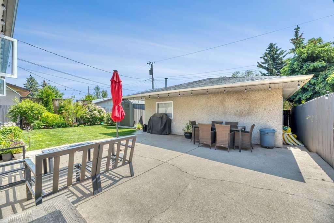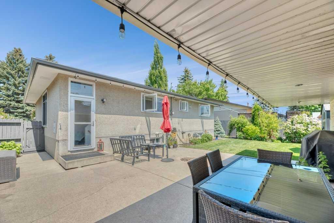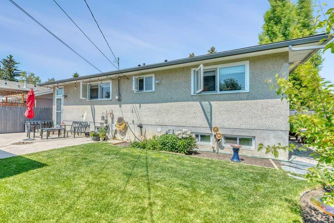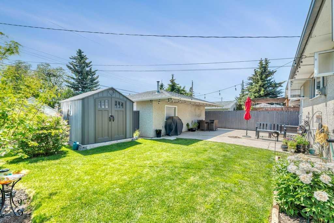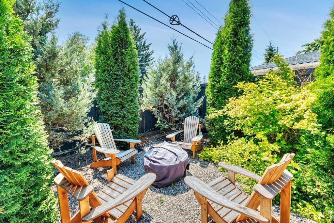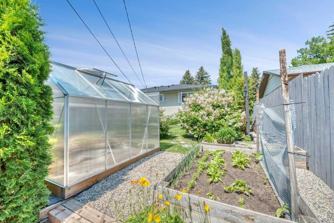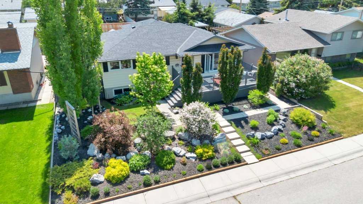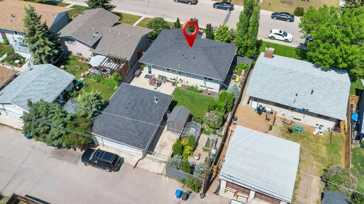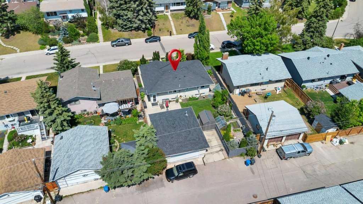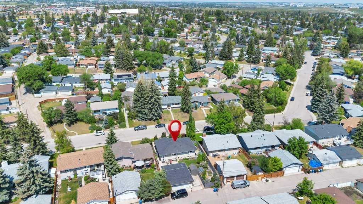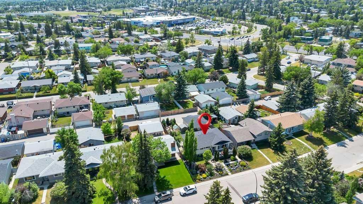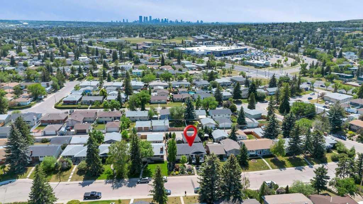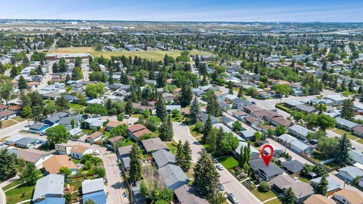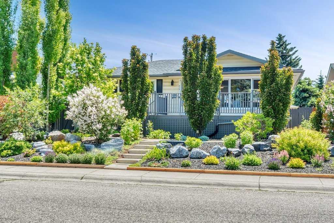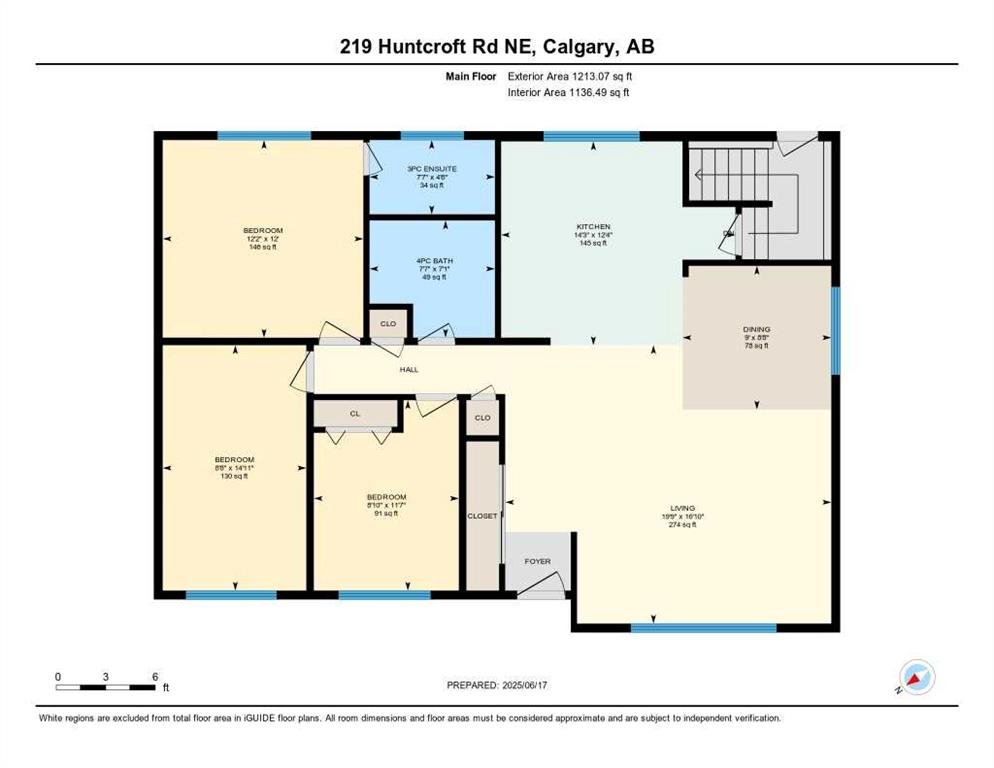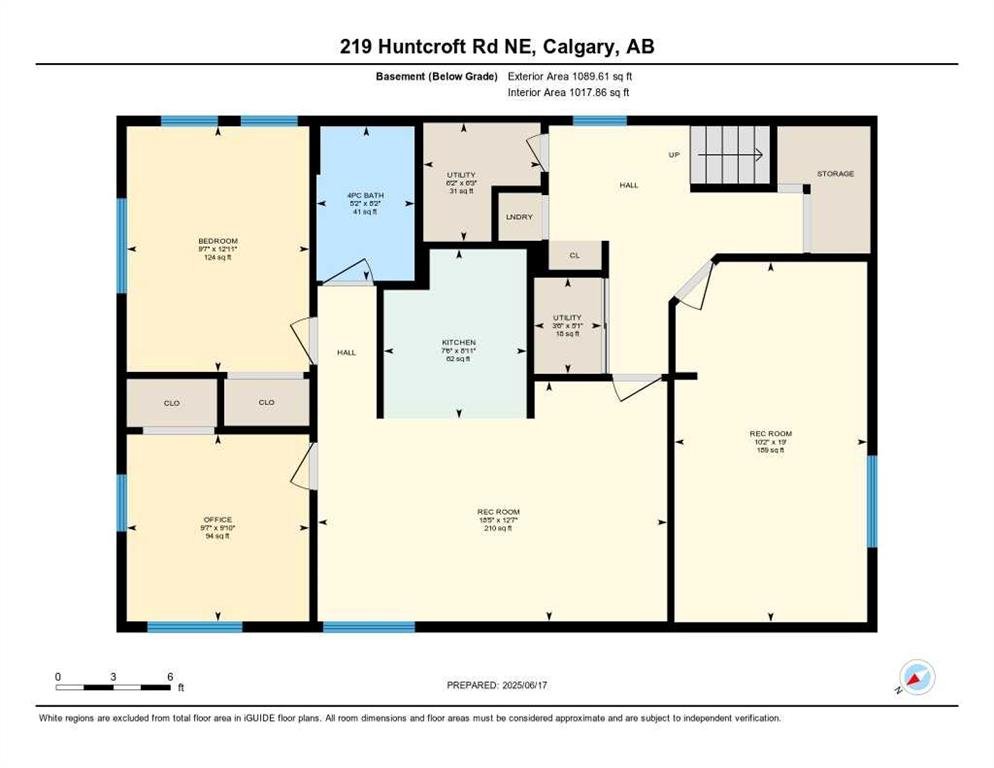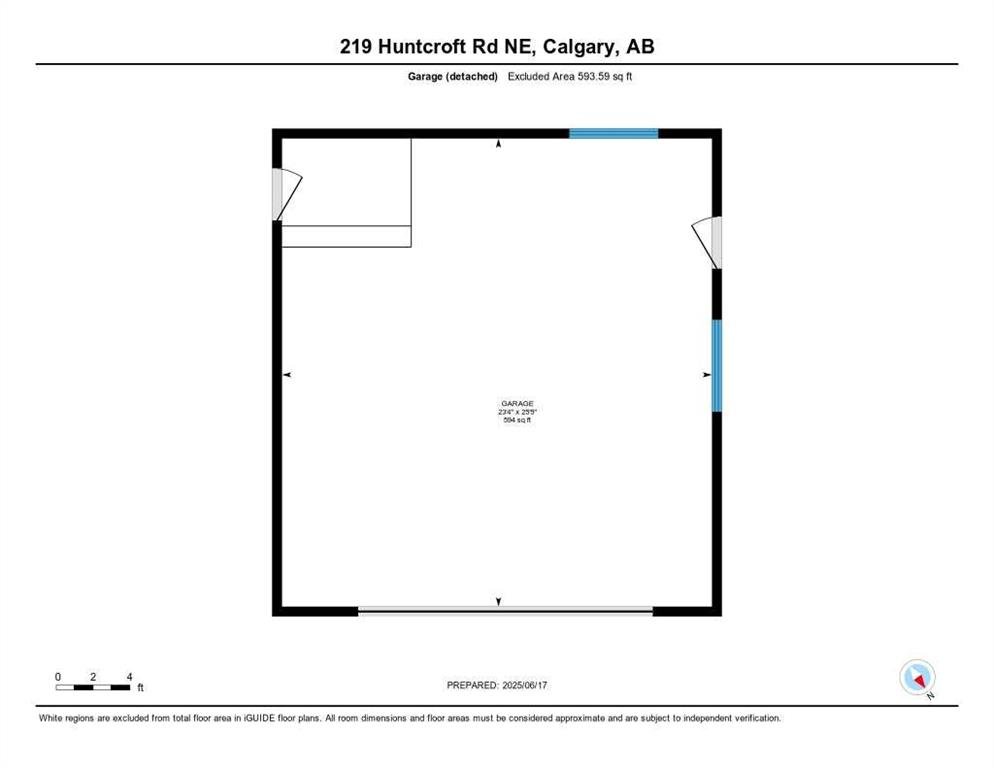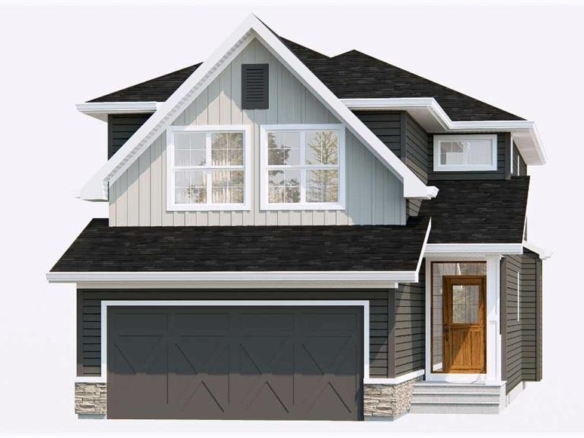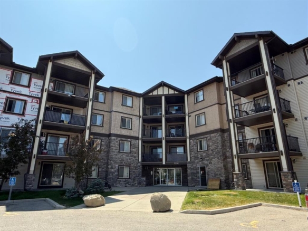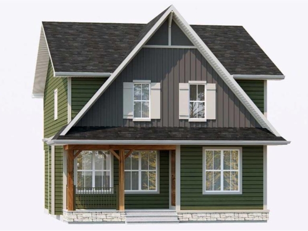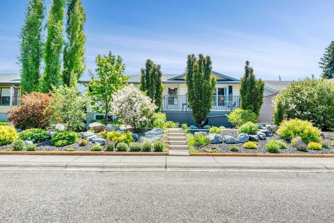Description
This fully updated and beautifully maintained home is tucked away on a quiet, tree-lined street, offering space, versatility, and standout outdoor living—ideal for families or investors. Enjoy incredible curb appeal with lush landscaping, a welcoming front deck, and an oversized double garage. The backyard is an entertainer’s dream, featuring a large concrete patio, a beautiful fire pit area surrounded by mature greenery, a storage shed, and a greenhouse (optional to keep). Inside, the main level boasts hardwood flooring throughout, a huge front window that floods the space with natural light, and a modern kitchen with a gas stove, stainless steel appliances, a center island for casual seating, and a formal dining area for special gatherings. Everything has been tastefully updated and well cared for. The main floor includes 3 bedrooms, with a primary suite featuring a private 3-piece ensuite, plus an additional 4-piece bathroom.
The illegal basement suite has its own separate entrance, a second full kitchen with stainless steel appliances, 3 more bedrooms, a 4-piece bath, and a generous living space—perfect for extended family or rental income. This home is truly move-in ready, with thoughtful upgrades throughout and outstanding value in a quiet, established neighbourhood. Be sure to check out the virtual tour.
Details
Updated on July 3, 2025 at 10:02 am-
Price $699,900
-
Property Size 1213.07 sqft
-
Property Type Detached, Residential
-
Property Status Pending
-
MLS Number A2232275
Features
- Asphalt Shingle
- Bungalow
- Ceiling Fan s
- Dishwasher
- Double Garage Detached
- Electric Range
- Finished
- Forced Air
- Front Porch
- Full
- Gas Range
- Granite Counters
- Kitchen Island
- Microwave Hood Fan
- Open Floorplan
- Park
- Parking Pad
- Private Yard
- Refrigerator
- RV Access Parking
- Schools Nearby
- Separate Entrance
- Separate Exterior Entry
- Shopping Nearby
- Sidewalks
- Street Lights
- Suite
- Washer Dryer Stacked
Address
Open on Google Maps-
Address: 219 Huntcroft Road NE
-
City: Calgary
-
State/county: Alberta
-
Zip/Postal Code: T2K 4E1
-
Area: Huntington Hills
Mortgage Calculator
-
Down Payment
-
Loan Amount
-
Monthly Mortgage Payment
-
Property Tax
-
Home Insurance
-
PMI
-
Monthly HOA Fees
Contact Information
View ListingsSimilar Listings
329 Grayling Manor, Rural Rocky View County, Alberta, T3Z 0H1
- $828,800
- $828,800
#4108 60 Panatella Street NW, Calgary, Alberta, T3K 0M4
- $289,900
- $289,900
588 Grayling Bend, Rural Rocky View County, Alberta, T3Z 0G3
- $897,800
- $897,800
