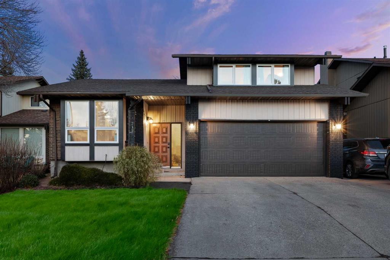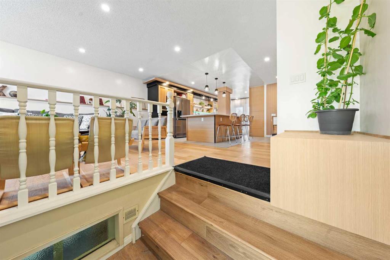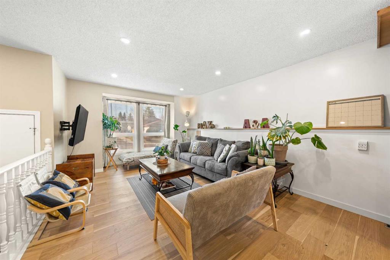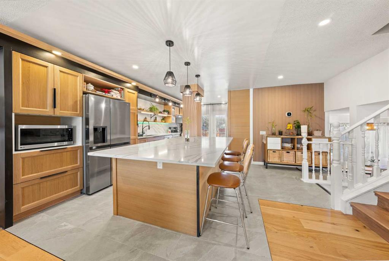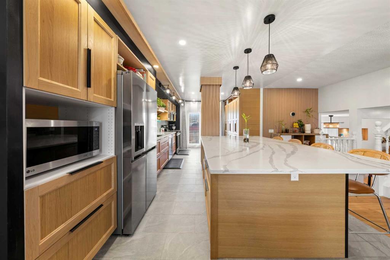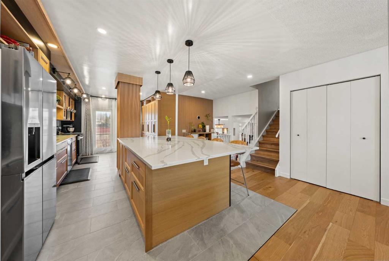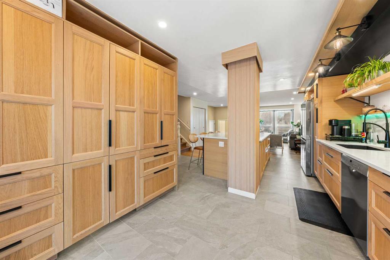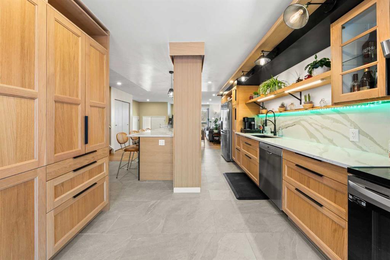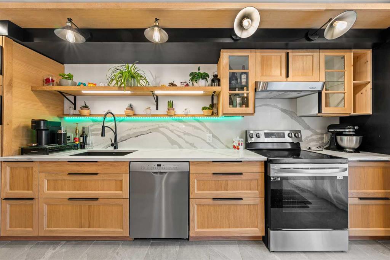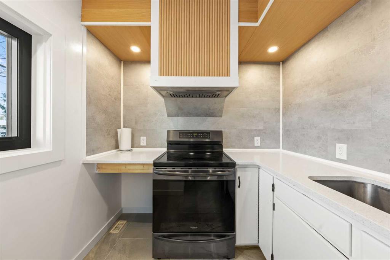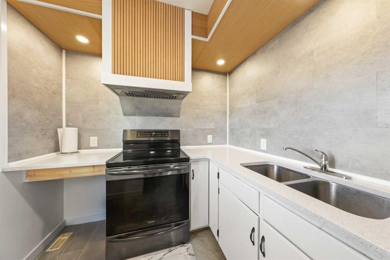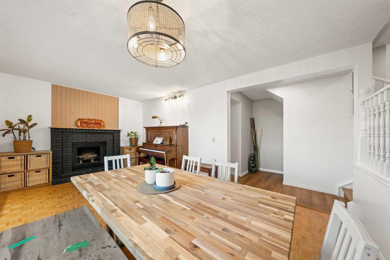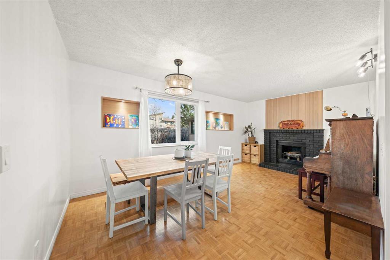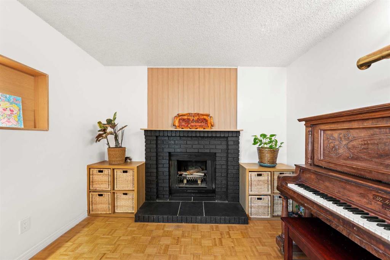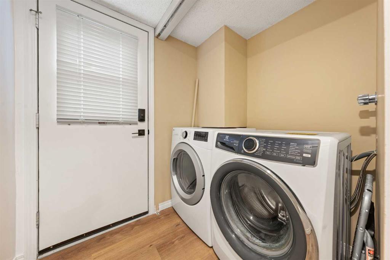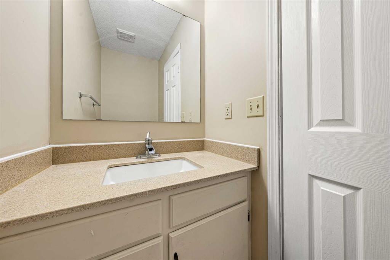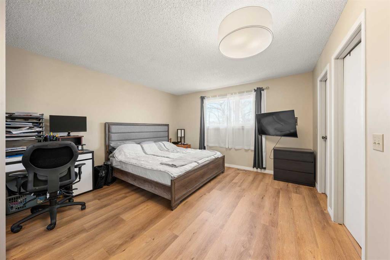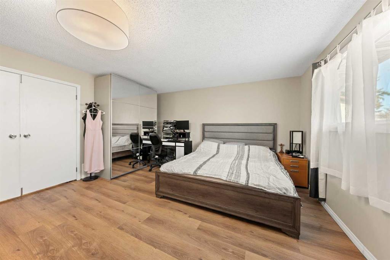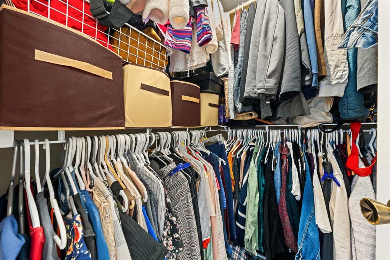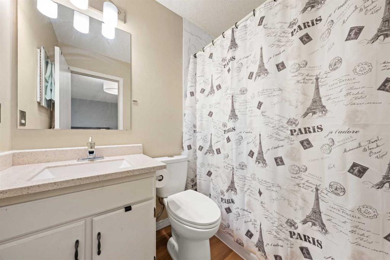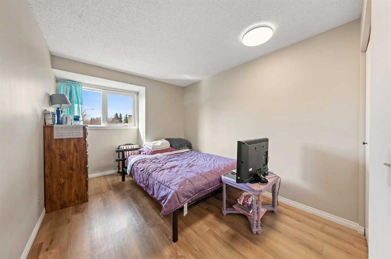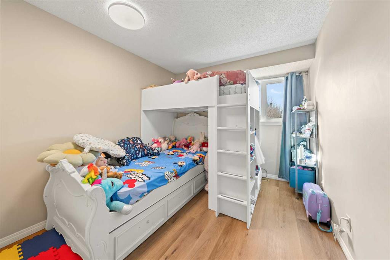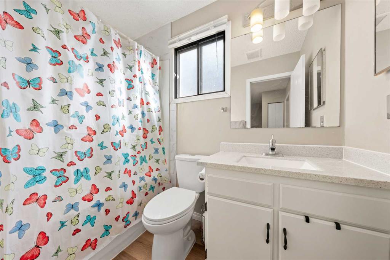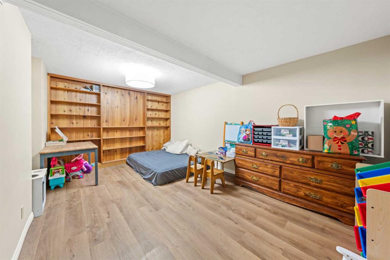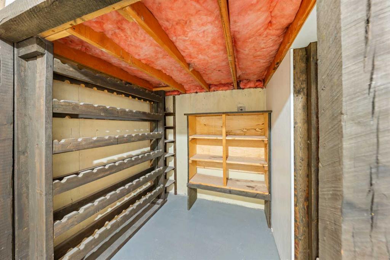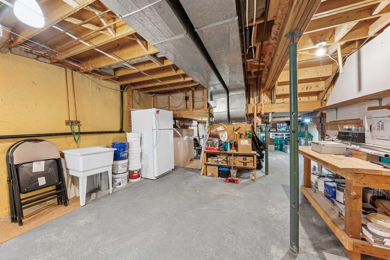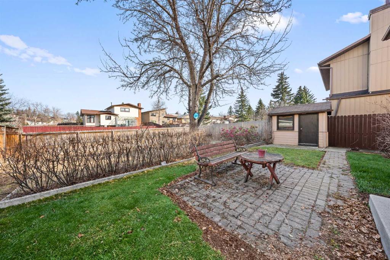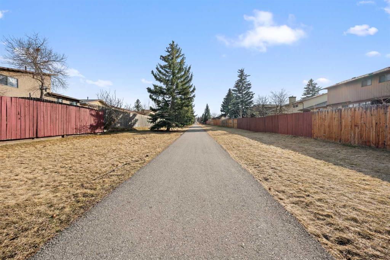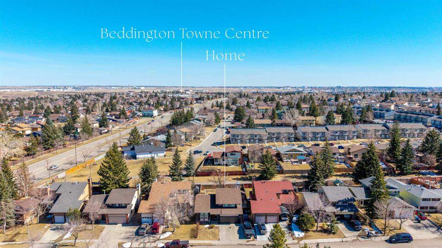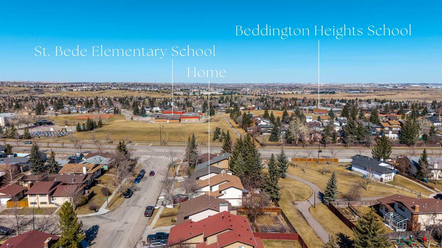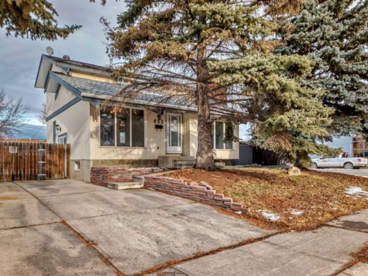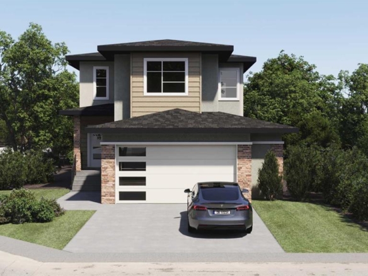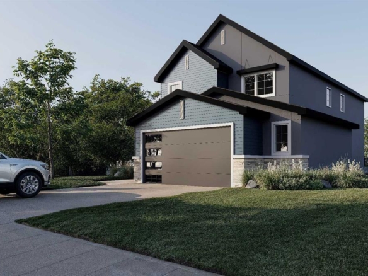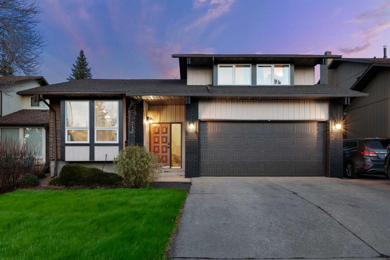Description
***Open House Sunday – June 29, 2025 – 2:00 pm – 4:00 pm***From the moment you walk in, you’ll see this isn’t your average home. The beautifully renovated kitchen features sleek quartz countertops, a stylish tile backsplash, and a fully equipped spice kitchen—perfect for cooking up a storm without the mess. Just off the kitchen, the inviting family room with a cozy fireplace is ideal for relaxing evenings and movie nights.
Upstairs, the spacious primary bedroom welcomes you with double doors and a private ensuite. Two additional generously sized bedrooms provide plenty of space for family or guests. The fully finished basement adds even more flexibility—use it as a rec room, home office, or guest suite to suit your lifestyle.
This home has seen extensive updates, including new triple-pane windows (2024), furnace, heat pump/air conditioner (2024), updated bathrooms, flooring, pot lights, and a new roof (2021–2023). It’s truly move-in ready.
Sitting on a massive 50′ x 111′ lot with an east-facing backyard, fruit trees, and no rear neighbors (backing onto a greenbelt space), this home offers peace and privacy. You’re just steps from transit, schools like St. Bede & Beddington Heights, and minutes to shopping, parks, and major routes.
Bonus Feature: This home includes a new heat pump system—an energy-efficient upgrade that provides both heating and cooling. Unlike traditional air conditioners, a heat pump can reverse function to provide warmth in winter and cooling in summer, all while reducing energy usage. It’s a smart, eco-friendly alternative that keeps your home comfortable year-round.
Truly move-in ready and full of charm – come see for yourself!
Details
Updated on April 21, 2025 at 2:00 pm-
Price $649,900
-
Property Size 1755.47 sqft
-
Property Type Detached, Residential
-
Property Status Active
-
MLS Number A2208980
Address
Open on Google Maps-
Address: 219 Berwick Way NW
-
City: Calgary
-
State/county: Alberta
-
Zip/Postal Code: T3K1B8
-
Area: Beddington Heights
Mortgage Calculator
-
Down Payment
-
Loan Amount
-
Monthly Mortgage Payment
-
Property Tax
-
Home Insurance
-
PMI
-
Monthly HOA Fees
Contact Information
View ListingsSimilar Listings
652 Queensland Drive SE, Calgary, Alberta, T2J 4G7
- $629,900
- $629,900
3 lakewood Way, Strathmore, Alberta, T1P 1W9
- $849,000
- $849,000
11 Lakewood Way, Strathmore, Alberta, T1P 2J5
- $849,900
- $849,900

